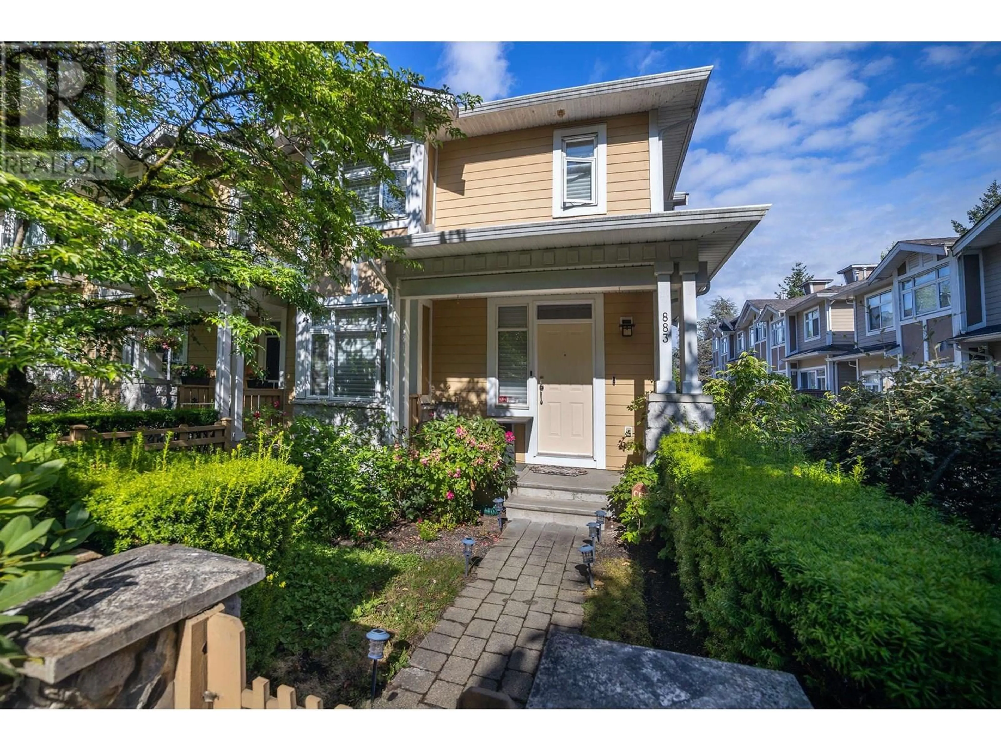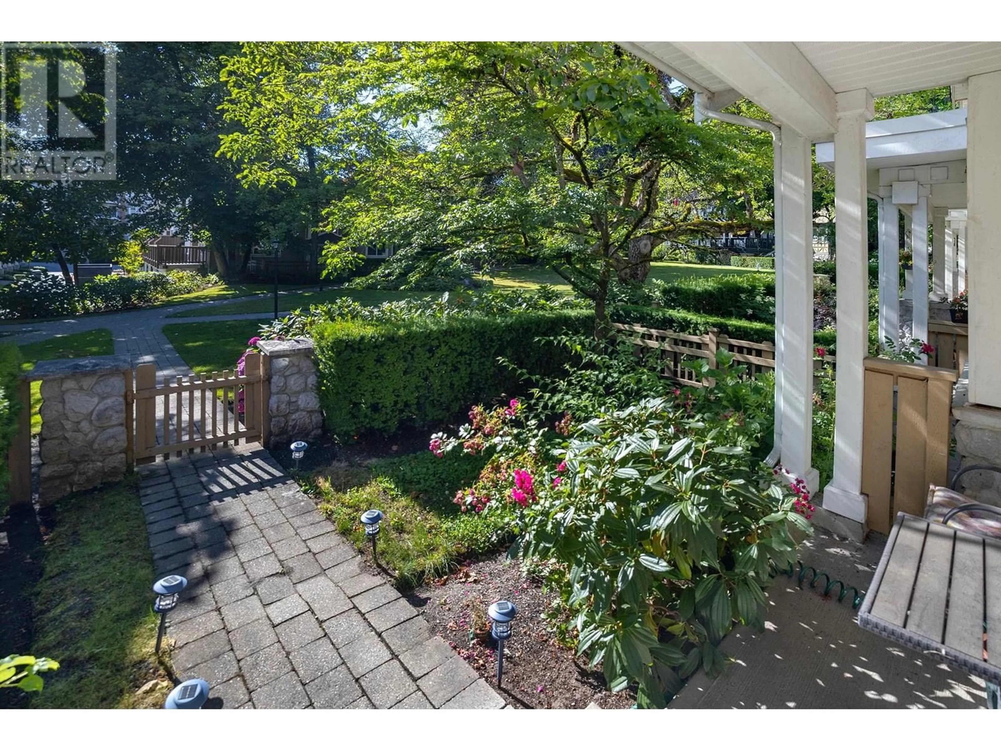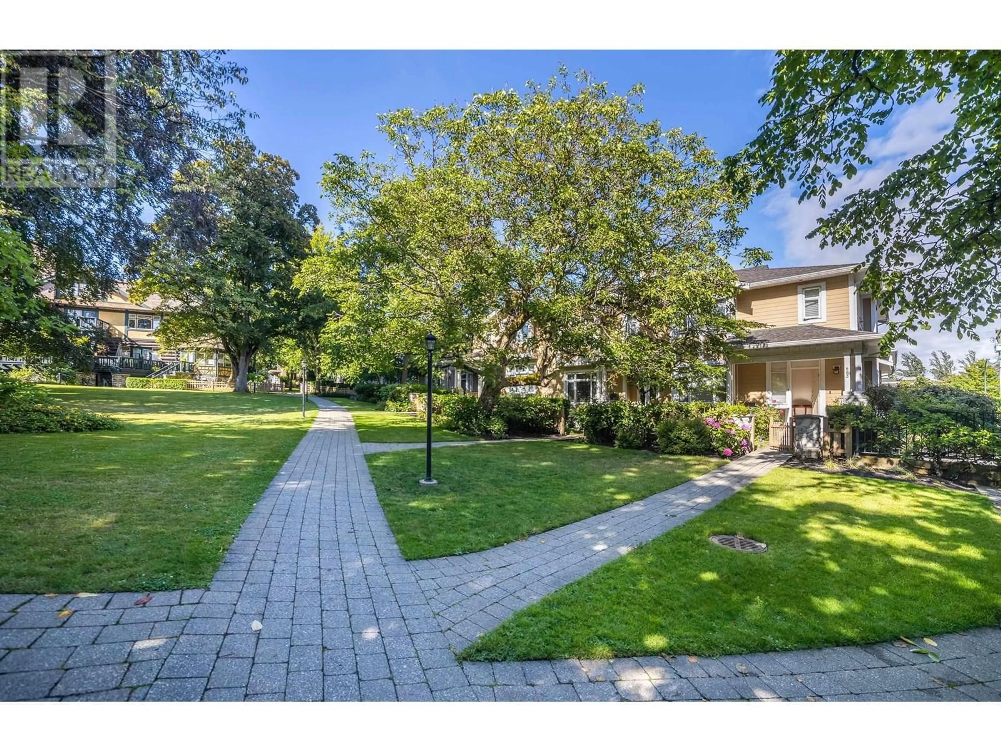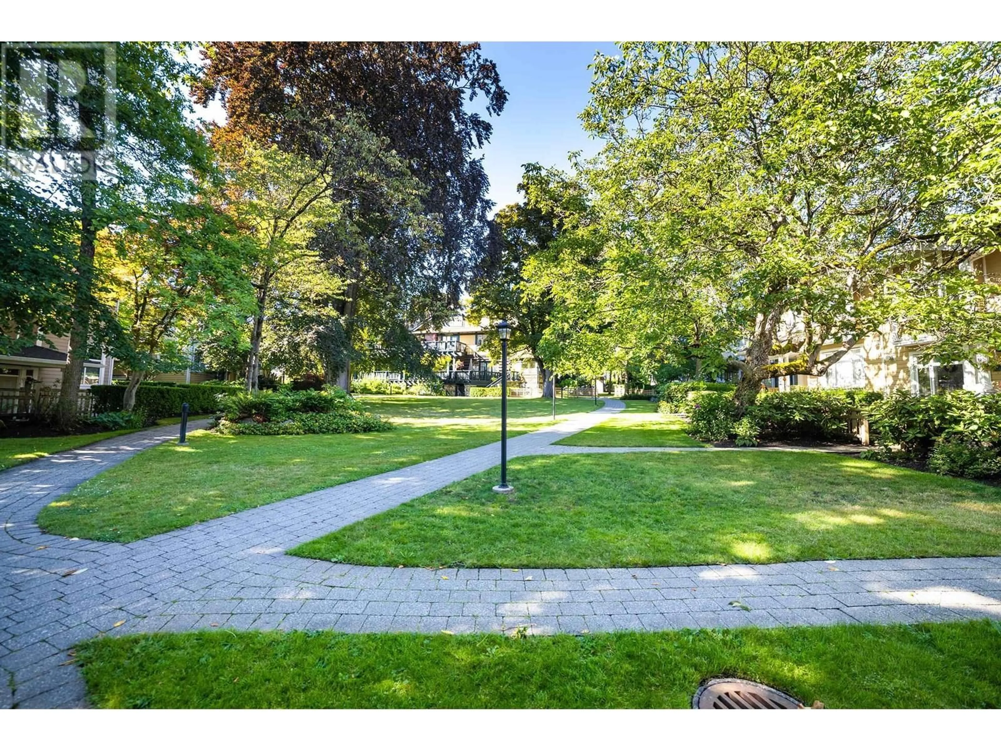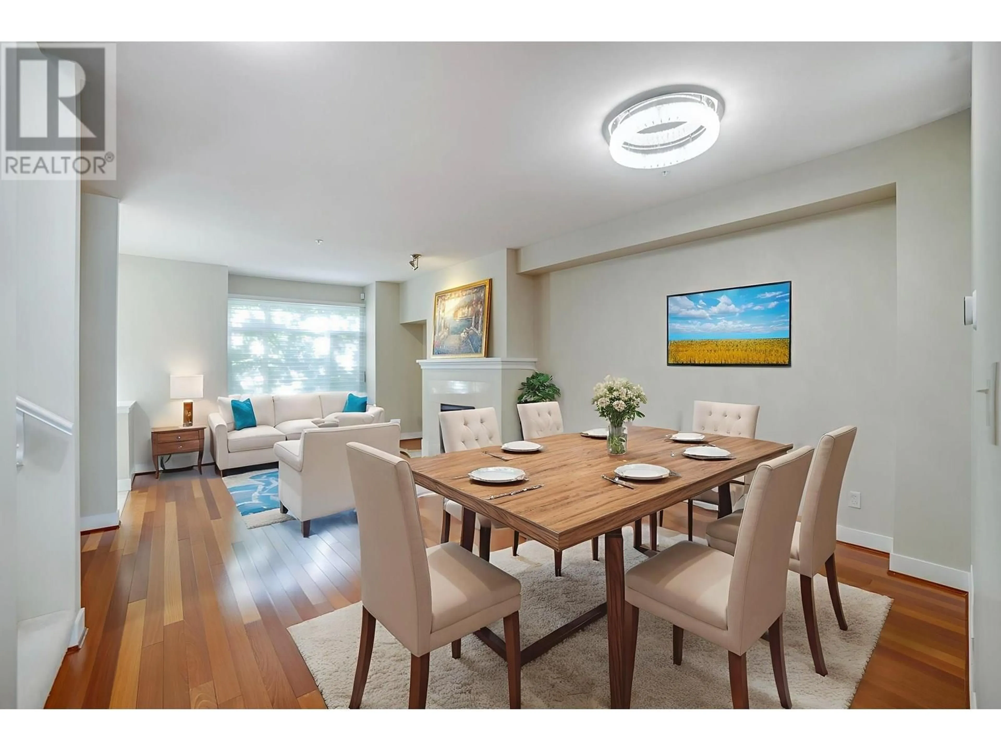883 59TH AVENUE, Vancouver, British Columbia V6P1X8
Contact us about this property
Highlights
Estimated valueThis is the price Wahi expects this property to sell for.
The calculation is powered by our Instant Home Value Estimate, which uses current market and property price trends to estimate your home’s value with a 90% accuracy rate.Not available
Price/Sqft$858/sqft
Monthly cost
Open Calculator
Description
One of the best / largest townhomes in famous Churchill Gardens built by Polygon. Beautifully maintained CORNER UNIT feels just like a detached home. Facing south/east/west with plenty of natural light. Very good layout. Oversized master bedroom with walk-in closet. 2214 sqf living space, Living rm + Ding rm + Family rm + 4 bedrm + office + eating area + 3.5 baths + 2 car garage + lots of storages. The owner spent $$ installing AC(dual Feul system) & luxury lights features. SS appliances, granite countertop. Fresh new paint . Beautiful front yard & east facing deck. Steps away from Marpole Community Center, laurel Elementary School, Churchill Secondary School with IB program and art oriented mini school. Central location: Oakridge Mall, Richmond & Downtown. Ready to move in. (id:39198)
Property Details
Interior
Features
Exterior
Parking
Garage spaces -
Garage type -
Total parking spaces 2
Condo Details
Inclusions
Property History
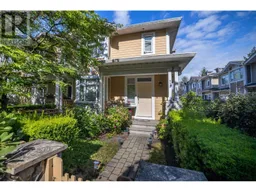 30
30
