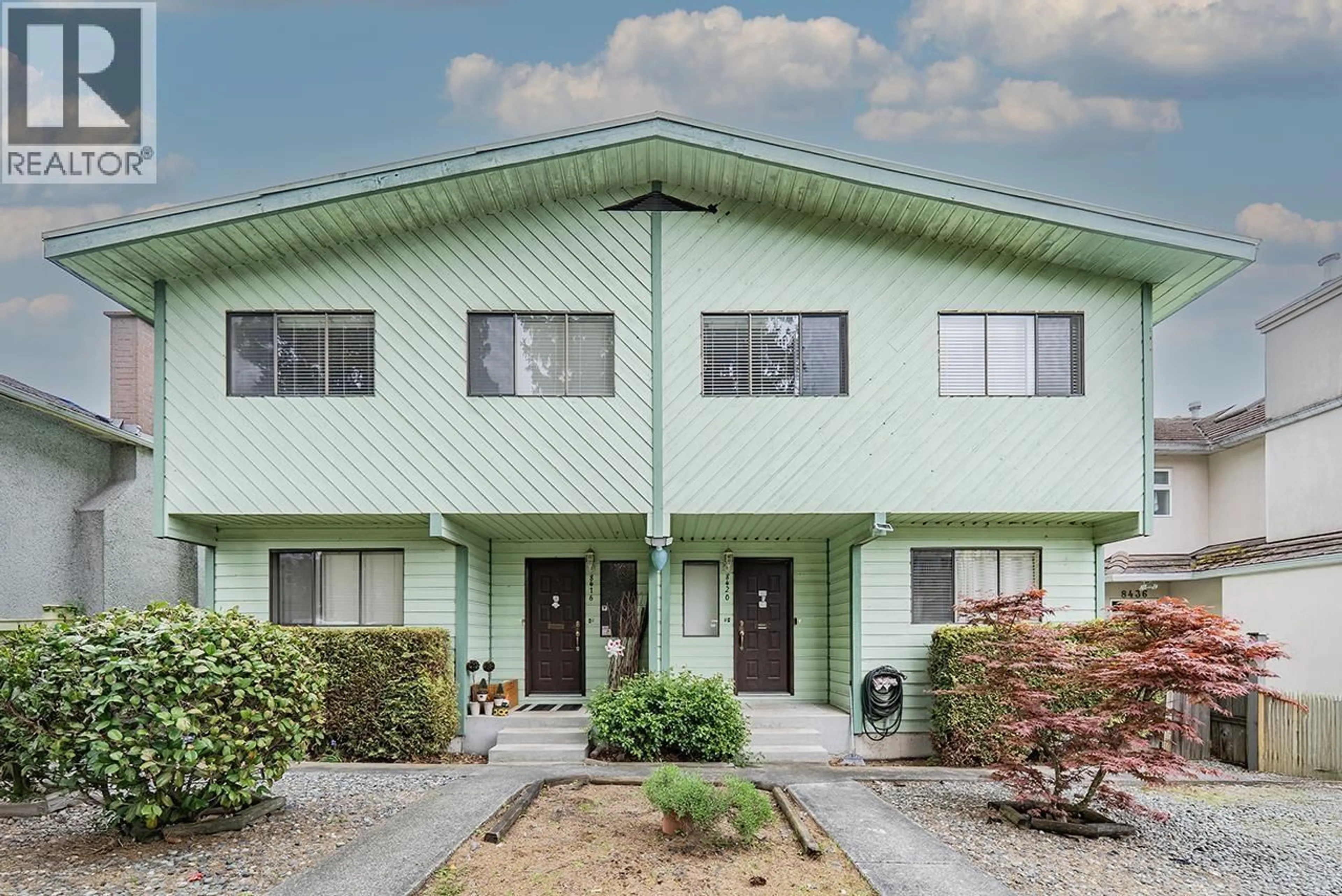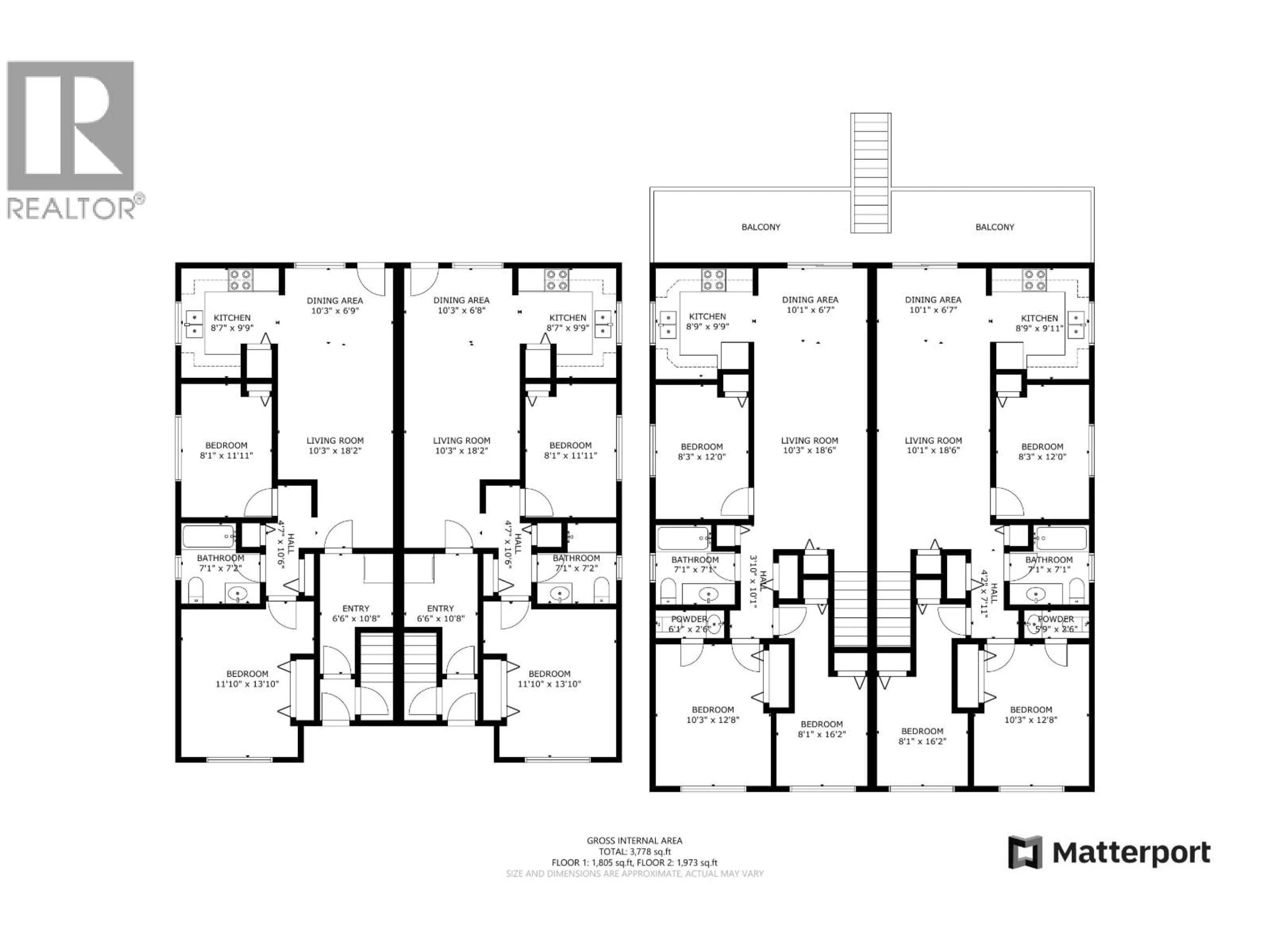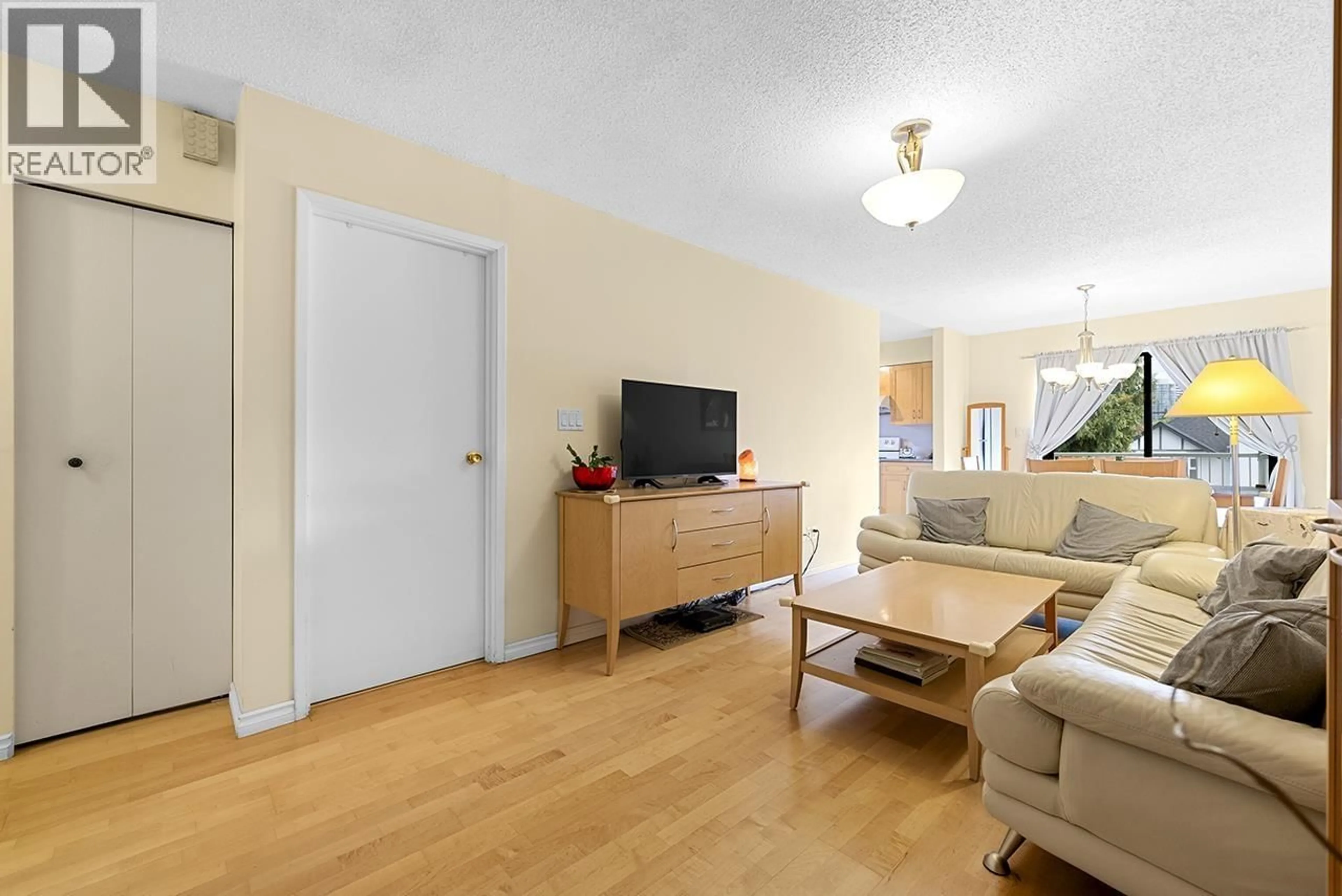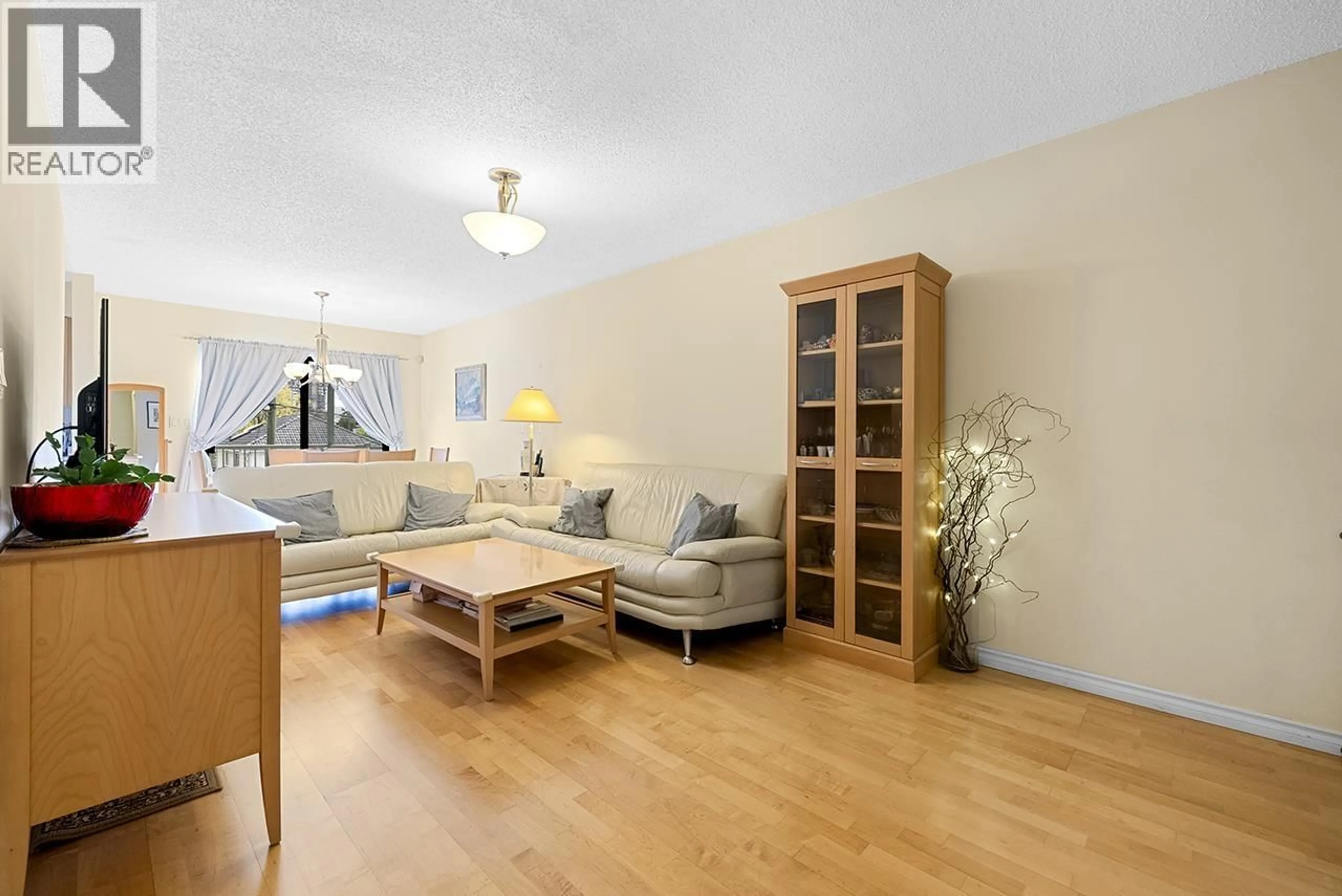8416 - 8420 SHAUGHNESSY STREET, Vancouver, British Columbia V6P3Y2
Contact us about this property
Highlights
Estimated valueThis is the price Wahi expects this property to sell for.
The calculation is powered by our Instant Home Value Estimate, which uses current market and property price trends to estimate your home’s value with a 90% accuracy rate.Not available
Price/Sqft$687/sqft
Monthly cost
Open Calculator
Description
Ideal Multi-Family Living-4 Separate Suites in 1 property. Located in vibrant Marpole, charming side-by-side DUPLEX on 49.5 x122 single title LOT for multi-family living or savvy investment. Built in 1979, features 4 separate suites, for rental income, extended family living, or co-ownership. On a quiet residential street, with easy access to nearby parks, schools, shopping & variety of dining options. Richmond/YVR are minutes away, public transit & major routes offer seamless connections to D/T Vancouver. Catchment : Churchill Secondary & Laurier Elementary. Don't miss this unique opportunity to own a versatile & centrally located property in one of Vancouver's most convenient & connected neighborhoods. Open House on November 16th, 2-4 PM. (id:39198)
Property Details
Interior
Features
Exterior
Parking
Garage spaces -
Garage type -
Total parking spaces 4
Property History
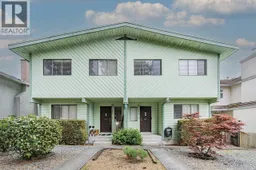 37
37
