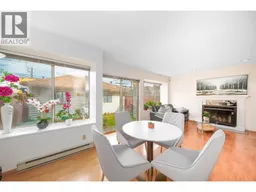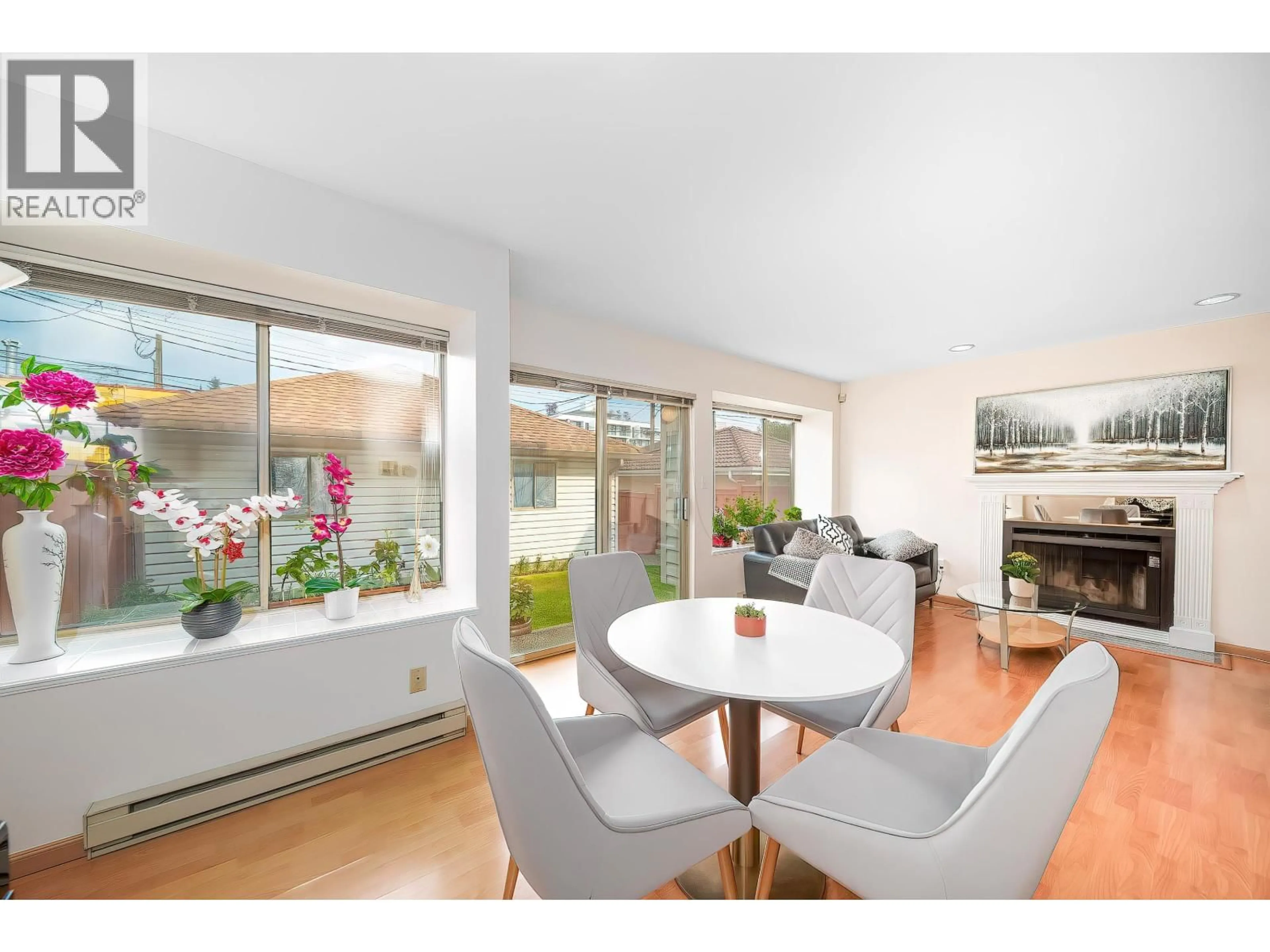8328 OSLER STREET, Vancouver, British Columbia V6P4E4
Contact us about this property
Highlights
Estimated valueThis is the price Wahi expects this property to sell for.
The calculation is powered by our Instant Home Value Estimate, which uses current market and property price trends to estimate your home’s value with a 90% accuracy rate.Not available
Price/Sqft$1,082/sqft
Monthly cost
Open Calculator
Description
Well kept back 1/2 duplex offers 3 bedrooms 2.5 bathrooms & PRIVACY, it located in the heart of the Prime Marpole community. Steps to Elementary school & public transit. This functional layout home has 3 bedroom and 2 bathroom on upper level, a powder room on main floor, spacious living area with a cozy fire place, East facing private back yard provides abundant nature light, enclosed kitchen with a French door. School catchments are David Lloyd George Elementary & Sir Winston Churchill Secondary (with IB Program). (id:39198)
Property Details
Interior
Features
Exterior
Parking
Garage spaces -
Garage type -
Total parking spaces 1
Condo Details
Inclusions
Property History
 1
1

