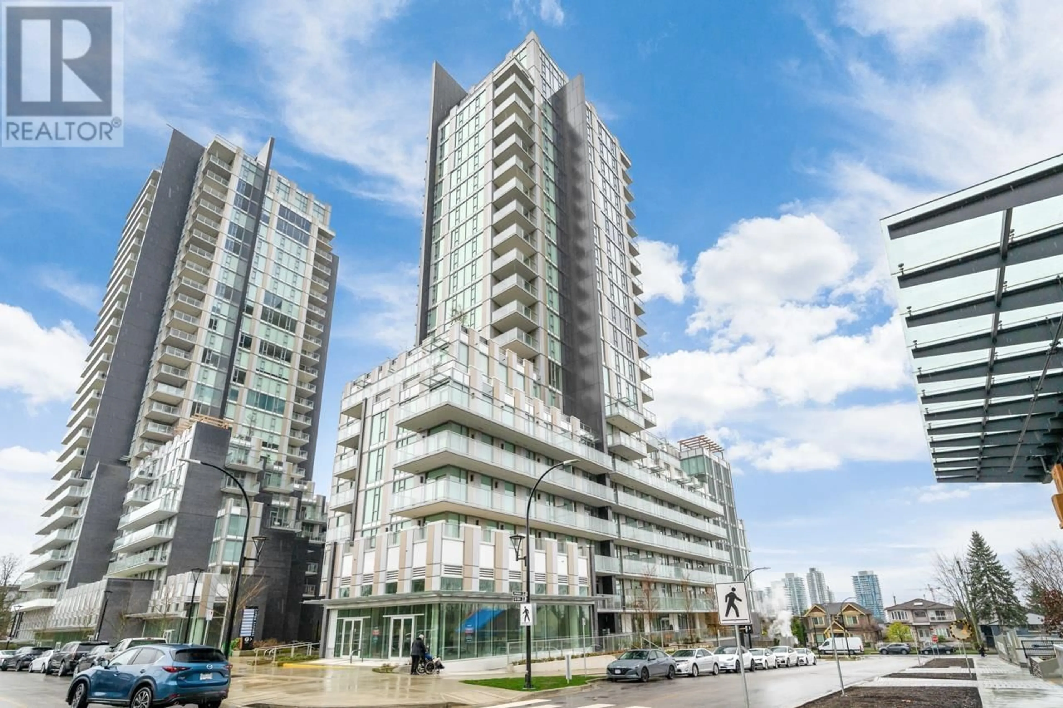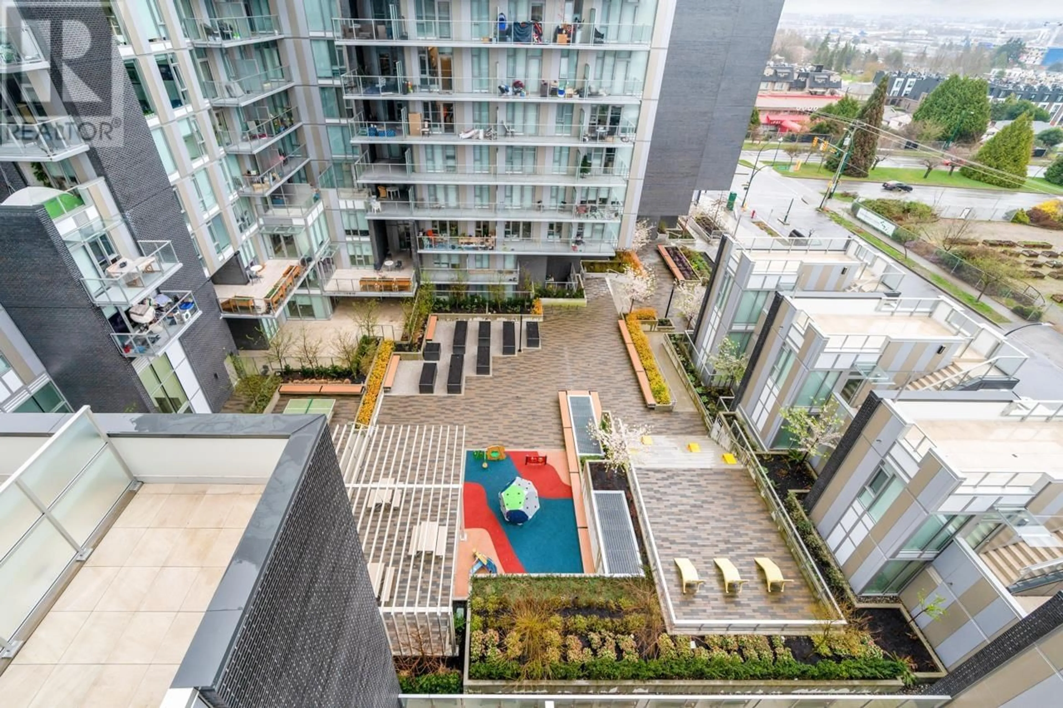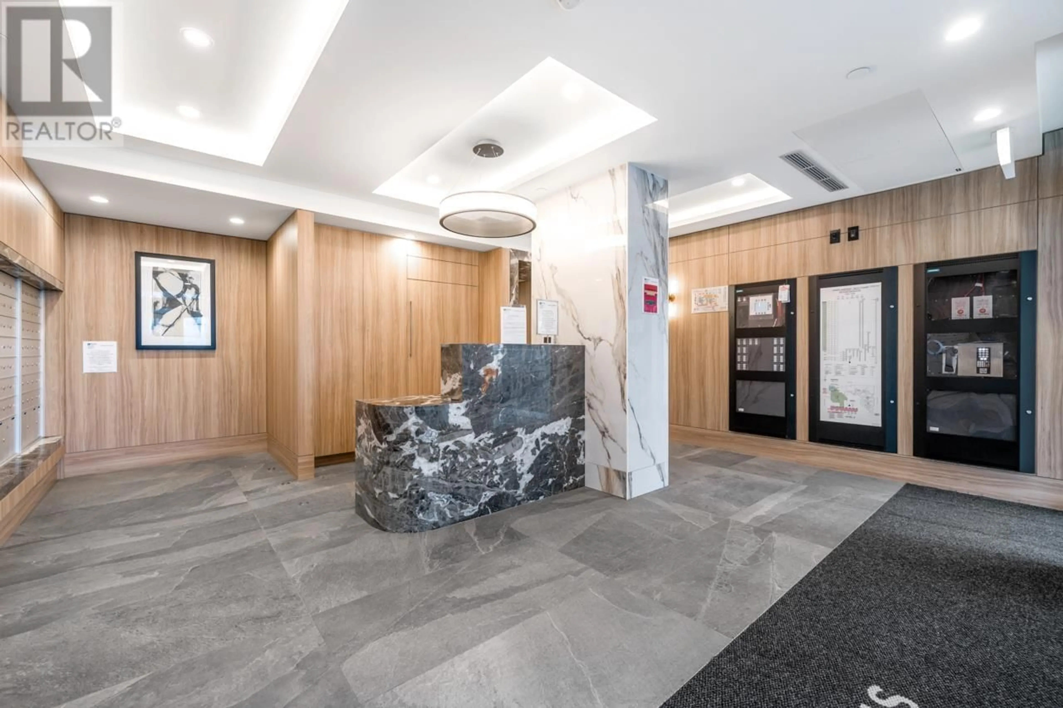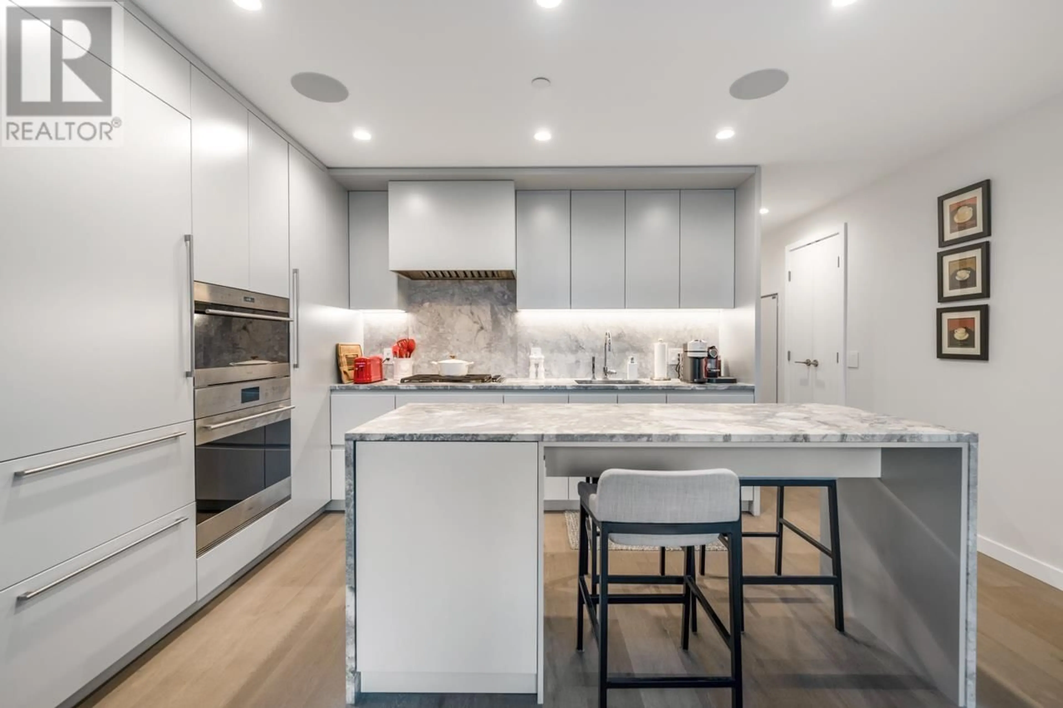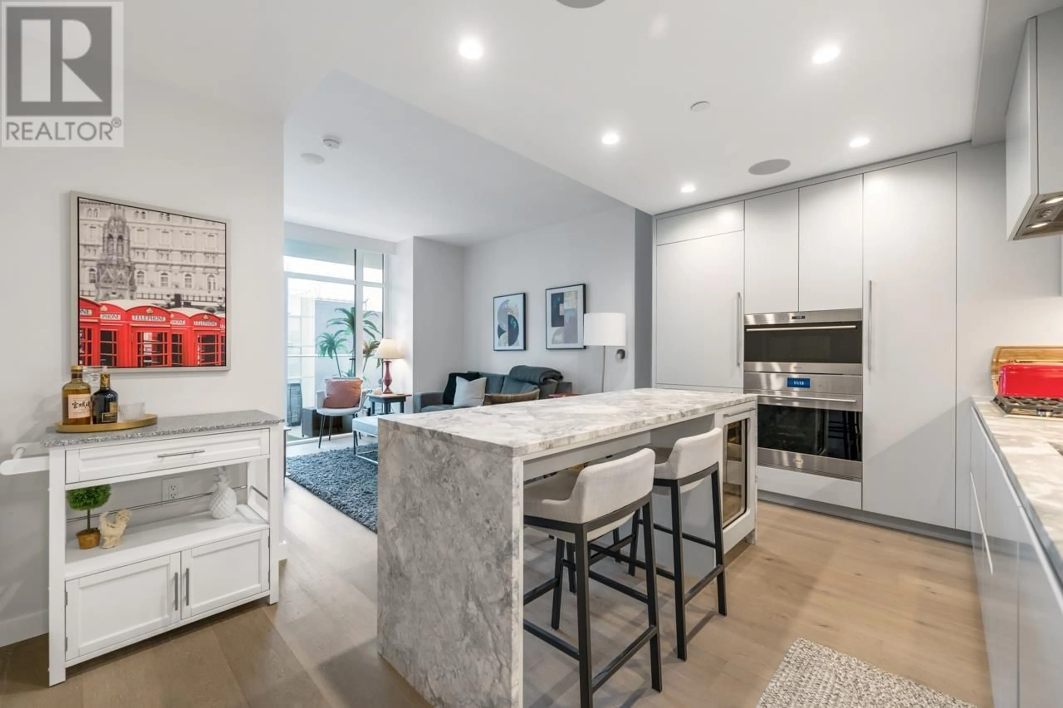802 - 7418 PAULSON STREET, Vancouver, British Columbia V6P0K2
Contact us about this property
Highlights
Estimated valueThis is the price Wahi expects this property to sell for.
The calculation is powered by our Instant Home Value Estimate, which uses current market and property price trends to estimate your home’s value with a 90% accuracy rate.Not available
Price/Sqft$1,109/sqft
Monthly cost
Open Calculator
Description
Welcome to cambie corridor 's newest built luxury development by Onni. This spacious 1 bed 1 bath home features a massive South East facing balcony with breathtaking city views and tons of natural light. The spacious kitchen is equipped with a premium appliance package including Wolf cook top , oven and Sub Zero fridge ,plus a 2 zone wine cellar for your favorite drinks. The 3 pc bathroom features Carrera marble tile throughout. Full size washer dryer in-suite is rare to find in a condo. Over sized bath room door is designed for wheelchair access. 1 underground parking and 1 storage locker are included. Amenities Include a rooftop deck, concierge, Gym, pool, and lounge. Open house June 14, 1-4 pm. offers pls email to LA by 5pm June 17, 2025. (id:39198)
Property Details
Interior
Features
Exterior
Parking
Garage spaces -
Garage type -
Total parking spaces 1
Condo Details
Amenities
Laundry - In Suite
Inclusions
Property History
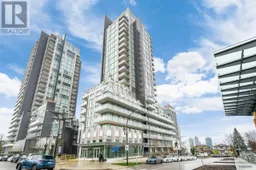 16
16
