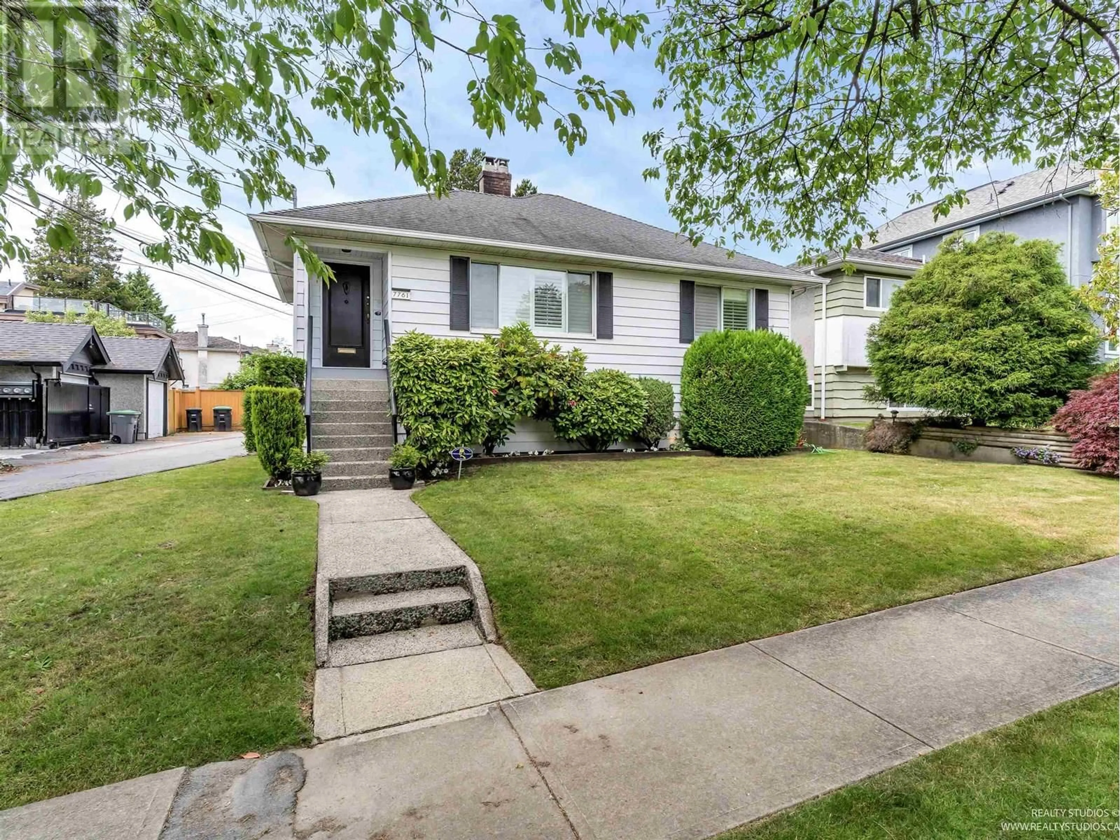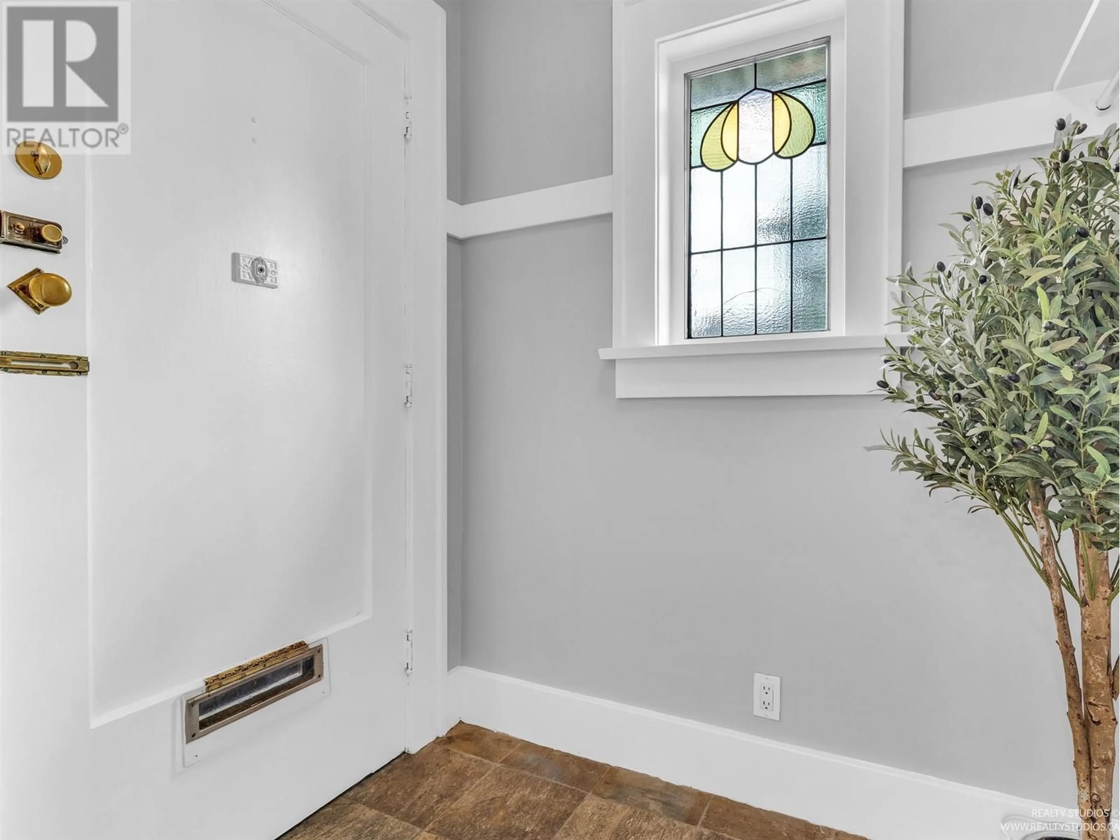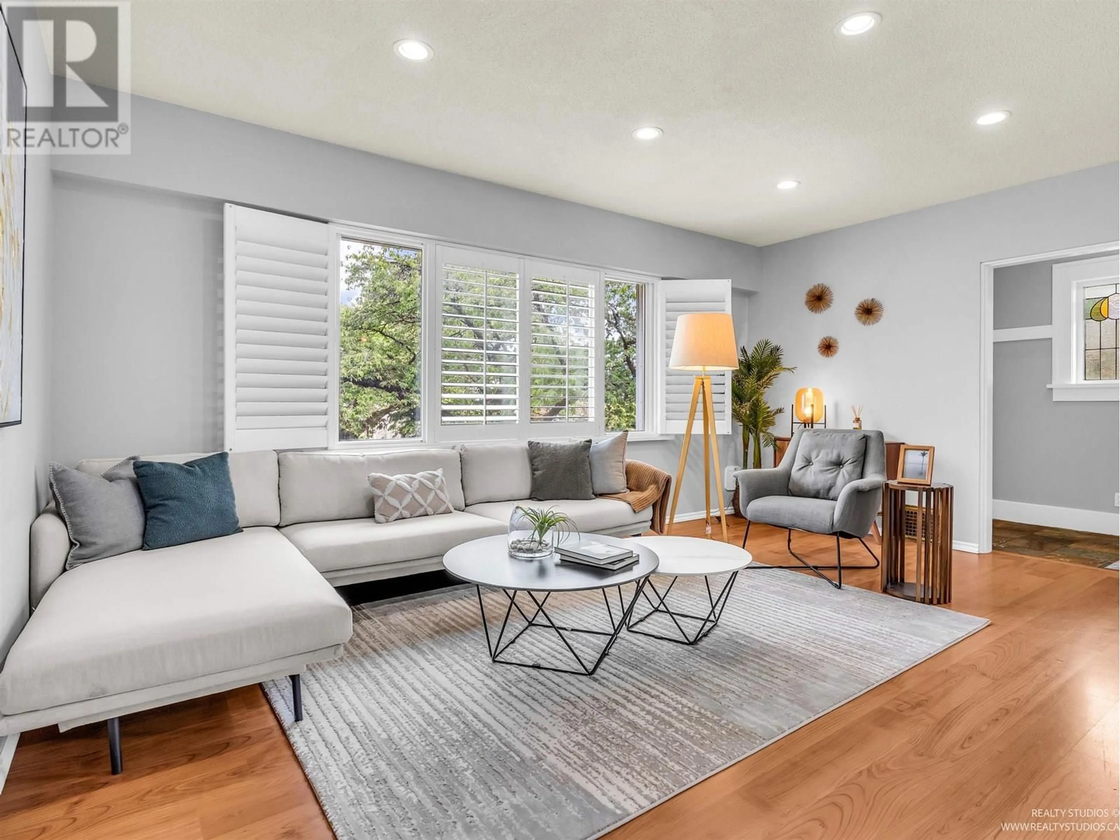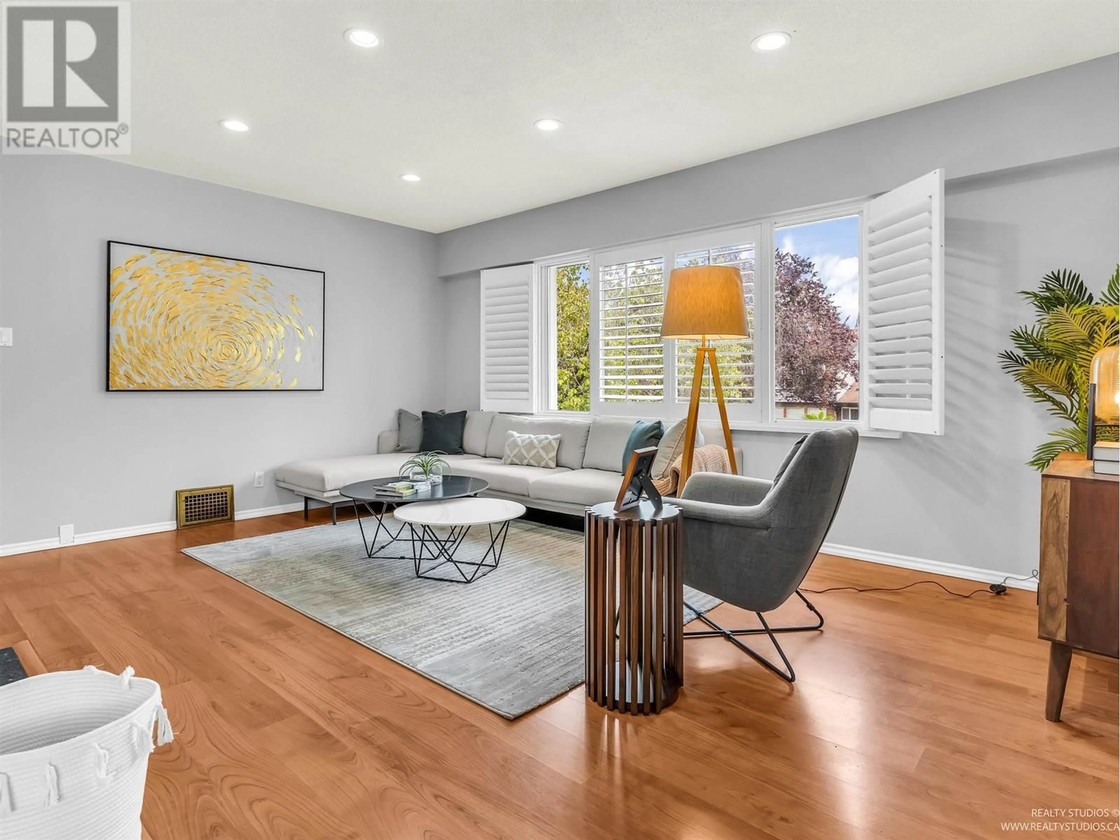7761 OSLER STREET, Vancouver, British Columbia V6P4C8
Contact us about this property
Highlights
Estimated valueThis is the price Wahi expects this property to sell for.
The calculation is powered by our Instant Home Value Estimate, which uses current market and property price trends to estimate your home’s value with a 90% accuracy rate.Not available
Price/Sqft$996/sqft
Monthly cost
Open Calculator
Description
Come view the most charming house on pretty Osler Street. This house has been thoughtfully updated over the years including plumbing, electrical and drain tiles. Main floor boasts open concept living dining and kitchen with peninsula island. Wood burning fireplace in the living room for those cozy nights! Two beds on the main and two on the lower level. Large rec room with wet bar round out the lower level that could easily be suited and made into mortgage helper. This hidden gem is a must see for young families or down sizers! (id:39198)
Property Details
Interior
Features
Exterior
Parking
Garage spaces -
Garage type -
Total parking spaces 1
Property History
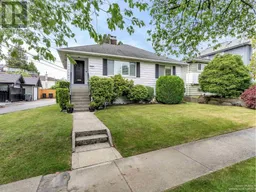 36
36
