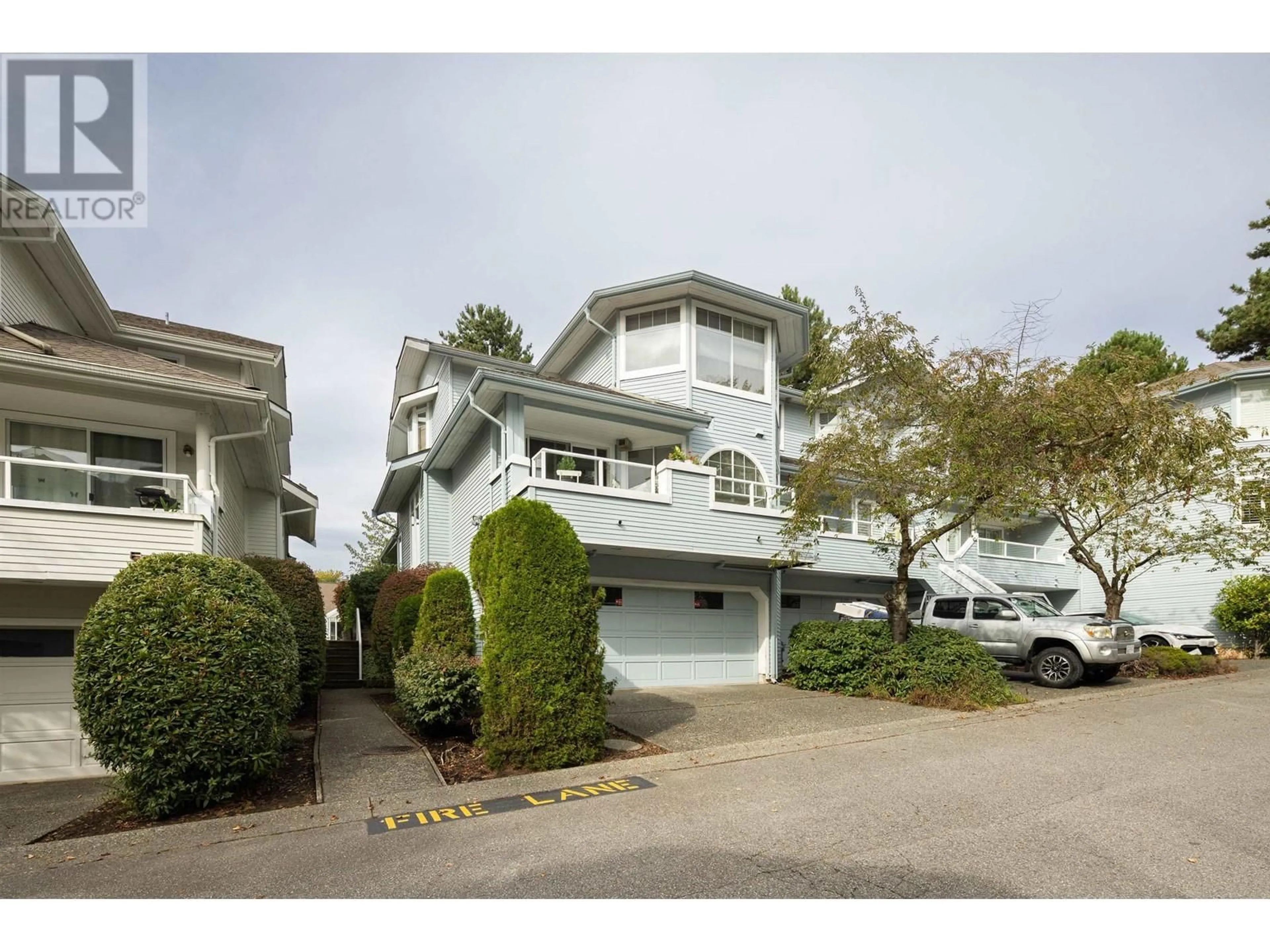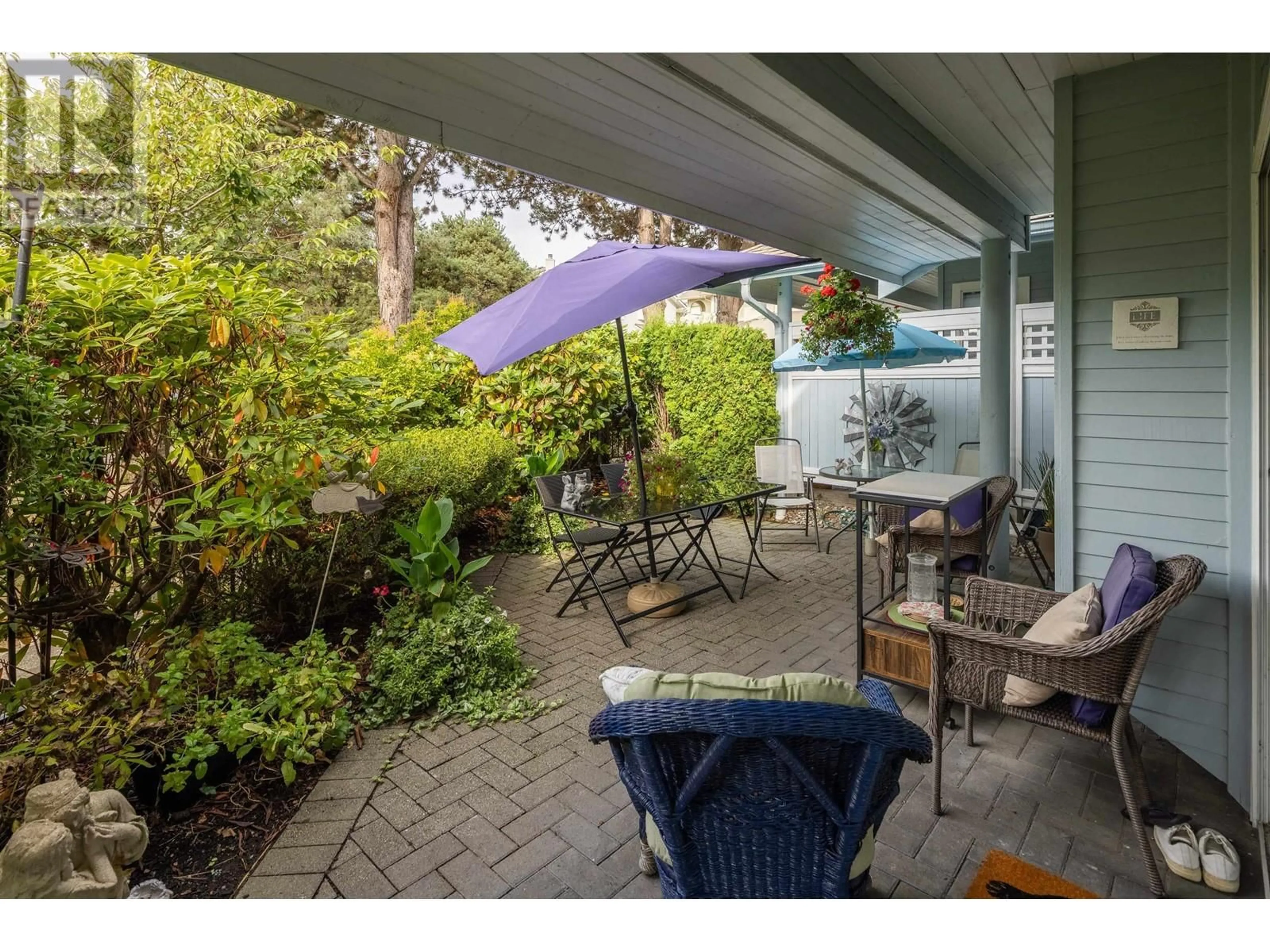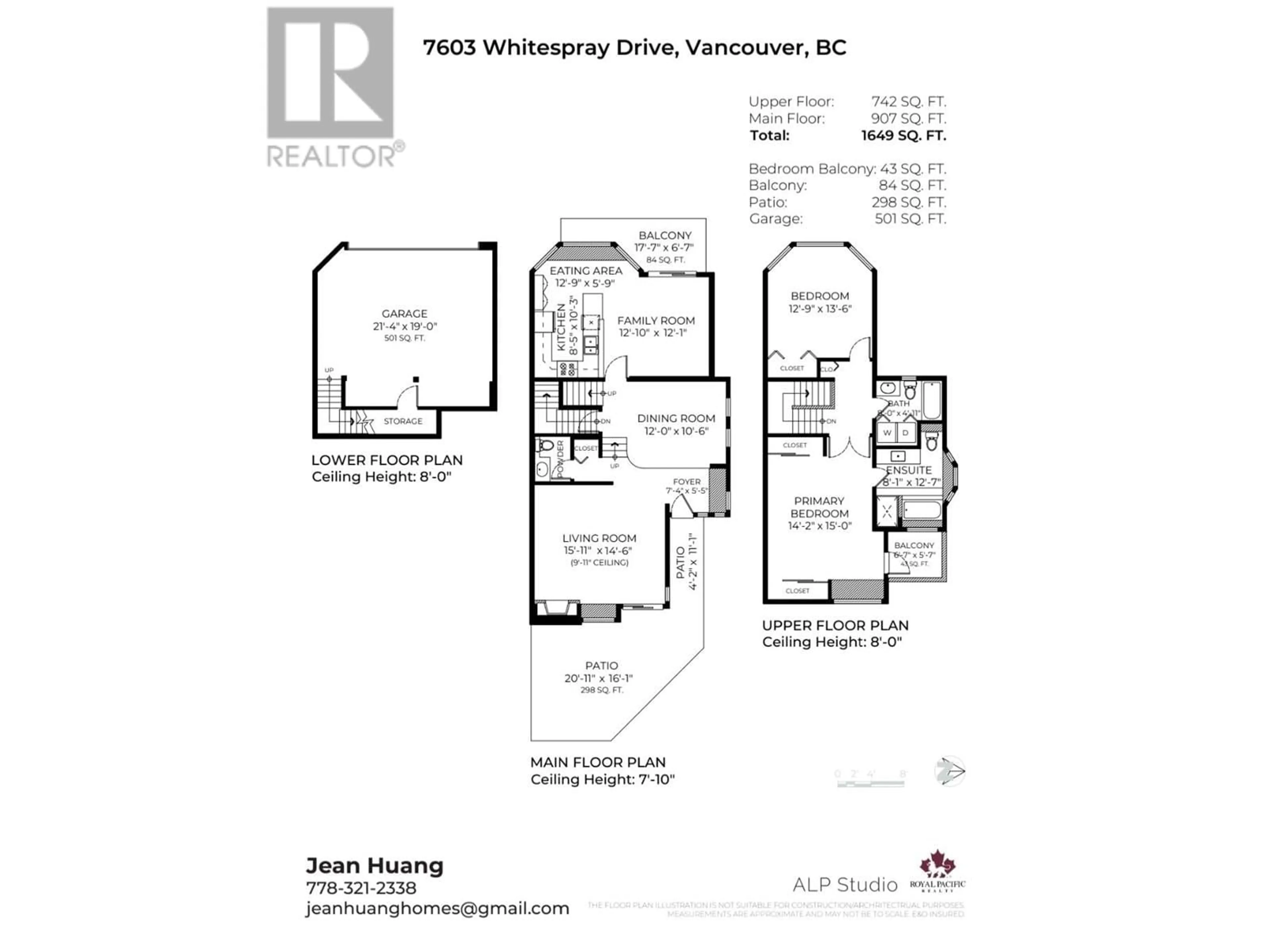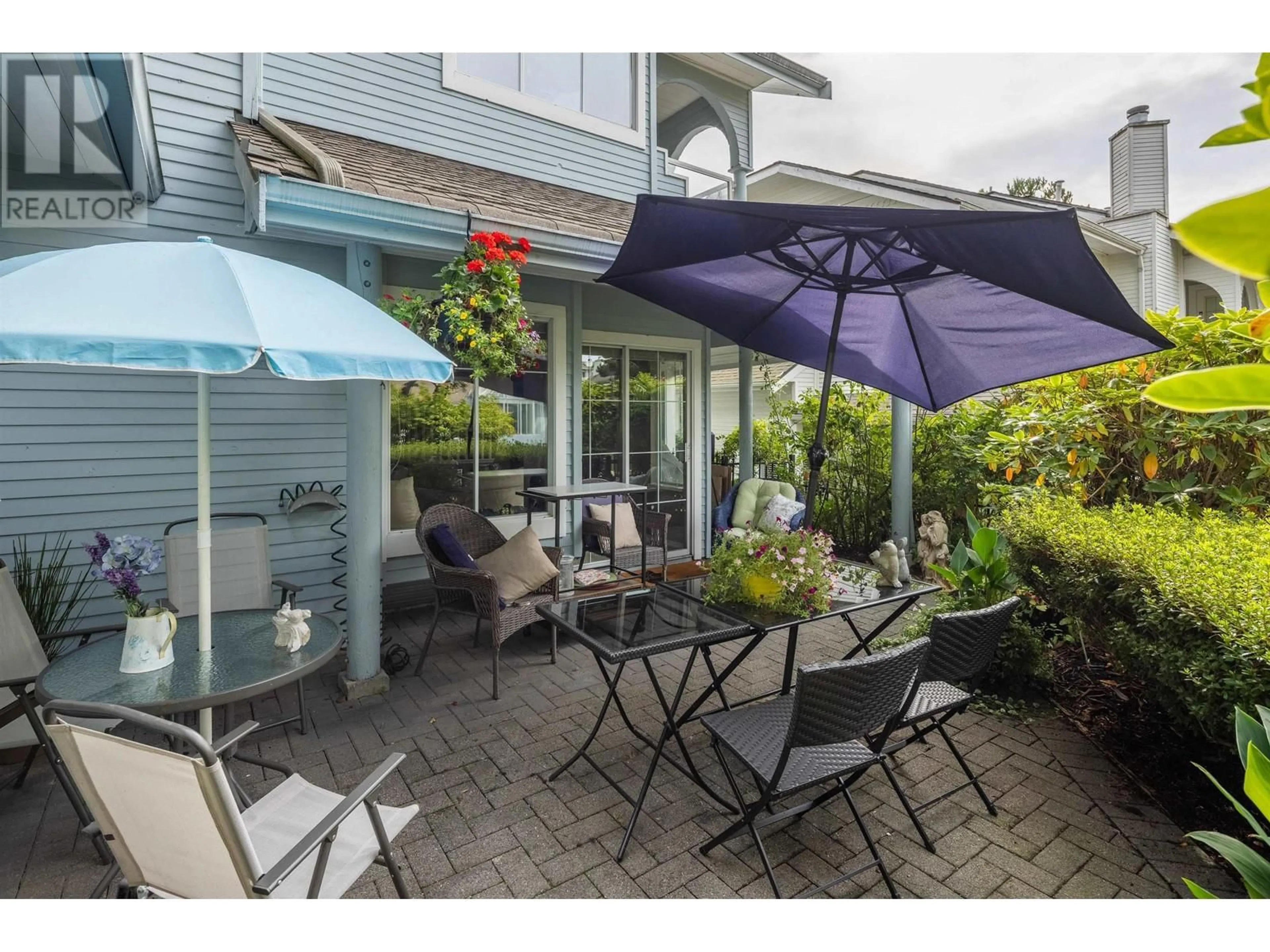7603 WHITESPRAY DRIVE, Vancouver, British Columbia V5X4T3
Contact us about this property
Highlights
Estimated ValueThis is the price Wahi expects this property to sell for.
The calculation is powered by our Instant Home Value Estimate, which uses current market and property price trends to estimate your home’s value with a 90% accuracy rate.Not available
Price/Sqft$761/sqft
Est. Mortgage$5,540/mo
Maintenance fees$753/mo
Tax Amount (2024)$3,853/yr
Days On Market31 days
Description
Perfect Oasis in Vancouver West, this oversized townhouse corner unit with 2 bed/2.5bath and a double attached garage is surrounded by mature gardens. Located in the center of the complex, it has views of the inner courtyard pond with brambling brook sounds to serenade your stresses away. Inside are 2 oversized bedrooms. The master is your private retreat as you sip your morning coffee in the covered balcony overlooking the inner courtyard. Large kitchen and family room that extend to a spacious balcony; Living room extends to covered patio. It´s the perfect venue for entertaining and indoor/outdoor living. Amenities: club house and indoor pool. All this located in south Cambie; 5 min walk to Winona Park and 20 min walk to Churchill Secondary, Langara Golf course, and Marine Skytrain Stn. (id:39198)
Property Details
Interior
Features
Exterior
Features
Parking
Garage spaces -
Garage type -
Total parking spaces 2
Condo Details
Amenities
Exercise Centre, Recreation Centre, Laundry - In Suite
Inclusions
Property History
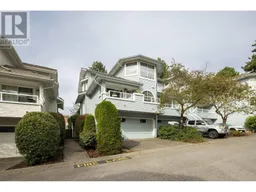 32
32
