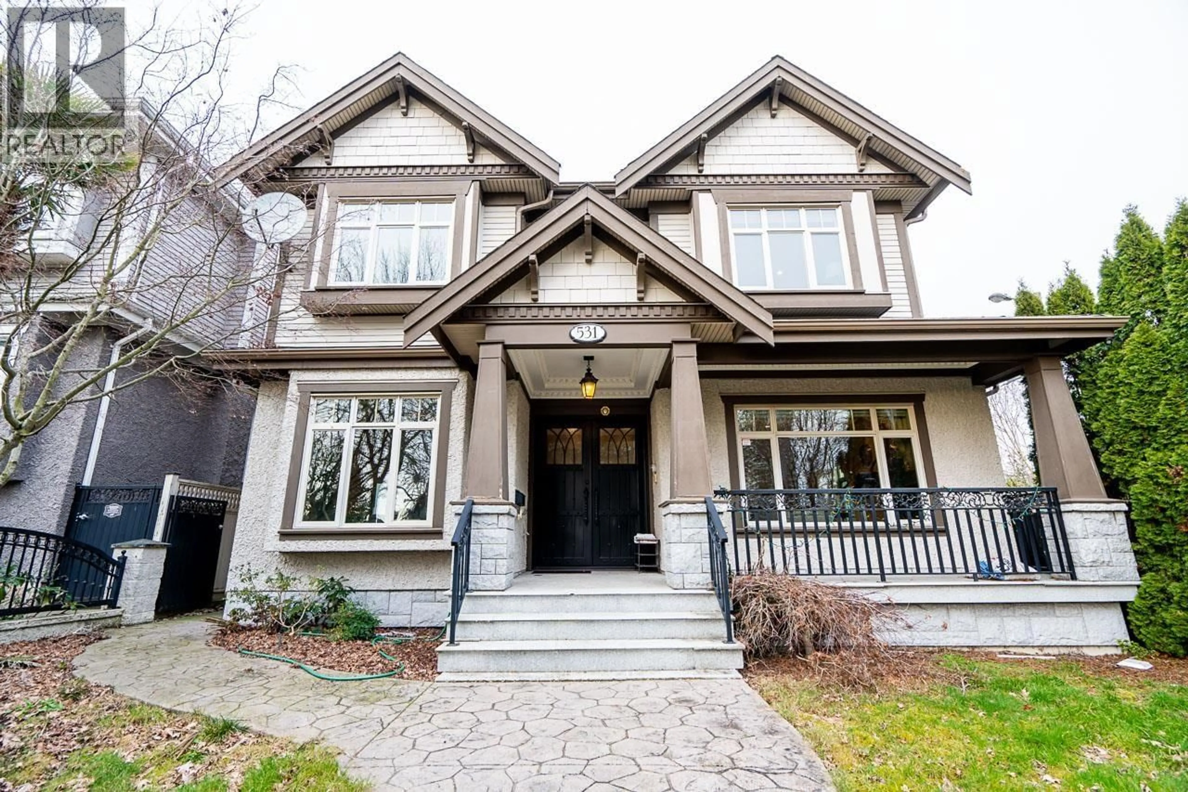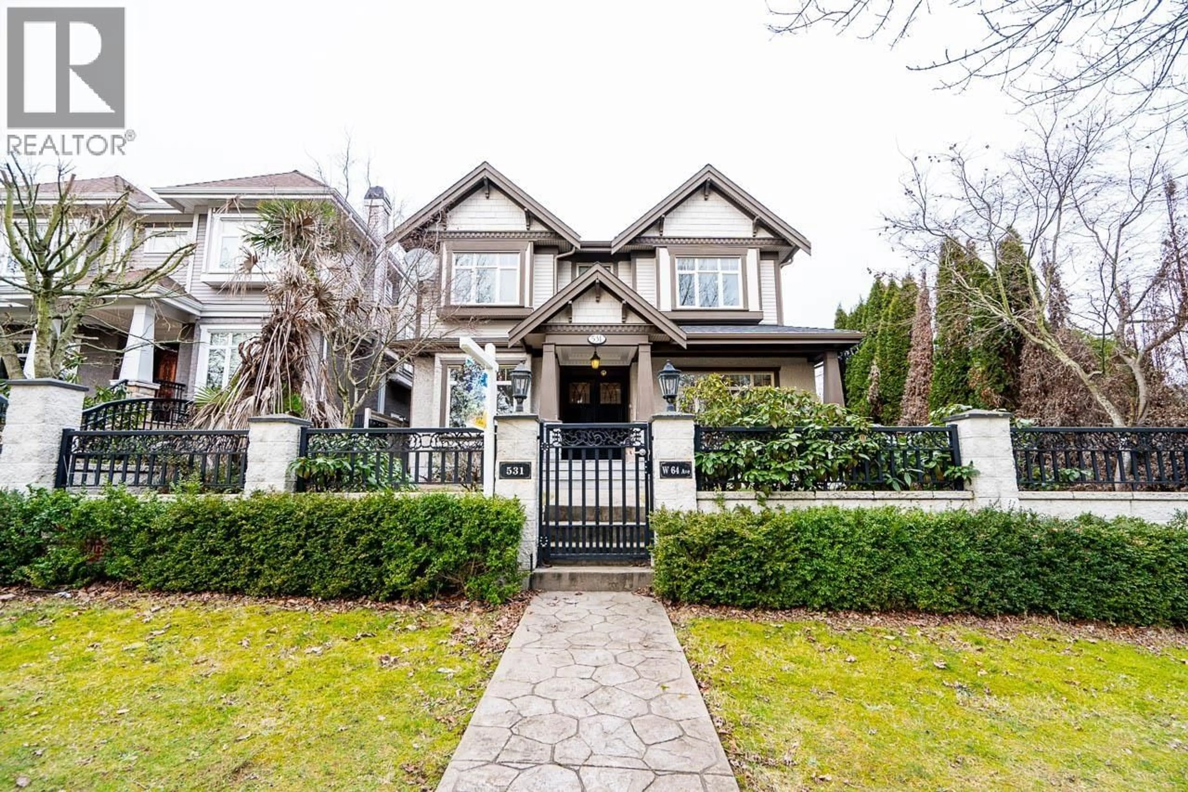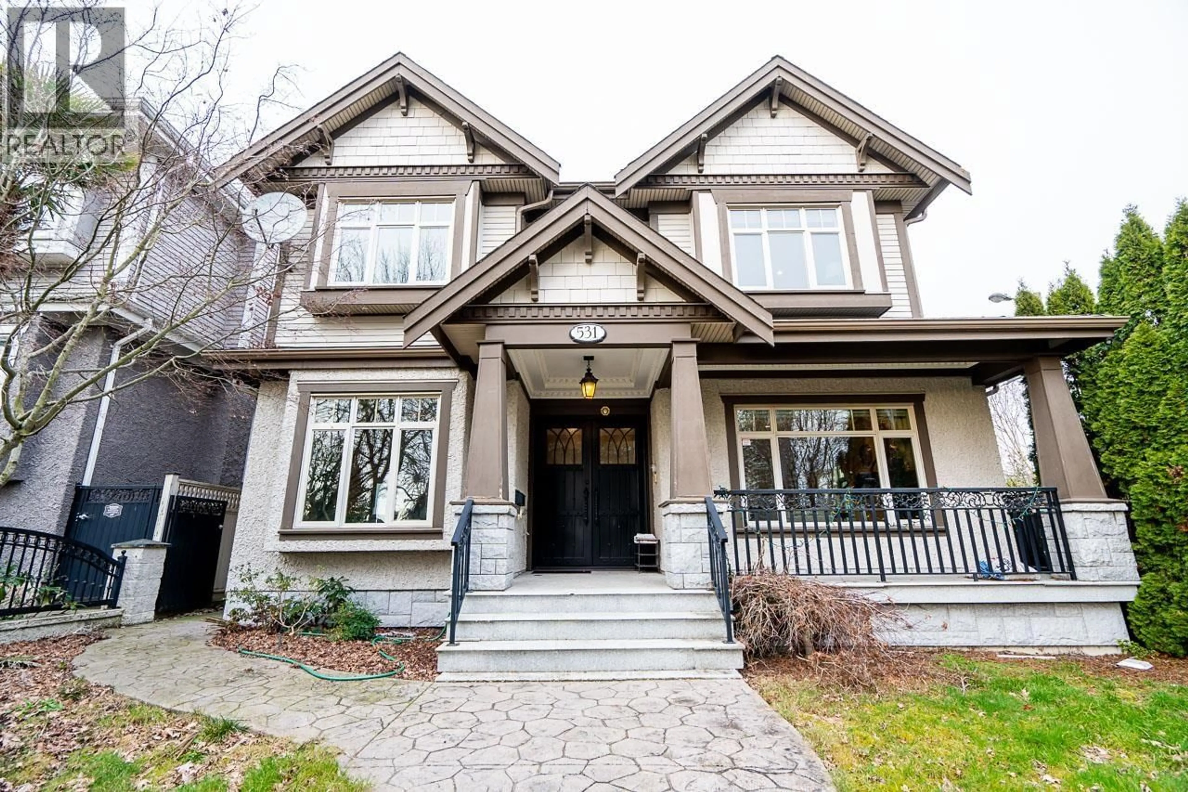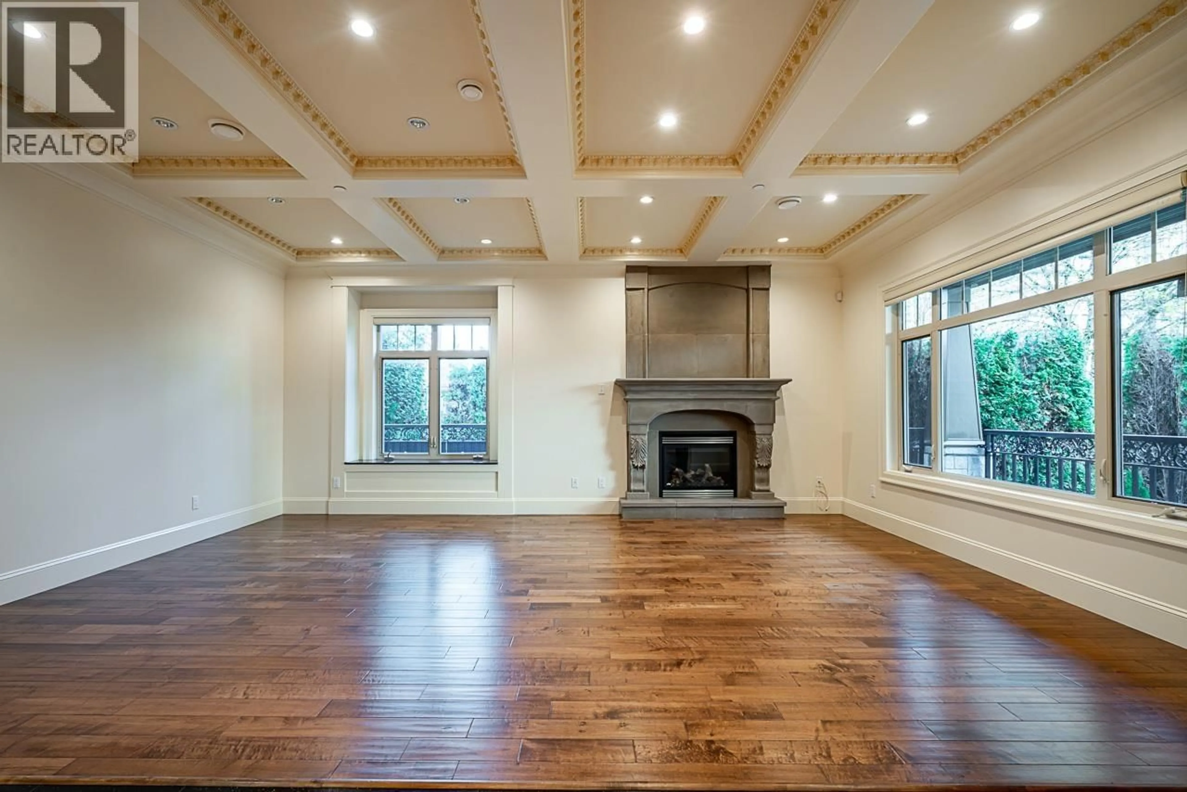531 64TH AVENUE, Vancouver, British Columbia V6P2L1
Contact us about this property
Highlights
Estimated valueThis is the price Wahi expects this property to sell for.
The calculation is powered by our Instant Home Value Estimate, which uses current market and property price trends to estimate your home’s value with a 90% accuracy rate.Not available
Price/Sqft$915/sqft
Monthly cost
Open Calculator
Description
Location! Location! Location! A luxury home built by a experience builder. This unique home offers a living room, family room, a spice kitchen and a gourmet kitchen on main floor and a spacious 4 bed rooms on the second floor with two ensuites and two bed rooms with jack and jill. Basement offers a large theatre room and one bed room suite as mortgage helper and this home comes with a three car garage. There is a potential for land assembly in the near future. Very convenient location walking distance to Canada line, restaurants , banks and minutes drive to the airport. First open house Oct.4&5th.Sat.&Sun. 2-4 (id:39198)
Property Details
Interior
Features
Exterior
Parking
Garage spaces -
Garage type -
Total parking spaces 4
Property History
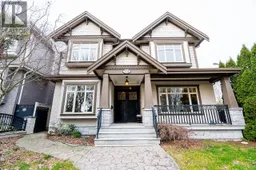 40
40
