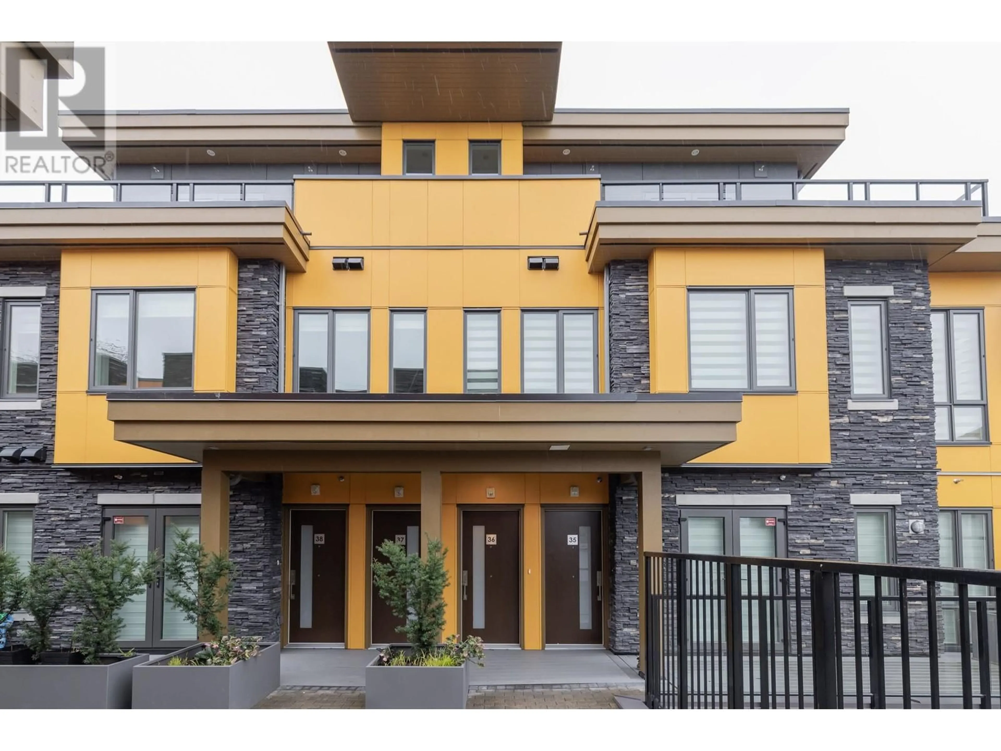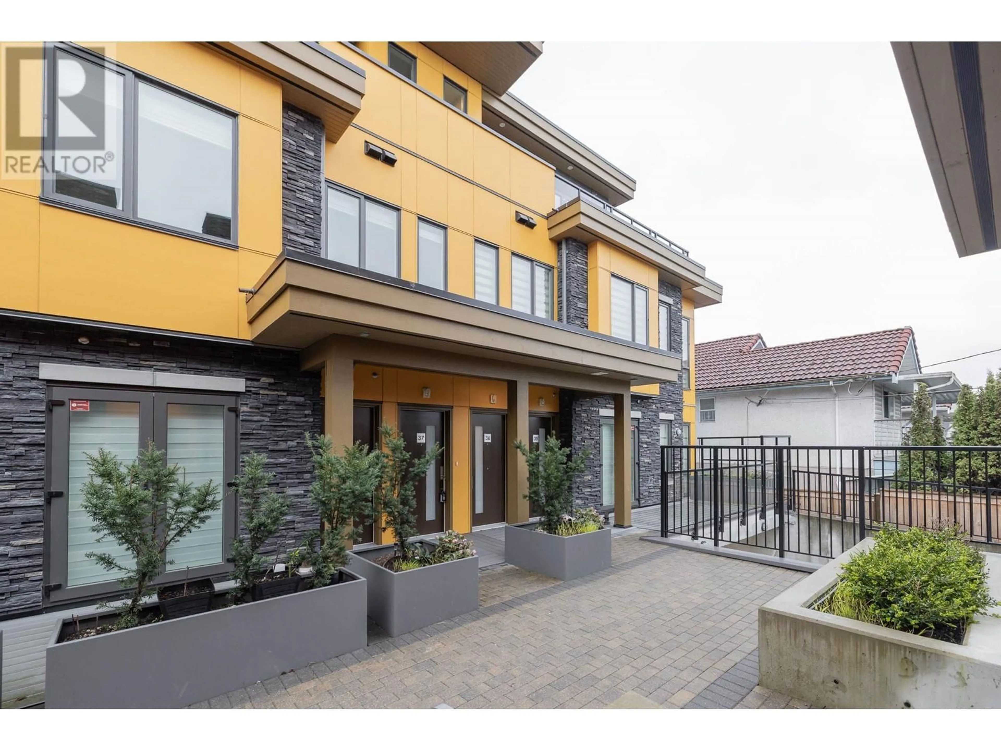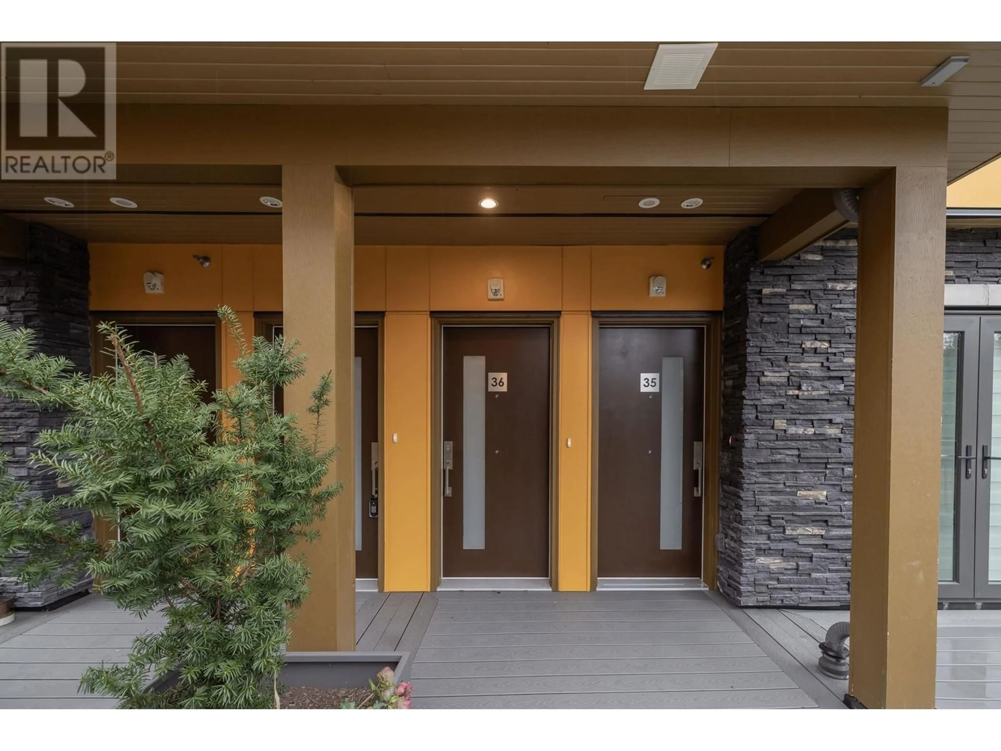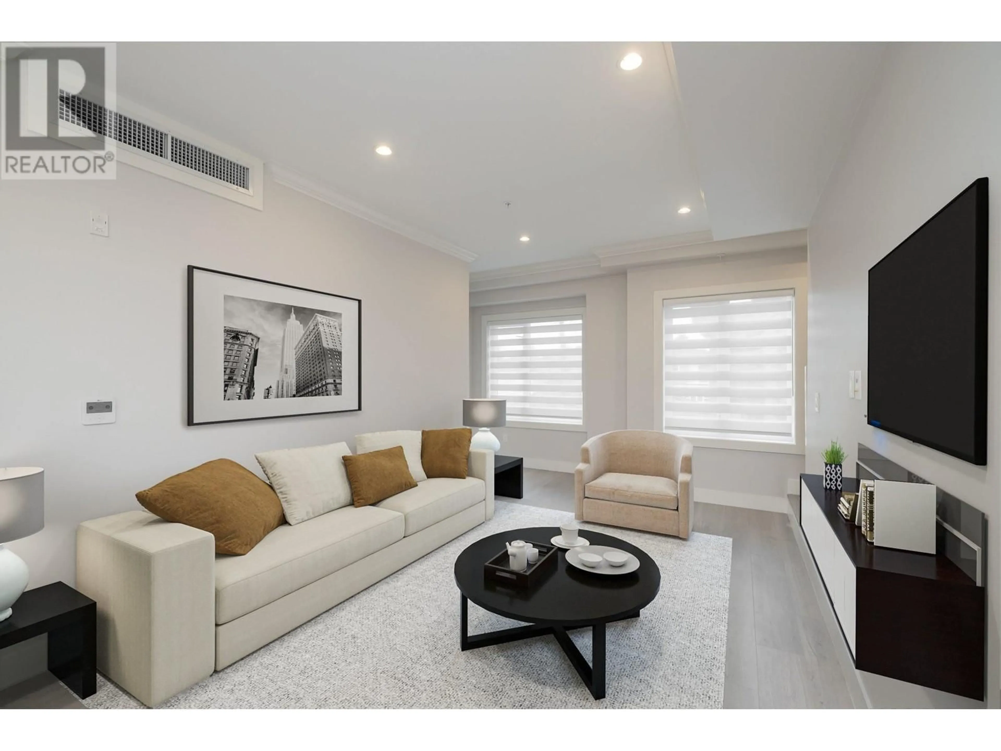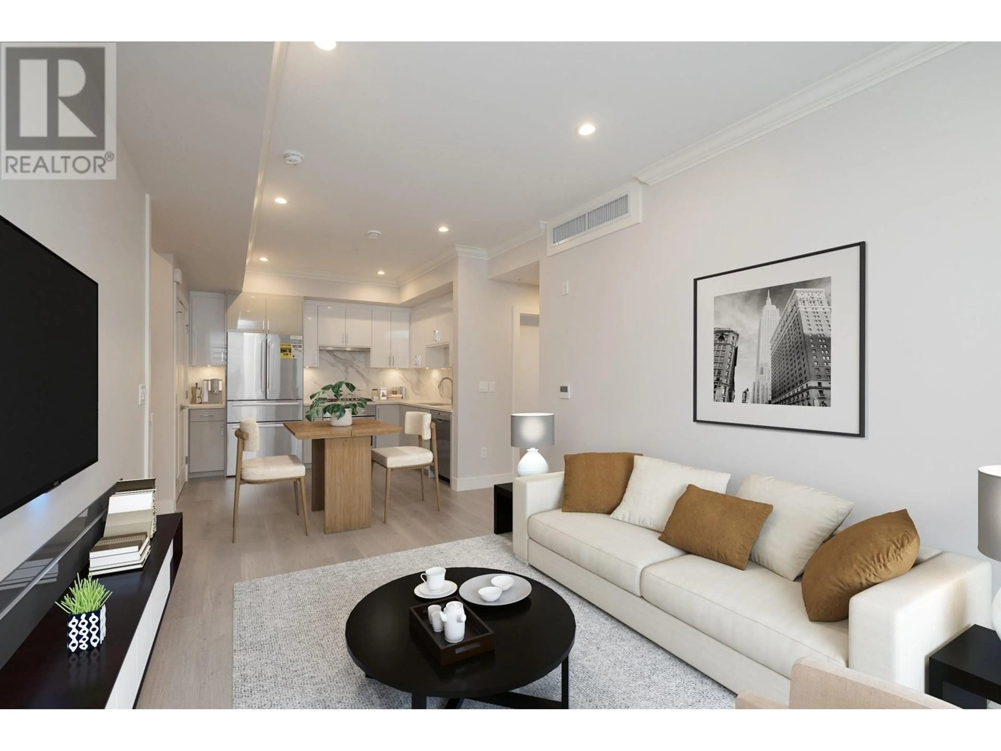36 - 7567 OAK STREET, Vancouver, British Columbia V6P4A4
Contact us about this property
Highlights
Estimated ValueThis is the price Wahi expects this property to sell for.
The calculation is powered by our Instant Home Value Estimate, which uses current market and property price trends to estimate your home’s value with a 90% accuracy rate.Not available
Price/Sqft$988/sqft
Est. Mortgage$5,342/mo
Maintenance fees$577/mo
Tax Amount (2024)$4,550/yr
Days On Market14 days
Description
Terraces at Oak Park - Discovery this Quiet & Private 3-bedroom, 2-bathroom Westside Townhome. It's offering both comfort and privacy. Featuring high-end Bosch appliances, a 5-burner gas cooktop, and a thoughtfully planned open-concept layout. The spacious primary bedroom includes a walk-in closet and a private walk-out patio. Secure underground parking, large private storage room. 2-5-10 home warranty for peace of mind. A new Marpole Community Centre is currently being build right across the street and within the top-tier Churchill Secondary School. Enjoy the best value in a Westside townhome, with a central location offering quick access to Richmond, major transit and shopping. Don't miss this opportunity. Open house on May 24 Saturday 2-4pm (id:39198)
Property Details
Interior
Features
Exterior
Parking
Garage spaces -
Garage type -
Total parking spaces 1
Condo Details
Amenities
Laundry - In Suite
Inclusions
Property History
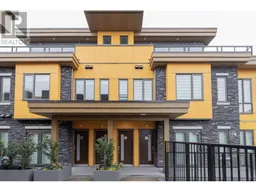 20
20
