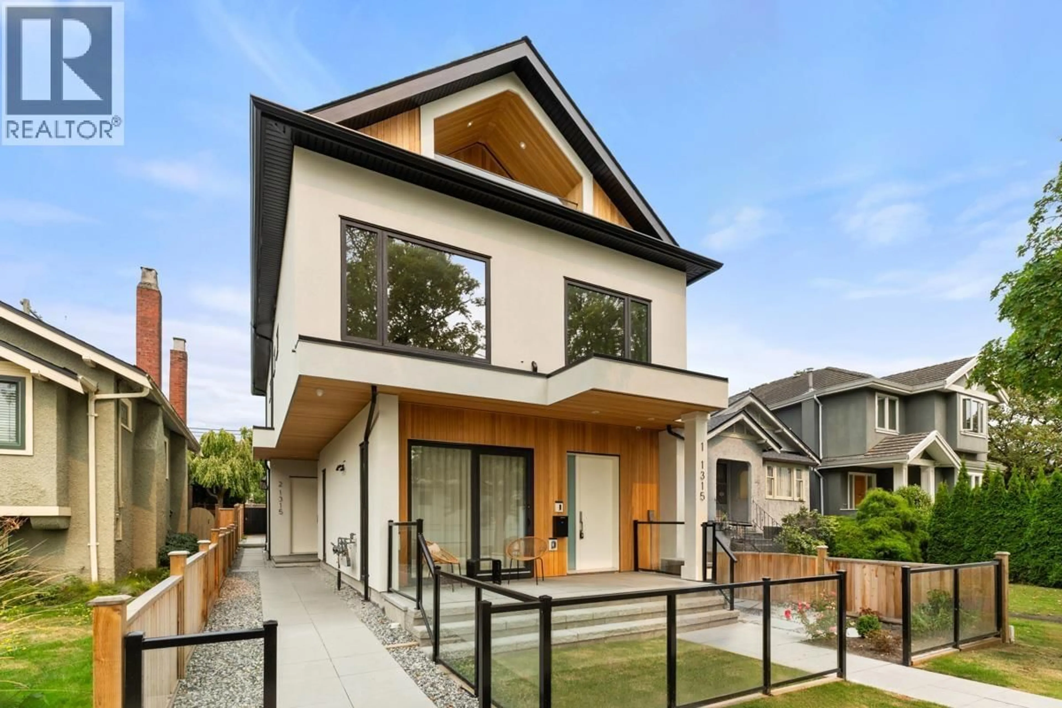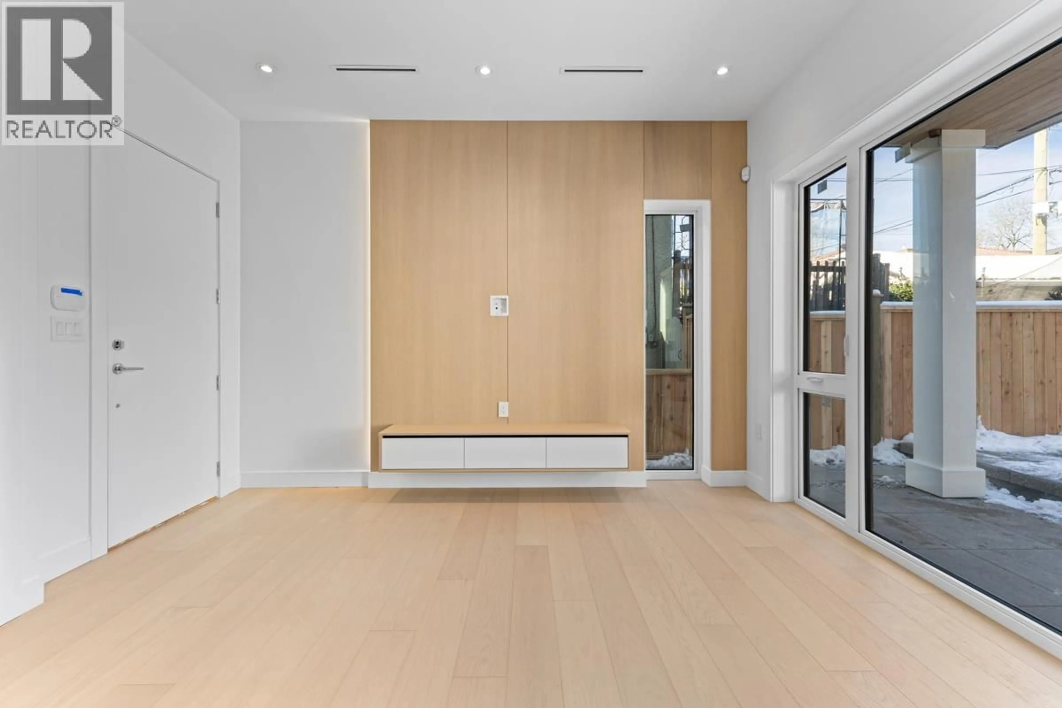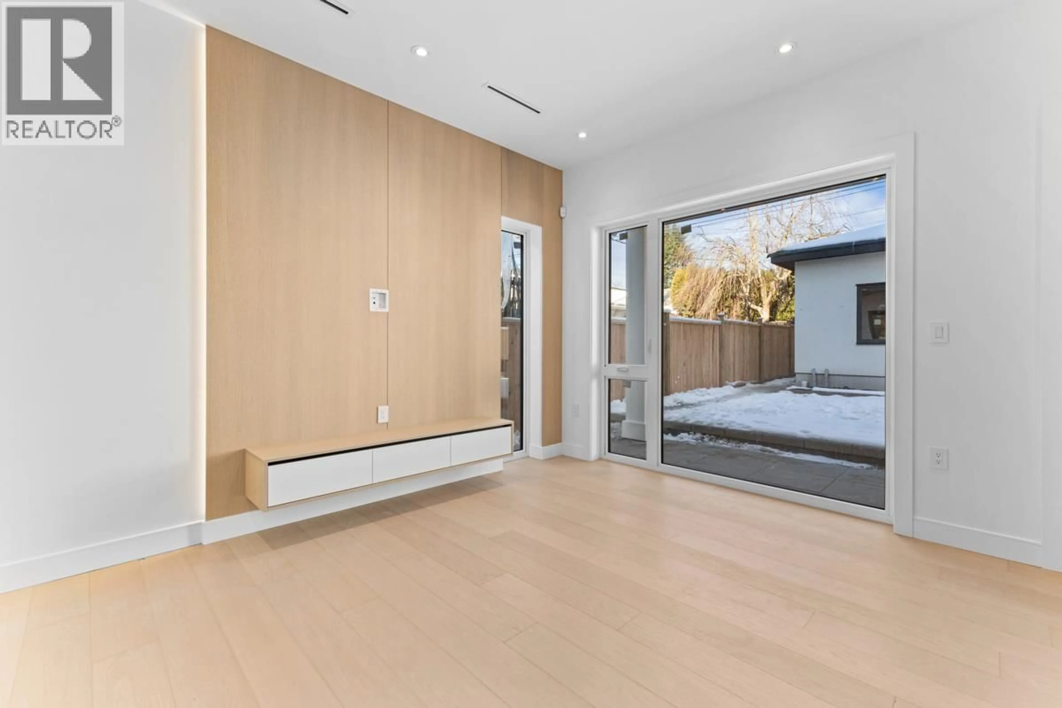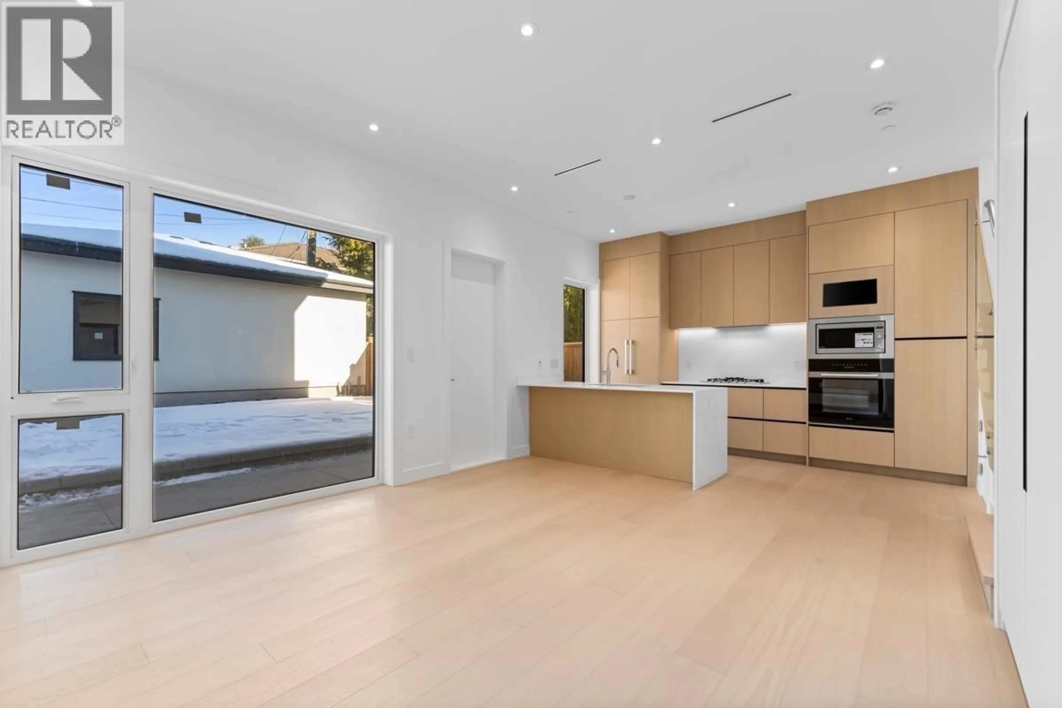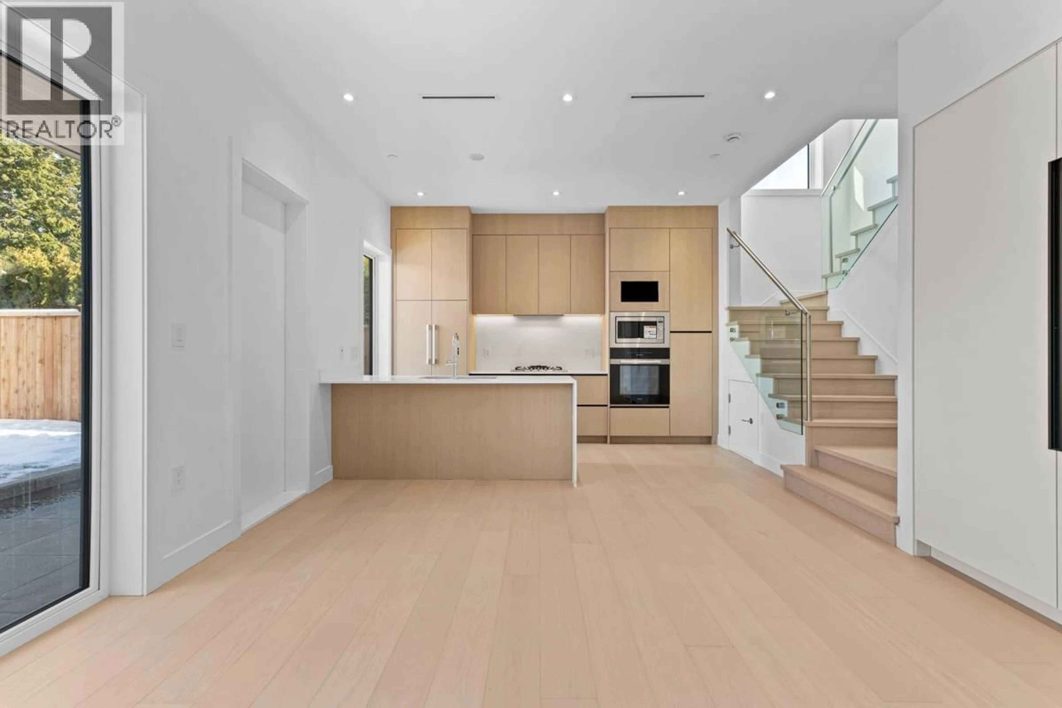2 - 1315 64TH AVENUE, Vancouver, British Columbia V6P2M9
Contact us about this property
Highlights
Estimated valueThis is the price Wahi expects this property to sell for.
The calculation is powered by our Instant Home Value Estimate, which uses current market and property price trends to estimate your home’s value with a 90% accuracy rate.Not available
Price/Sqft$1,193/sqft
Monthly cost
Open Calculator
Description
BRAND NEW LUXURY DUPLEX W/ HUGE PRIVATE BACKYARD by acclaimed builder VANTAC - where modern elegance meets timeless Japanese craftsmanship. This architectural gem showcases soaring 10ft ceilings, covered patio to connect indoor & outdoor living, custom floating cabinetry & rich engineered hardwood floors. The chef´s kitchen impresses with a waterfall island, ample storage space, seamless one-piece backsplash, Miele gas cooktop & fully integrated appliances. Triple-glazed windows ensure peace & quiet, while skylights & abundant windows bathe every corner in light. Thoughtfully designed with built-in CCTV, custom closets in all bedrooms, a 3-bed 2-bath second level, and a private top-floor ensuite + balcony sanctuary. Detached garage with EV charging included, truly a masterpiece to call home. (id:39198)
Property Details
Interior
Features
Exterior
Parking
Garage spaces -
Garage type -
Total parking spaces 1
Condo Details
Amenities
Laundry - In Suite
Inclusions
Property History
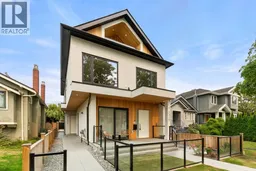 23
23
