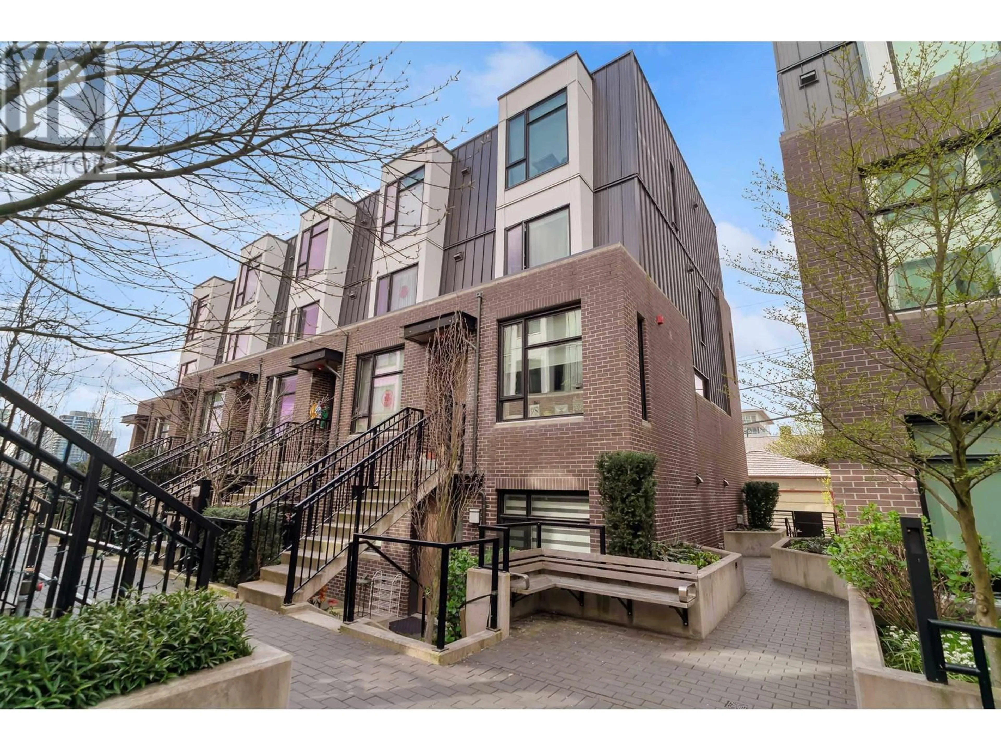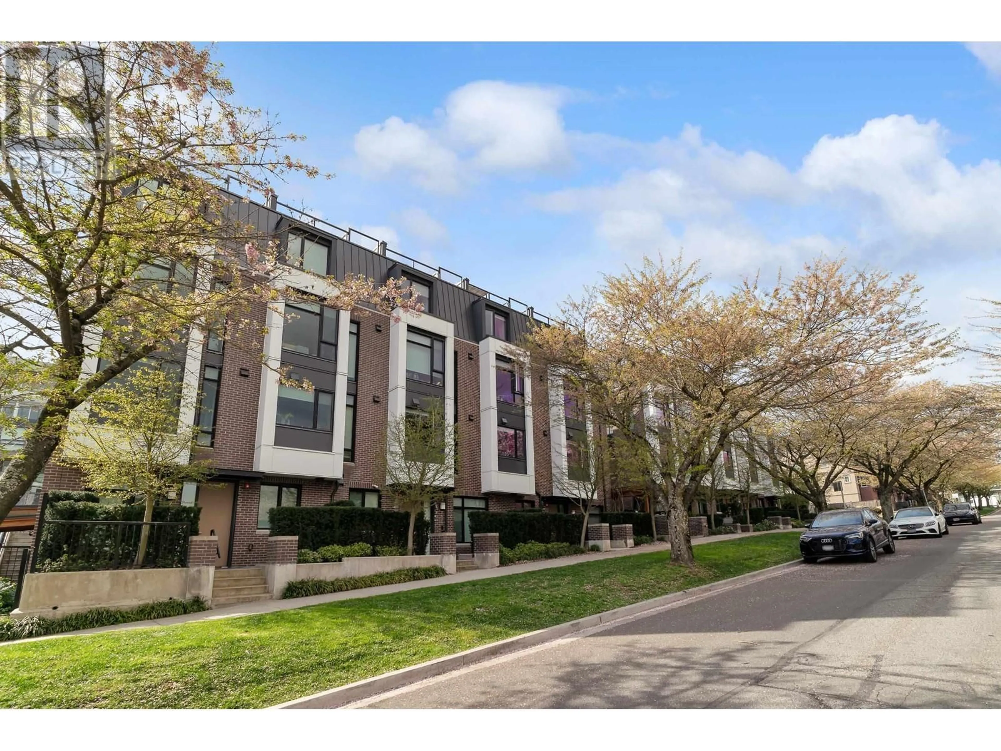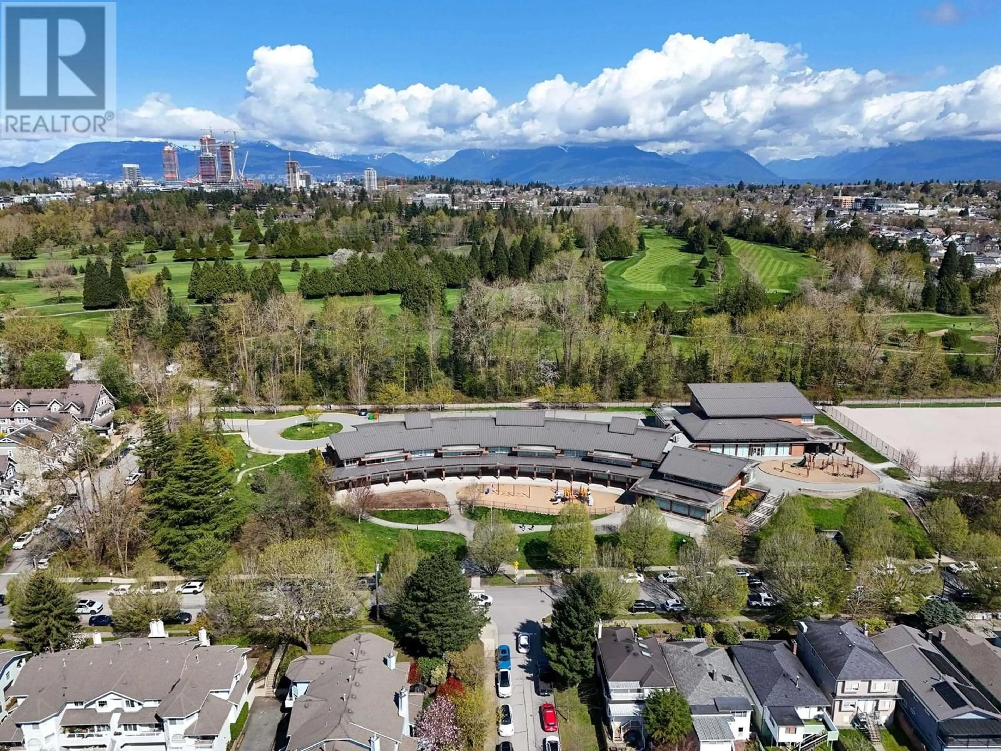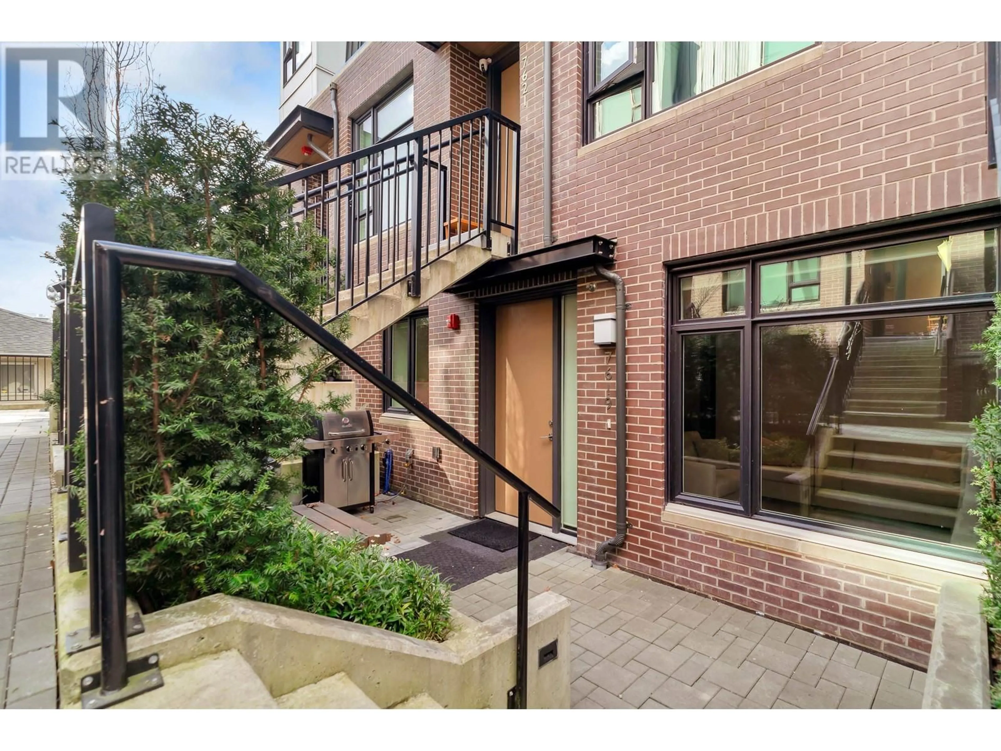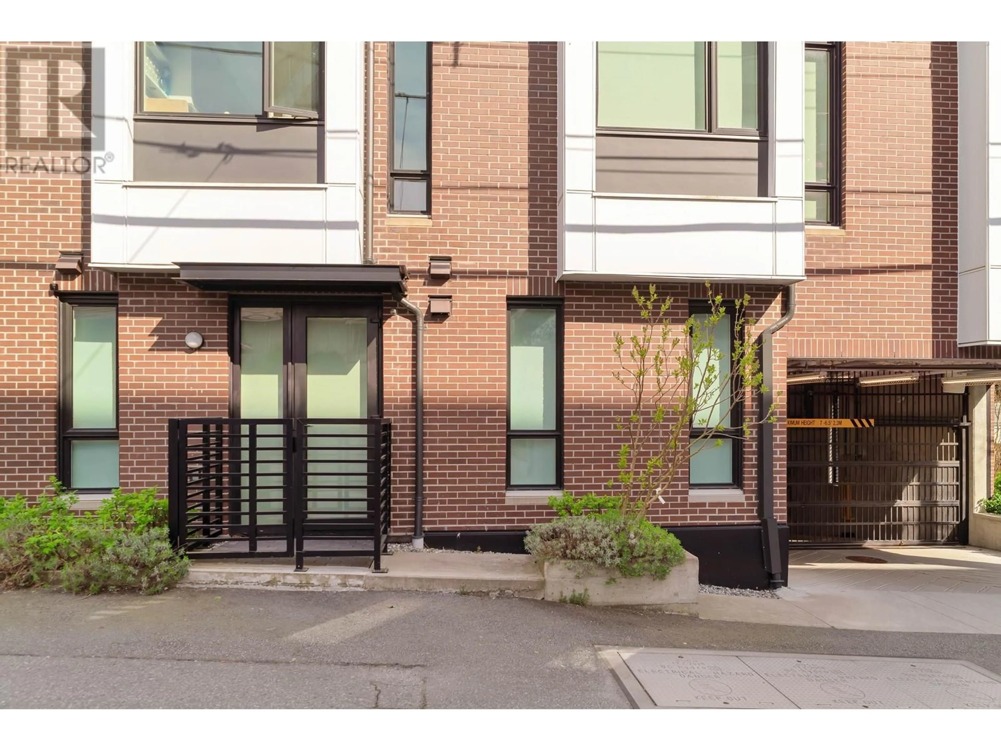17 - 7619 YUKON STREET, Vancouver, British Columbia V5X2Y4
Contact us about this property
Highlights
Estimated ValueThis is the price Wahi expects this property to sell for.
The calculation is powered by our Instant Home Value Estimate, which uses current market and property price trends to estimate your home’s value with a 90% accuracy rate.Not available
Price/Sqft$1,174/sqft
Est. Mortgage$4,501/mo
Maintenance fees$309/mo
Tax Amount (2024)$3,031/yr
Days On Market37 days
Description
Perron is a boutique collection of 31 garden homes and townhomes situated next to Winona Park in Vancouver´s West Side. Located on Yukon Street and West 59th Avenue, Perron offers amazing access to nature, prestigious West Side schools, skytrain, urban amenities, diverse dining options, and recreation. This beautiful two bedroom two bath garden home features full-size Bosch appliances and an expansive patio off your entry. It also includes air conditioning, one storage unit and 2 parking spots. Please call for showing. (id:39198)
Property Details
Interior
Features
Exterior
Parking
Garage spaces -
Garage type -
Total parking spaces 2
Condo Details
Inclusions
Property History
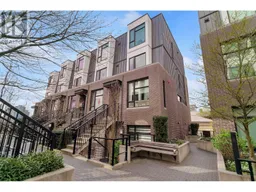 23
23
