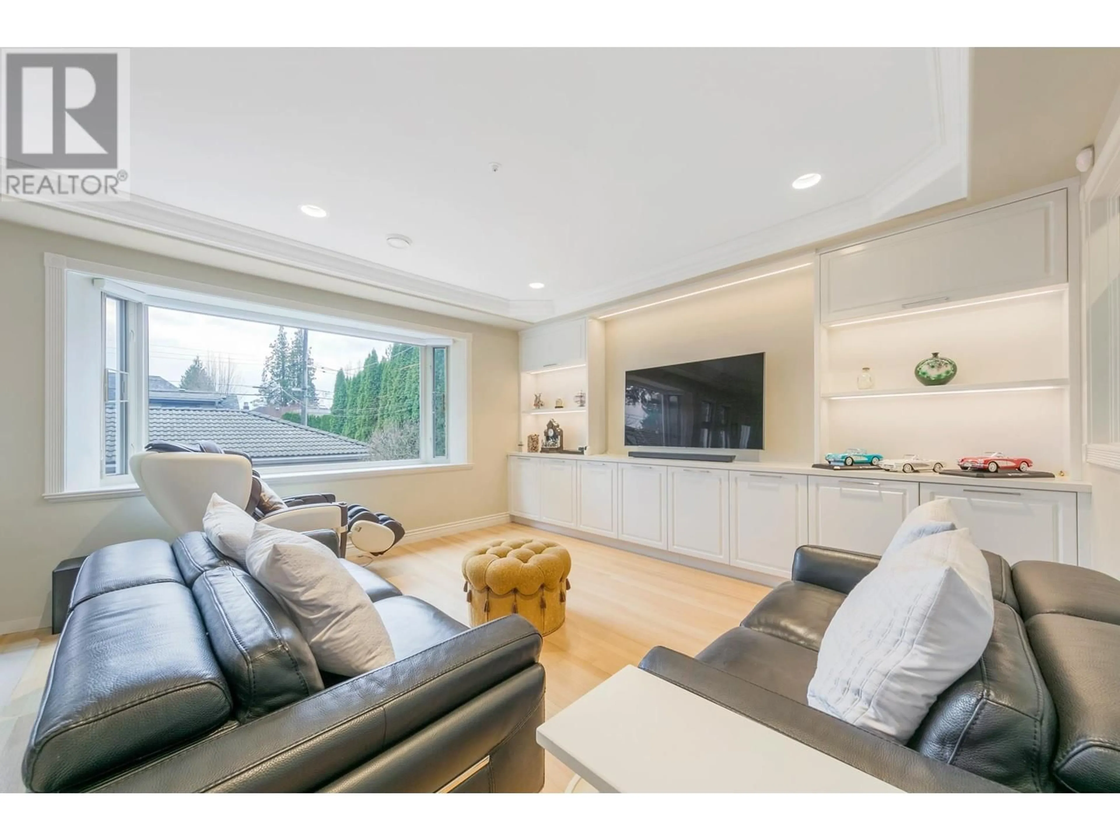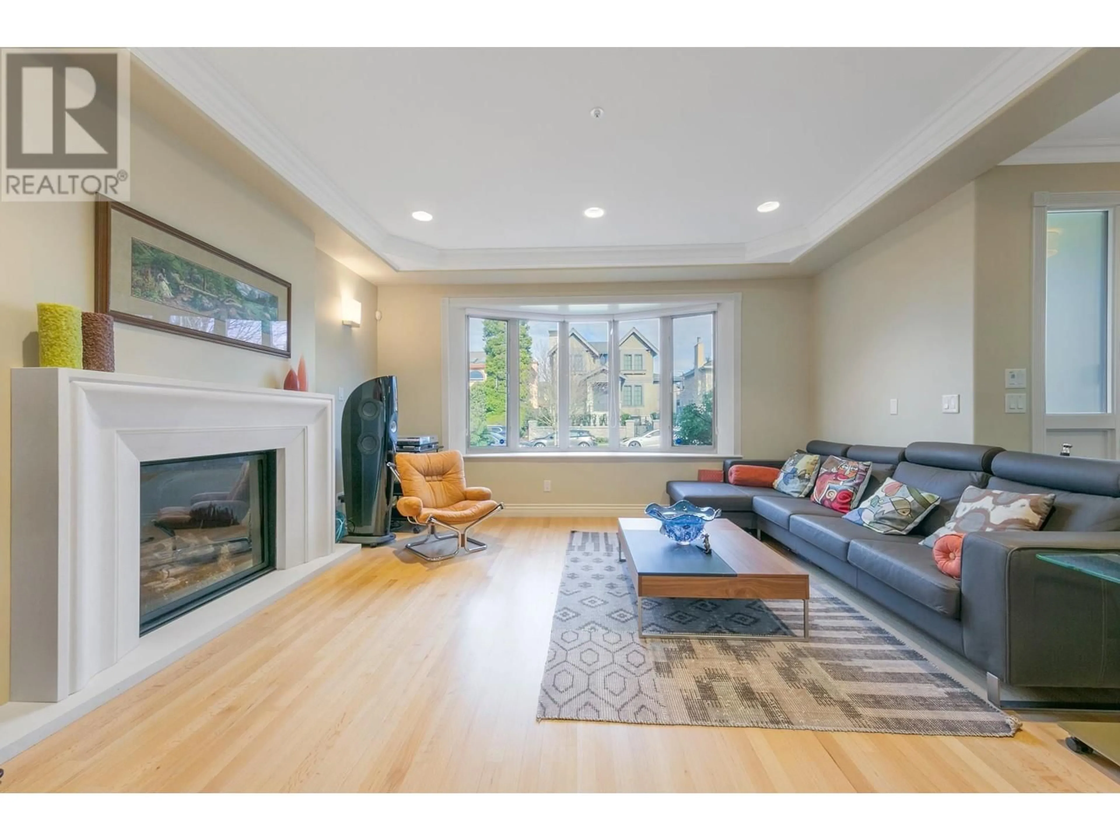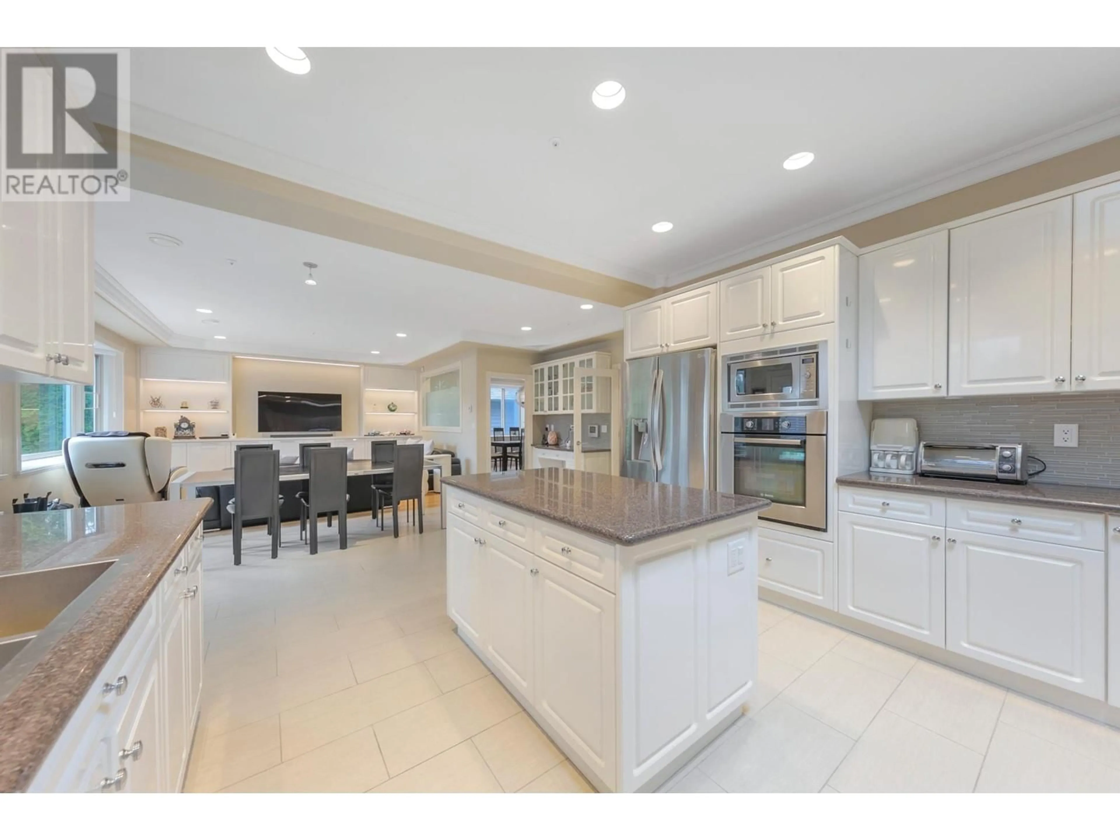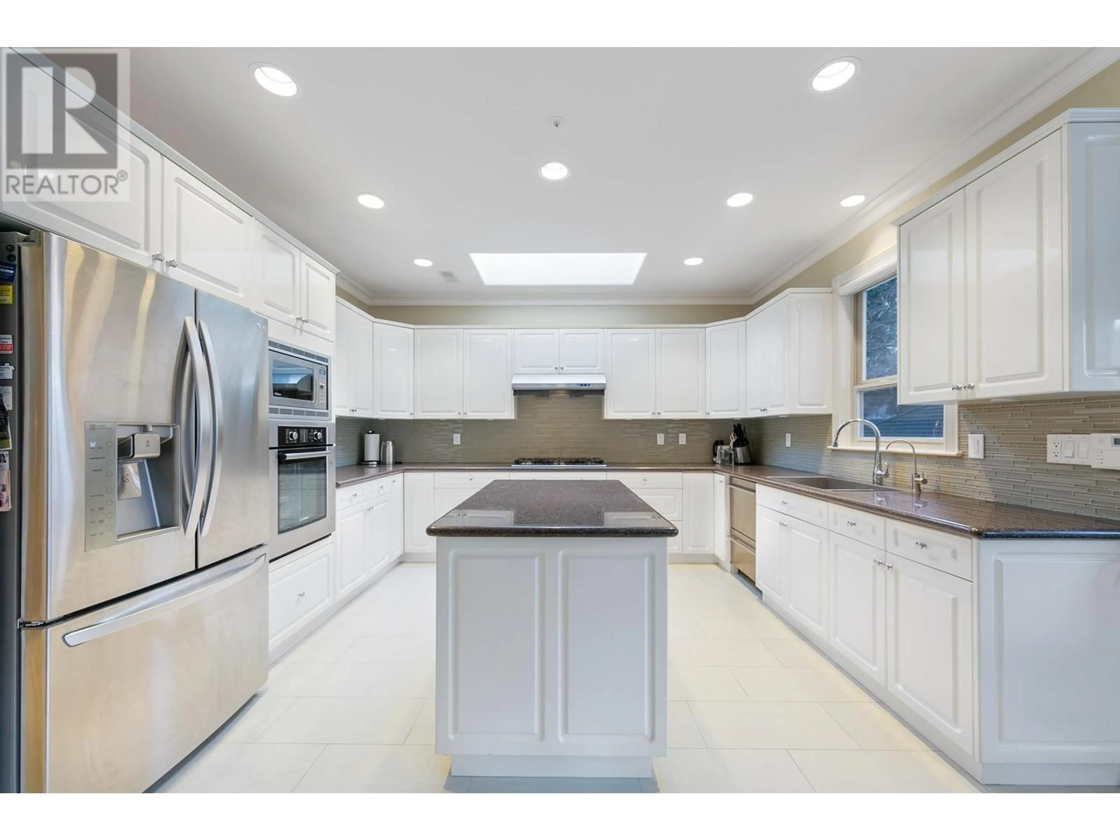1688 61ST AVENUE, Vancouver, British Columbia V6P2C3
Contact us about this property
Highlights
Estimated ValueThis is the price Wahi expects this property to sell for.
The calculation is powered by our Instant Home Value Estimate, which uses current market and property price trends to estimate your home’s value with a 90% accuracy rate.Not available
Price/Sqft$907/sqft
Est. Mortgage$16,964/mo
Tax Amount (2023)$13,516/yr
Days On Market4 days
Description
Step into a reimagined multi-generational family home in South Granville. This beautifully renovated 6-bed, 6-bath home blends modern comfort with versatility. Situated on a 50' x 130' lot, it offers nearly 4,000sqft of thoughtfully designed living space plus 400+sqft of extra storage. The upper level has 4 spacious bedrooms with newly renovated ensuites, while 2 lower-level bedrooms offer flexibility for an in-law suite with a separate entrance. A chef´s kitchen flows into bright, open, and elegant living, dining & family rooms, plus a custom-built home theatre. Enjoy ultimate comfort and peace-of-mind with A/C, in-floor radiant heating, security cameras & irrigation. Perfectly located near top schools (McKechnie, Magee, Crofton House), Arbutus Greenway & Choices Market. Ample windows preserved to invite an abundance of natural sunlight, this home is a sanctuary of light and wellness that´s built to last. Open House Sun, June 1st, 2-5p. (id:39198)
Property Details
Interior
Features
Exterior
Parking
Garage spaces -
Garage type -
Total parking spaces 4
Property History
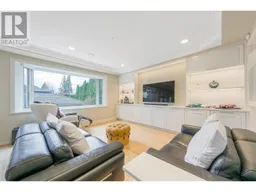 34
34
