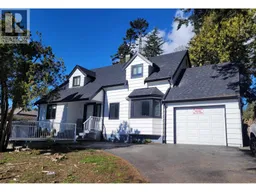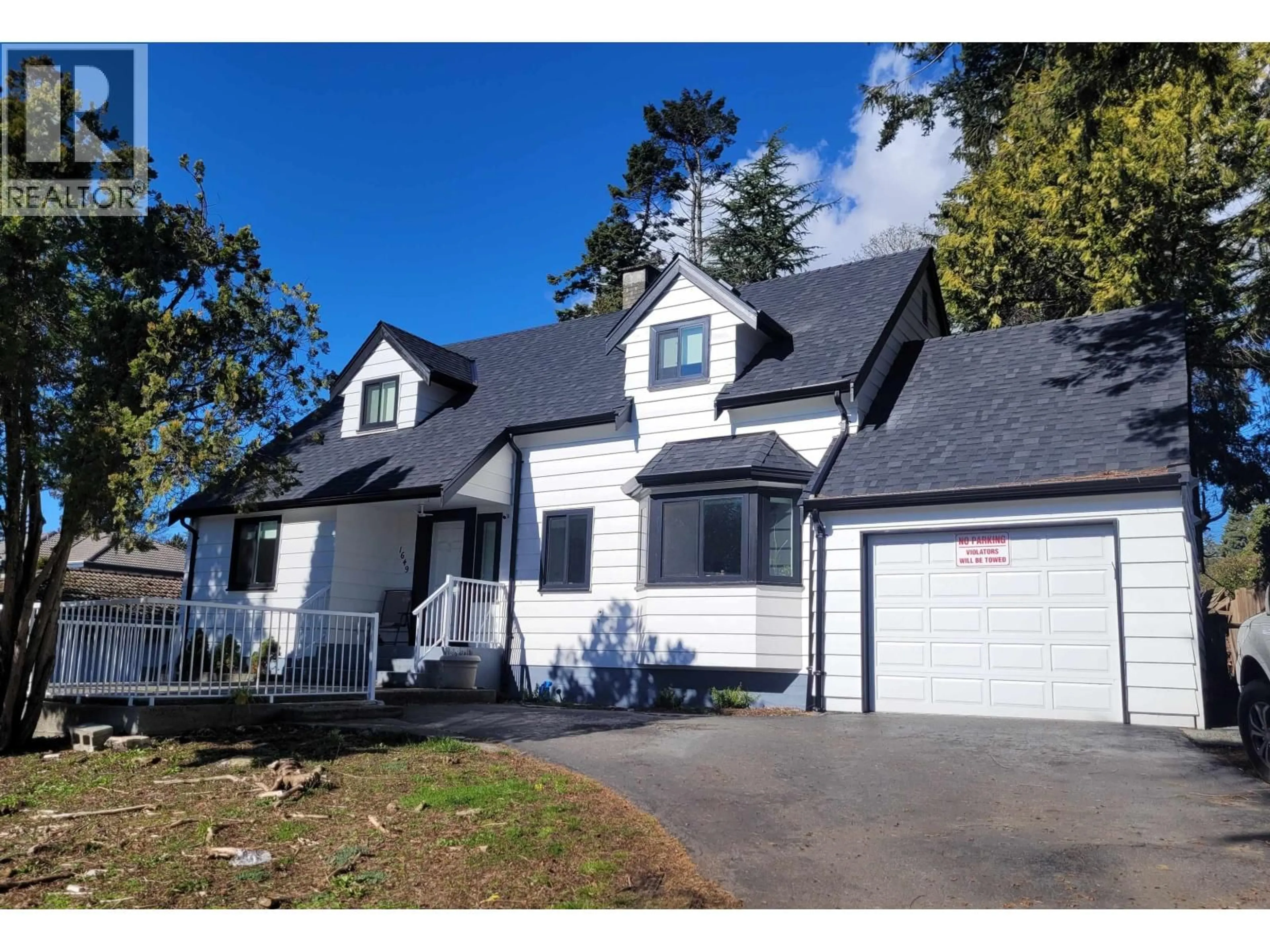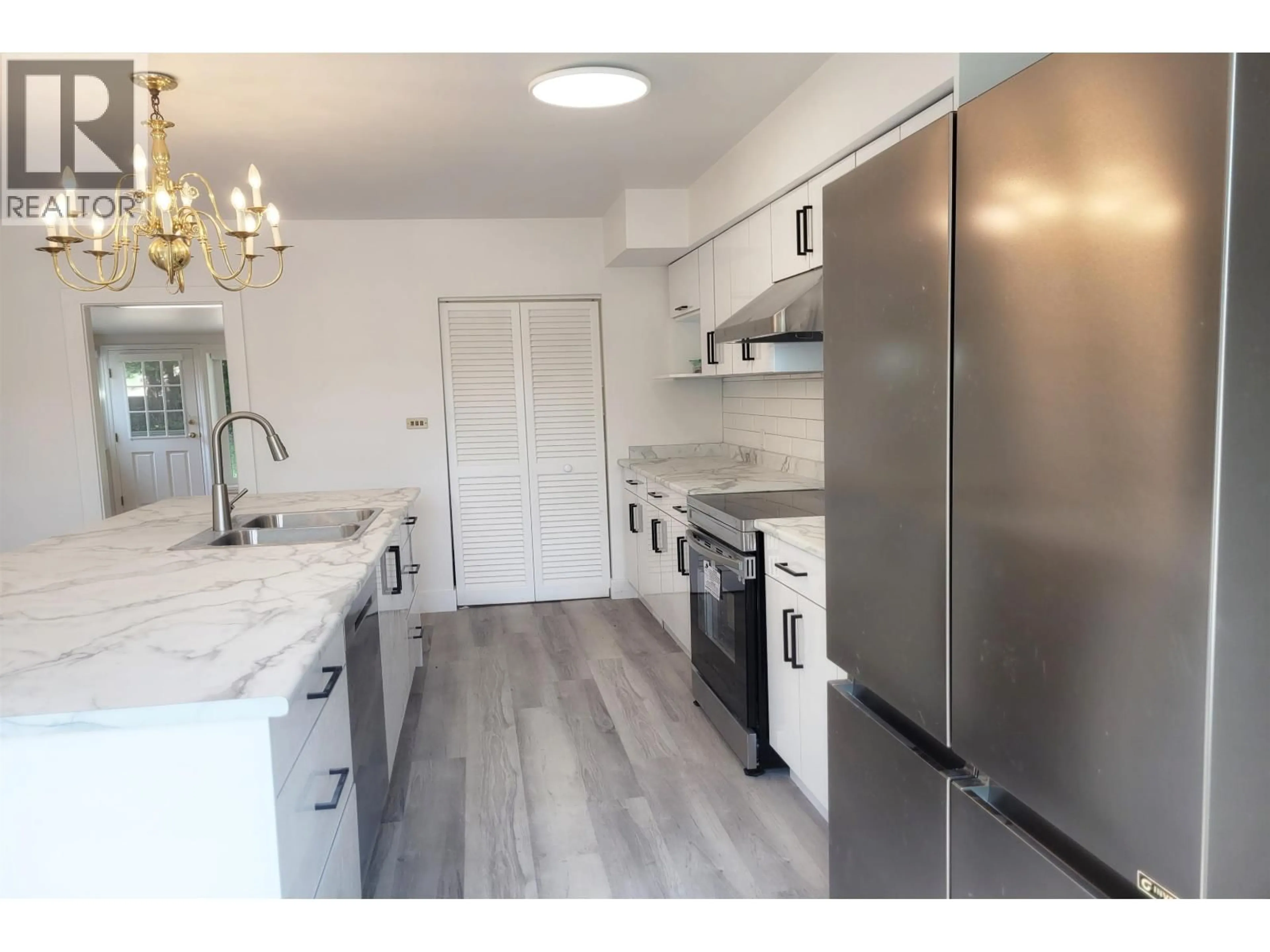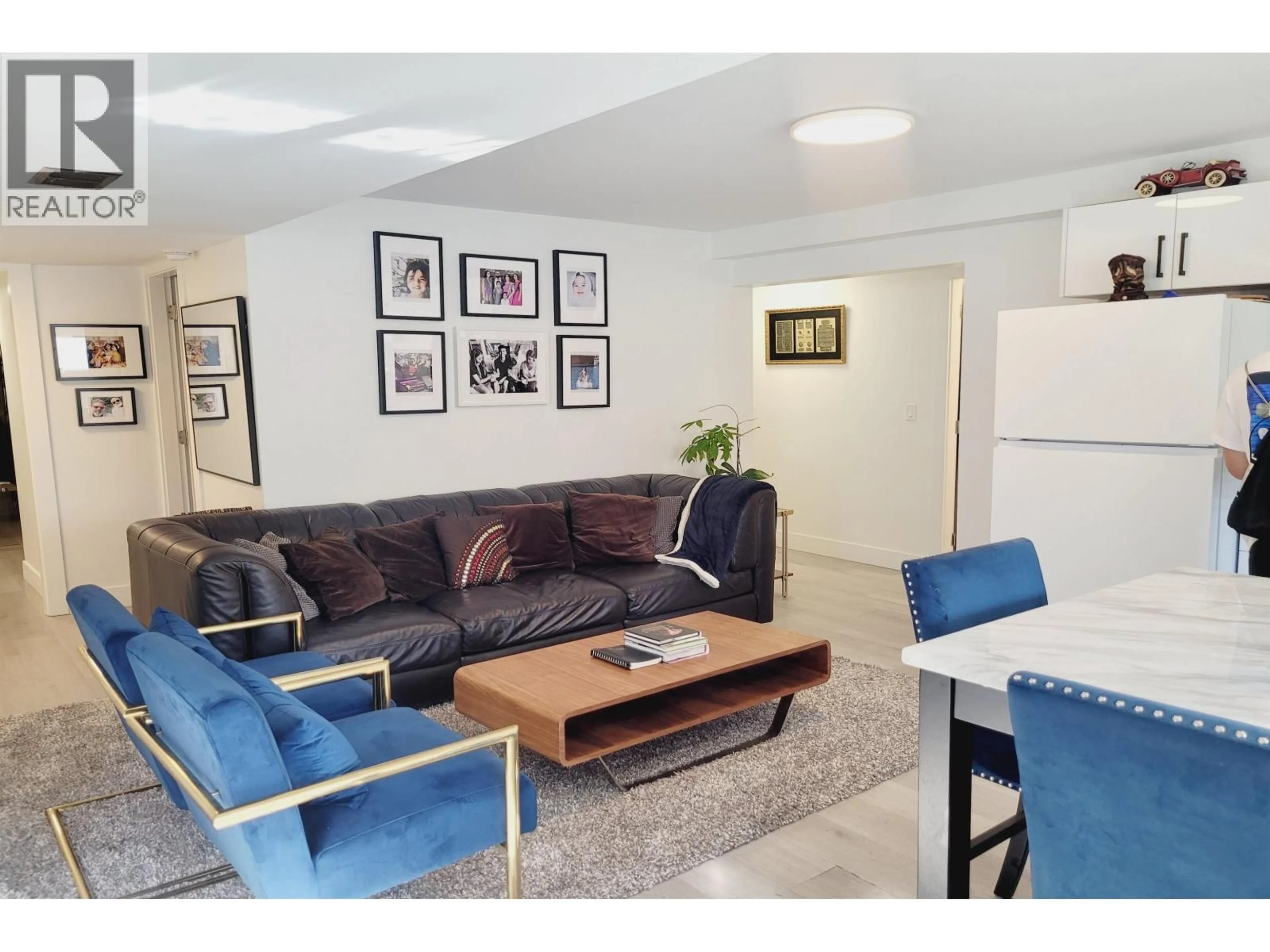1649 69TH AVENUE, Vancouver, British Columbia V6P2W7
Contact us about this property
Highlights
Estimated valueThis is the price Wahi expects this property to sell for.
The calculation is powered by our Instant Home Value Estimate, which uses current market and property price trends to estimate your home’s value with a 90% accuracy rate.Not available
Price/Sqft$744/sqft
Monthly cost
Open Calculator
Description
EXCELLENT HOLDING PROPERTY FOR INVESTOR OR BUILDER IN S.W.MARINE LOCATION. BIG LOT 79.91 x 169 (8,627 sq.ft.) with extra-deep lot. Almost 3,500 sq.ft. beautiful character home. Extensive used hardwood floor throughout, newer kitchen cabinetry & countertop with stainless steel appliances, new windows, new bathrooms & NEW ROOF. Features 4 spacious bedrooms on the upper level. Main floor also has 4 bedrooms, total 5 full baths. Brand NEW basement with kitchen and 2 bedrooms + office. CLOSE TO MAGEE HIGH SCHOOL, MCKECHNIE ELEMENTARY, CROFTON & ST. GEORGE'S PRIVATE SCHOOLS, UBC, GOLF COURSES, SHOPPING & TRANSIT. MUST SEE ! Offers will looked on Sept., 23drd, 4:00 pm. (id:39198)
Property Details
Interior
Features
Exterior
Parking
Garage spaces -
Garage type -
Total parking spaces 3
Property History
 8
8





