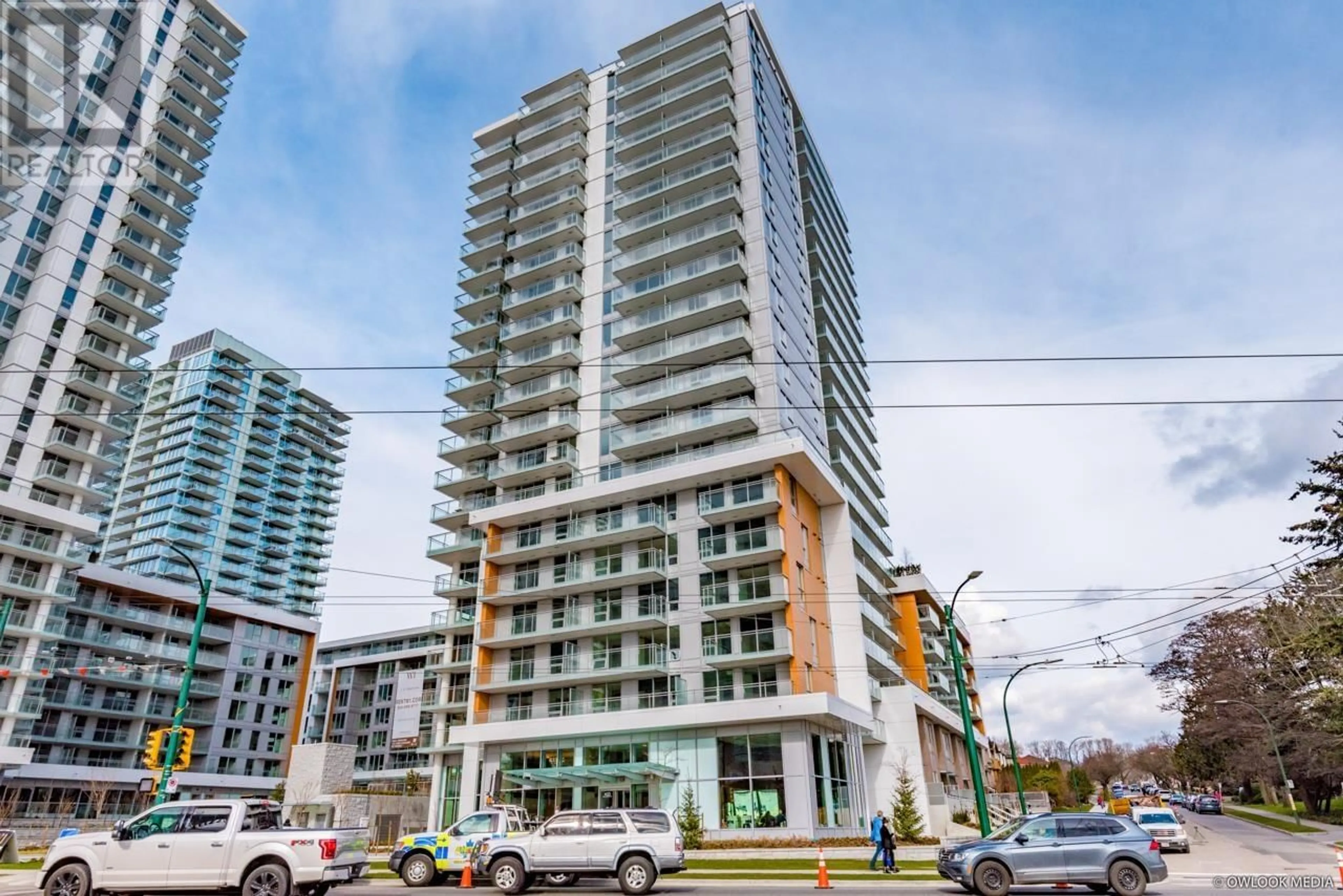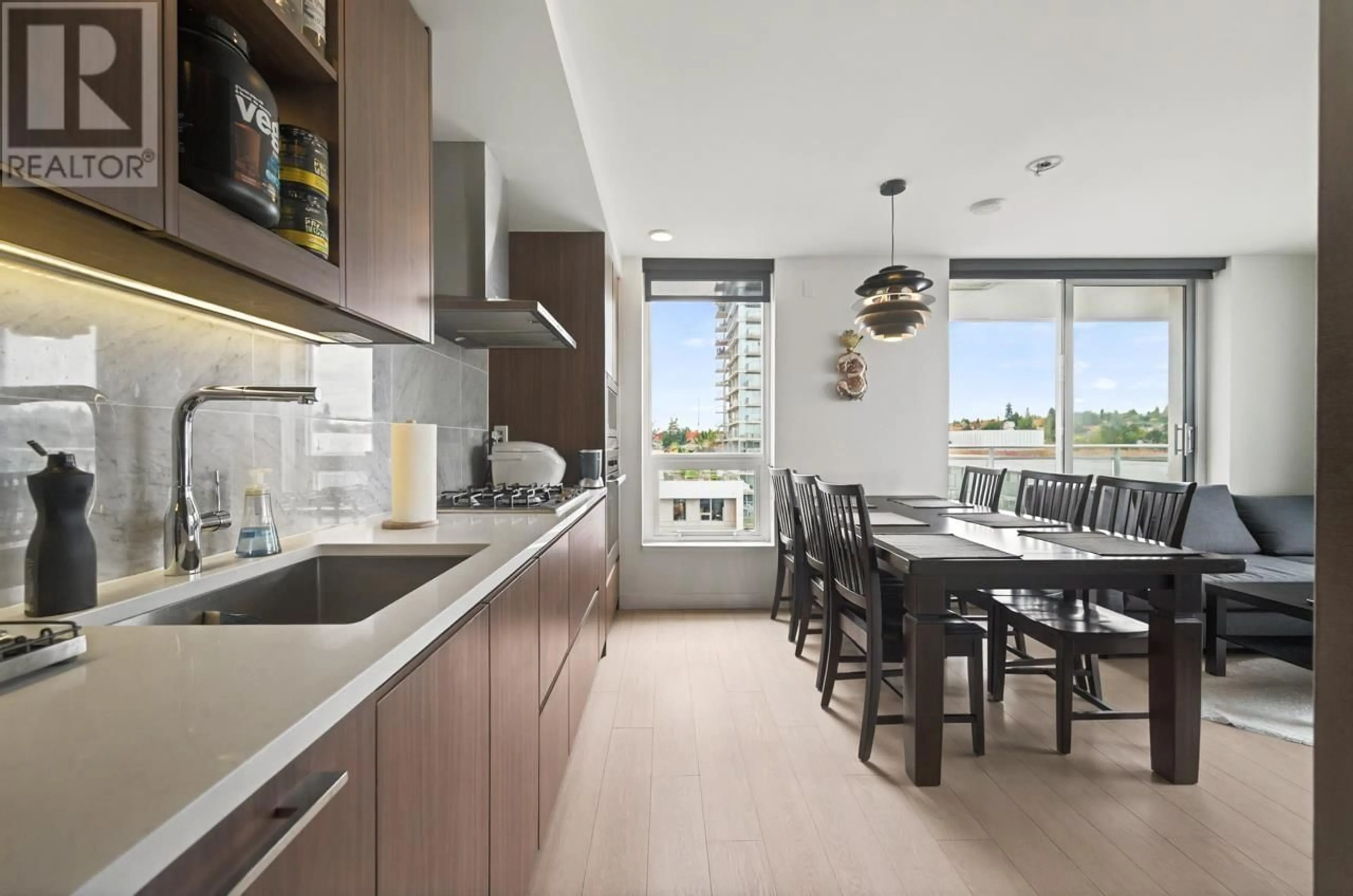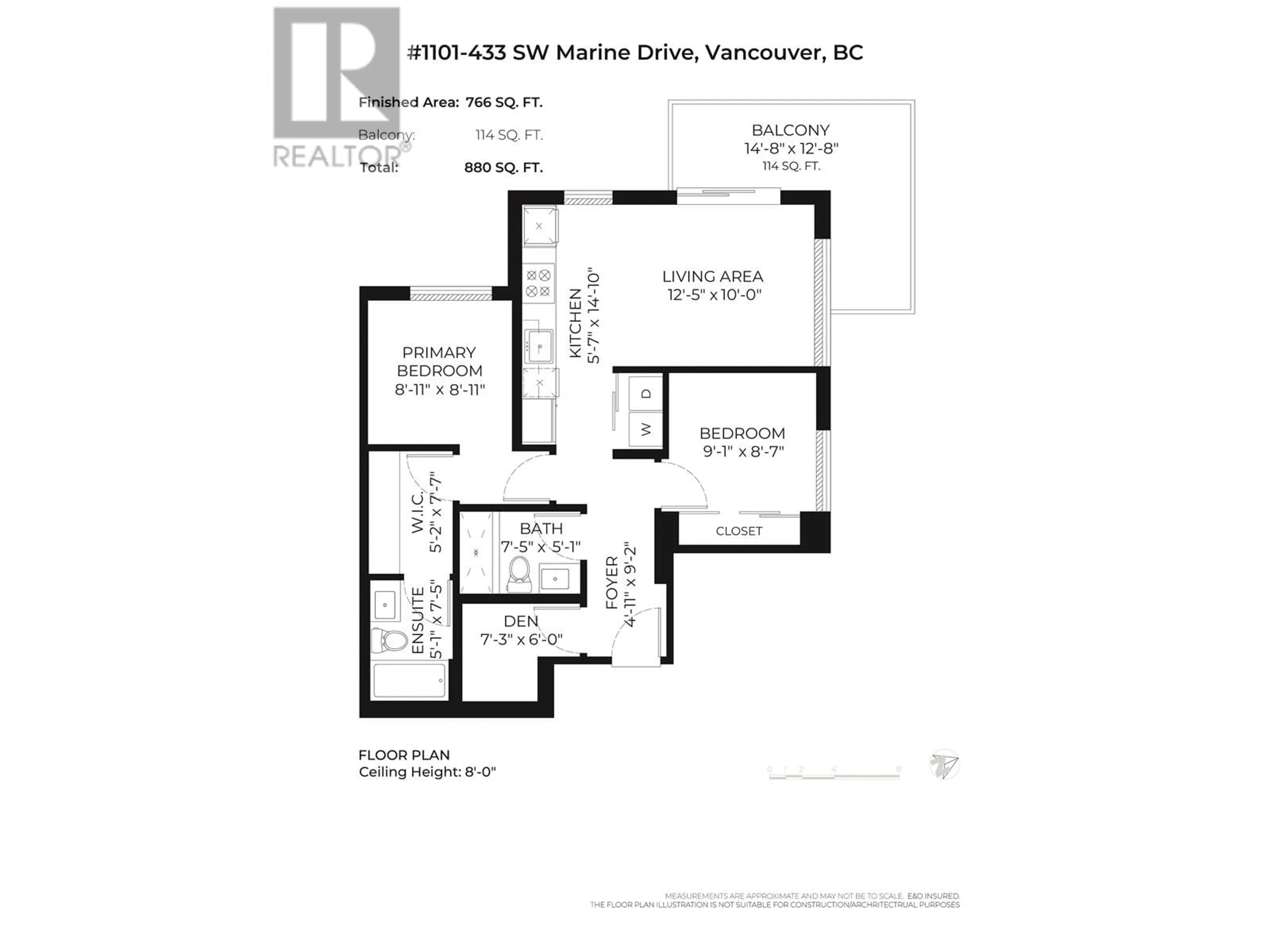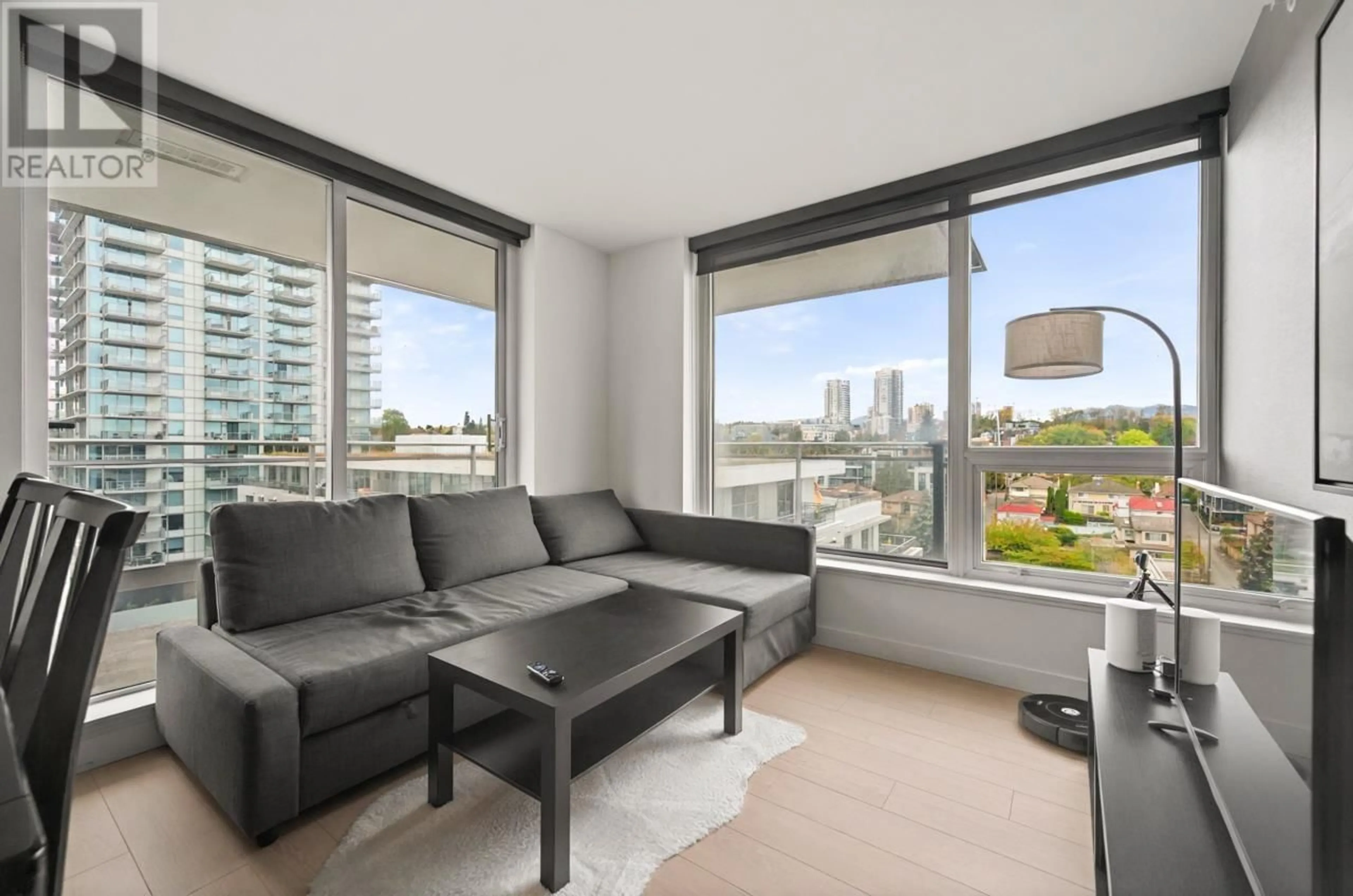1101 - 433 MARINE DRIVE, Vancouver, British Columbia V5X0H5
Contact us about this property
Highlights
Estimated ValueThis is the price Wahi expects this property to sell for.
The calculation is powered by our Instant Home Value Estimate, which uses current market and property price trends to estimate your home’s value with a 90% accuracy rate.Not available
Price/Sqft$1,161/sqft
Est. Mortgage$3,822/mo
Maintenance fees$643/mo
Tax Amount (2024)$2,870/yr
Days On Market184 days
Description
Located in the W1 East Tower by Concord Pacific, this bright and quiet corner unit on the 11th floor offers stunning, unobstructed views of the mountains, city, and nearby park, facing north and west. The spacious layout features 2 bedrooms plus a den, 2 bathrooms. The open-concept gourmet kitchen is equipped with premium Miele appliances, complemented by elegant wood flooring throughout, and a wraparound balcony that´s perfect for enjoying the scenery. The building offers top-notch amenities including an exercise center, party room, yoga room, games room, ping pong, karaoke, and even a touchless car wash and 24-hour concierge. The unit is within the catchment areas for J.W. Sexsmith Elementary and Sir Winston Churchill Secondary.Open House Oct 26 Sat 10:30-12:30 (id:39198)
Property Details
Interior
Features
Exterior
Parking
Garage spaces -
Garage type -
Total parking spaces 1
Condo Details
Amenities
Exercise Centre
Inclusions
Property History
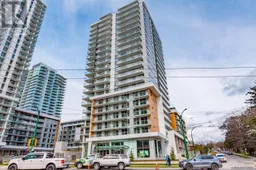 21
21
