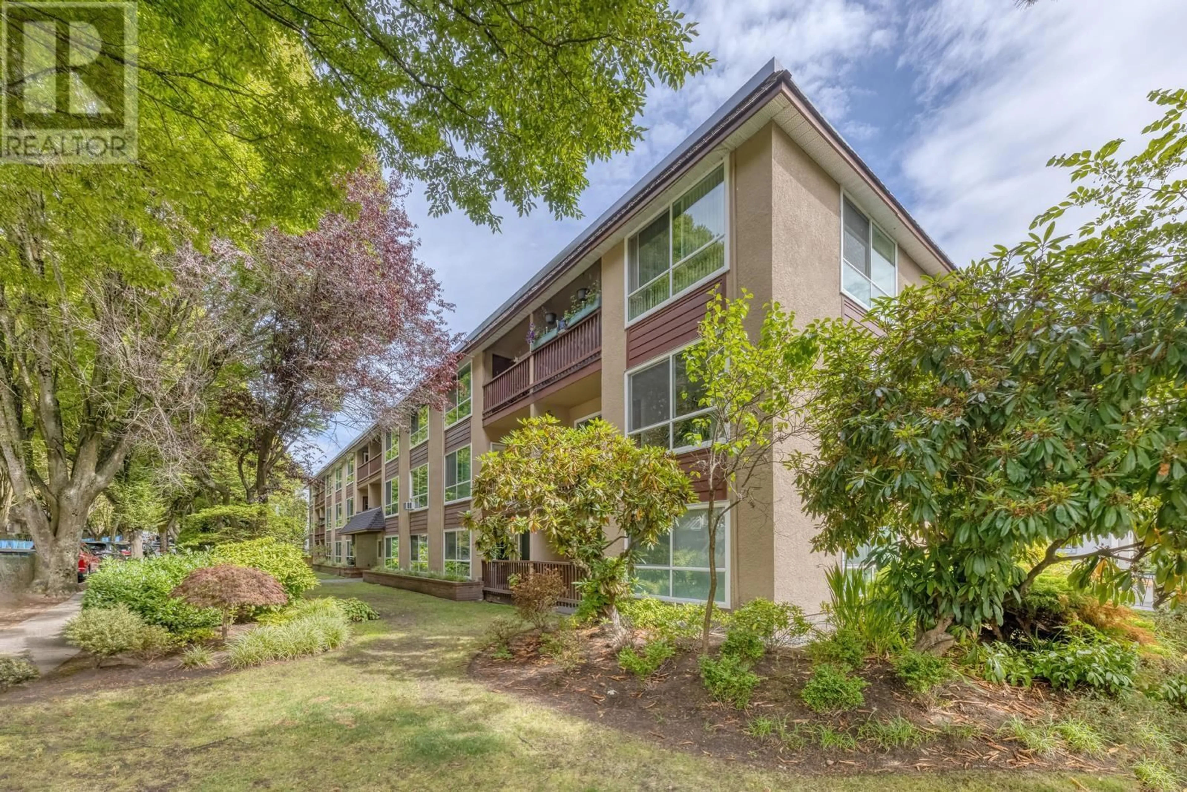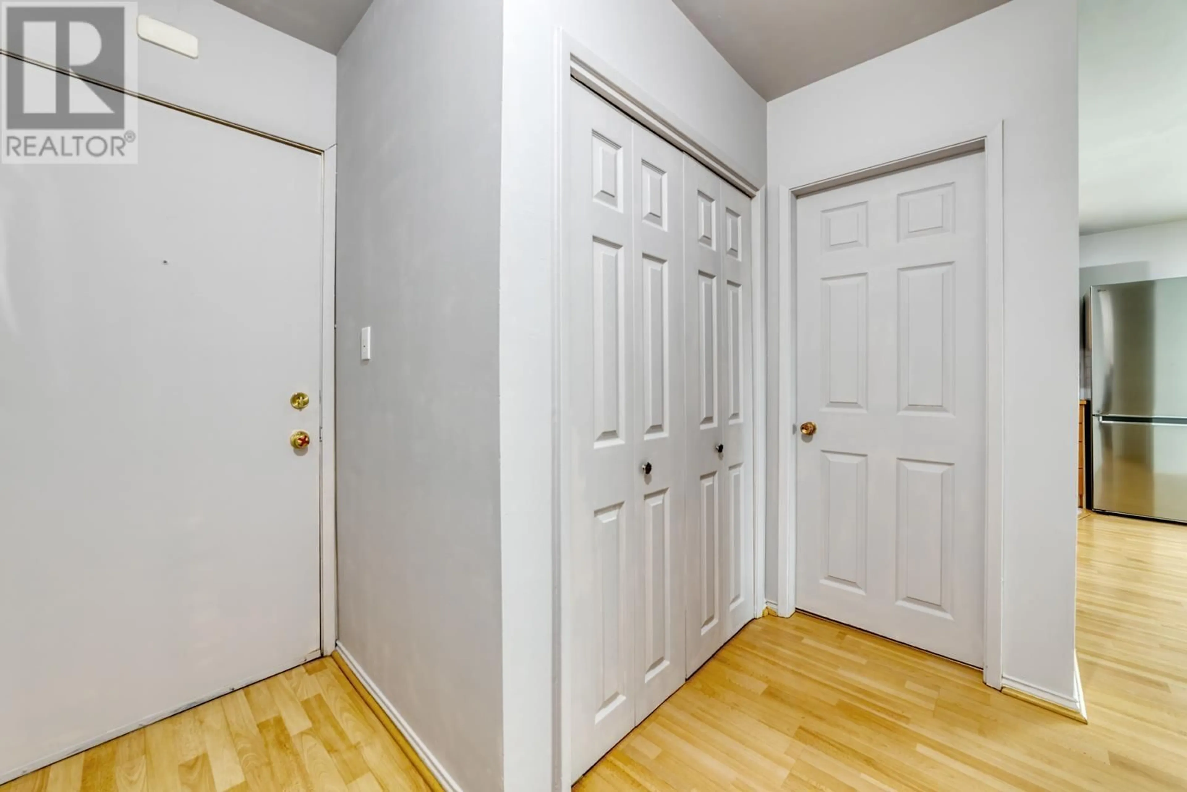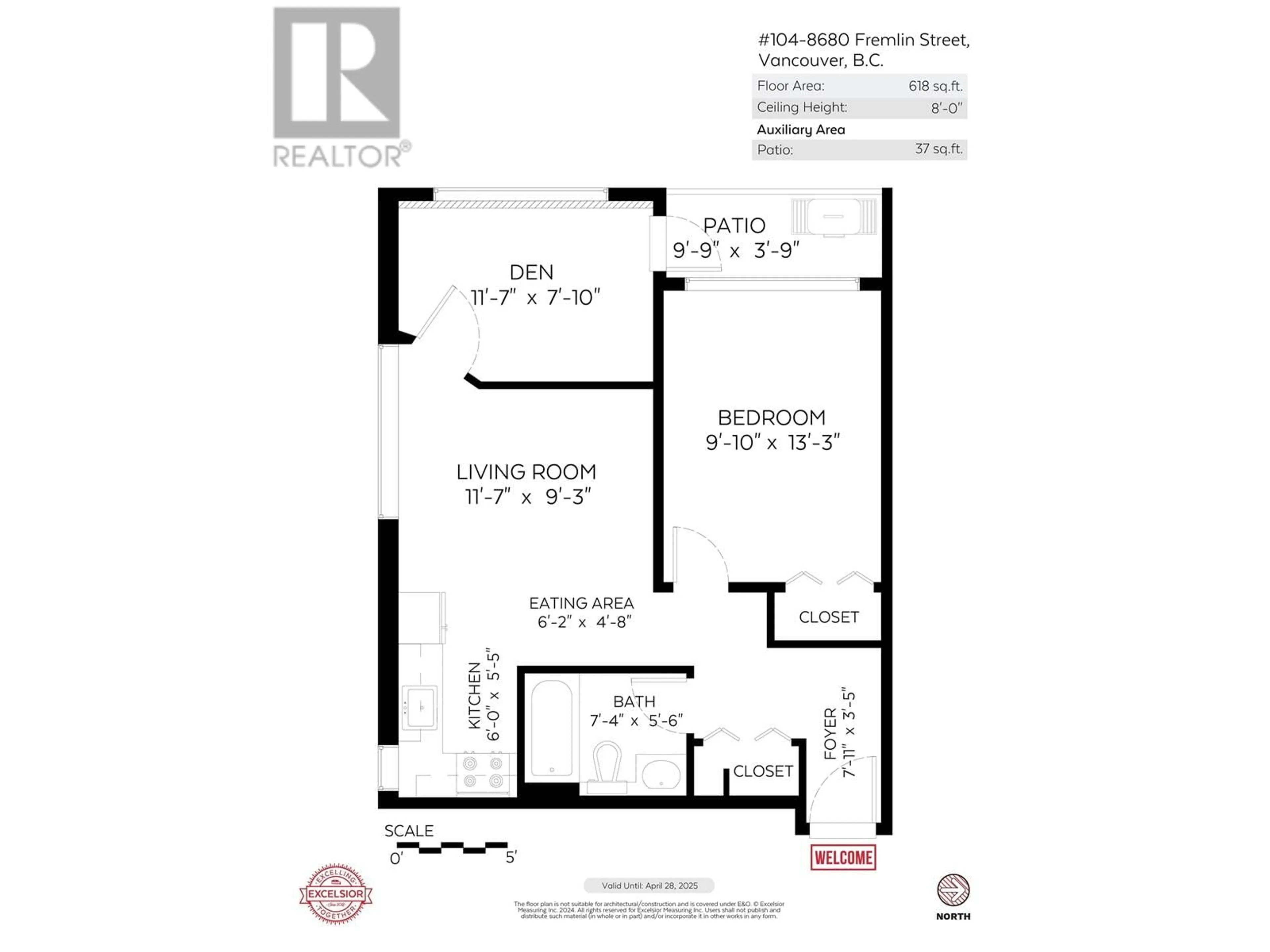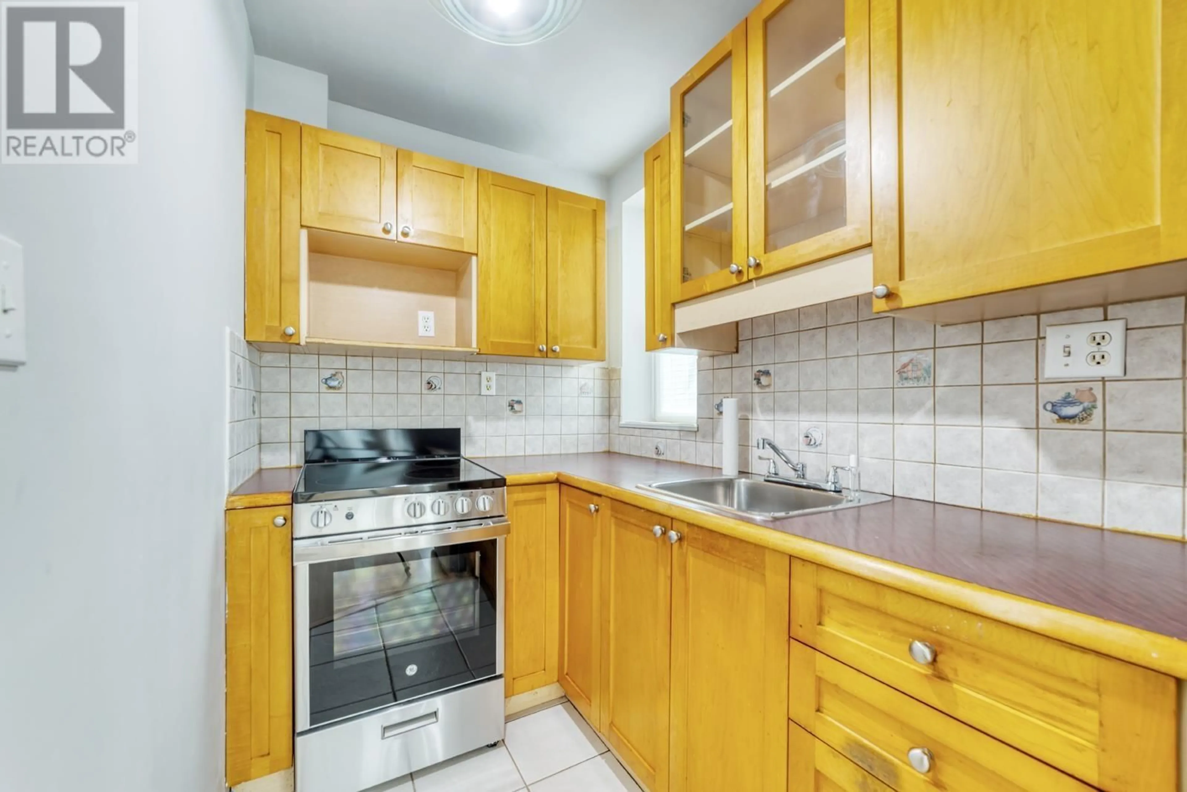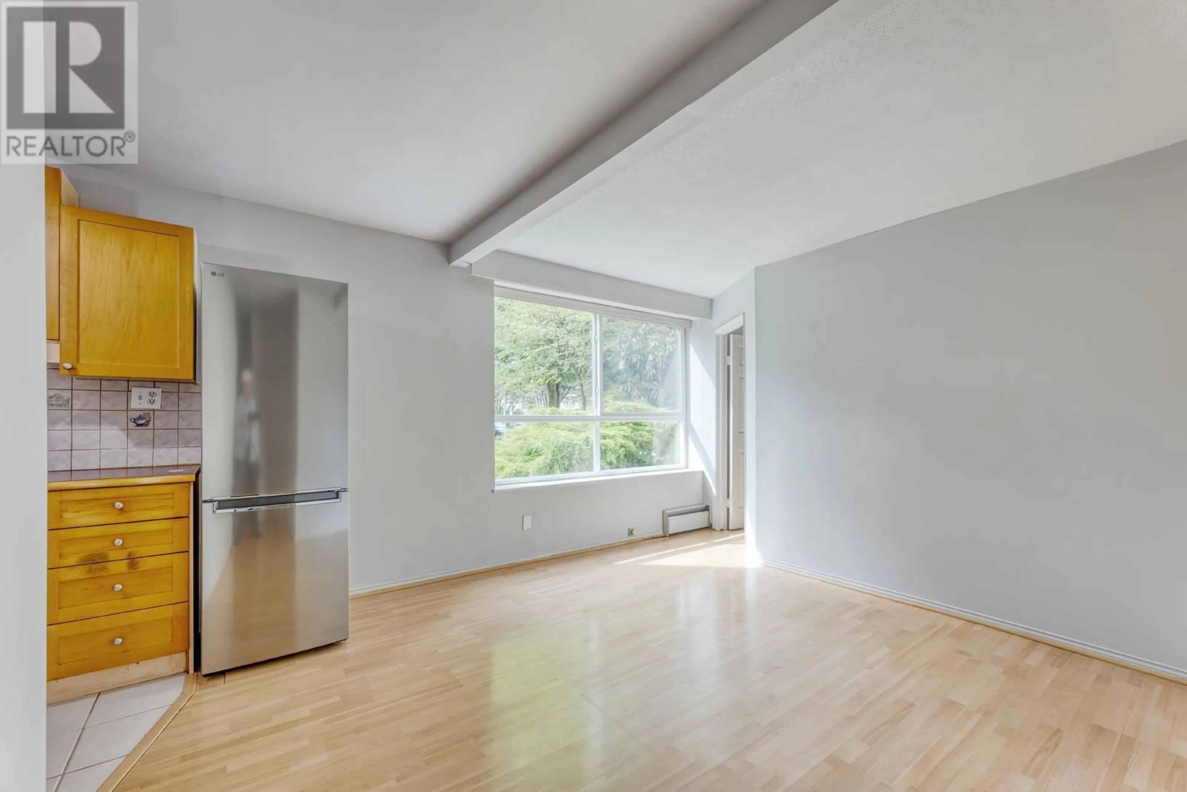104 8680 FREMLIN STREET, Vancouver, British Columbia V6P3X3
Contact us about this property
Highlights
Estimated ValueThis is the price Wahi expects this property to sell for.
The calculation is powered by our Instant Home Value Estimate, which uses current market and property price trends to estimate your home’s value with a 90% accuracy rate.Not available
Price/Sqft$742/sqft
Est. Mortgage$1,970/mo
Maintenance fees$459/mo
Tax Amount ()-
Days On Market3 days
Description
Discover the perfect blend of comfort and convenience in this I-bedroom, I-den move in ready condo nestled in the vibrant heart of Vancouver. The extra LARGE den can be converted into a second bedroom or used as an office space! The unit is situated in the south west comer of the building allowing for an ample amount of natural sunlight. The unit boasts new kitchen appliances, a new electrical panel and newly painted walls all done in 2024! The building comes with an outdoor swimming pool, parking space and storage locker! The location is second to none, with a bus stop only 50m from the unit, a less than 10 minute drive to the airport and a 15 minute walk to marine gateway which has an array of stores, restaurants and the Canada line! Enjoy the comfort and convenience ofFremlin Gardens! (id:39198)
Upcoming Open Houses
Property Details
Interior
Features
Exterior
Parking
Garage spaces 1
Garage type Underground
Other parking spaces 0
Total parking spaces 1
Condo Details
Amenities
Shared Laundry
Inclusions
Property History
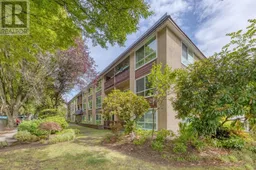 18
18
