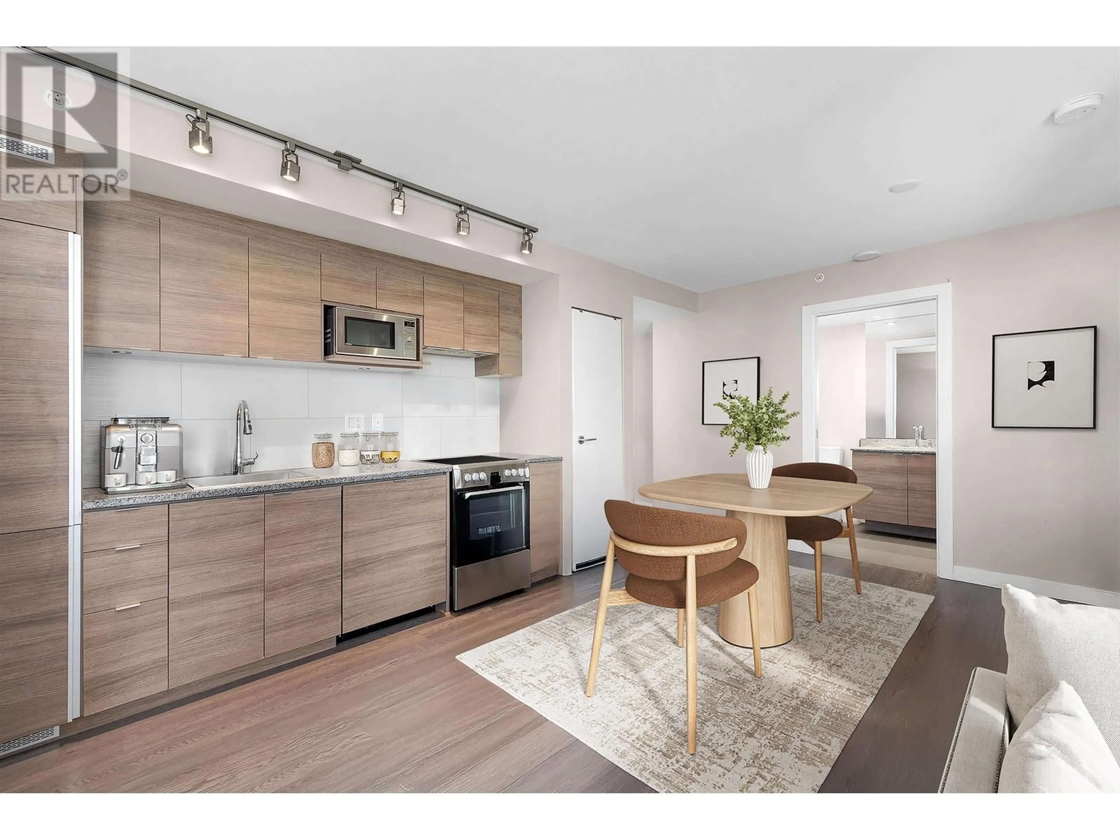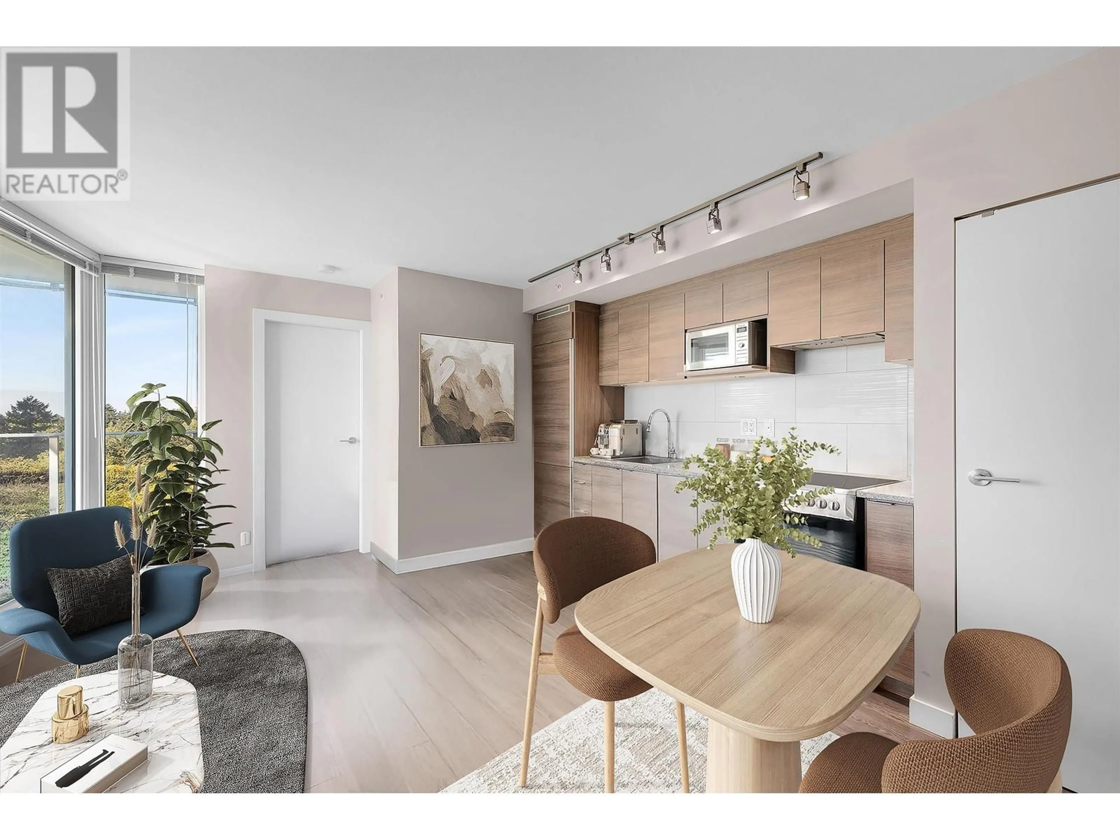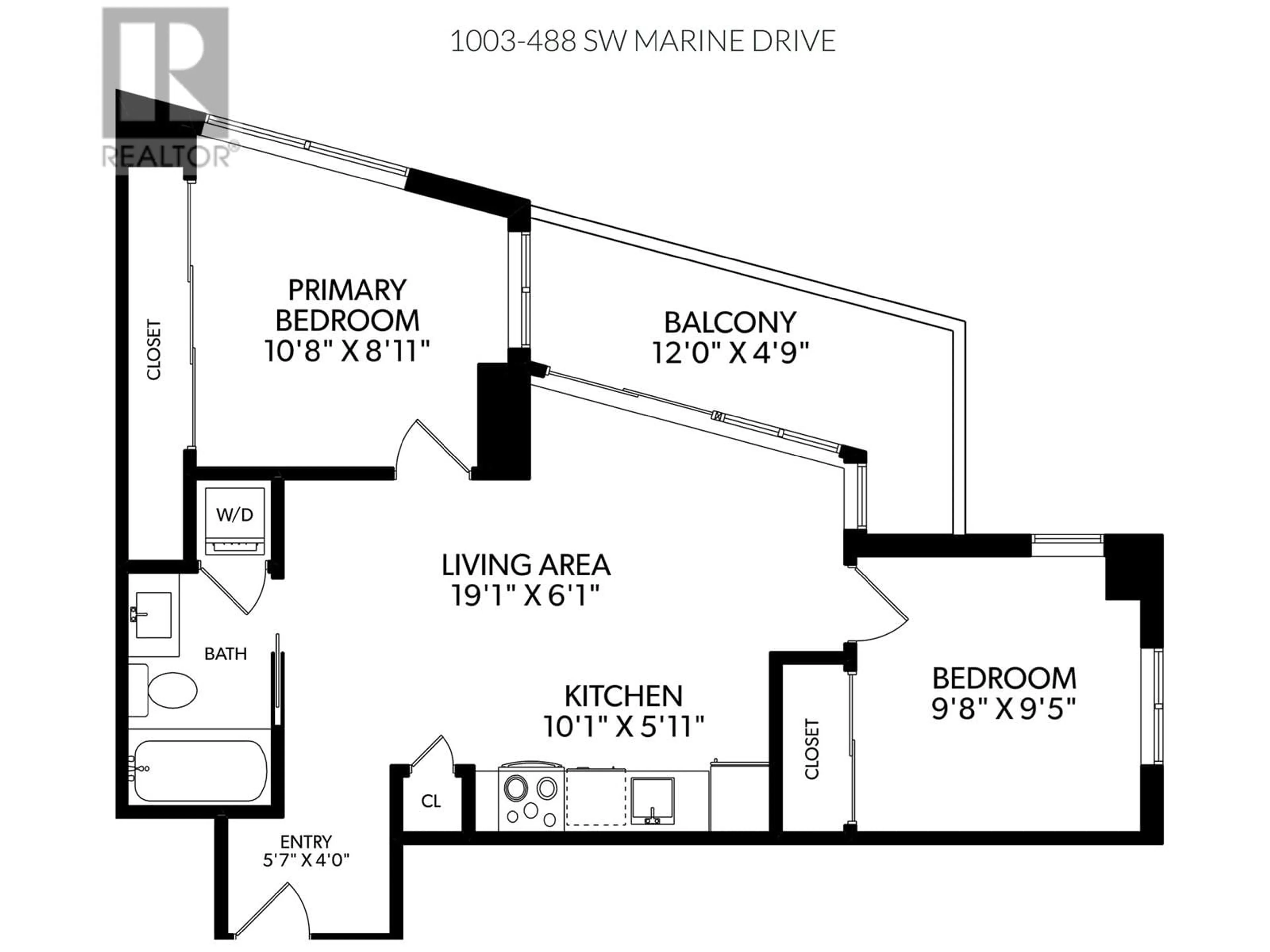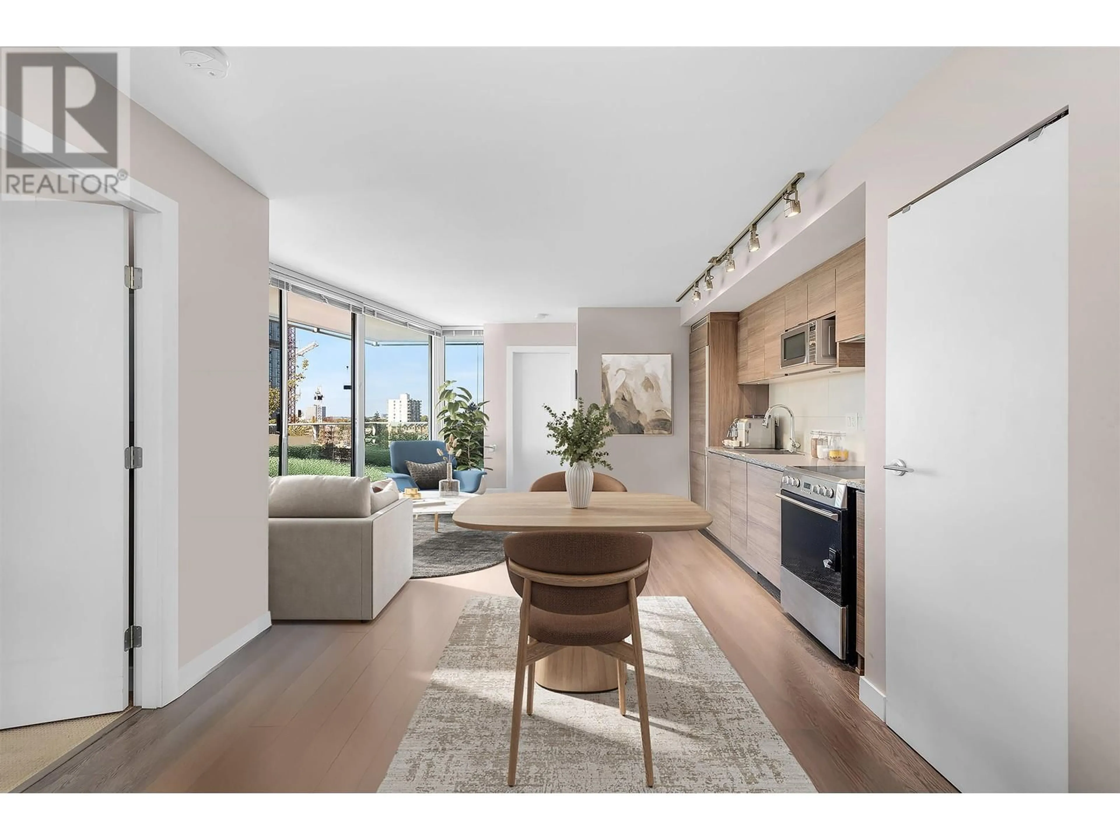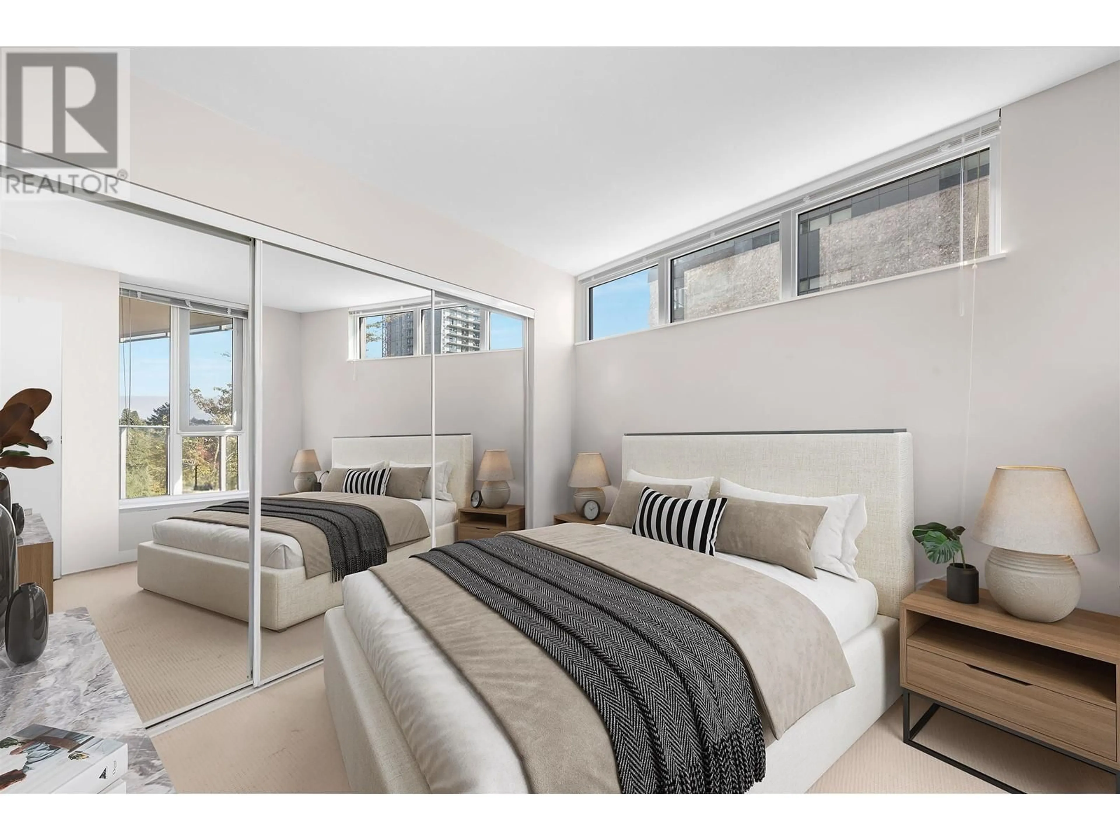1003 - 488 MARINE DRIVE, Vancouver, British Columbia V5X0C6
Contact us about this property
Highlights
Estimated ValueThis is the price Wahi expects this property to sell for.
The calculation is powered by our Instant Home Value Estimate, which uses current market and property price trends to estimate your home’s value with a 90% accuracy rate.Not available
Price/Sqft$1,051/sqft
Est. Mortgage$2,869/mo
Maintenance fees$455/mo
Tax Amount (2024)$1,995/yr
Days On Market45 days
Description
Welcome to MARINE GATEWAY! Rarely available 2 bedroom, 1 bathroom, overlooking the serene and quiet courtyard. Open, modern + efficient floor plan, this 635 sF living space features sleek oak laminate flooring, S/S Blomberg appliances, granite counters, Kohler fixtures, and a sprawling balcony. Amenities include bike room, rooftop terrace with BBQ and children's play area, an urban dining lounge, and a business center. Enjoy direct access to the Canada Line SkyTrain, South Van Bus Loop, Cineplex Theatre, T&T, Shopper's Drug Mart, Winners, banks, and more! 1 Parking & 1 Storage Included. School Catchment: JW Sexsmith + Sir Winston Churchill. (id:39198)
Property Details
Interior
Features
Exterior
Parking
Garage spaces -
Garage type -
Total parking spaces 1
Condo Details
Amenities
Exercise Centre, Laundry - In Suite
Inclusions
Property History
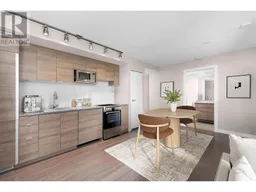 31
31
