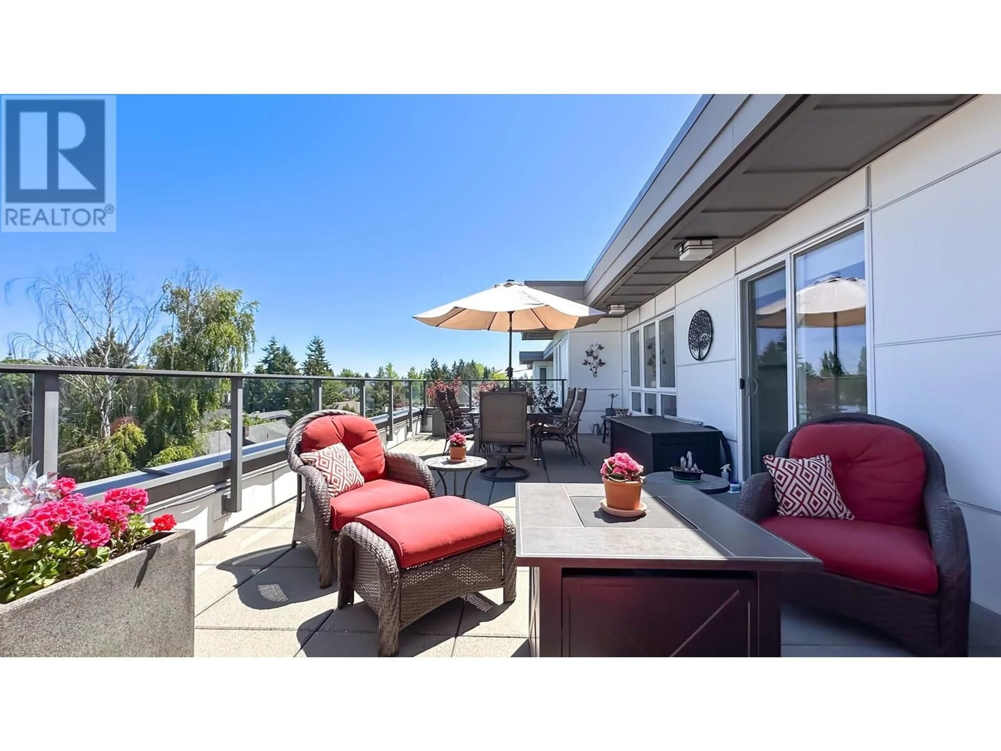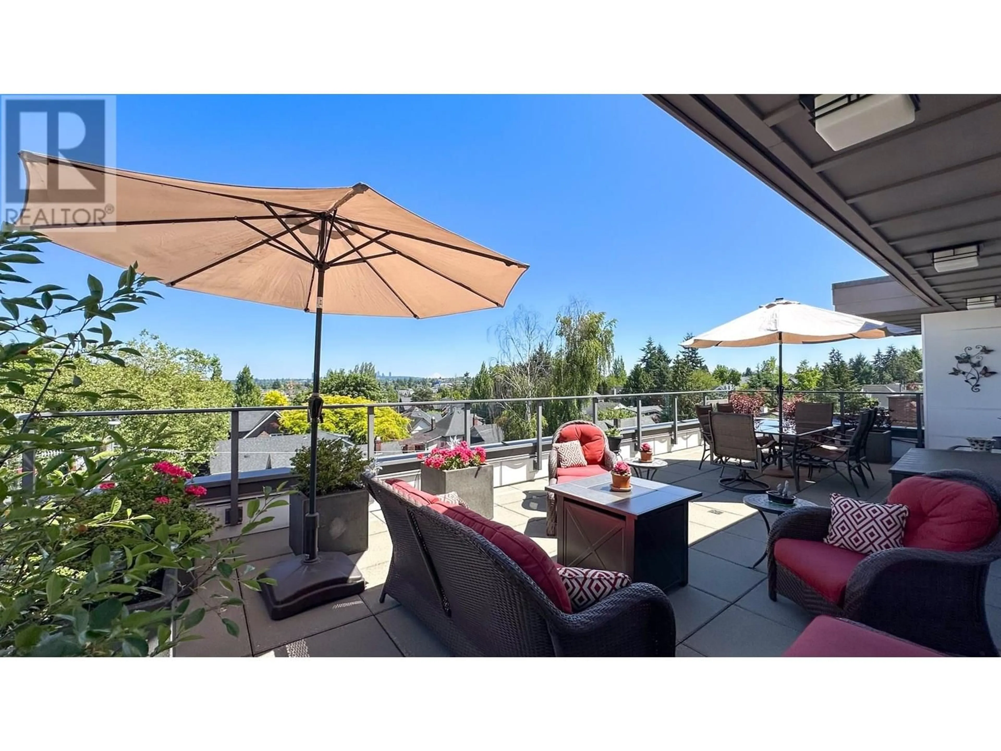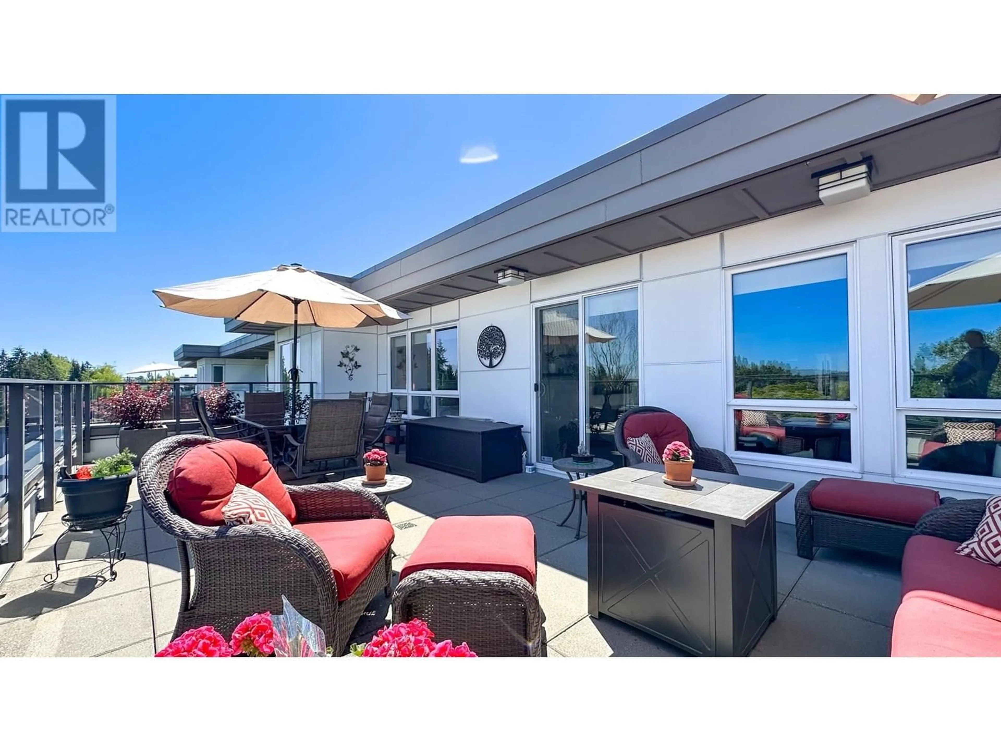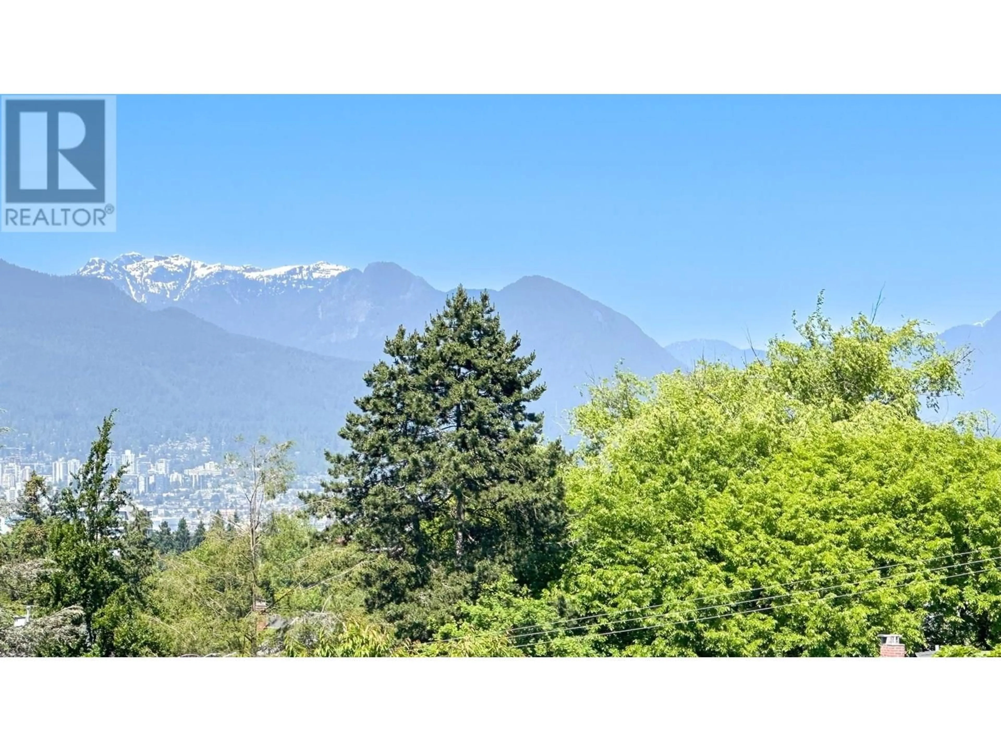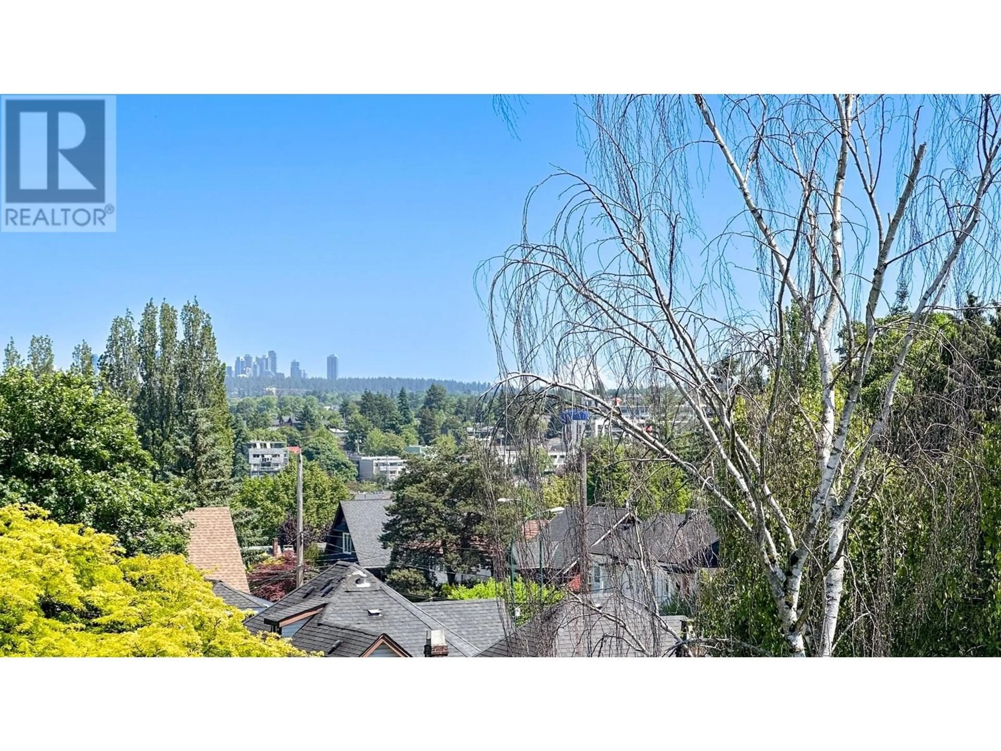PH11 - 202 24TH AVENUE, Vancouver, British Columbia V5V1Z6
Contact us about this property
Highlights
Estimated ValueThis is the price Wahi expects this property to sell for.
The calculation is powered by our Instant Home Value Estimate, which uses current market and property price trends to estimate your home’s value with a 90% accuracy rate.Not available
Price/Sqft$1,371/sqft
Est. Mortgage$5,707/mo
Maintenance fees$616/mo
Tax Amount (2025)$3,698/yr
Days On Market5 days
Description
I am happy to introduce this amazing PENTHOUSE at the Bluetree on Main Street. The exceptional large 576sf PRIVATE patio faces North, East and South catching the mountain, city and Mt. Baker views where you can leisurely enjoy your day. Efficient open kitchen with large island, stone counter top, gas stove and stainless steel appliances; 2 bedrooms on opposite sides ensuring privacy, and comes with in-suite storage, 2 parking stalls and an exterior locker. Well run boutique building with the convenience of dog wash , bike room and EV chargers, steps to all trendy restaurants, shops and park you would love to visit. Agents open Jun 19 10-1130am. Public open house June 21,22 Sat Sun 2-4pm. (id:39198)
Property Details
Interior
Features
Exterior
Parking
Garage spaces -
Garage type -
Total parking spaces 2
Condo Details
Amenities
Laundry - In Suite
Inclusions
Property History
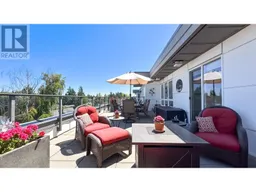 21
21
