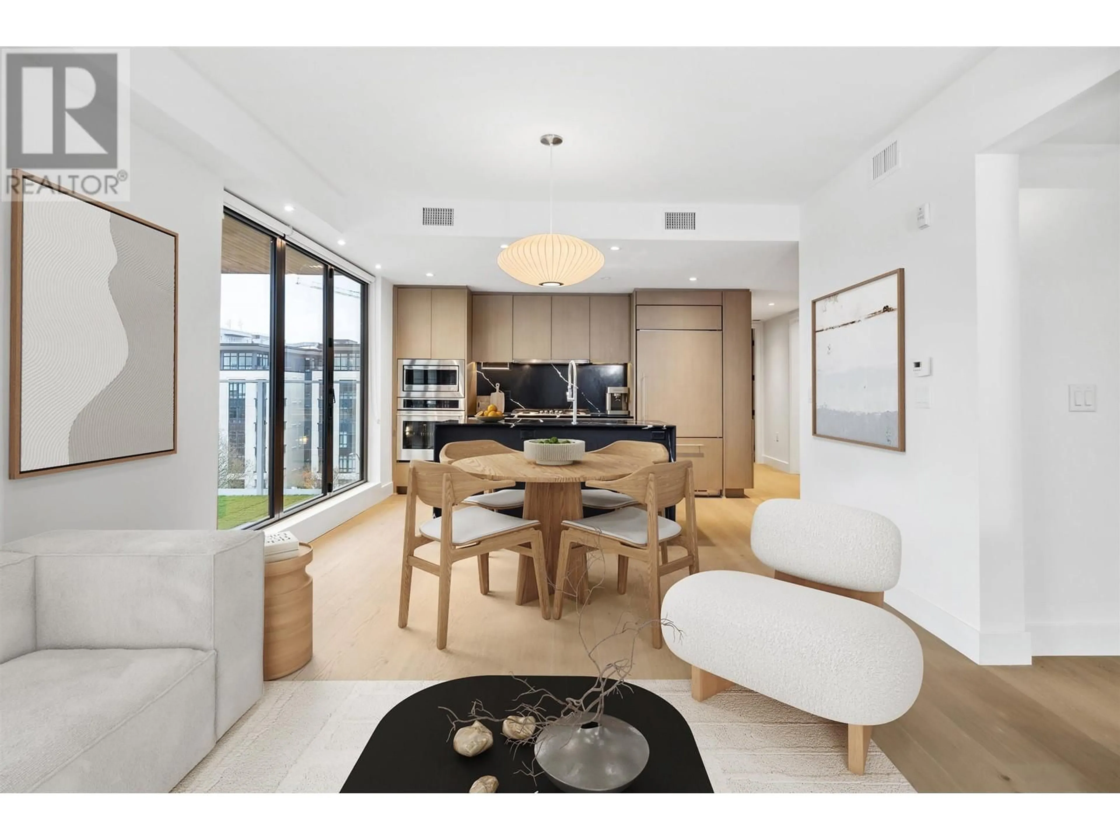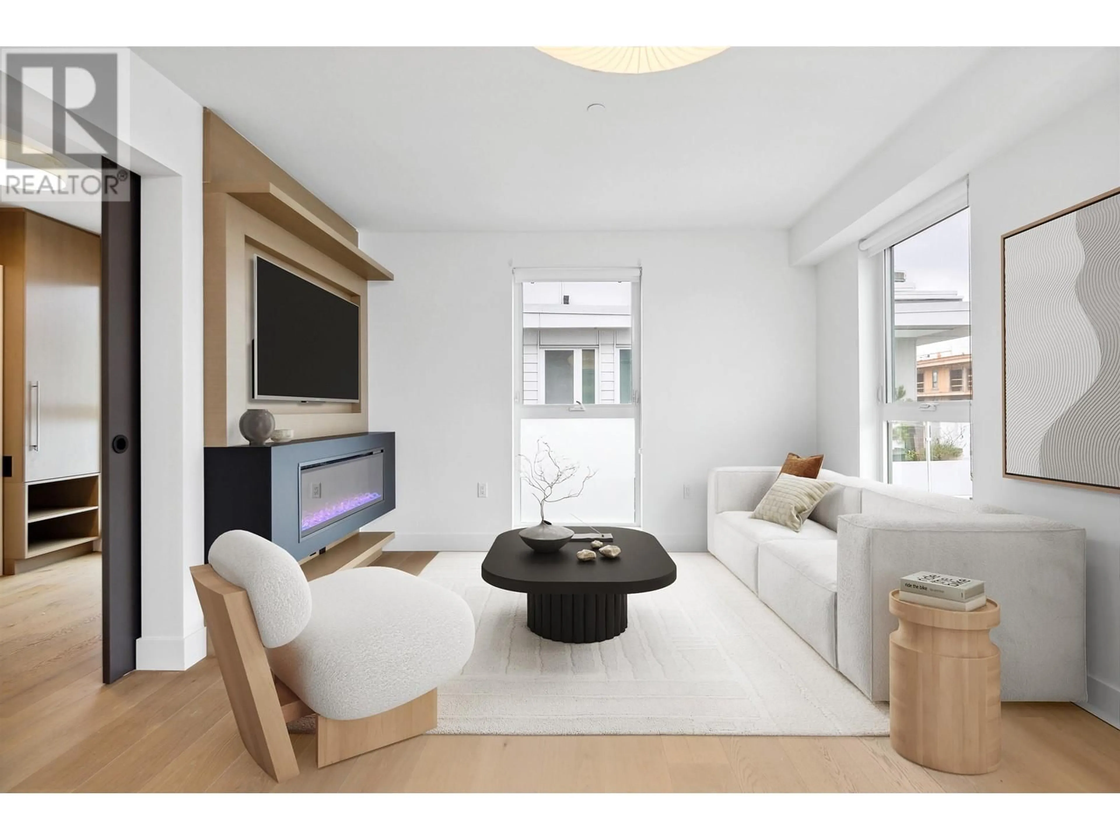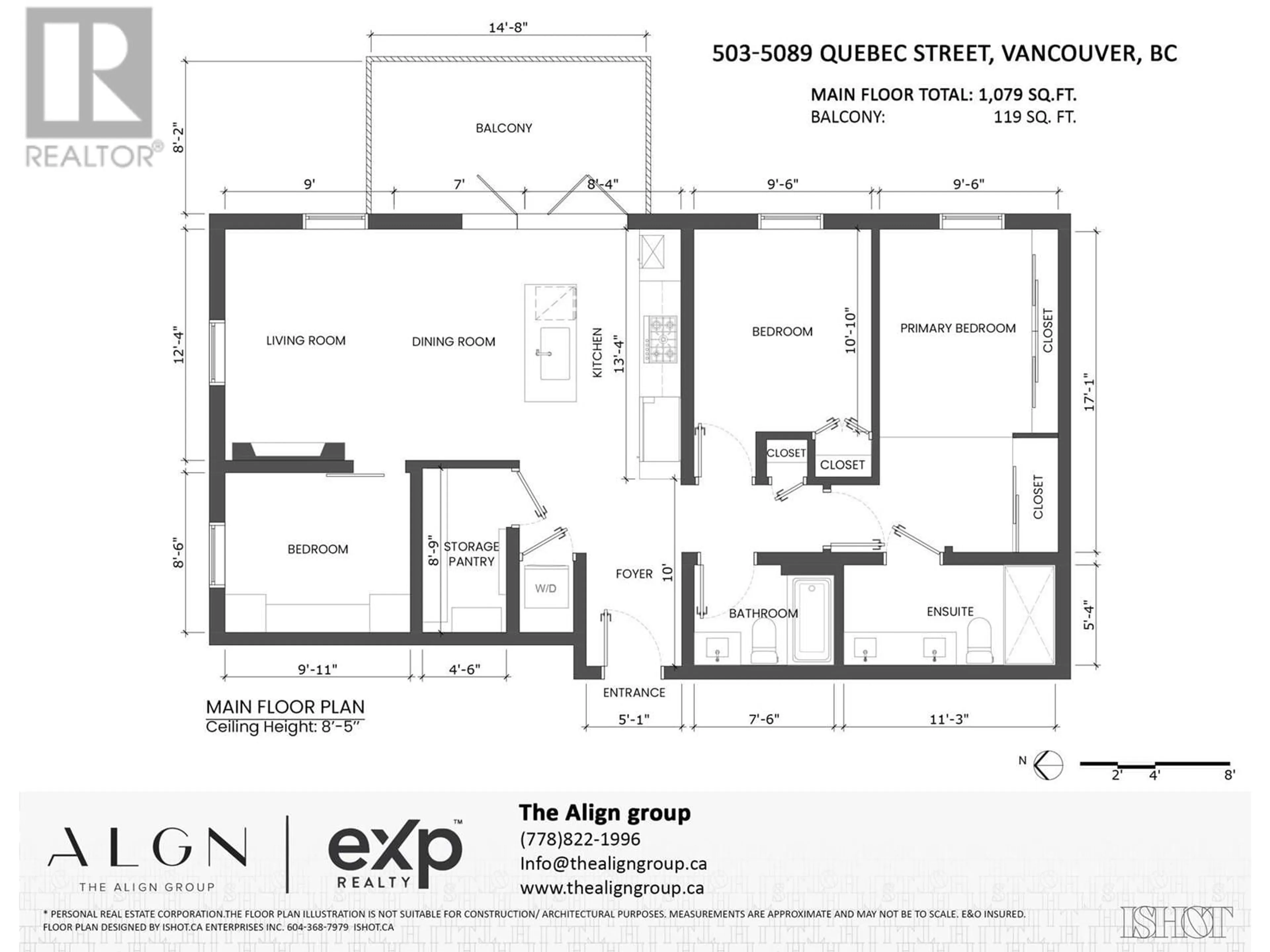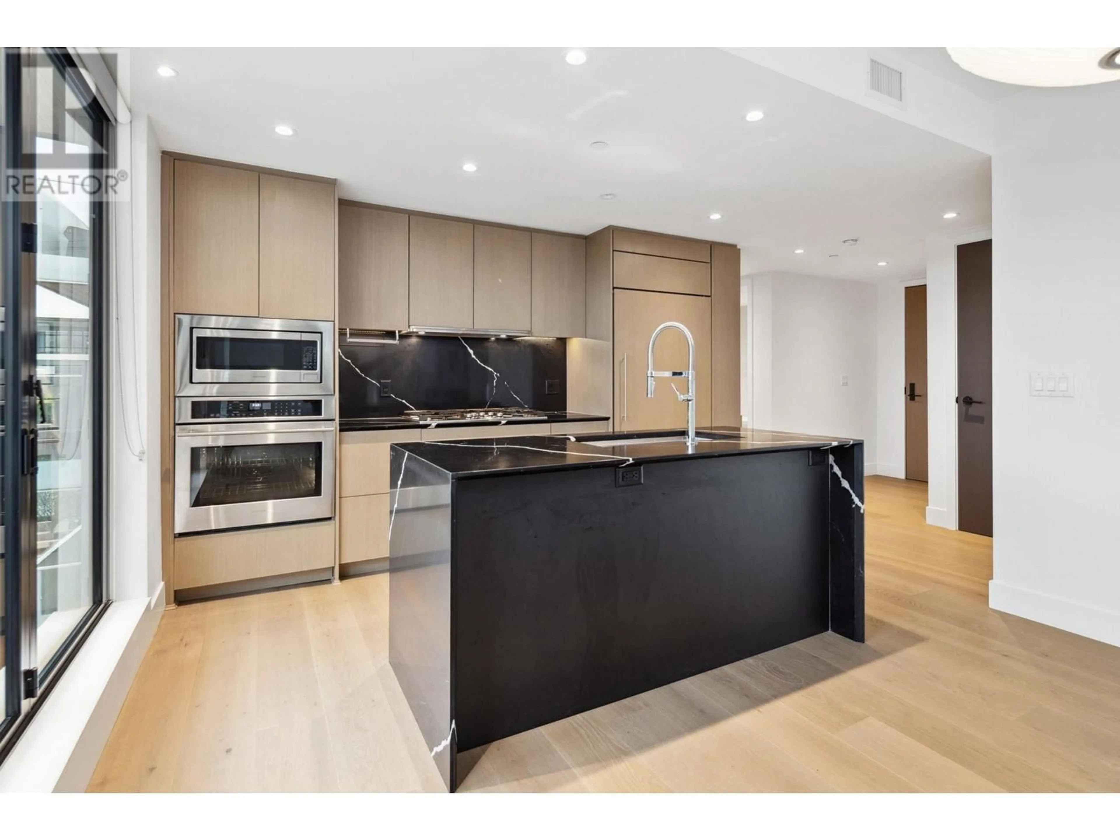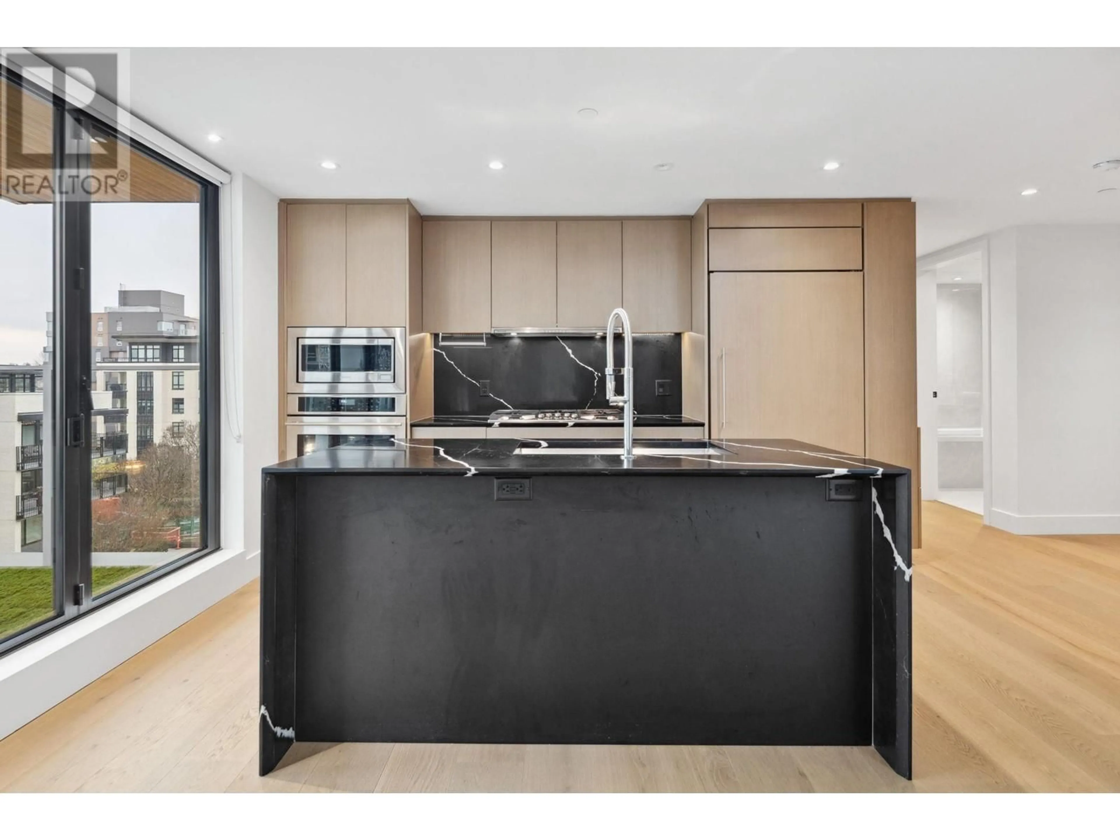503 5089 QUEBEC STREET, Vancouver, British Columbia V5W0E5
Contact us about this property
Highlights
Estimated ValueThis is the price Wahi expects this property to sell for.
The calculation is powered by our Instant Home Value Estimate, which uses current market and property price trends to estimate your home’s value with a 90% accuracy rate.Not available
Price/Sqft$1,266/sqft
Est. Mortgage$5,871/mo
Maintenance fees$630/mo
Tax Amount ()-
Days On Market23 days
Description
Step into luxury with this stunning sub-penthouse by Aragon, just steps to vibrant dining, shopping, QE & Riley Parks. Boasting 3 beds + 2 baths, this modern gem offers a seamless indoor-outdoor experience with an accordion glass door leading to a 119 sq.ft. balcony. The open living space features a custom millwork electric fireplace connected to chef-inspired kitchen showcases MONOGRAM appliances, a premium gas range, XL fridge, and quartz countertops. The 3rd bedroom doubles as a home office or guest room with a custom Murphy bed. The primary bedroom transforms into a serene Japanese Ryokan retreat with tatami flooring and hidden storage. High-end finishes include floor-to-ceiling bathroom tiles, heated ensuite floors, and wide plank hardwood. Enjoy A/C + EV charging. (id:39198)
Property Details
Interior
Features
Exterior
Parking
Garage spaces 1
Garage type Underground
Other parking spaces 0
Total parking spaces 1
Condo Details
Amenities
Laundry - In Suite
Inclusions
Property History
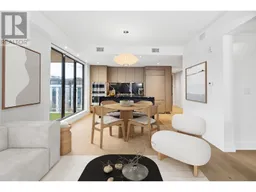 40
40
