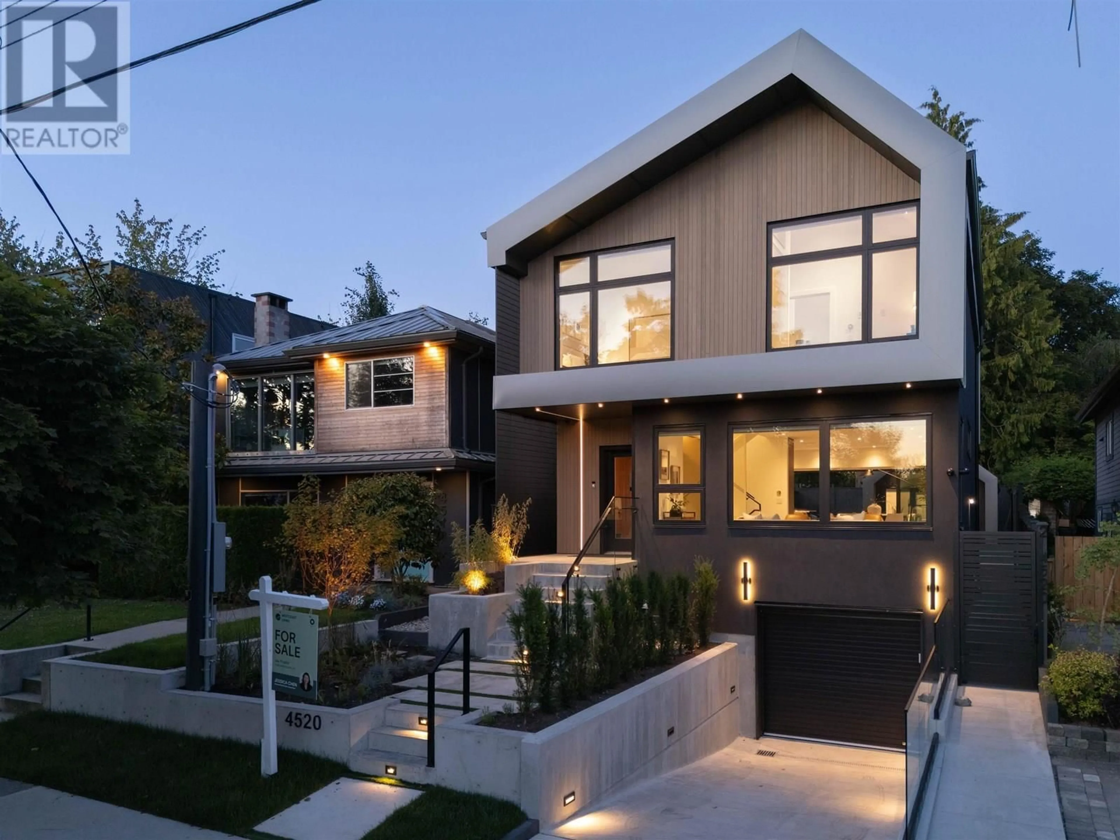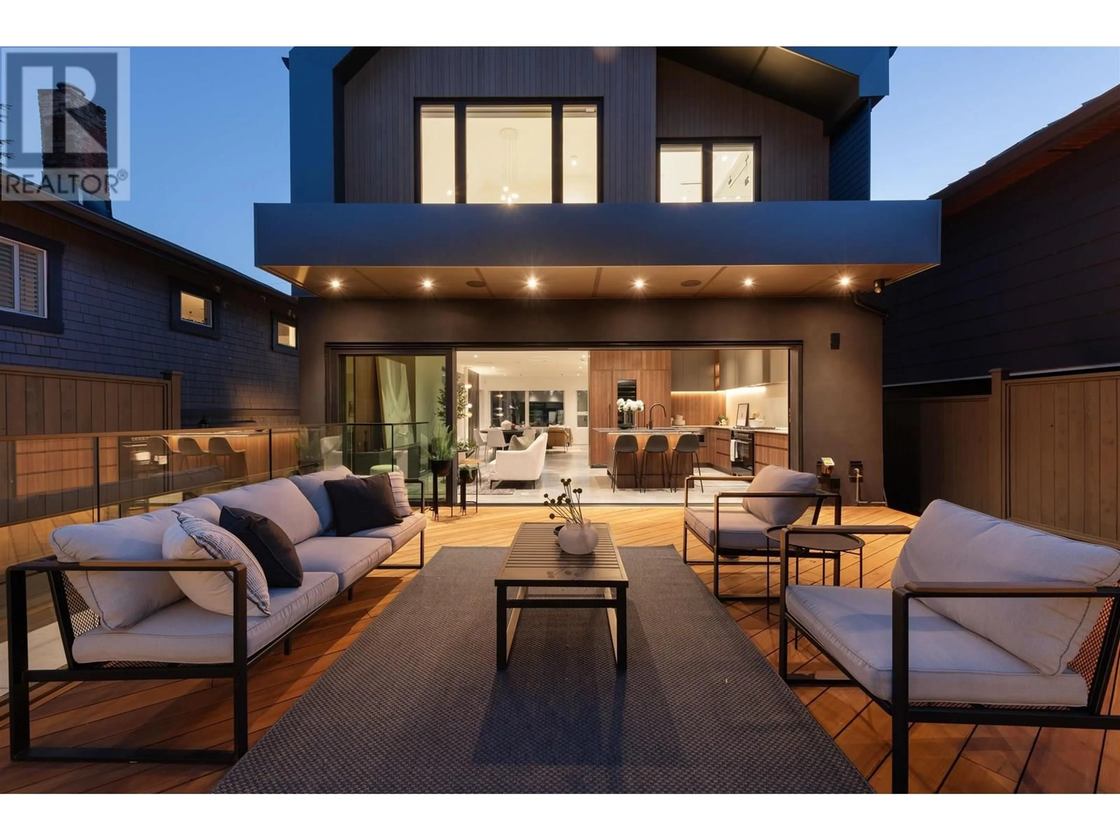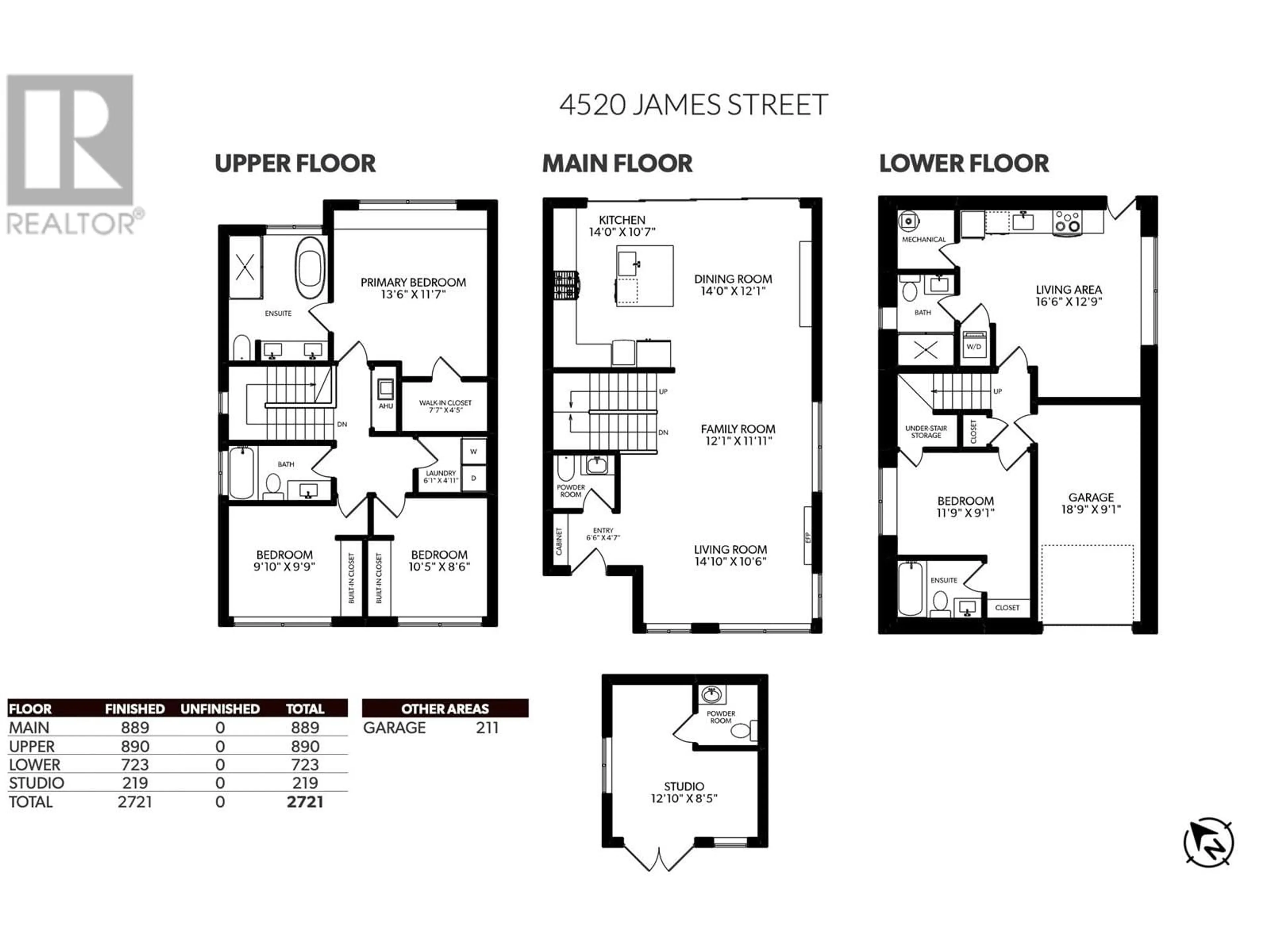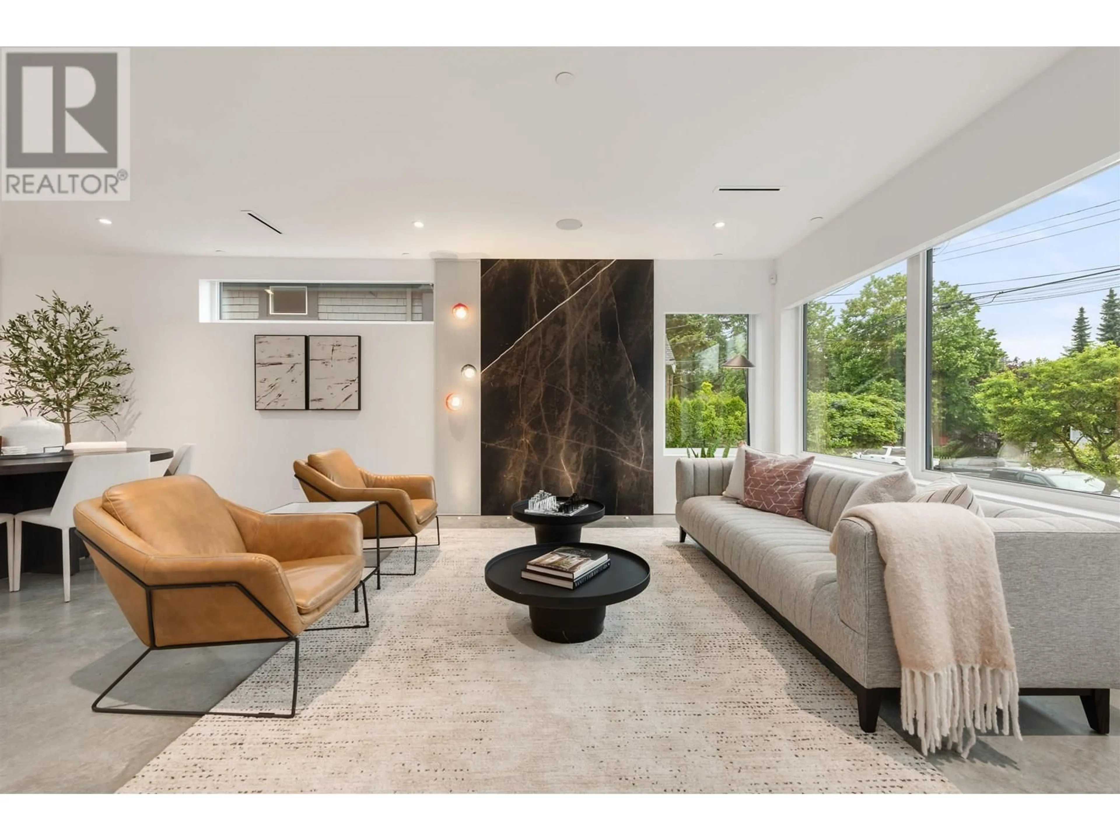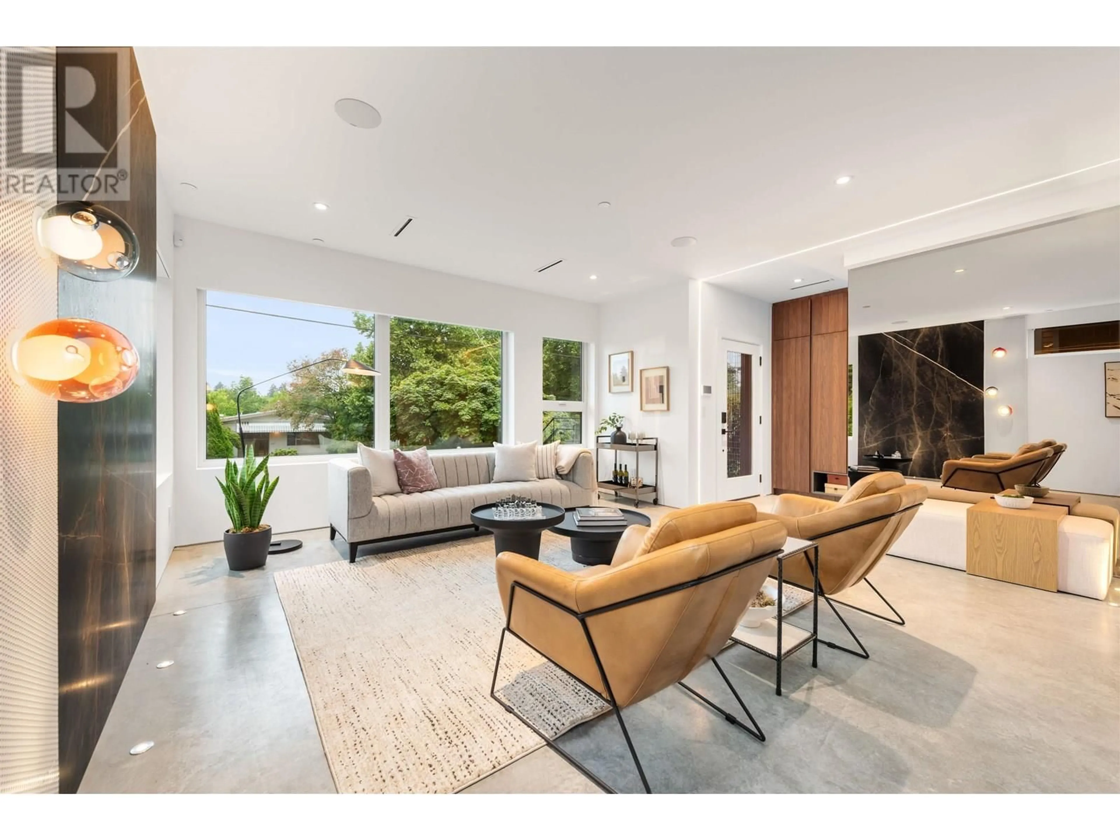4520 JAMES STREET, Vancouver, British Columbia V5V3J3
Contact us about this property
Highlights
Estimated valueThis is the price Wahi expects this property to sell for.
The calculation is powered by our Instant Home Value Estimate, which uses current market and property price trends to estimate your home’s value with a 90% accuracy rate.Not available
Price/Sqft$1,539/sqft
Monthly cost
Open Calculator
Description
A bold statement in modern design, this STUNNING brand new 4-bedroom/ 6 bath, + legal studio suite & BONUS 215 sqft Auxiliary studio is located in the desirable JAMES ST of RILEY PARK one of the city´s most walkable neighborhoods. Designed by reputable Vandwell Developments for elevated living, the home features polished concrete floors, floor to ceiling 20 ft glass panel walls giving a seamless indoor-outdoor flow to a stunning walk-out deck and private, secure backyard framed by mature trees. Perfect for entertaining or family gatherings. Beautiful views from all rooms, side by side laundry room, raw edge stone island & automated blinds are some of features and a must see. Located steps to top-rated schools, Hillcrest, Riley Park, Main St shopping, trendy cafés, and Vancouver´s best restaurants. Striking exterior details of metal, wood, and concrete complete this rare offering in a truly sought after community. (id:39198)
Property Details
Interior
Features
Exterior
Parking
Garage spaces -
Garage type -
Total parking spaces 2
Property History
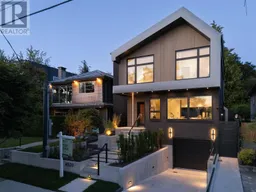 37
37
