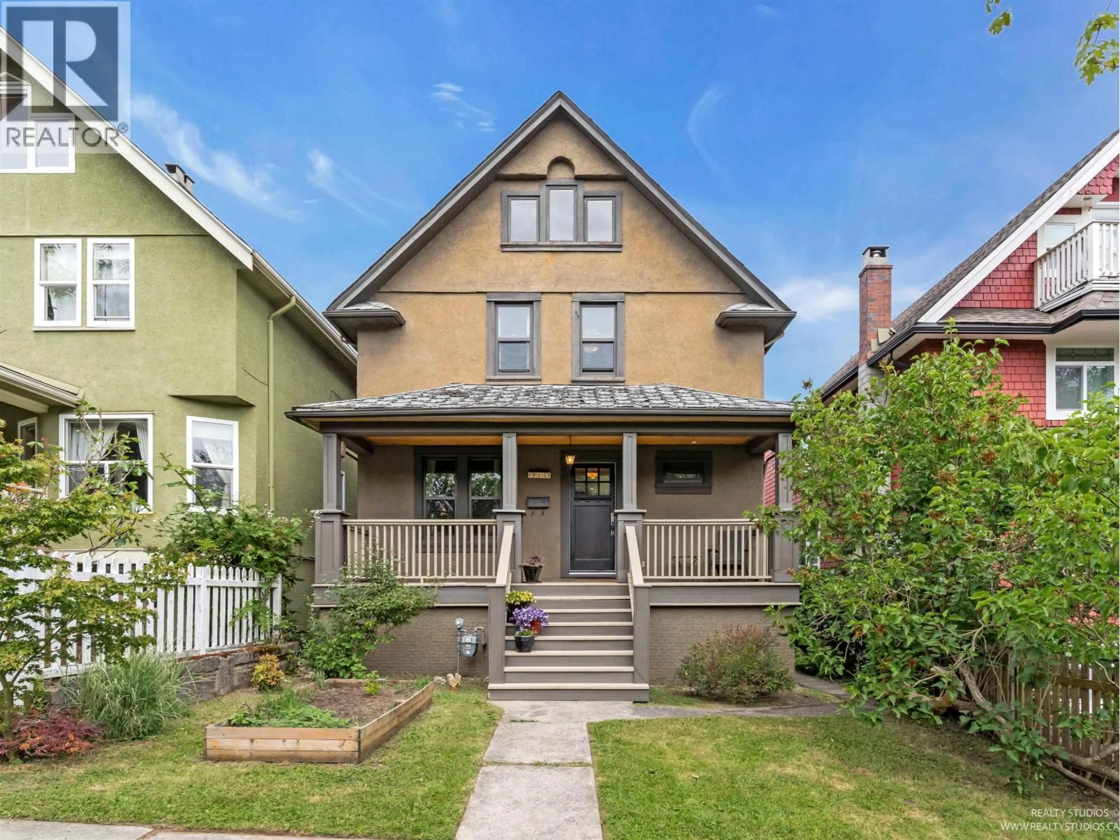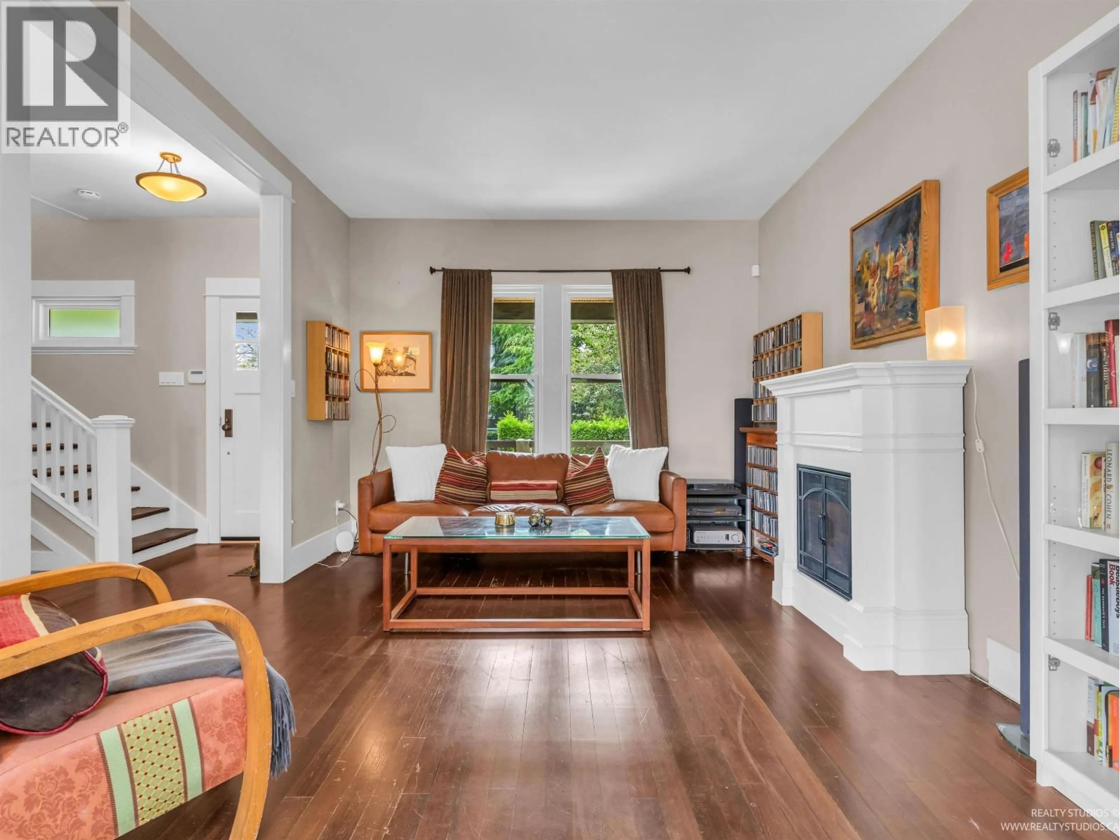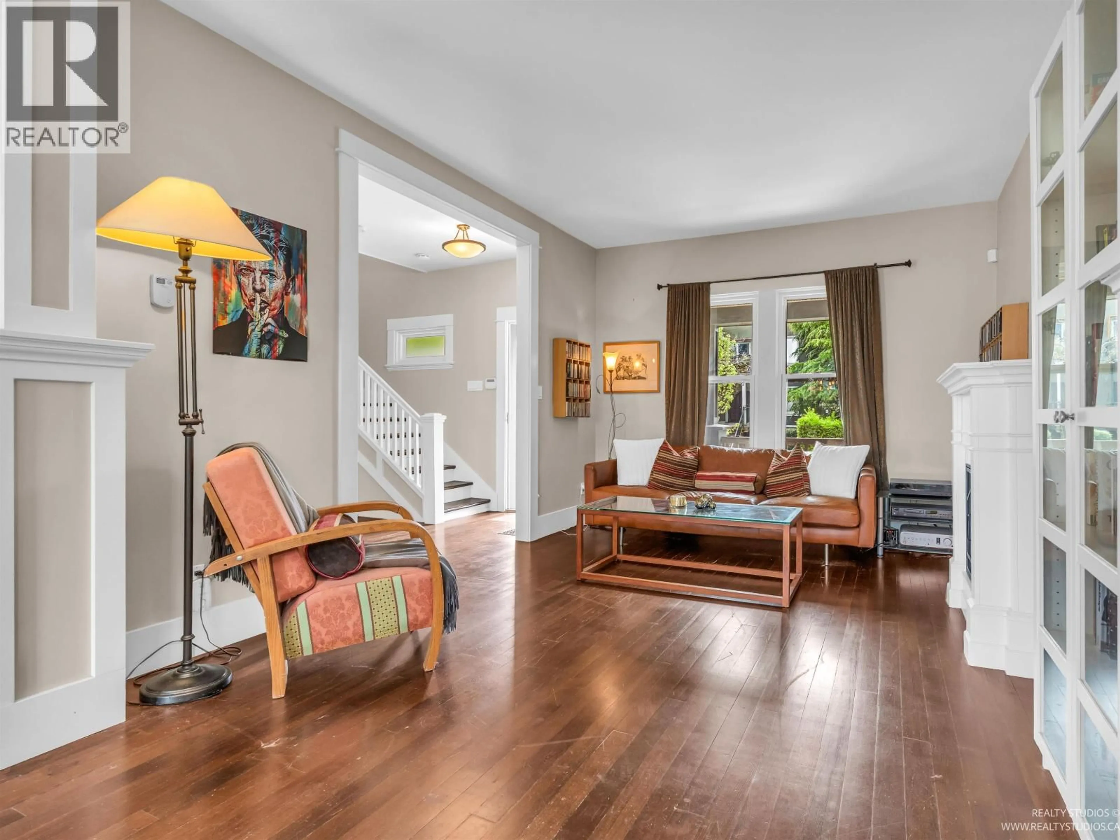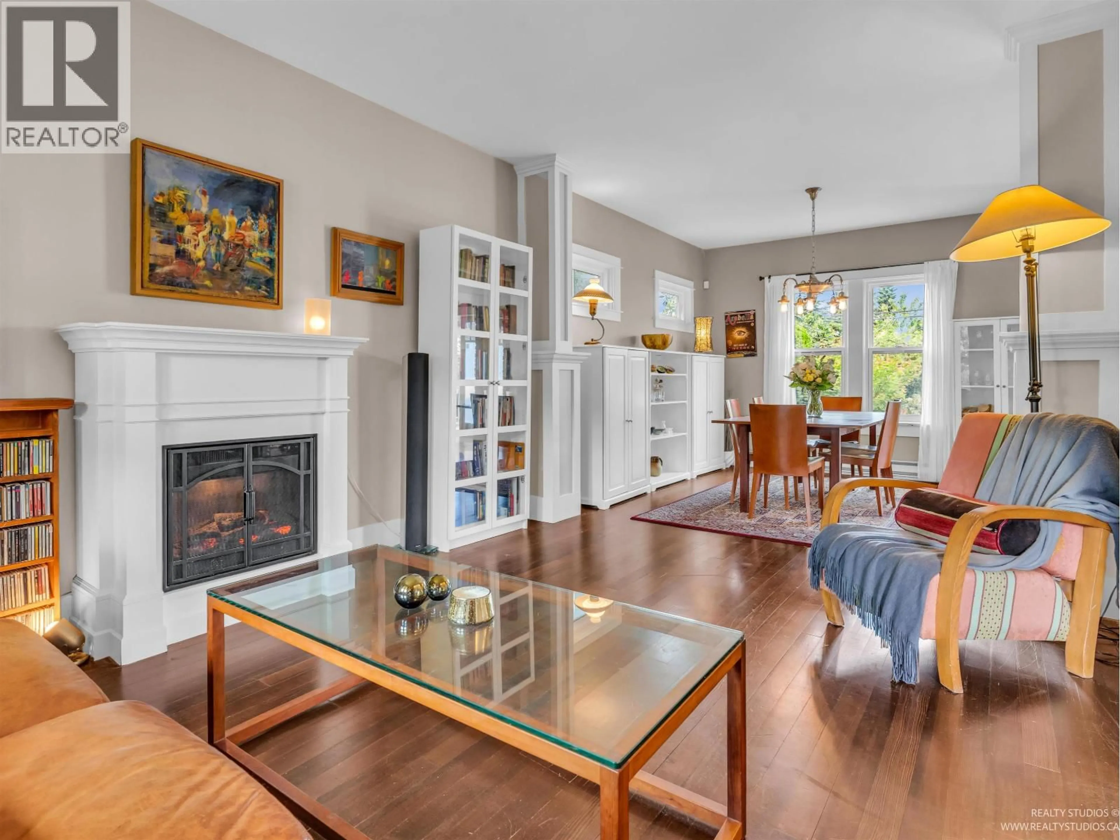251 21ST AVENUE, Vancouver, British Columbia V5V1P9
Contact us about this property
Highlights
Estimated valueThis is the price Wahi expects this property to sell for.
The calculation is powered by our Instant Home Value Estimate, which uses current market and property price trends to estimate your home’s value with a 90% accuracy rate.Not available
Price/Sqft$1,144/sqft
Monthly cost
Open Calculator
Description
Here´s your chance to own a beautiful family home in amazing Main St neighbourhood and just steps from David Livingston School. This character home has been lovingly cared for and tasteful updates over the years have created a brilliant mix of classic and new. Open concept main floor with massive two-tiered deck off kitchen perfect for entertaining. 3 beds up with family bath and even a 3rd floor huge loft for home office or gym or kids´ playroom. Also has 2-bedroom garden suite with private entrance as mortgage helper!! (id:39198)
Property Details
Interior
Features
Exterior
Parking
Garage spaces -
Garage type -
Total parking spaces 1
Property History
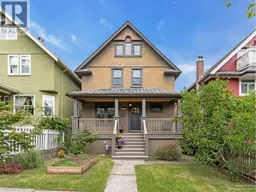 39
39
