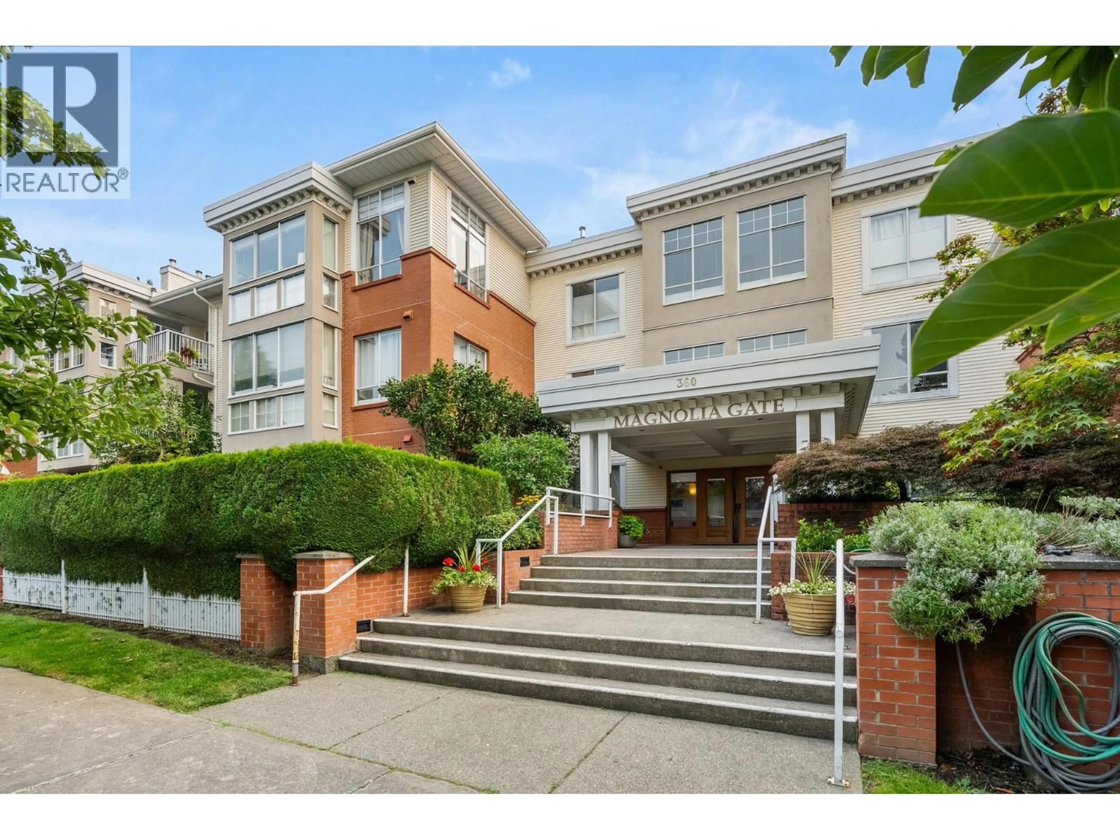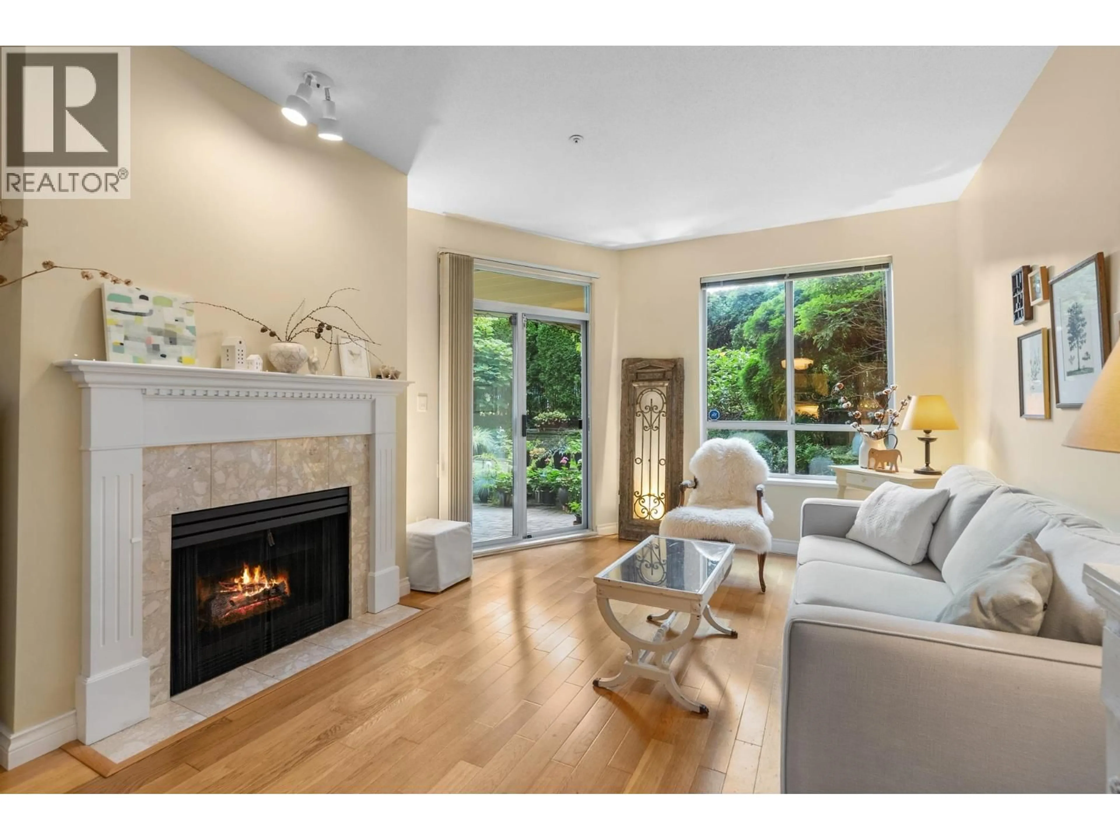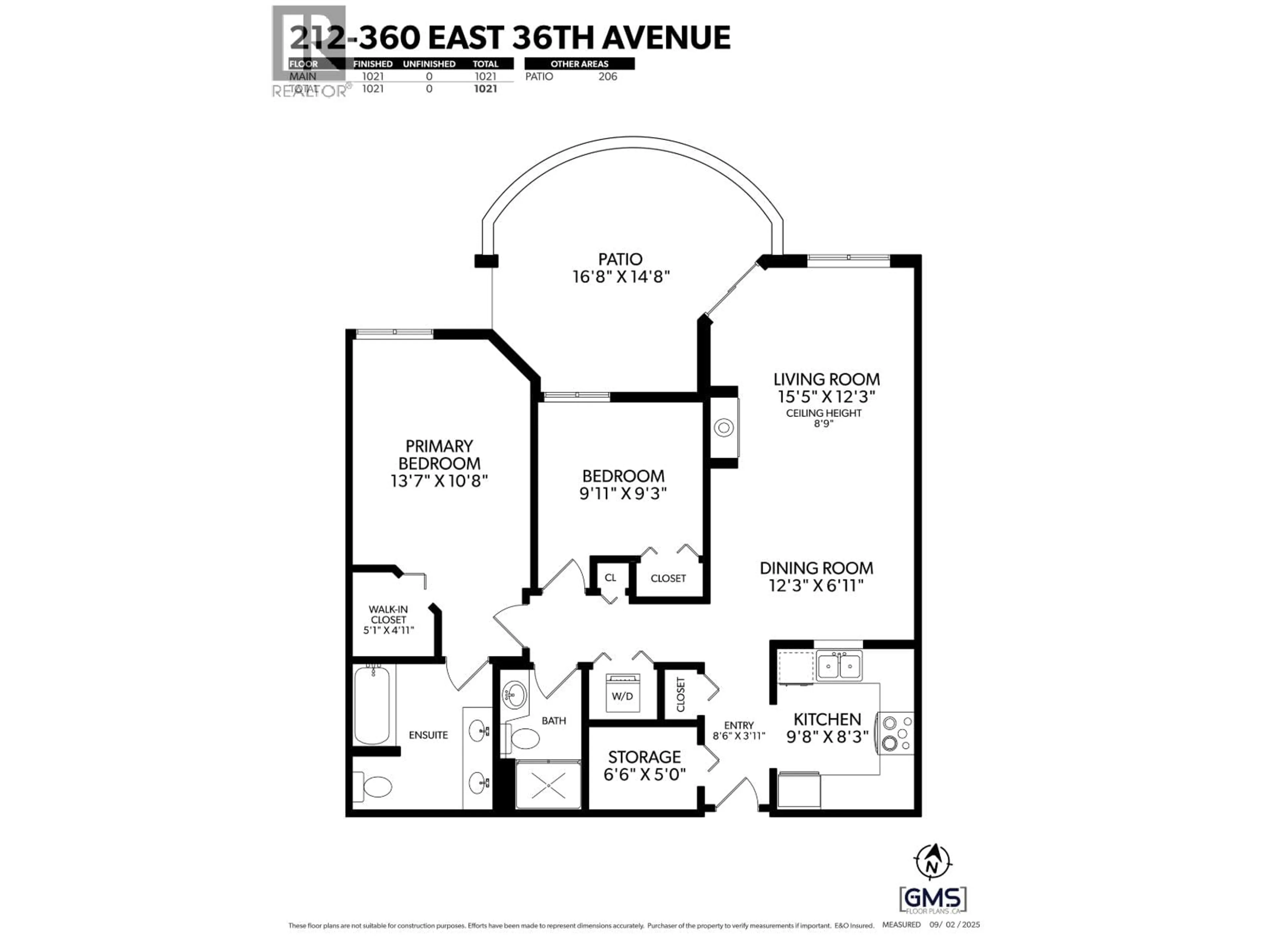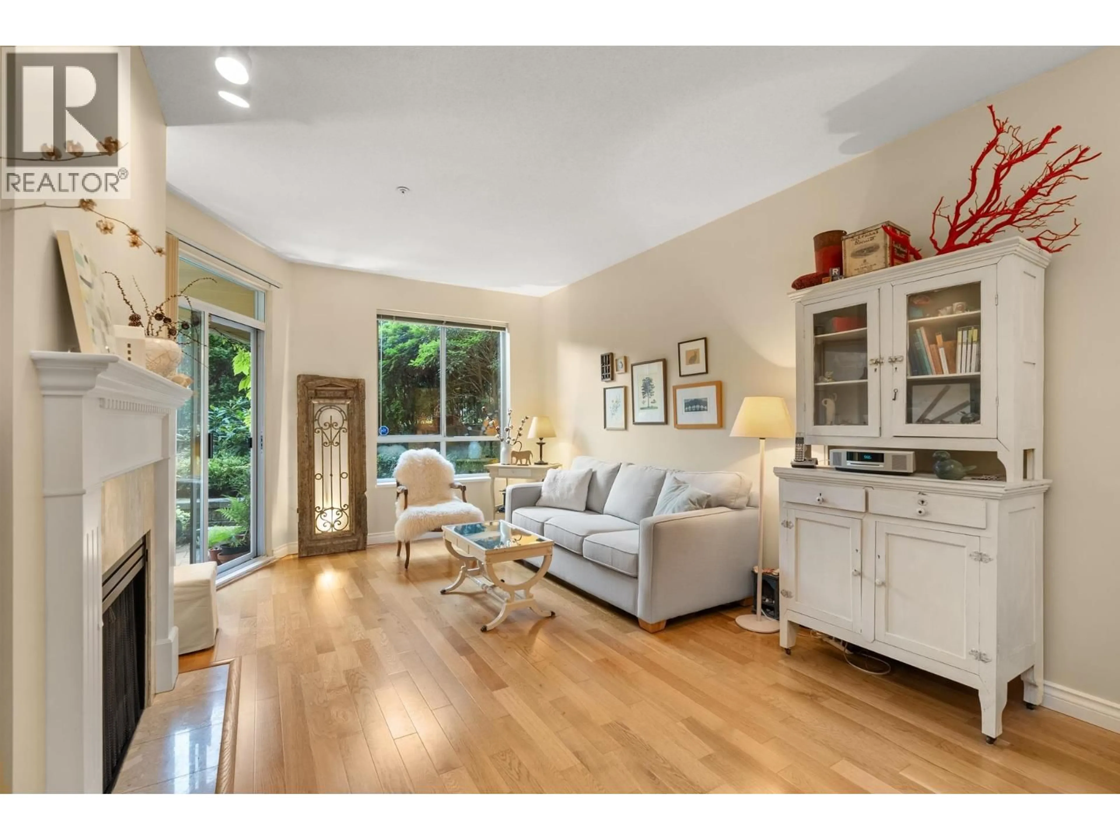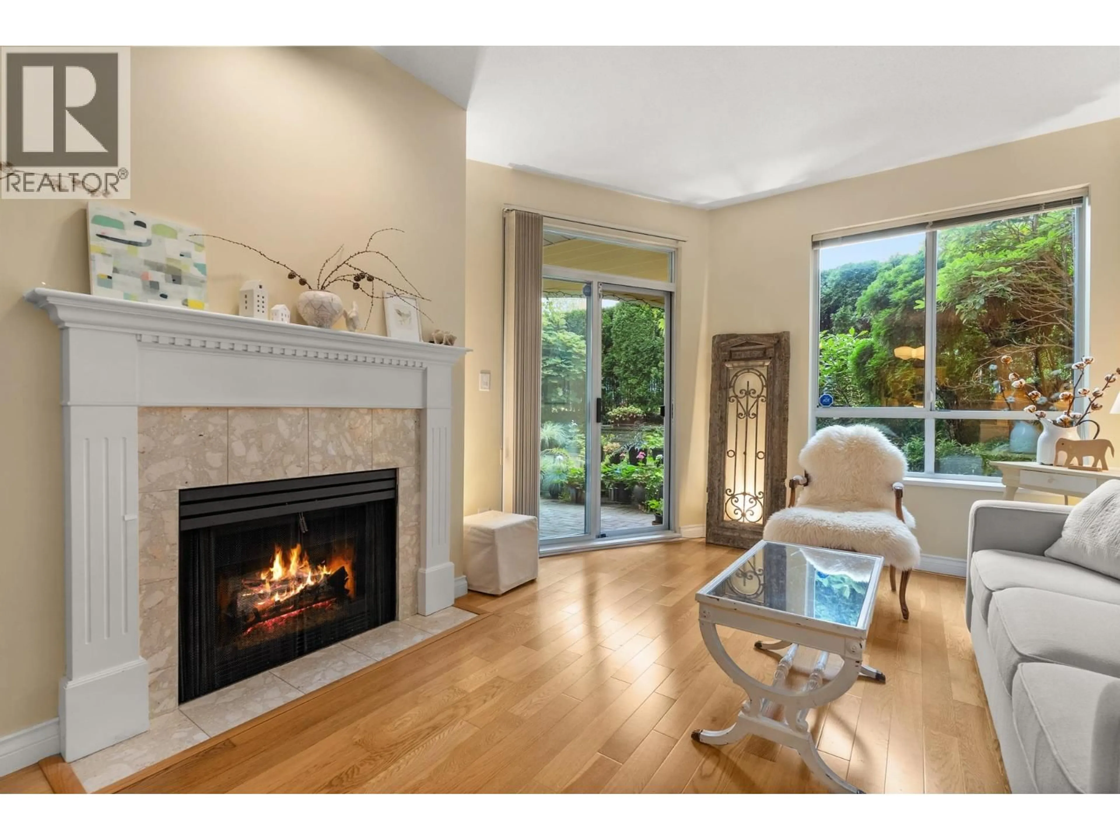212 - 360 36TH AVENUE, Vancouver, British Columbia V5W4B9
Contact us about this property
Highlights
Estimated valueThis is the price Wahi expects this property to sell for.
The calculation is powered by our Instant Home Value Estimate, which uses current market and property price trends to estimate your home’s value with a 90% accuracy rate.Not available
Price/Sqft$880/sqft
Monthly cost
Open Calculator
Description
Enjoy the tranquil setting of Main Street´s hidden gem, Magnolia Gate. This 1021 sqft, 2 bedroom, 2 bathroom home has a large, very private patio surrounded by beautiful, mature gardens & features a spacious floorplan, hardwood floors, high ceilings, large pass through kitchen, cozy gas fireplace, large insuite storage room (often converted to small den or office), and 5-pce ensuite. Also comes with an extremely large storage locker & 1 parking. Located in a quiet residential neighbourhood, Magnolia Gate is pet friendly, well managed & maintained, & boasts a live-in caretaker, well equipped exercise center, hot tub, guest suites, billiard room, hobby rooms & more. It's just steps to QE Park, Hillcrest Community Centre, easy transit & great Main St shopping. Opens: Sat 11-1 & Sun 2-4 (id:39198)
Property Details
Interior
Features
Exterior
Parking
Garage spaces -
Garage type -
Total parking spaces 1
Condo Details
Amenities
Exercise Centre, Guest Suite, Laundry - In Suite
Inclusions
Property History
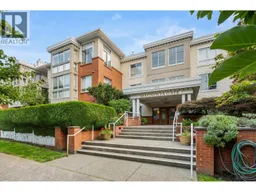 40
40
