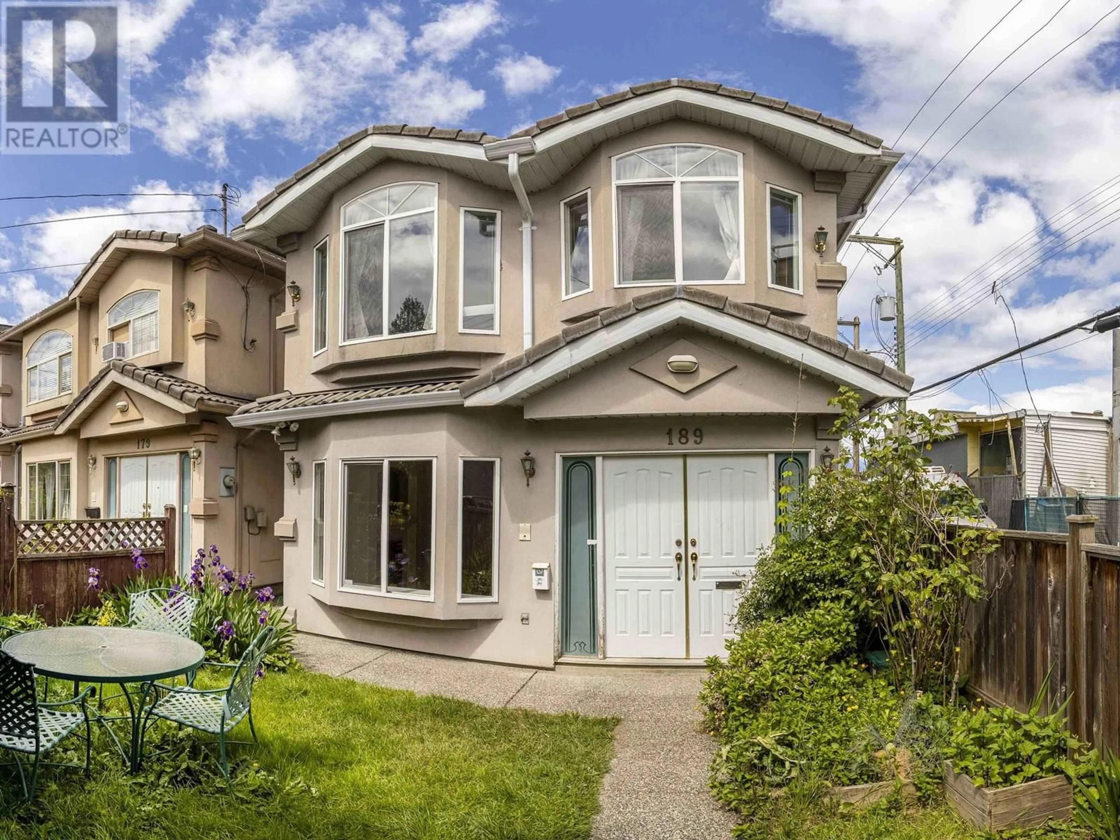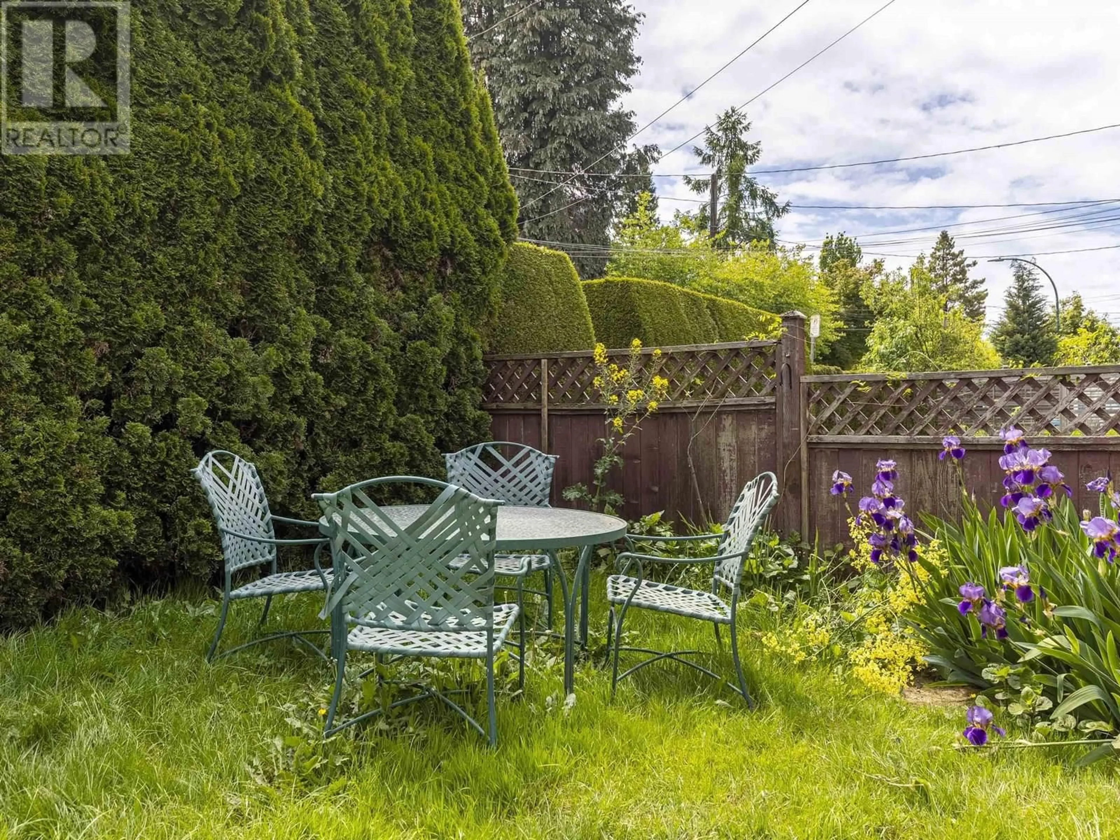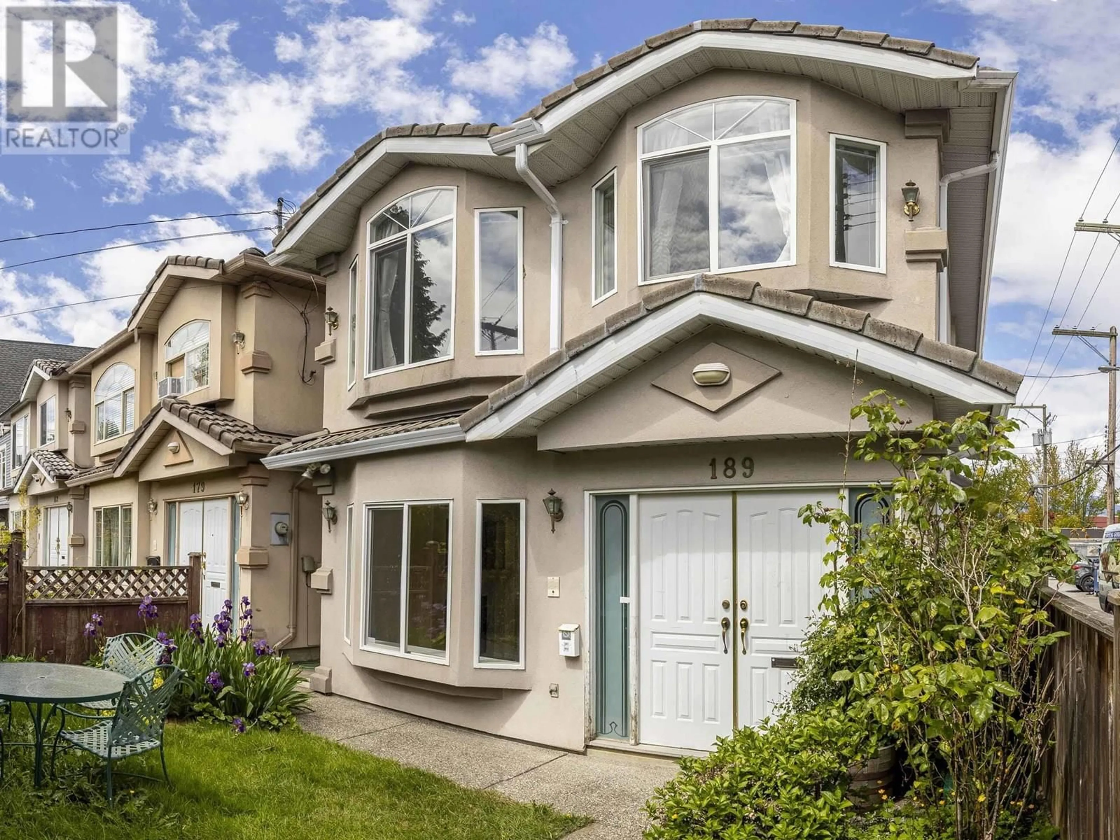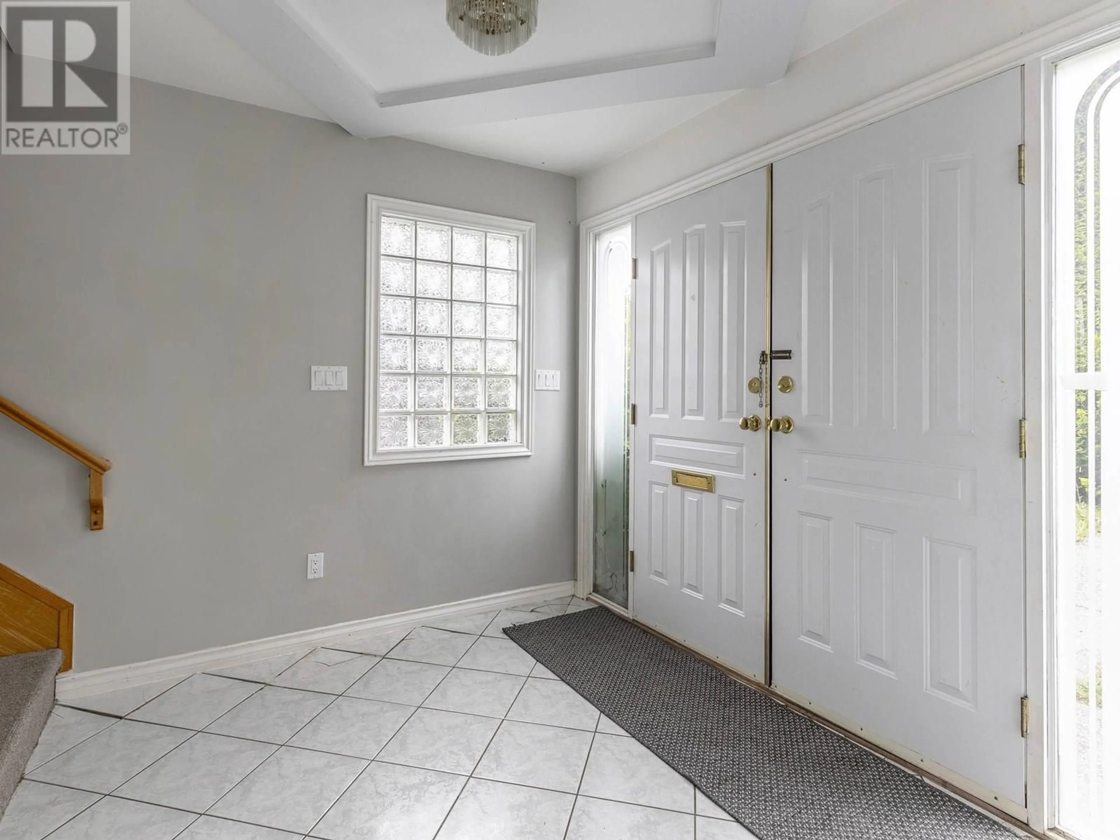189 26TH AVENUE, Vancouver, British Columbia V5V2G8
Contact us about this property
Highlights
Estimated valueThis is the price Wahi expects this property to sell for.
The calculation is powered by our Instant Home Value Estimate, which uses current market and property price trends to estimate your home’s value with a 90% accuracy rate.Not available
Price/Sqft$832/sqft
Monthly cost
Open Calculator
Description
WEST of Main Street. Perfect for investors, developers and end-users alike. Three bedrooms and two bathrooms on the main level and three bedrooms and two bathrooms on the 2nd floor. Currently split into two suites but could easily be converted back to single family dwelling. Located in the desirable Main Street corridor close to shopping, Queen Elizabeth Park, Hillcrest Community Centre, Transit, and within catchment areas of sought-after General Wolfe and Eric Hamber schools. Main Street is right outside your door, where you´ll find trendy restaurants, boutique shops, and cafés that make this neighborhood one of Vancouver´s most sought-after. (id:39198)
Property Details
Interior
Features
Property History
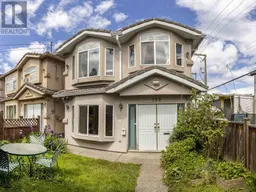 36
36
