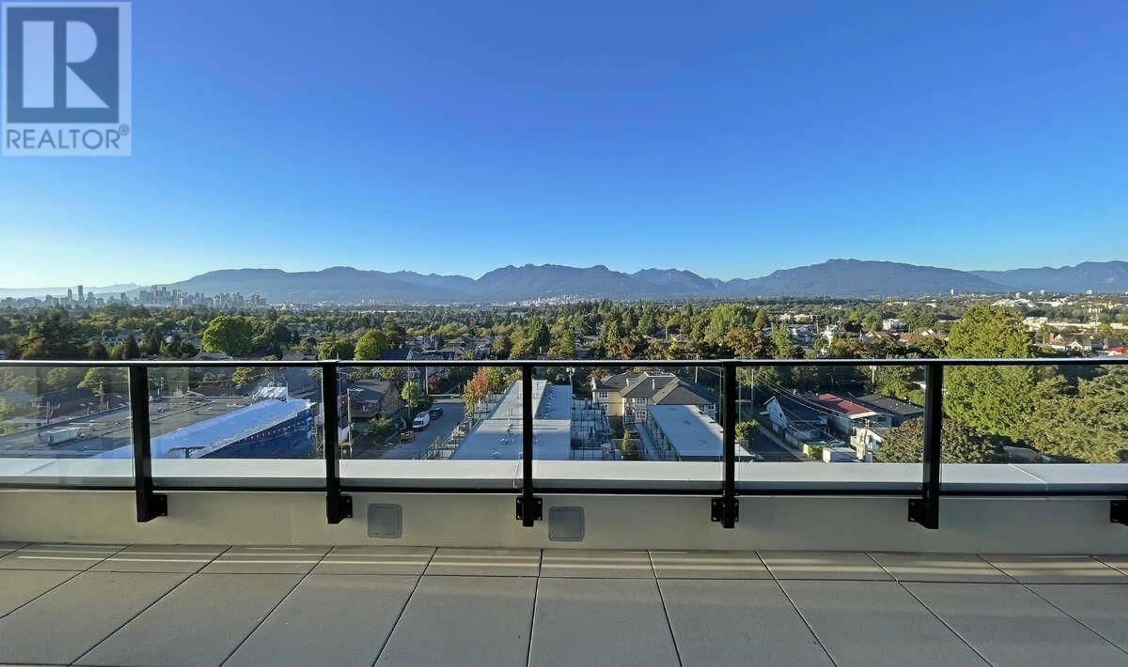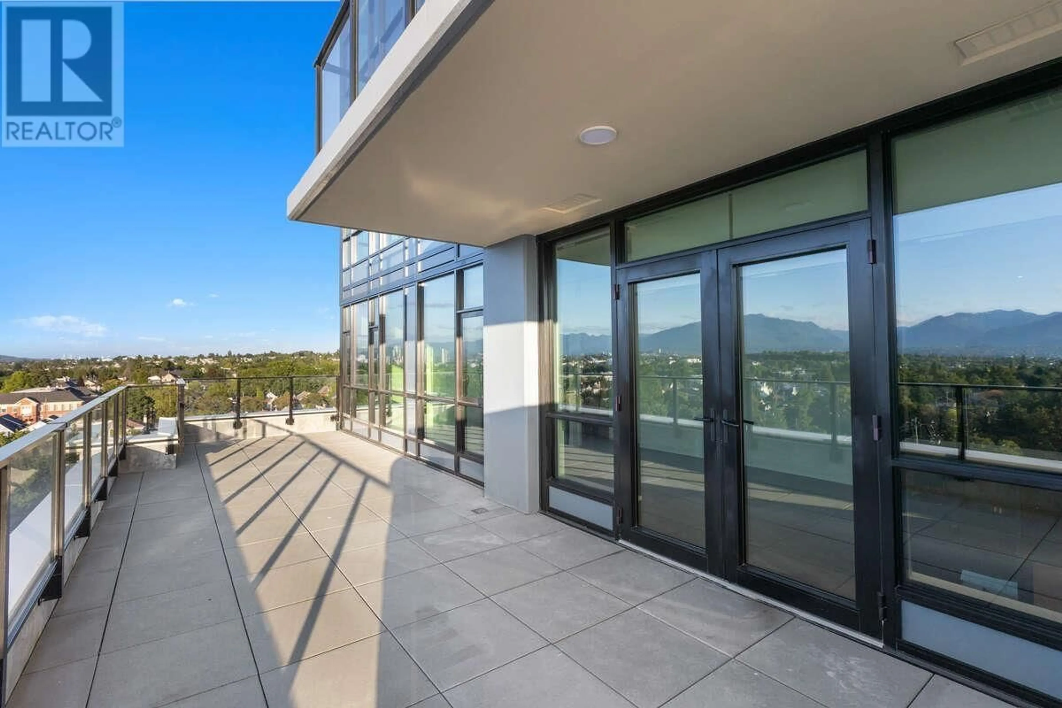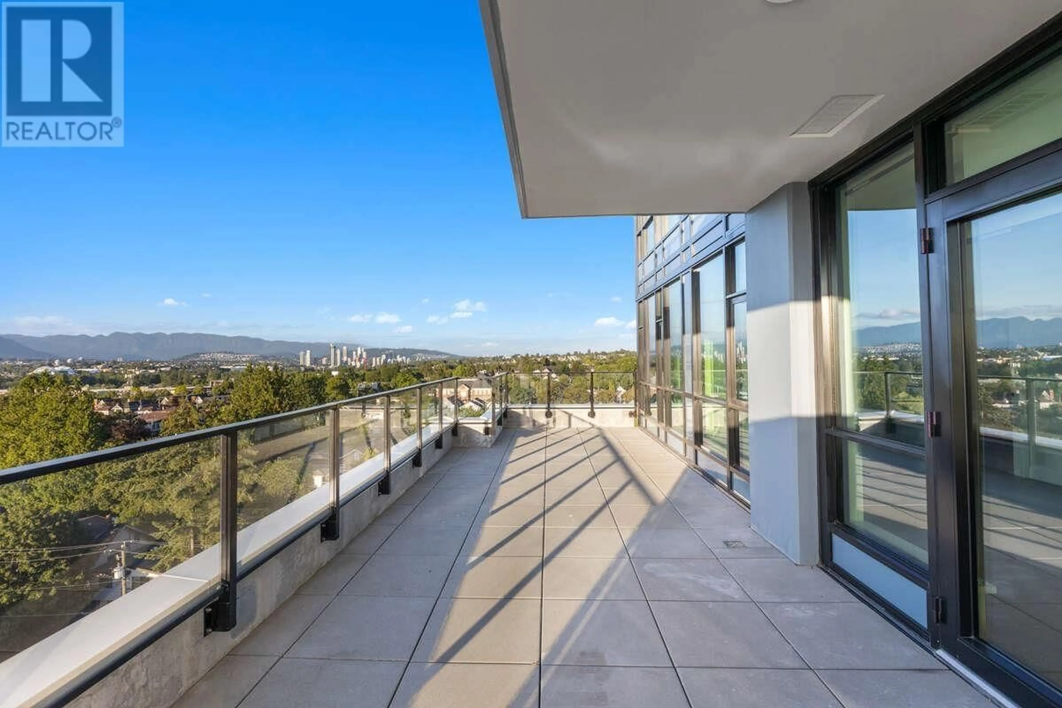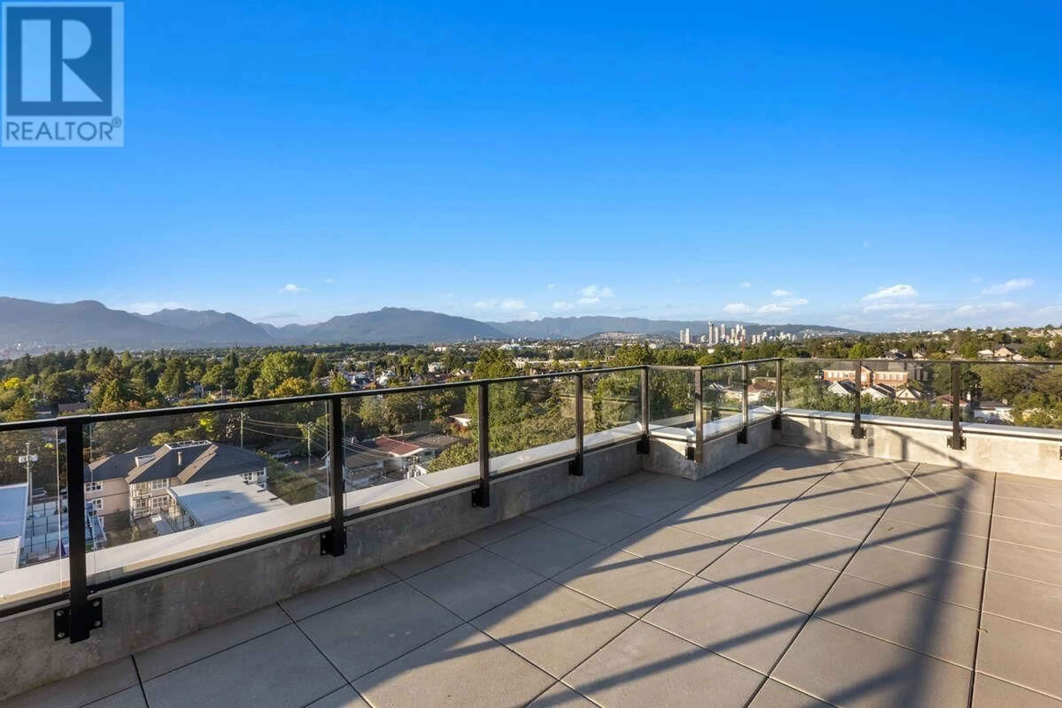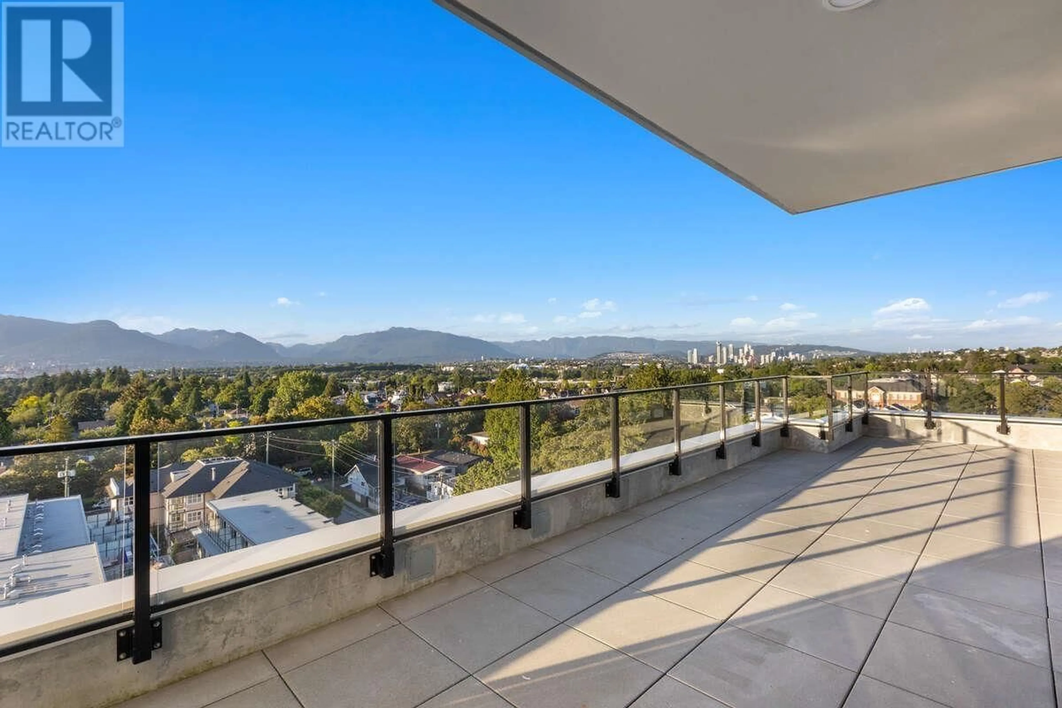707 - 3996 DUMFRIES STREET, Vancouver, British Columbia V5N0J1
Contact us about this property
Highlights
Estimated valueThis is the price Wahi expects this property to sell for.
The calculation is powered by our Instant Home Value Estimate, which uses current market and property price trends to estimate your home’s value with a 90% accuracy rate.Not available
Price/Sqft$1,301/sqft
Monthly cost
Open Calculator
Description
For more information, click the Brochure button below. Wake up every morning to stunning unobstructed views of North Shore mountains, and city skylines from West Vancouver to Burnaby. The 2 bed, 2 bath and a den residence comes with a unique 418 sq. ft. terrace that gives you an abundance of outdoor space in a modern urban condo. It includes progressive designs, that are functional and sophisticated, built by Cressey Interiors with thoughtful craftsmanship; high-end matte sealed concrete floors, durable surfaces and finishes that stand the test of time. Enjoy the refreshing cooling system, smart home with keyless locks, and built-in pull-out cabinetry. The unit´s underground parking stall is equipped with an EV charger. Incl. 2 underground storage lockers, in-suite laundry & pets allowed. (id:39198)
Property Details
Interior
Features
Exterior
Parking
Garage spaces -
Garage type -
Total parking spaces 1
Condo Details
Amenities
Exercise Centre, Recreation Centre, Laundry - In Suite
Inclusions
Property History
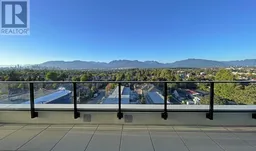 40
40
