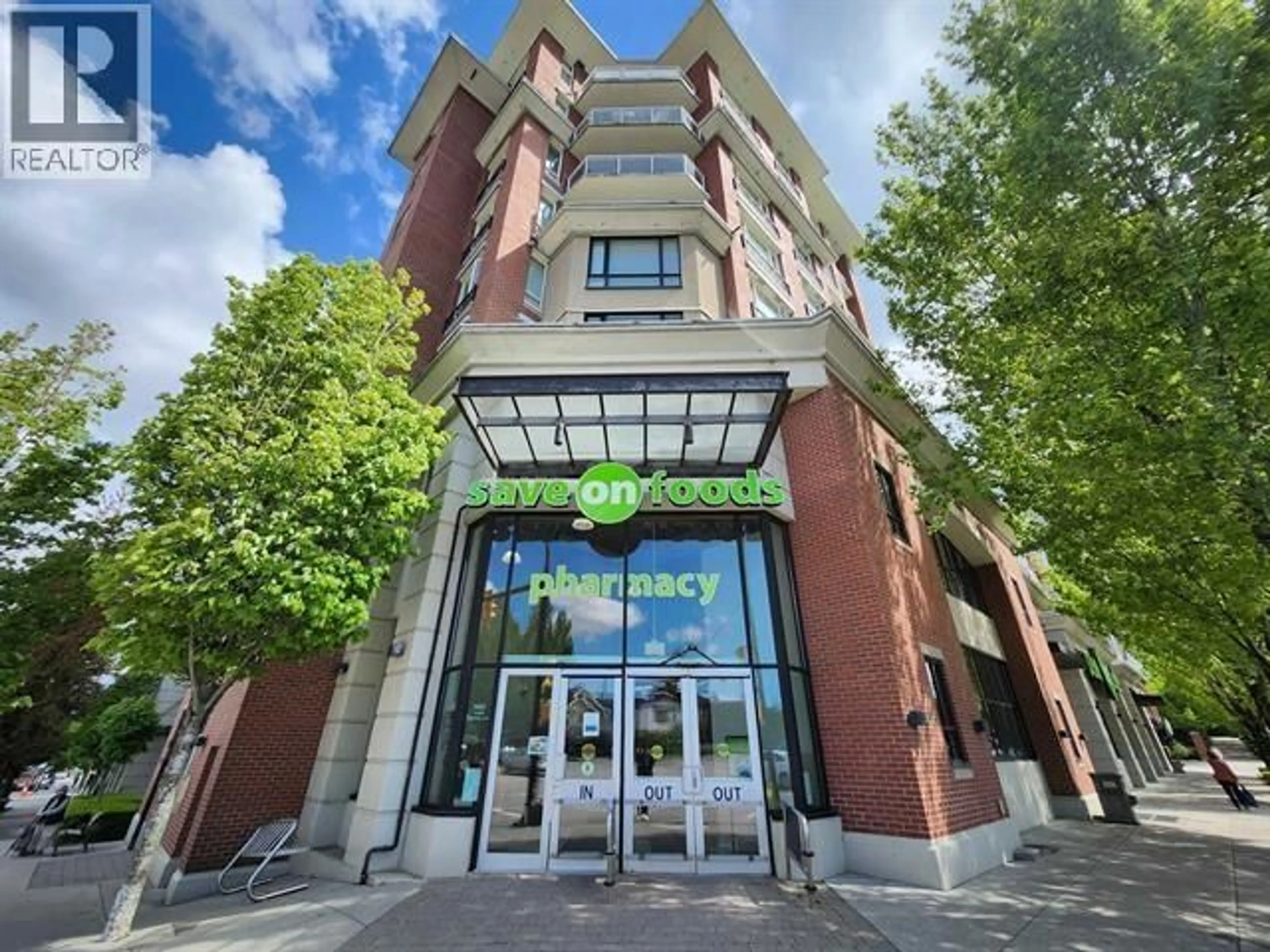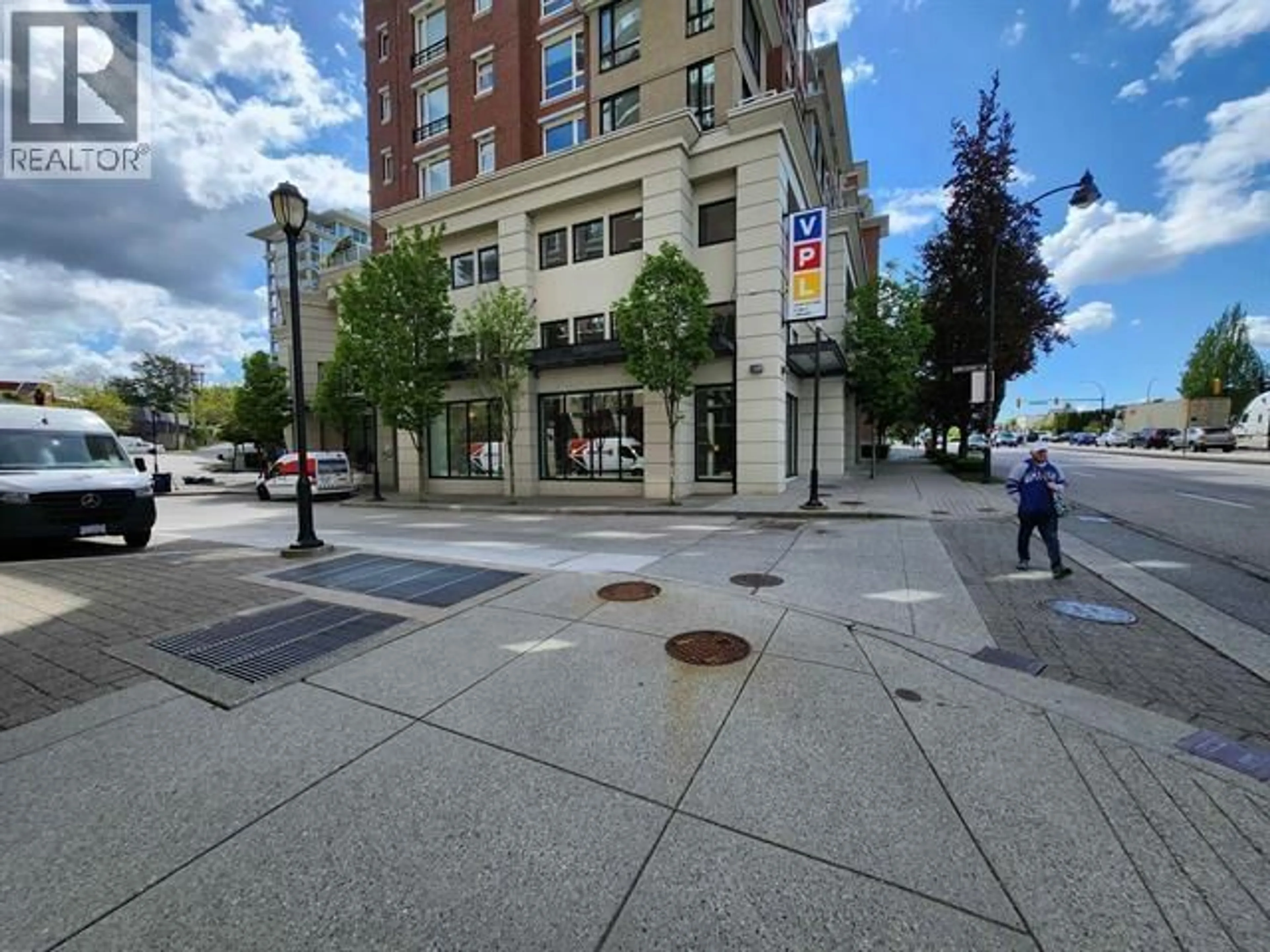603 - 4028 KNIGHT STREET, Vancouver, British Columbia V5N5Y8
Contact us about this property
Highlights
Estimated valueThis is the price Wahi expects this property to sell for.
The calculation is powered by our Instant Home Value Estimate, which uses current market and property price trends to estimate your home’s value with a 90% accuracy rate.Not available
Price/Sqft$759/sqft
Monthly cost
Open Calculator
Description
The QUIET courtyard views & CORNER UNIT features mountain and city views from living room & kitchen. In renovations on 2014 including crown moulding, engine HARDWOOD floors, California closet organizers. Oversized locker. just steps to price smart foods, the public library, banks, cafes and restaurants and T&T supermarket. Quick access to both Downtown and Metrotown makes commuting a breeze. 2 and rental friendly. Parking #160 P4, Storage lock #138 P4. Sold $688 (id:39198)
Property Details
Exterior
Parking
Garage spaces -
Garage type -
Total parking spaces 1
Condo Details
Amenities
Exercise Centre, Laundry - In Suite
Inclusions
Property History
 18
18





