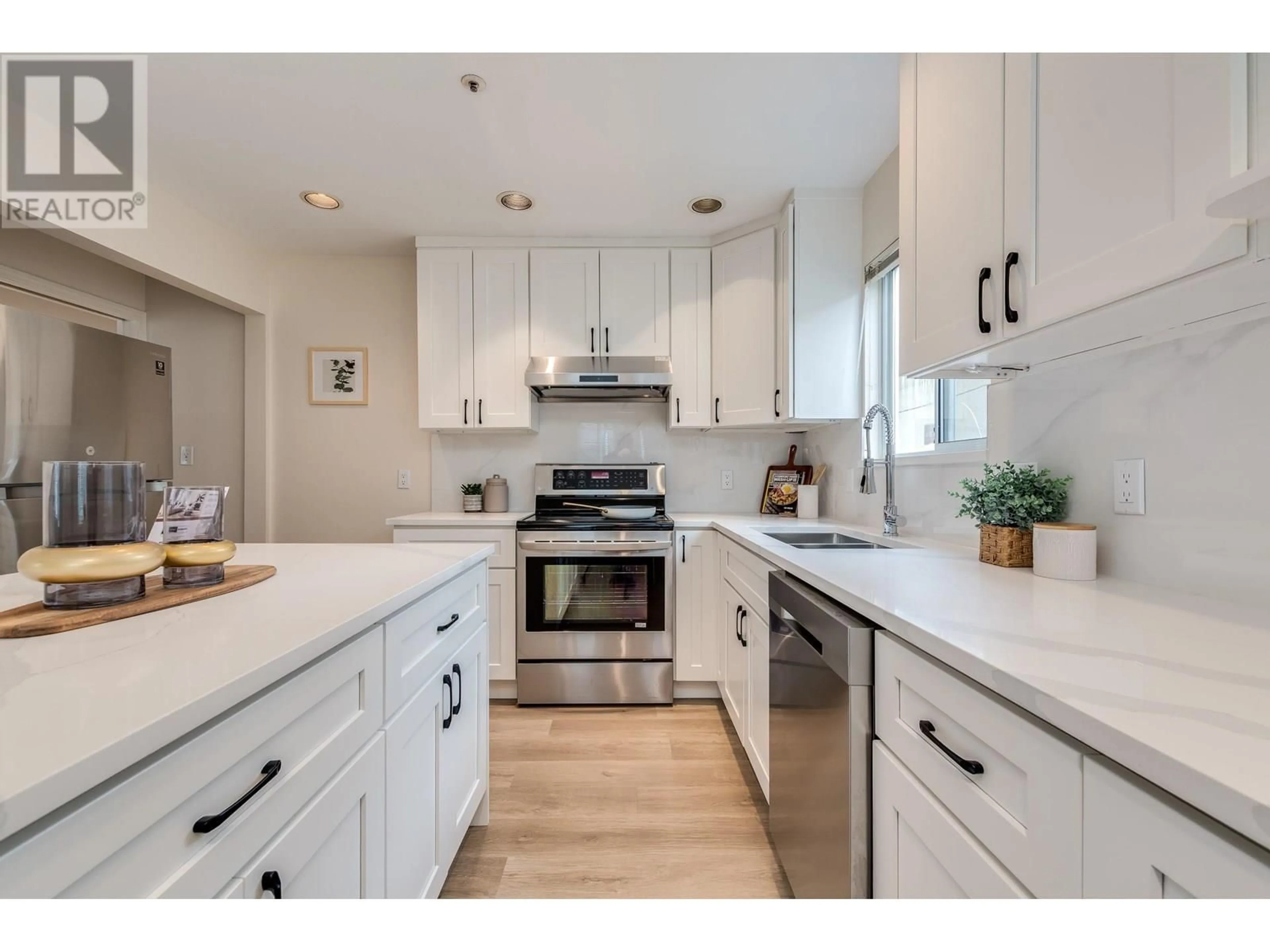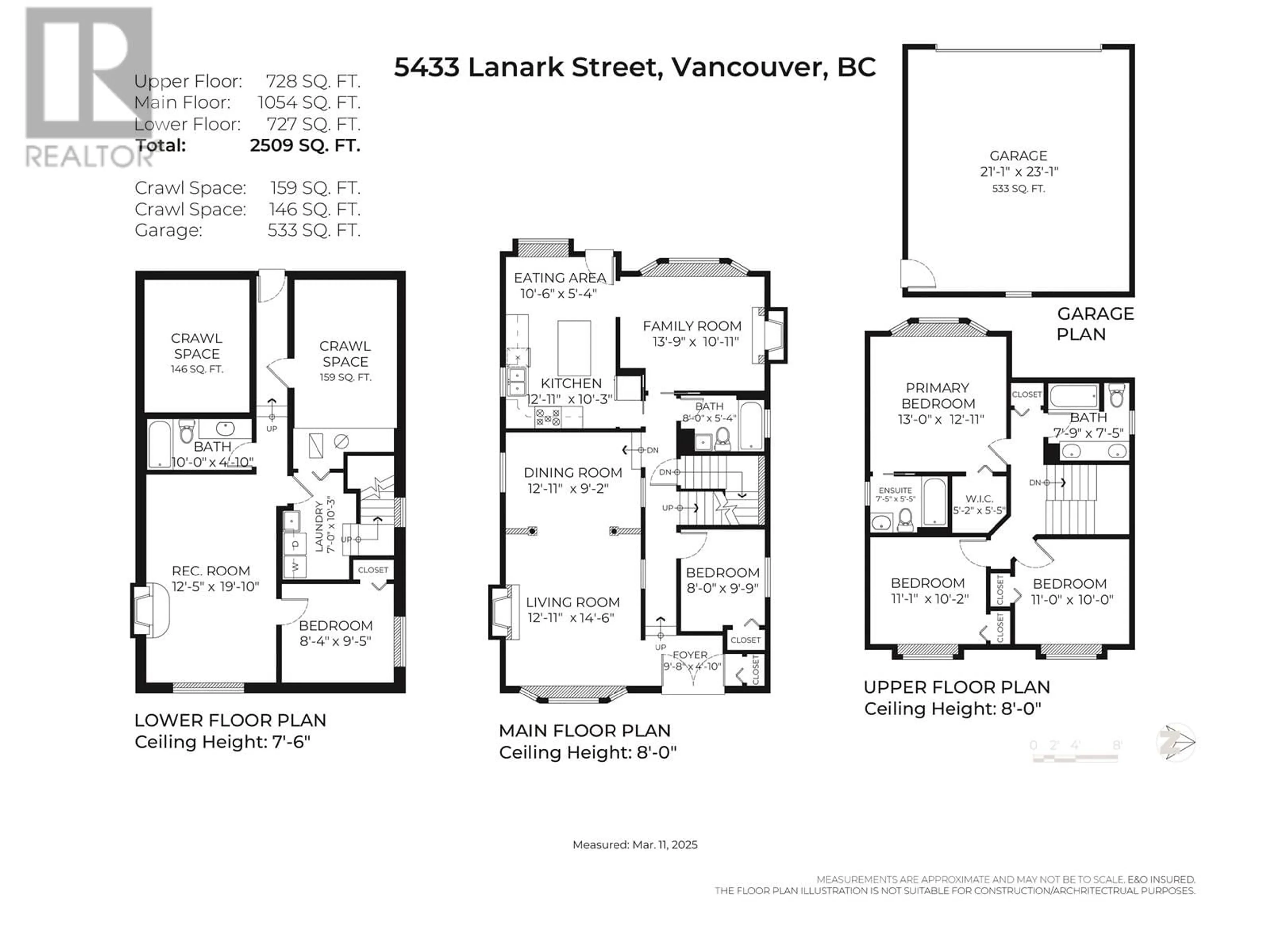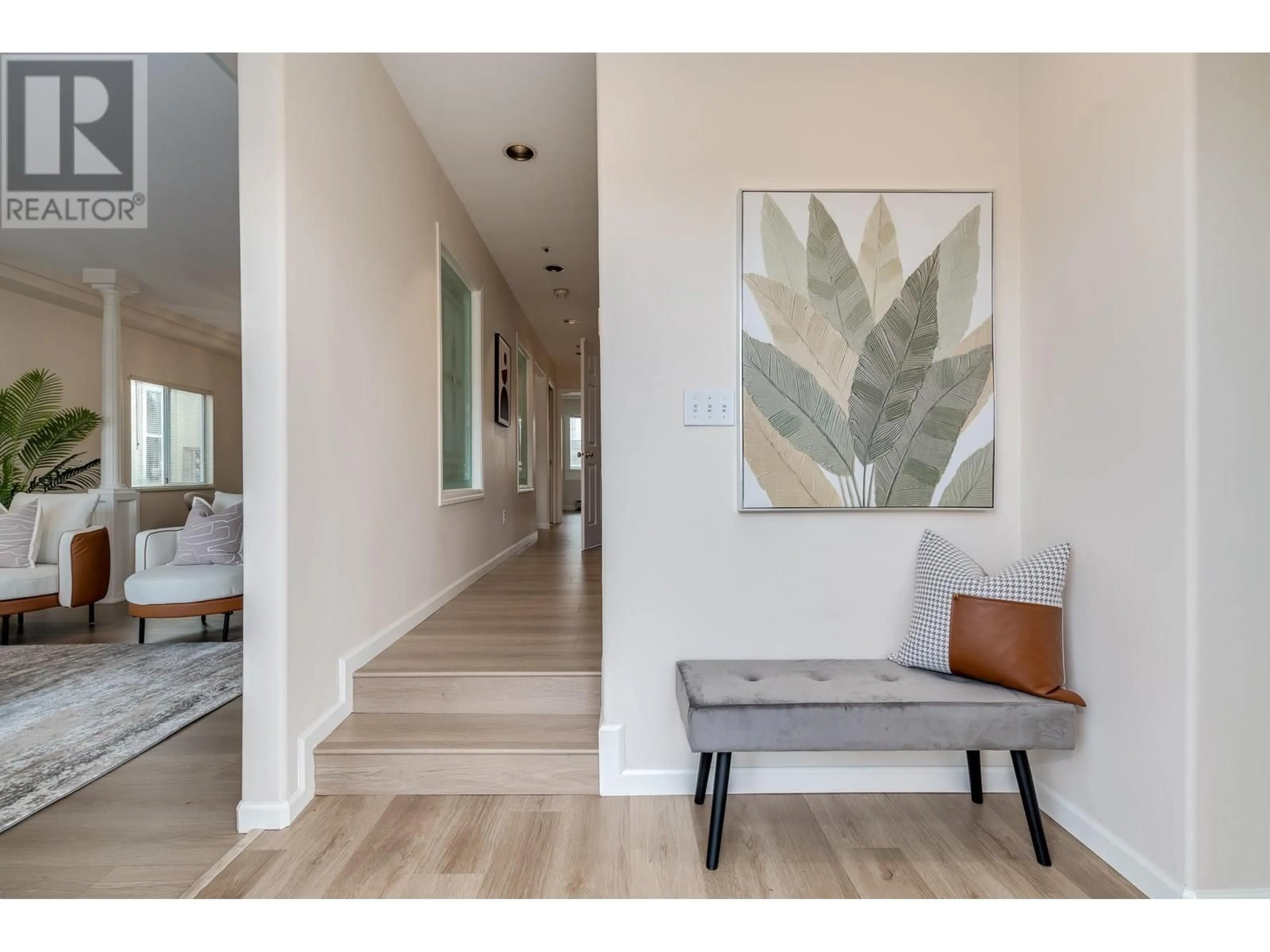5433 LANARK STREET, Vancouver, British Columbia V5P2X9
Contact us about this property
Highlights
Estimated valueThis is the price Wahi expects this property to sell for.
The calculation is powered by our Instant Home Value Estimate, which uses current market and property price trends to estimate your home’s value with a 90% accuracy rate.Not available
Price/Sqft$728/sqft
Monthly cost
Open Calculator
Description
Convenient location: Walk to park & community center. Steps away from Kensington Park & Community Centre. Close to transit with easy access to D/T, UBC, Metrotown & Richmond. Double garage, property is on the high side of street. 3 level house on 33' x 124' lot. Renovation in 2025 including new flooring, two new kitchens and replaced the broken window glass. Added new kitchen in basement for the suite. New counter top, new dishwasher, new cabinets and stainless appliance. Asking Price is well below the new Tax Assessment Value. (id:39198)
Property Details
Interior
Features
Exterior
Parking
Garage spaces -
Garage type -
Total parking spaces 3
Property History
 39
39





