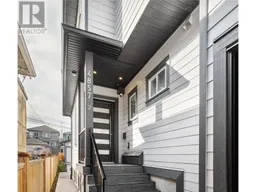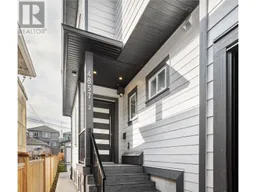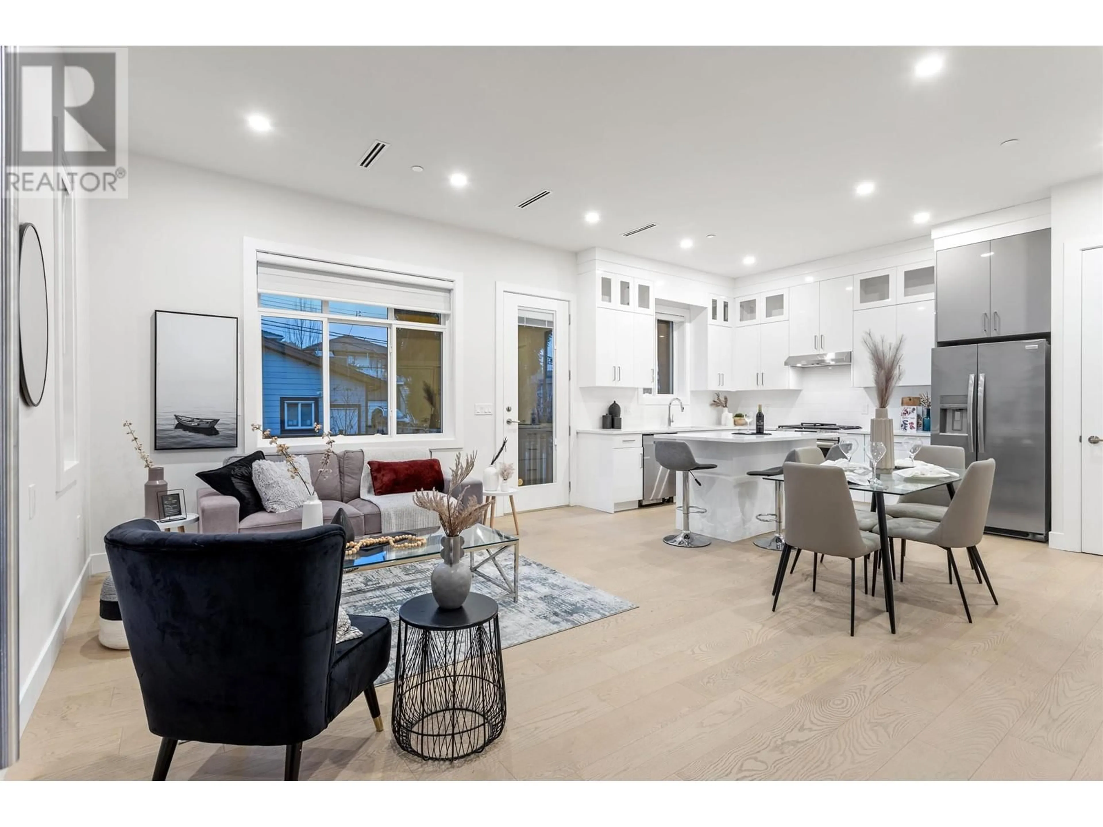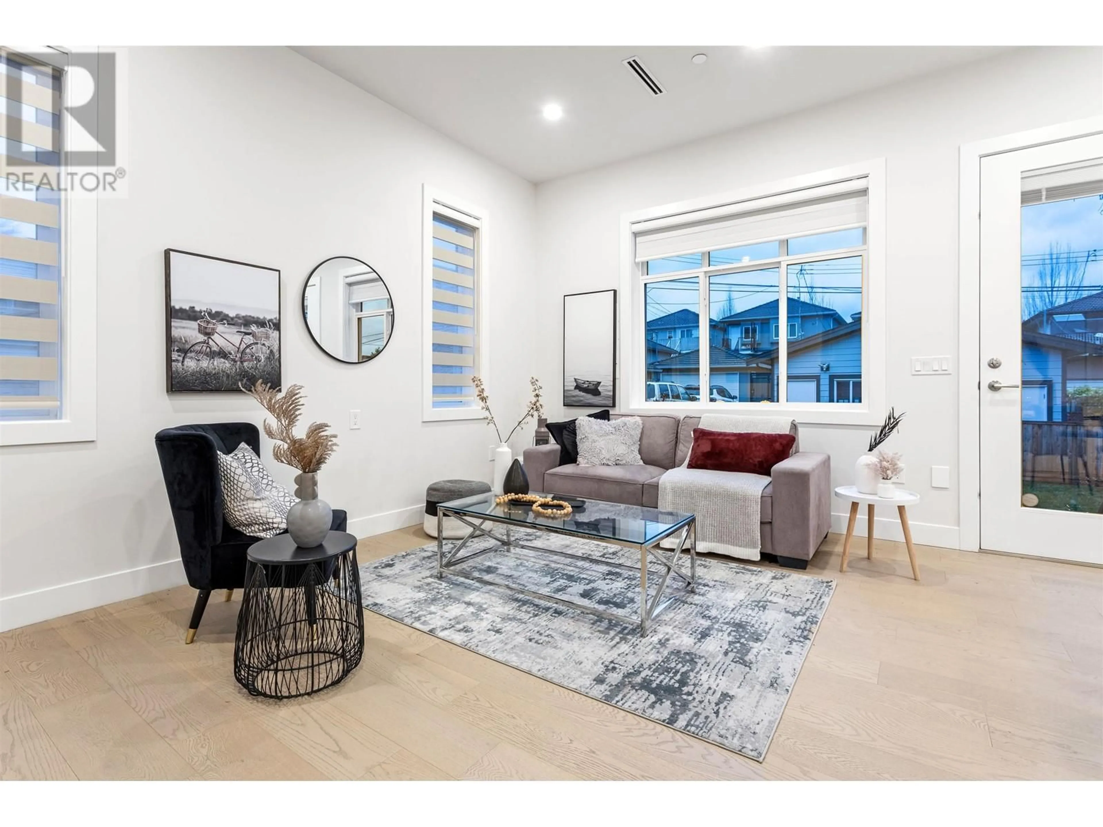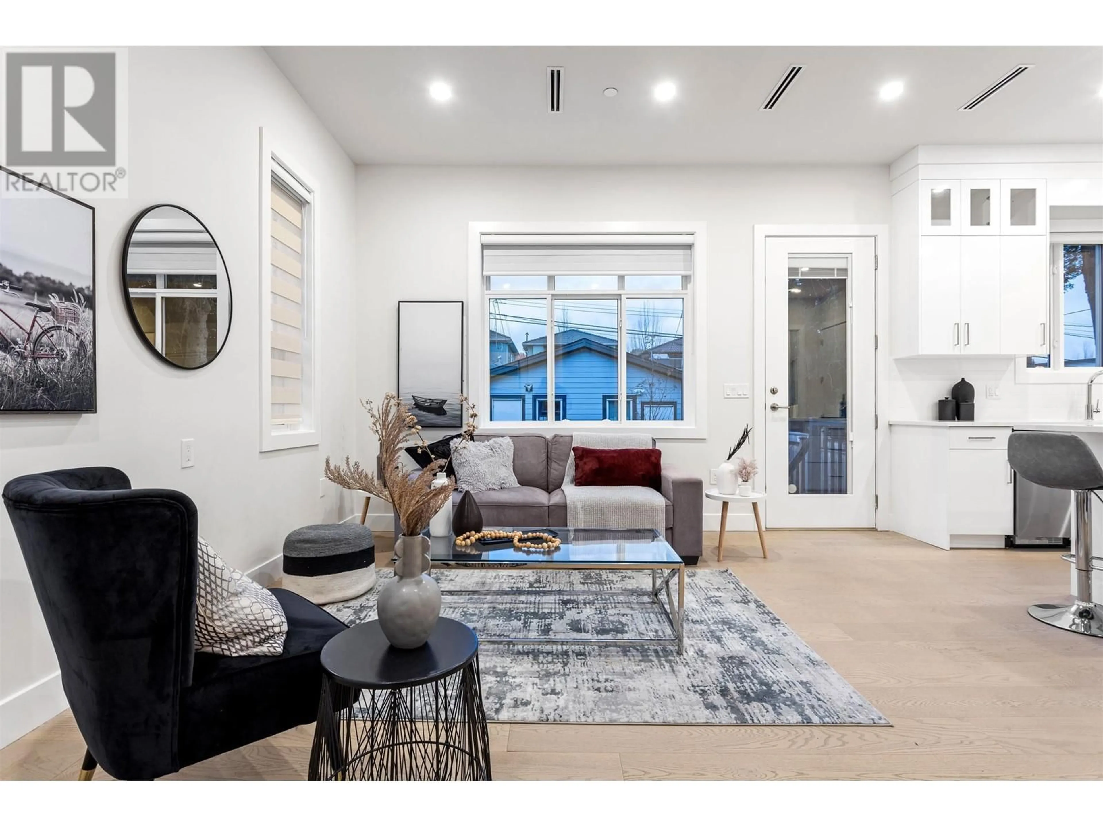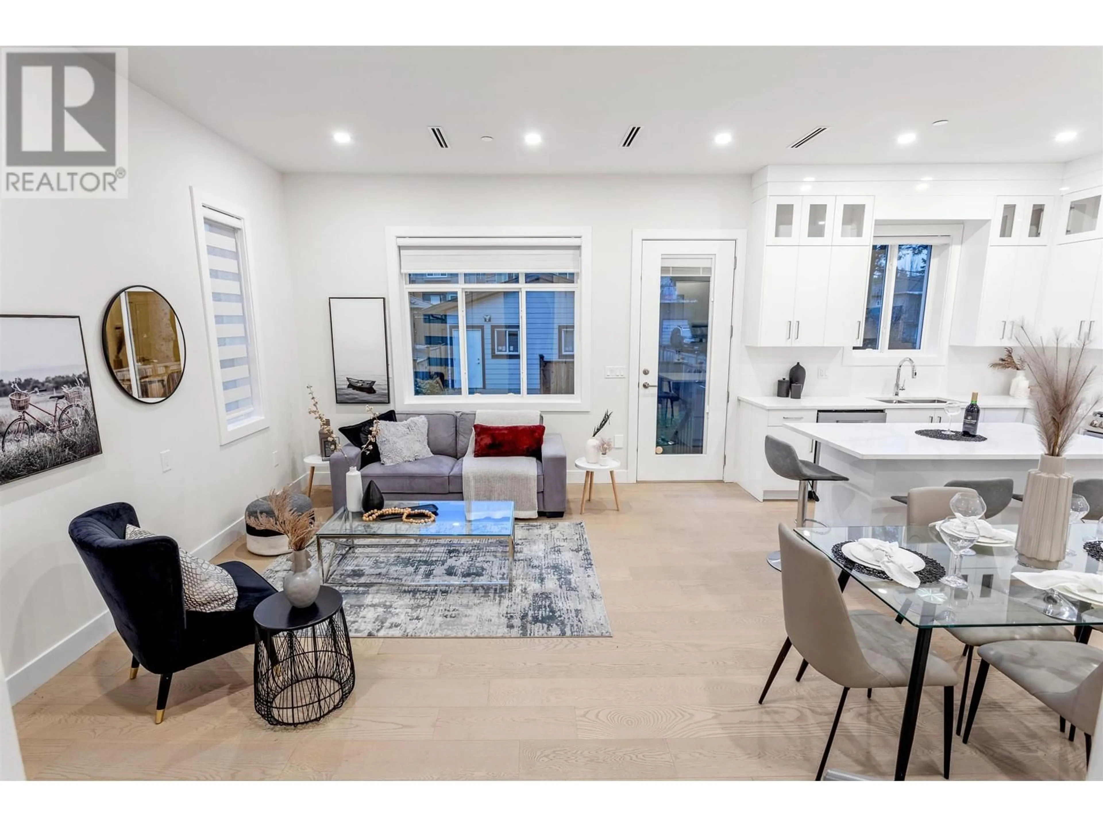4857 LANARK STREET, Vancouver, British Columbia V5N3S1
Contact us about this property
Highlights
Estimated valueThis is the price Wahi expects this property to sell for.
The calculation is powered by our Instant Home Value Estimate, which uses current market and property price trends to estimate your home’s value with a 90% accuracy rate.Not available
Price/Sqft$1,067/sqft
Monthly cost
Open Calculator
Description
This beautiful brand-new back half-duplex is designed for modern living. The main floor features a bright, open kitchen and living area with a handy island, ss appliances, and a gas stove-perfect for cooking and entertaining. Upstairs, you´ll find 3 well-sized bedrooms and 2 bathrooms, a primary bedroom spacious enough for a king-size bed. The basement offers a legal studio suite with a private entrance, ideal as a mortgage helper. A single-car detached garage with a fenced backyard-a perfect spot to relax and hangout with friends and families. Conveniently located near Kensington Community Centre, schools, and shopping, this home blends comfort and practicality in a vibrant community. Schools: Lord Selkirk Elementary (K-7), Gladstone Secondary (8-12). Don´t miss out-come take a look! (id:39198)
Property Details
Interior
Features
Exterior
Parking
Garage spaces -
Garage type -
Total parking spaces 1
Condo Details
Amenities
Laundry - In Suite
Inclusions
Property History
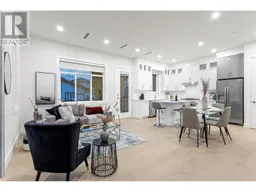 40
40