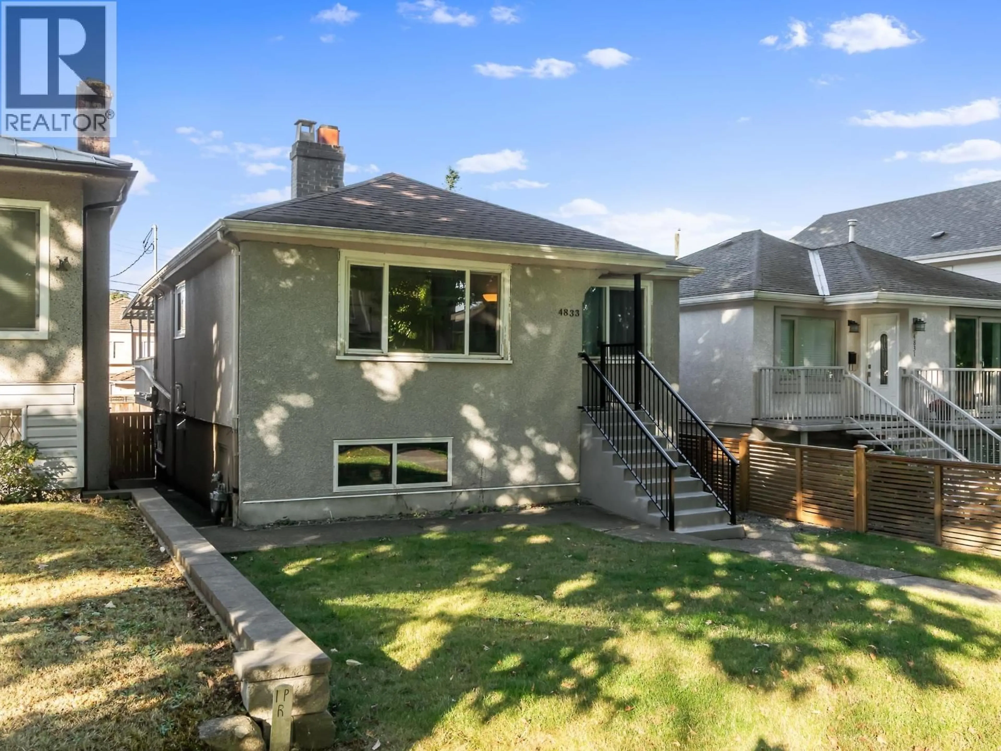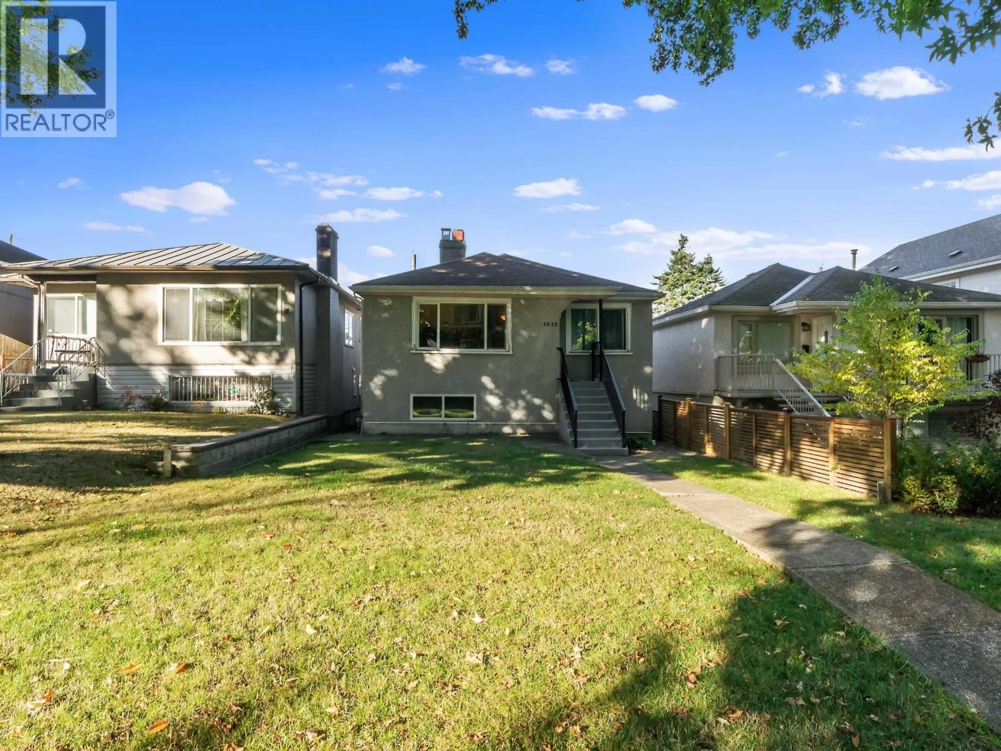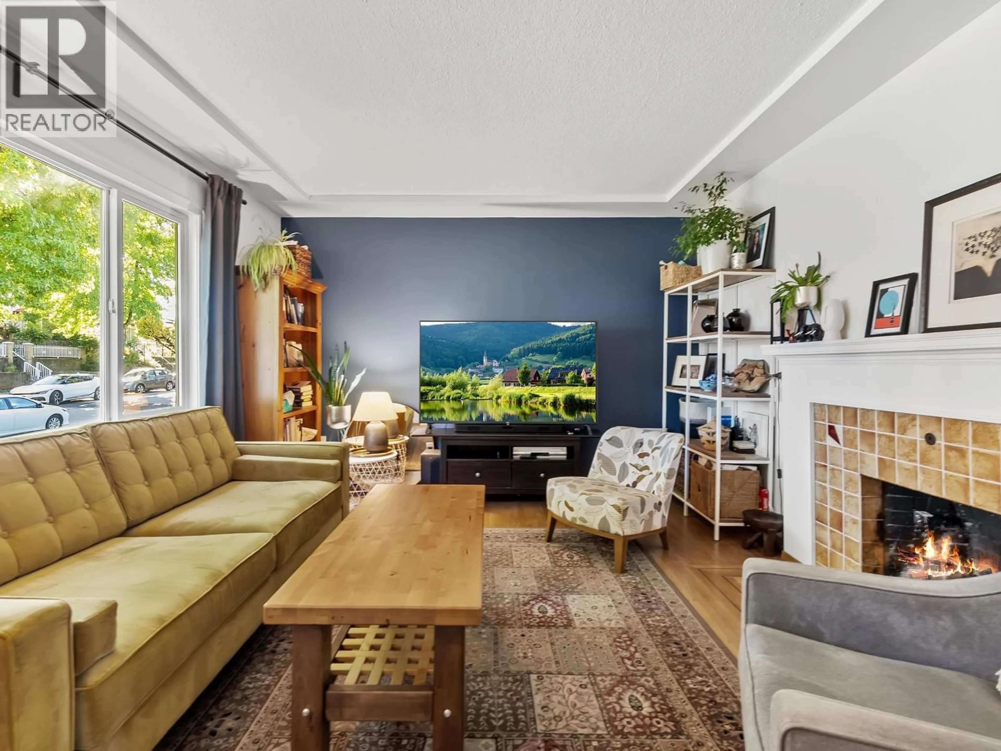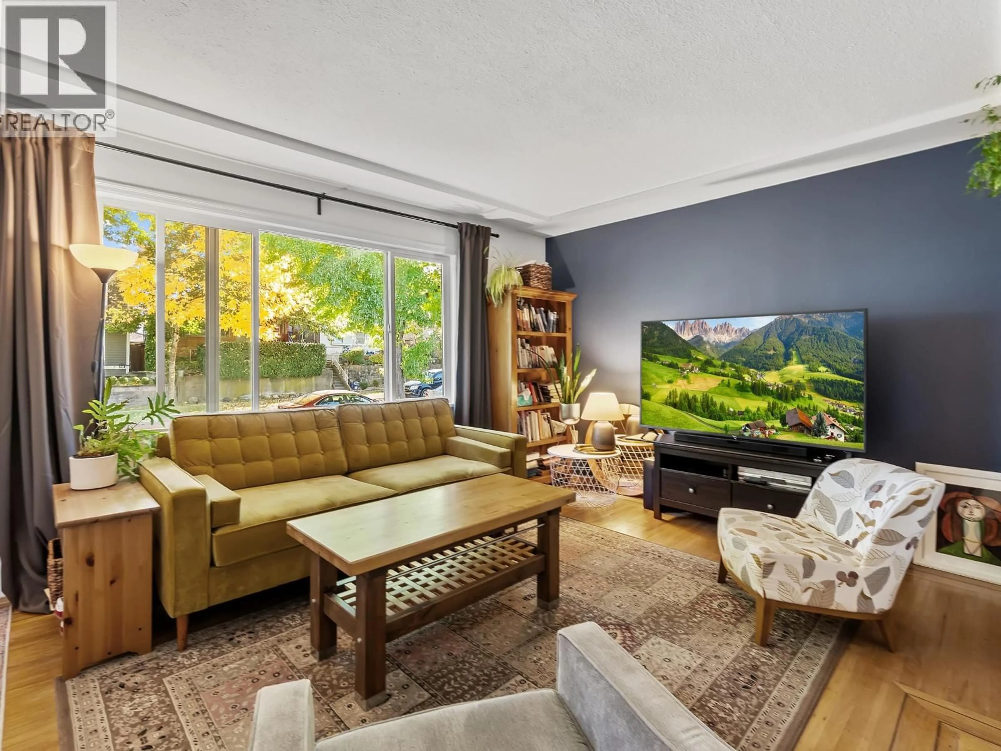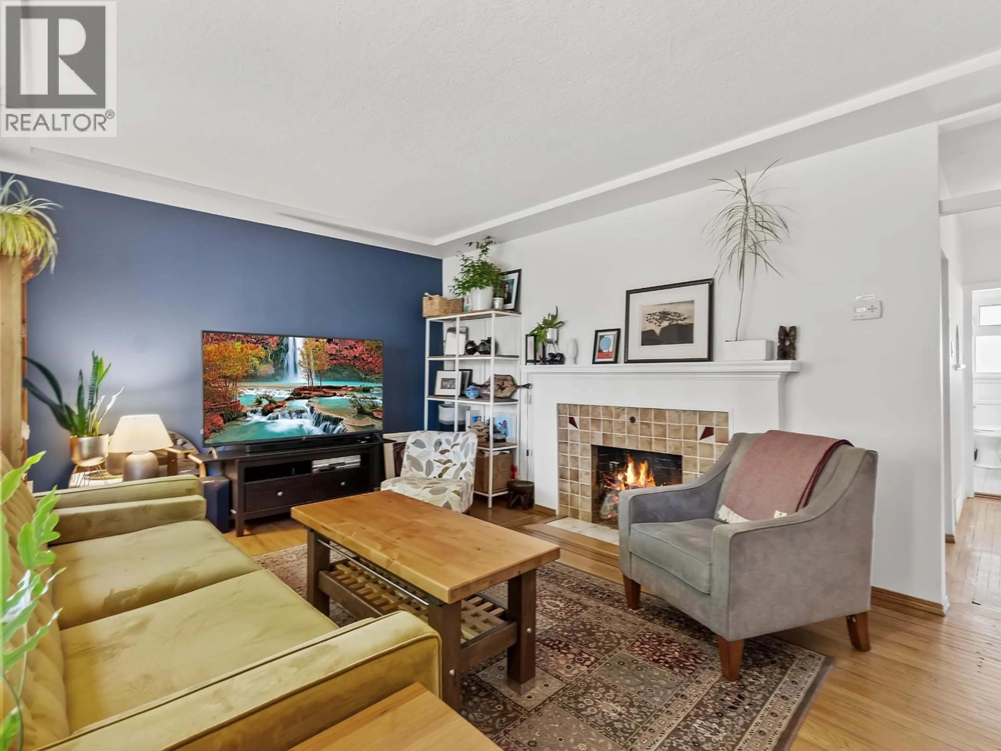4833 HENRY STREET, Vancouver, British Columbia V5V4Z2
Contact us about this property
Highlights
Estimated valueThis is the price Wahi expects this property to sell for.
The calculation is powered by our Instant Home Value Estimate, which uses current market and property price trends to estimate your home’s value with a 90% accuracy rate.Not available
Price/Sqft$736/sqft
Monthly cost
Open Calculator
Description
Nestled on a wonderfully quiet street, this charming 2 level residence is located in the highly sought after Kensington Cedar Cottage neighbourhood. Featuring 5 bedrooms and 1 bathroom, the home offers nearly 2,000 sqft of comfortable living space boasting a sunny, private backyard with lane access. From the moment you arrive, you´ll notice that the property feels as though it sits on an extra-deep lot, surrounded by lush, mature trees that beautifully line the street. This is an excellent opportunity for families or investors, whether you´re looking to move in or redevelop. Conveniently close to shops along Fraser Street, parks, transit, and excellent schools (Sir Richard McBride Elementary and Sir Charles Tupper Secondary). Basement is unfinished and ready for your design ideas! Don´t miss out and call today to schedule your private showing! (id:39198)
Property Details
Interior
Features
Exterior
Parking
Garage spaces -
Garage type -
Total parking spaces 1
Property History
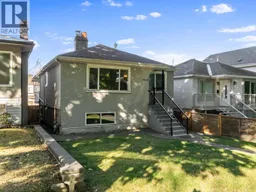 34
34
