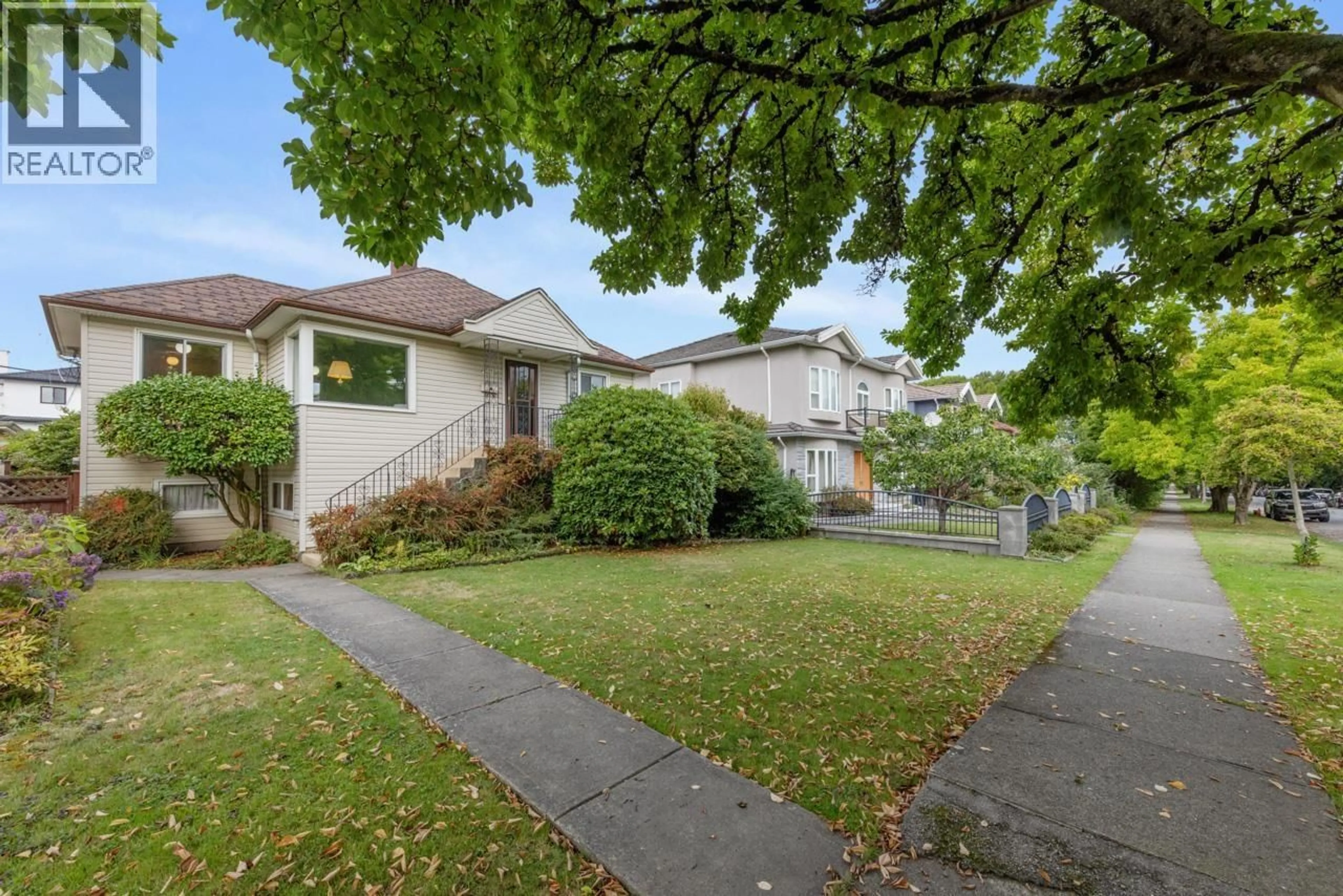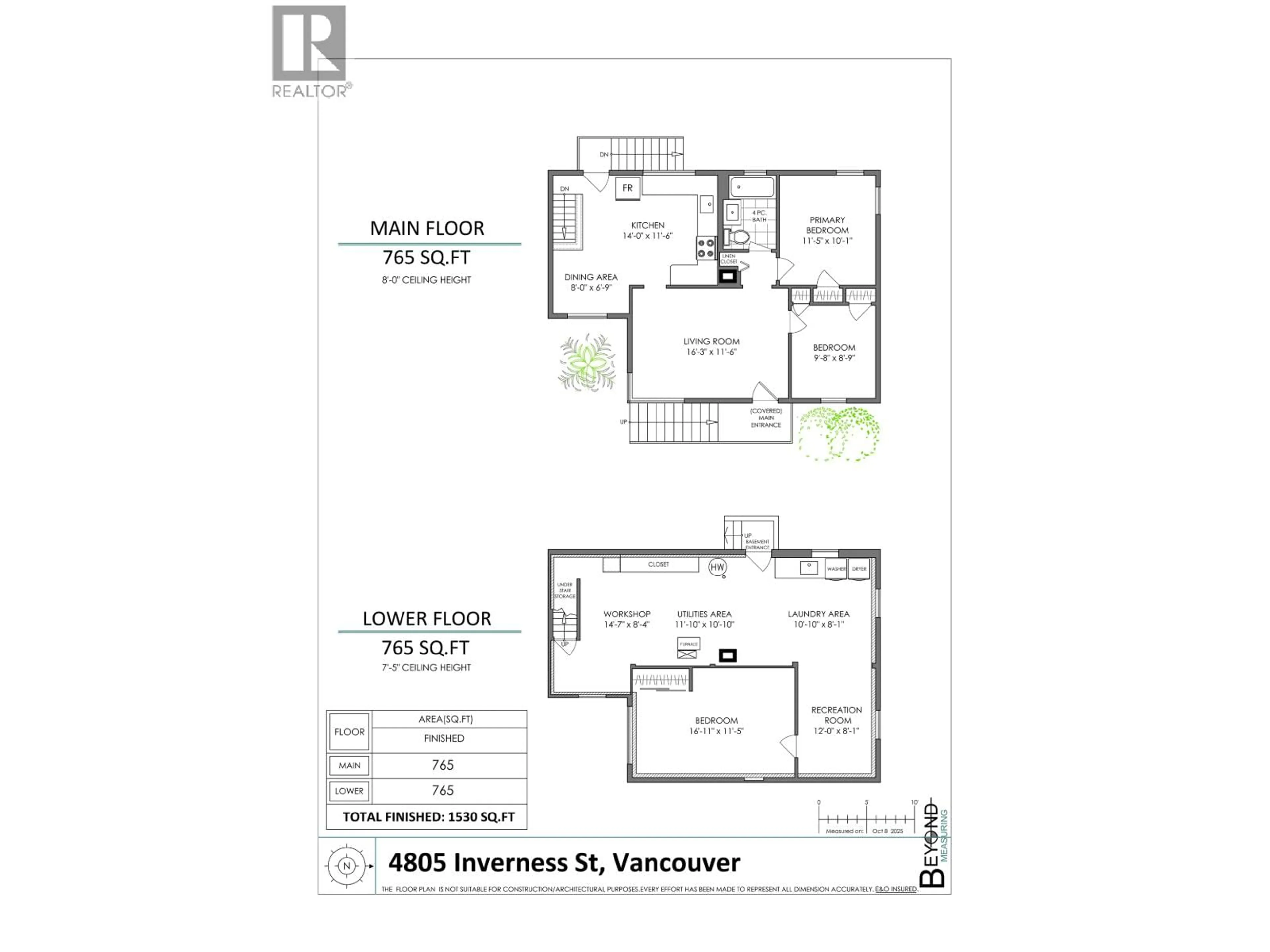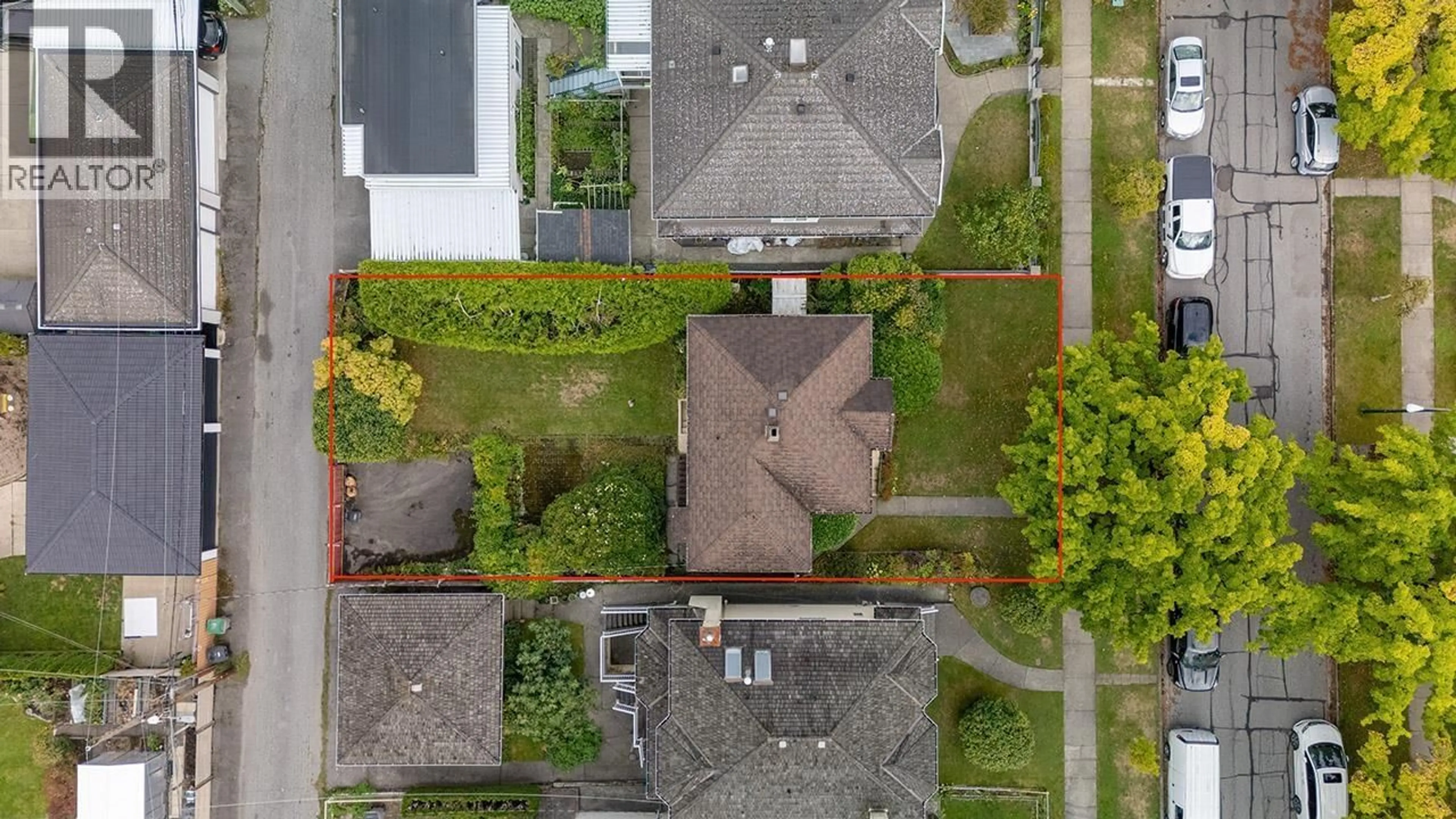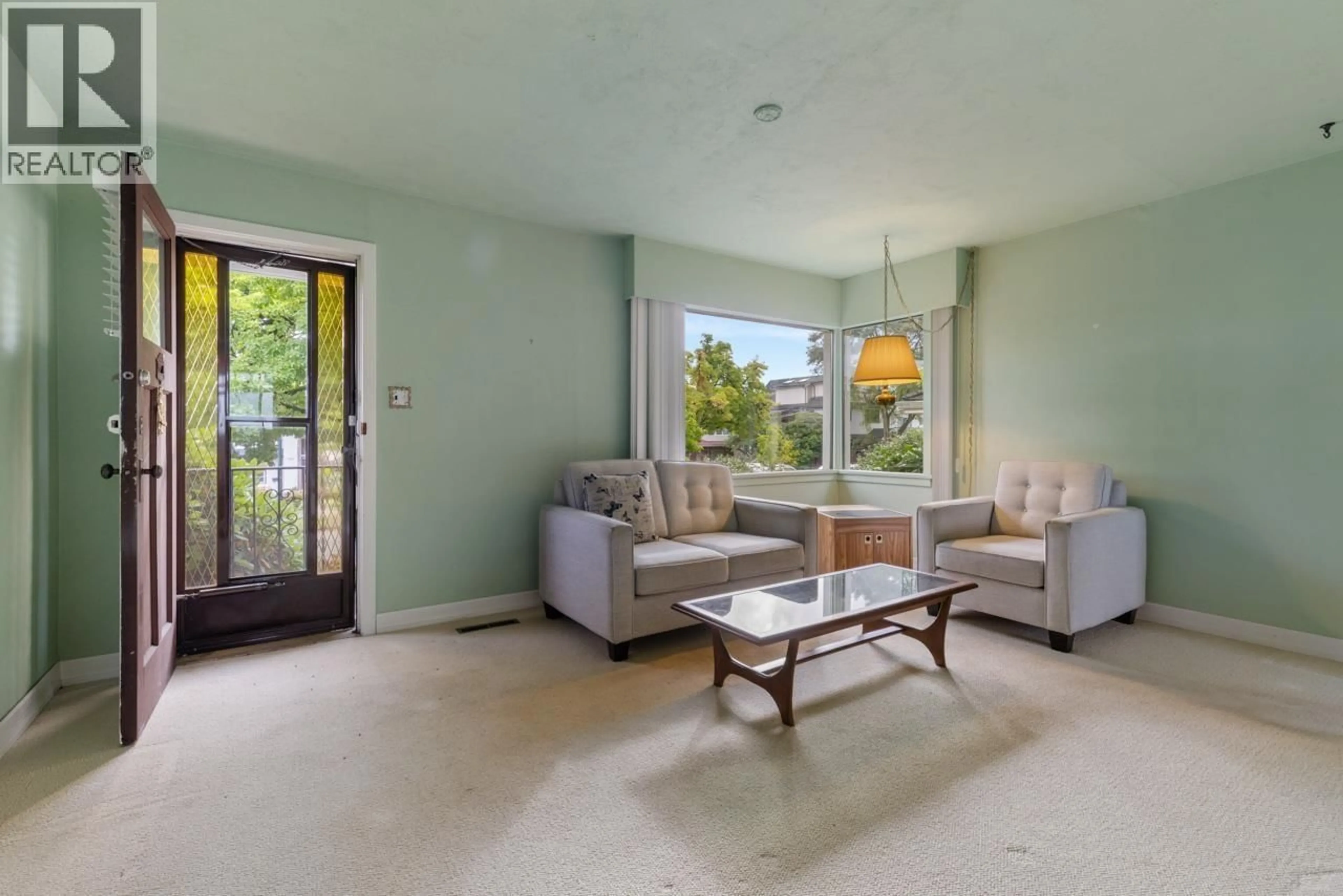4805 INVERNESS STREET, Vancouver, British Columbia V5V4X5
Contact us about this property
Highlights
Estimated valueThis is the price Wahi expects this property to sell for.
The calculation is powered by our Instant Home Value Estimate, which uses current market and property price trends to estimate your home’s value with a 90% accuracy rate.Not available
Price/Sqft$1,306/sqft
Monthly cost
Open Calculator
Description
Proudly cared for by the same owners for 75 years! Solid 3-bedroom home on a large, flat R1-1 lot with lane access - ideal for a duplex, multiplex, laneway home, renovation, or your dream build. The main floor features a spacious living room, two bedrooms, and a bright kitchen with dining area overlooking the lushly landscaped, private yard. Downstairs includes a third bedroom, laundry area, flex space, and ample storage. Located on a quiet, tree-lined street in the sought-after Kensington-Cedar Cottage neighbourhood, just steps to shops, restaurants, transit, and more. Short walk to McBride Elementary and McBride Annex. In the Charles Tupper Secondary catchment. Call today to book your private viewing! (id:39198)
Property Details
Interior
Features
Exterior
Parking
Garage spaces -
Garage type -
Total parking spaces 2
Property History
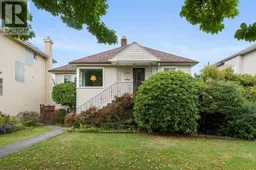 33
33

