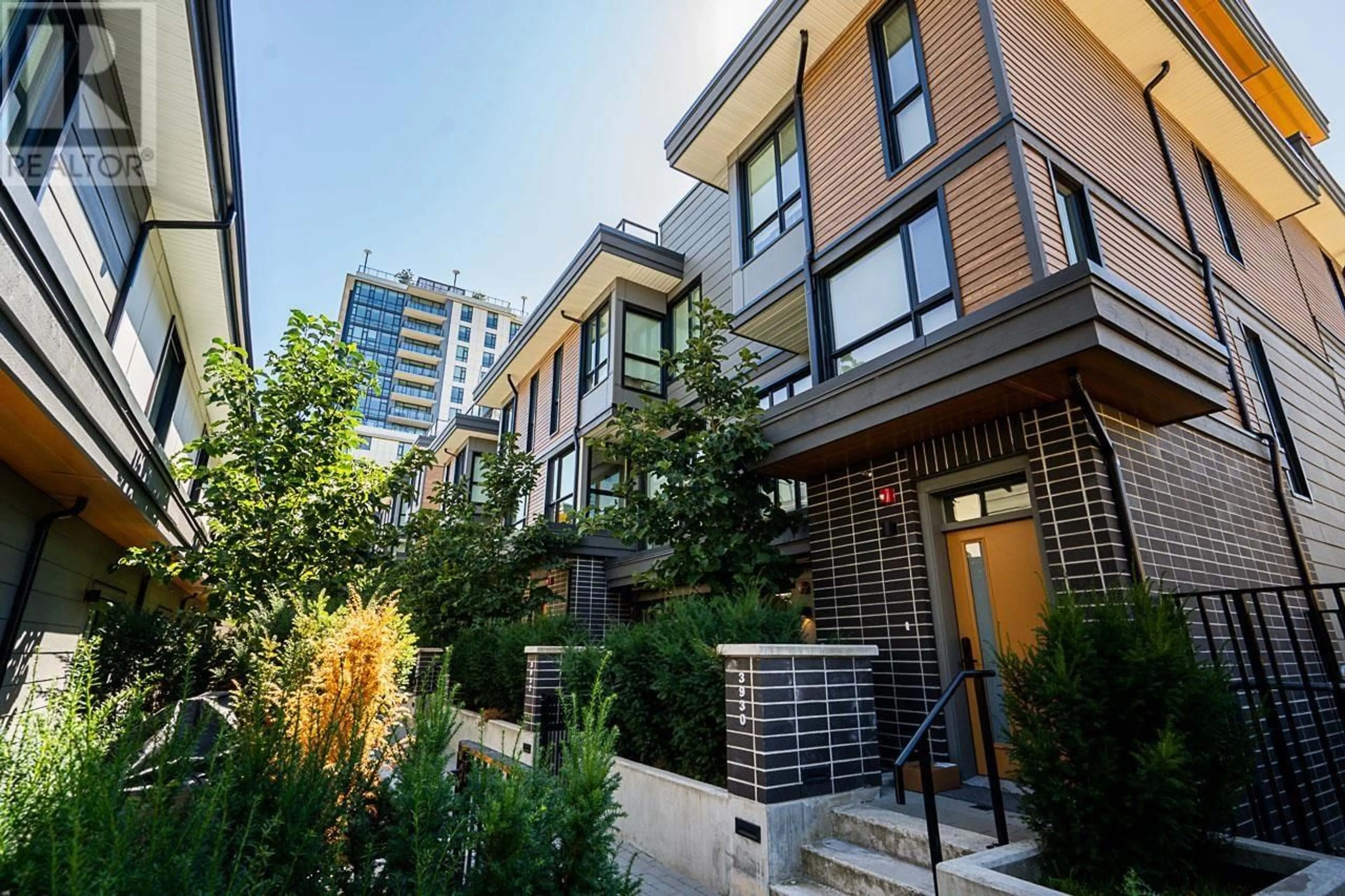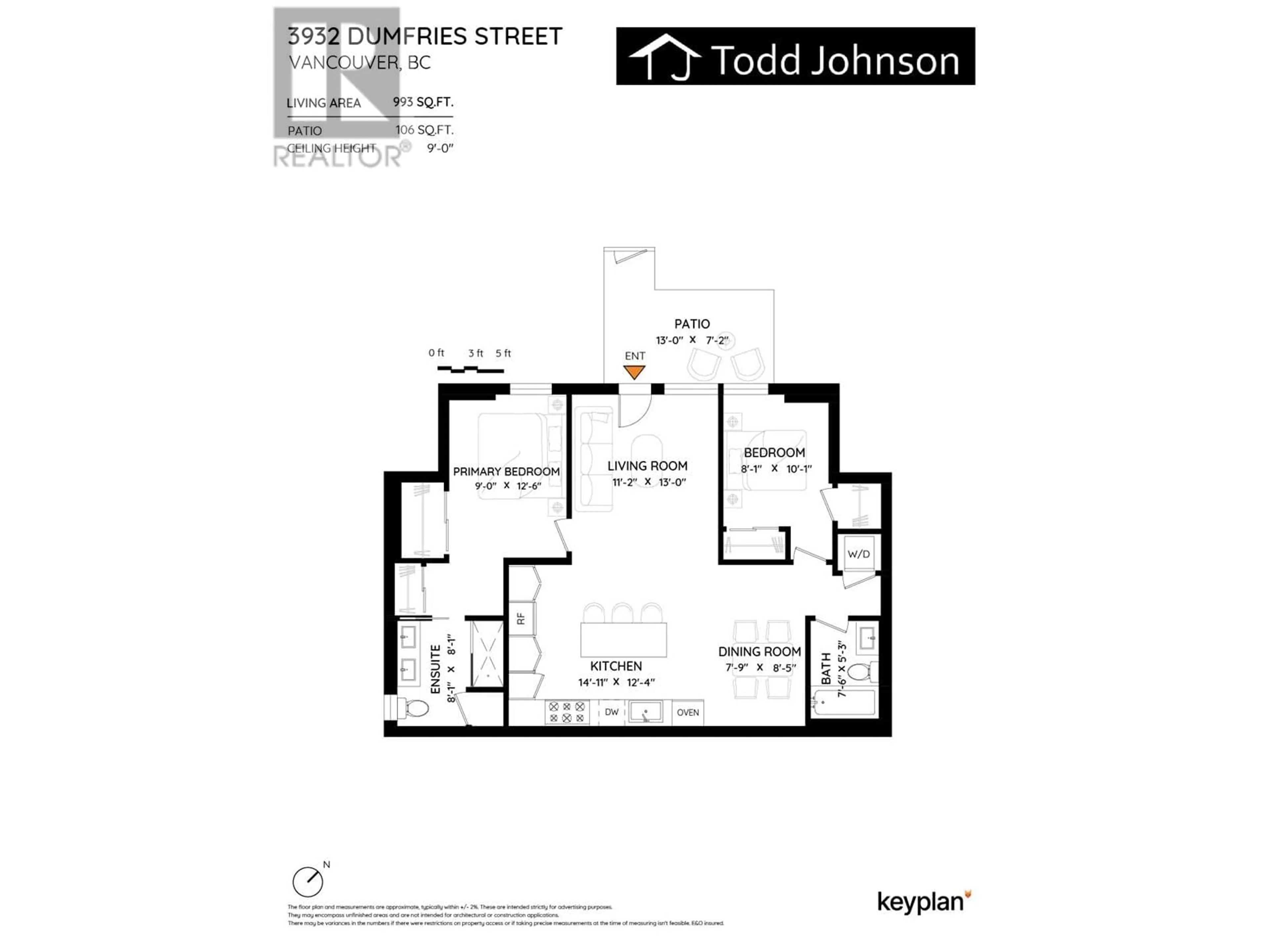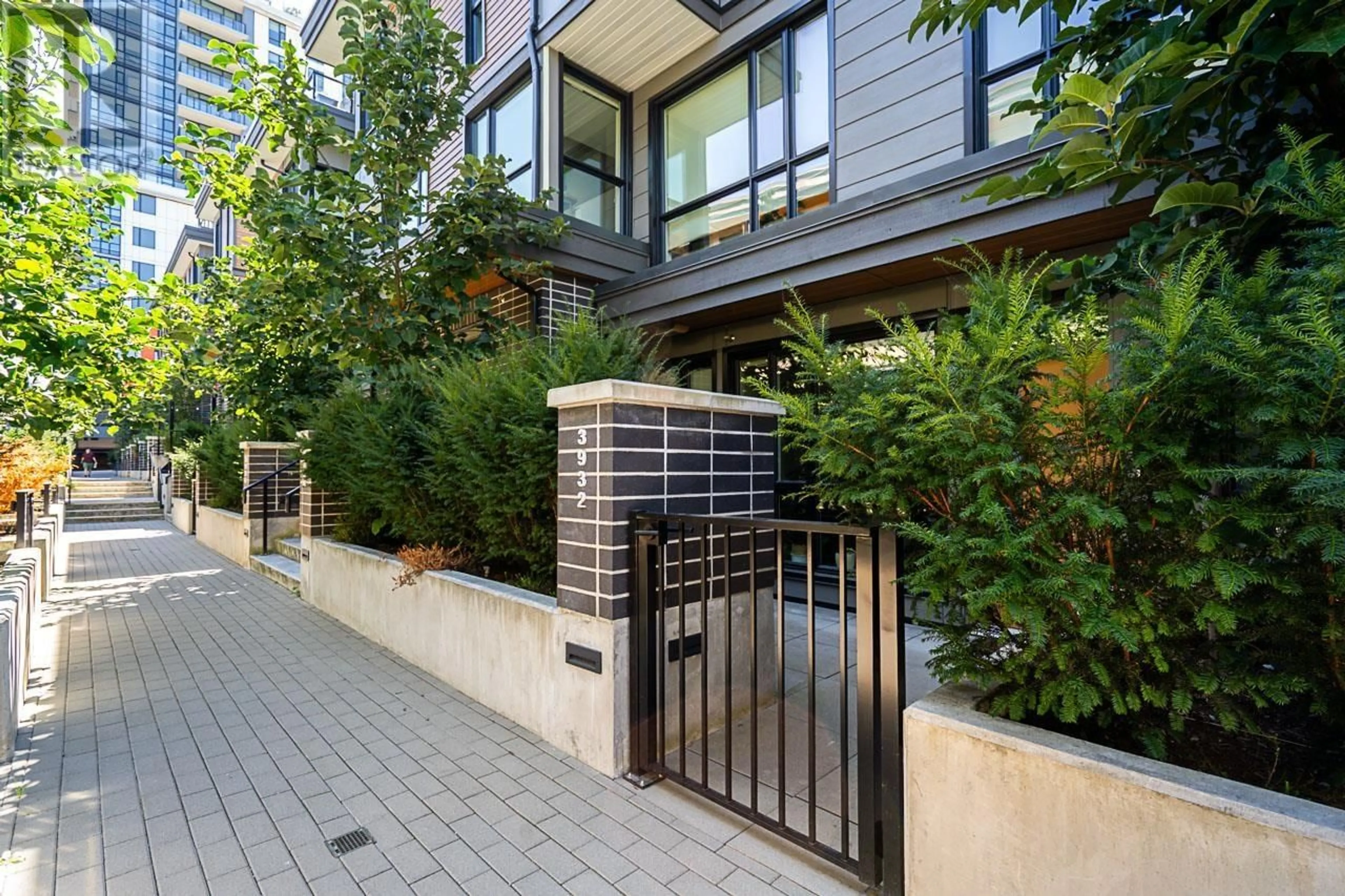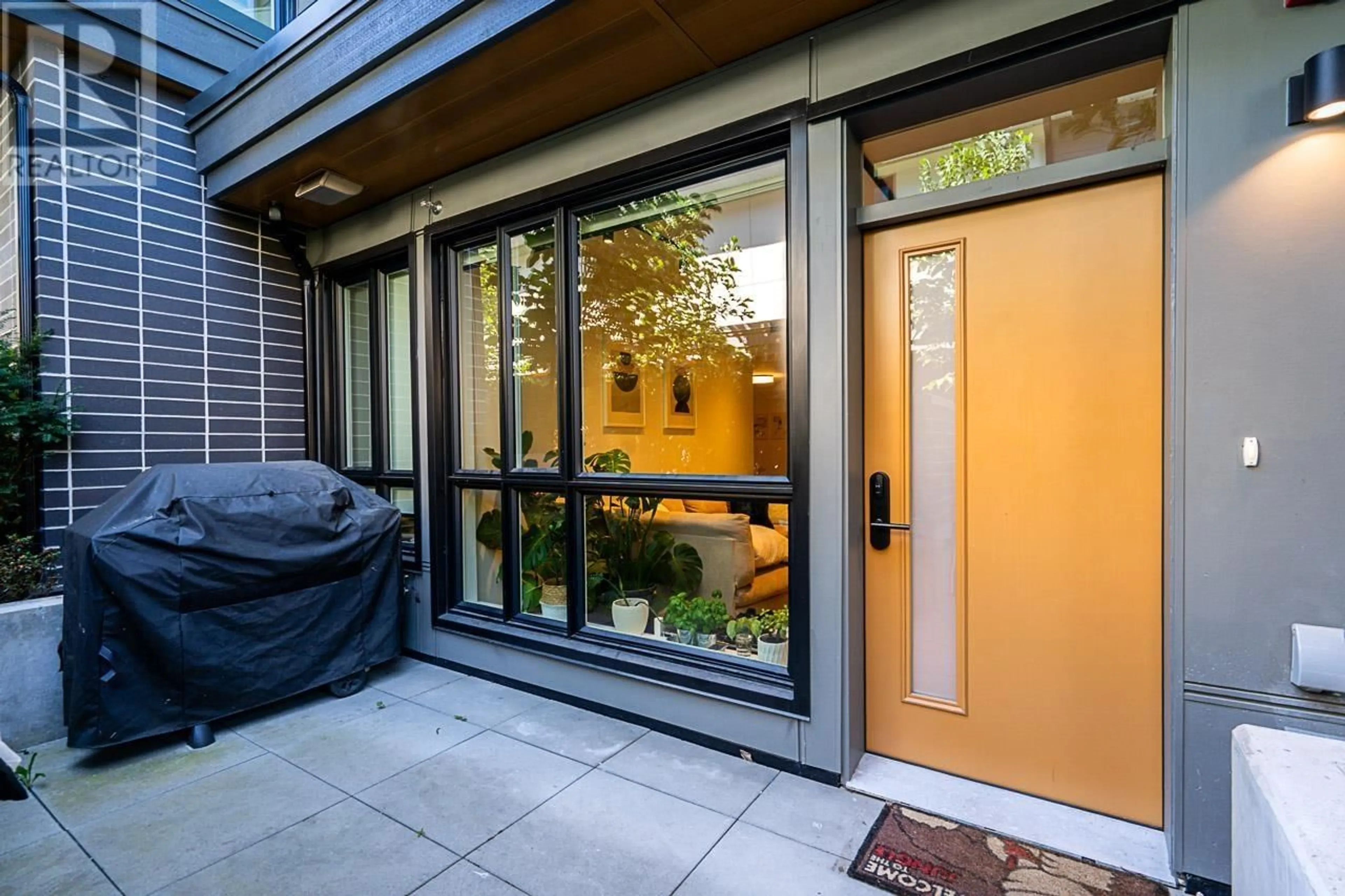3932 DUMFRIES STREET, Vancouver, British Columbia V5N5R3
Contact us about this property
Highlights
Estimated valueThis is the price Wahi expects this property to sell for.
The calculation is powered by our Instant Home Value Estimate, which uses current market and property price trends to estimate your home’s value with a 90% accuracy rate.Not available
Price/Sqft$1,095/sqft
Monthly cost
Open Calculator
Description
Enjoy the Cedar Cottage lifestyle at Format by Cressey. Nestled on a quiet side street between shopping, parks, restaurants, transit and cafes. This is an East facing unit on the quiet side of the building, overlooking trees and your own 90 sqft gated patio. Generous floorplan at 993 sqft. Welcoming open kitchen/dining/living area, leading onto your private patio entrance. Enjoy the garden ambience from the spacious master bedroom with ensuite, that will accommodate king size furnishings. Second bedroom can double as an office. Pets and rentals allowed. (id:39198)
Property Details
Interior
Features
Exterior
Parking
Garage spaces -
Garage type -
Total parking spaces 1
Condo Details
Amenities
Exercise Centre, Recreation Centre, Laundry - In Suite
Inclusions
Property History
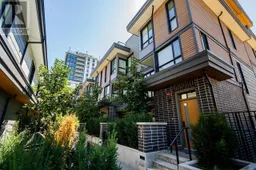 40
40
