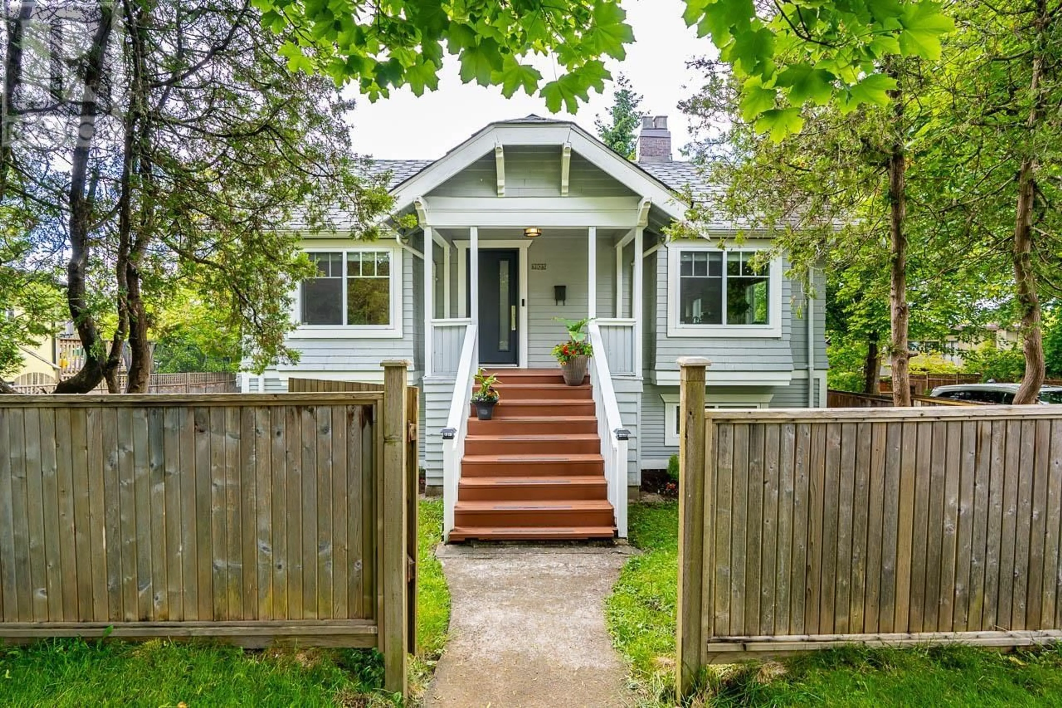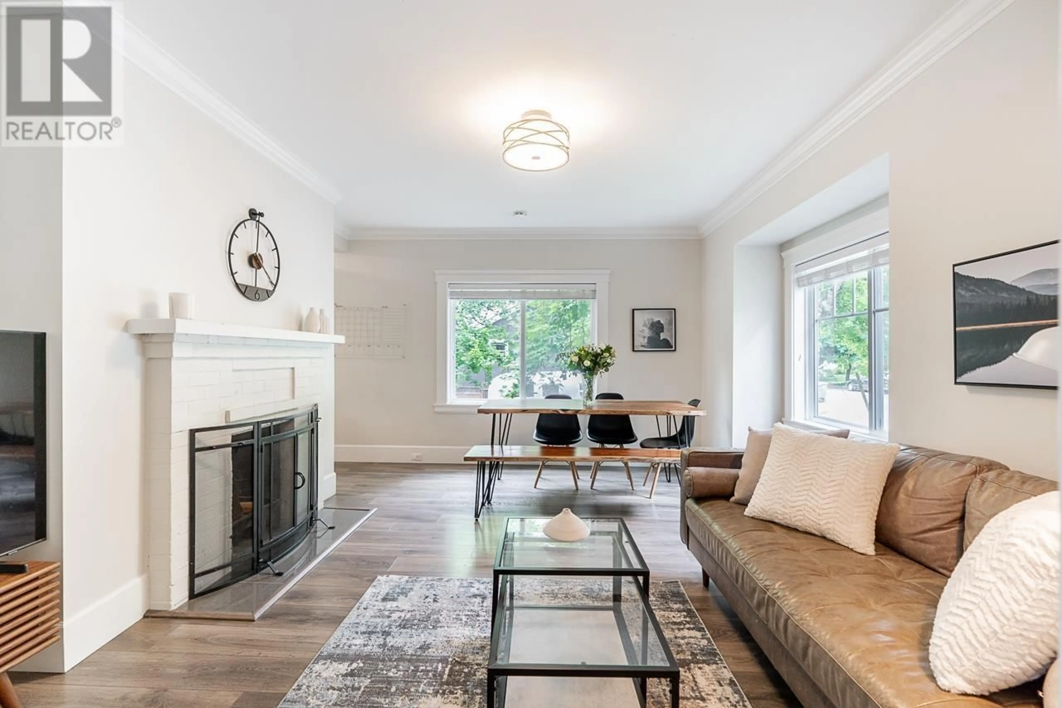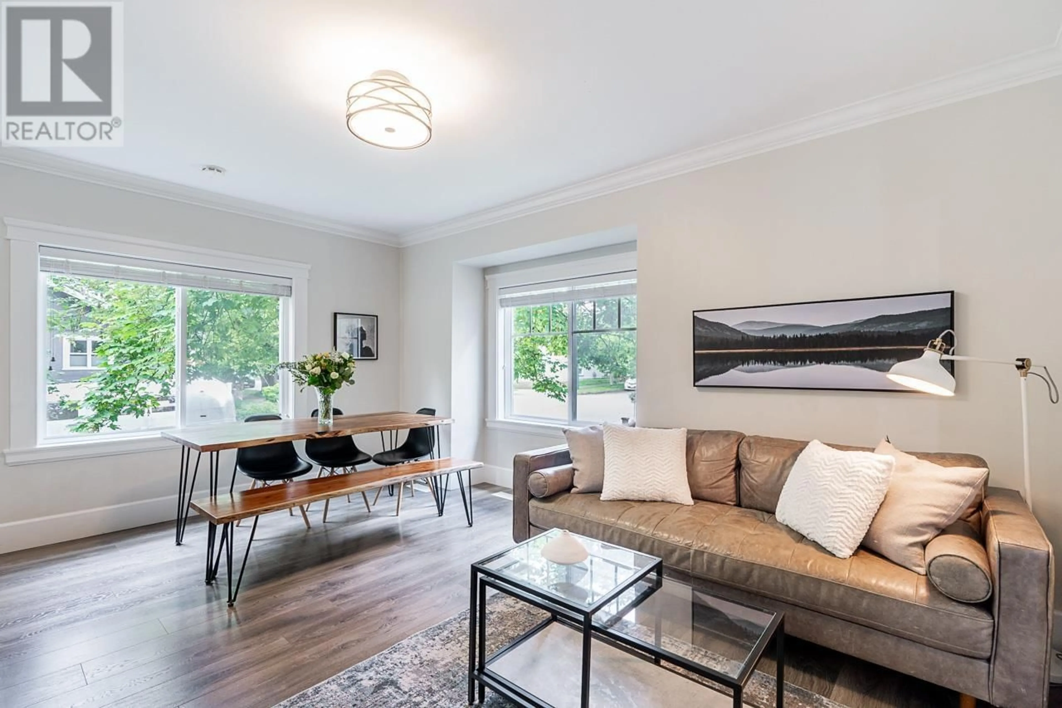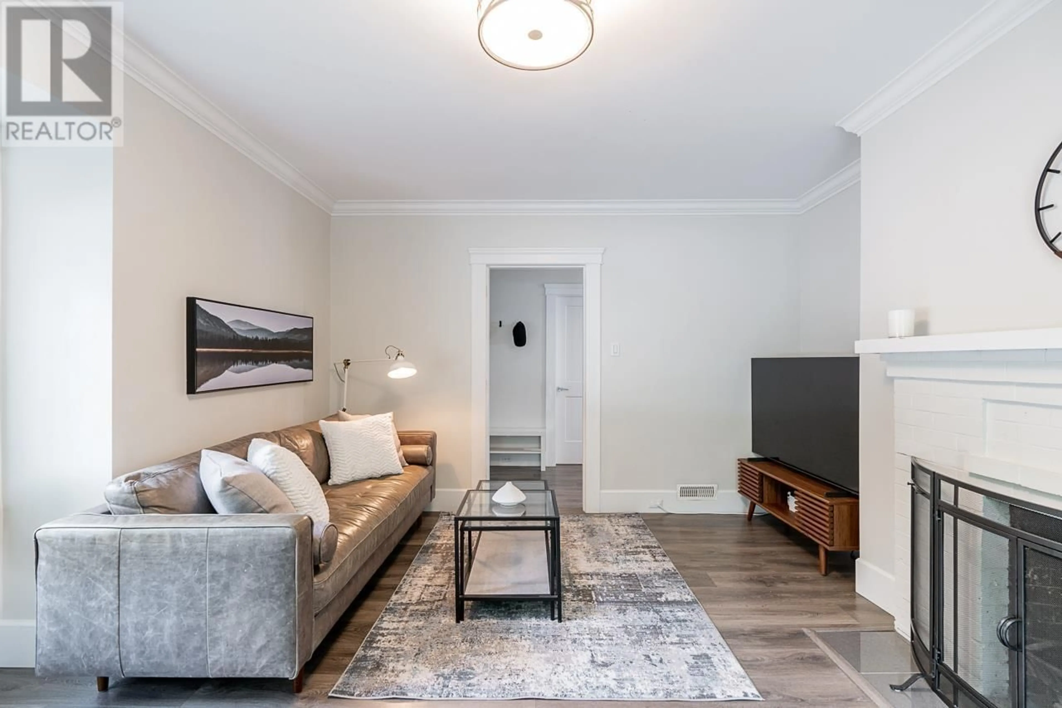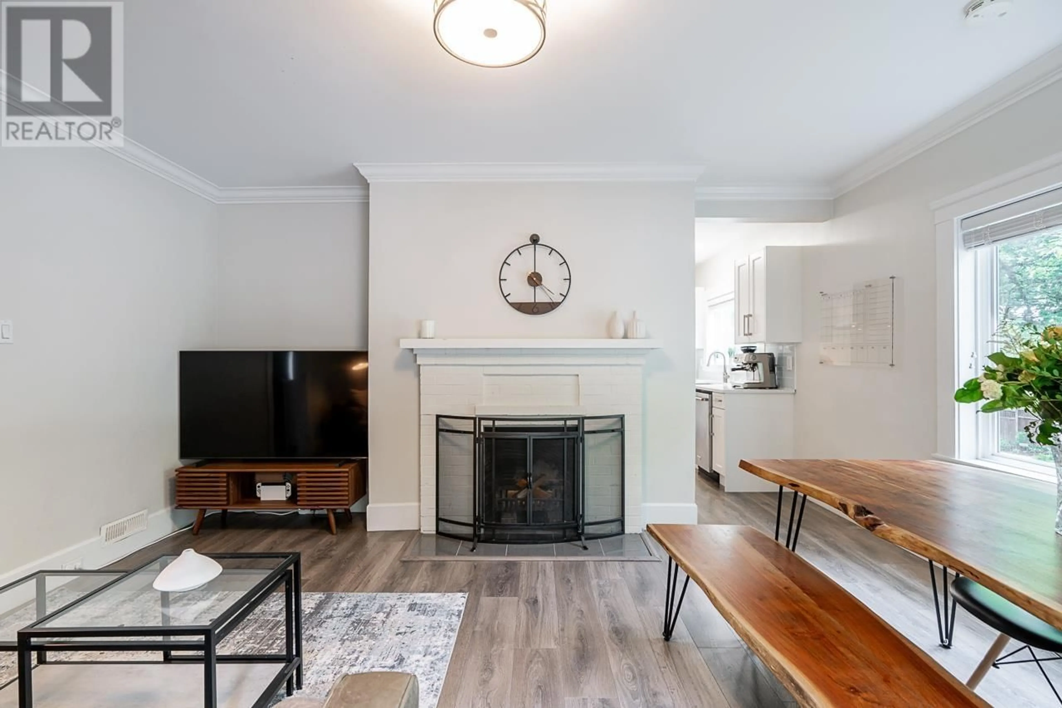3925 INVERNESS STREET, Vancouver, British Columbia V5V4W4
Contact us about this property
Highlights
Estimated ValueThis is the price Wahi expects this property to sell for.
The calculation is powered by our Instant Home Value Estimate, which uses current market and property price trends to estimate your home’s value with a 90% accuracy rate.Not available
Price/Sqft$1,071/sqft
Est. Mortgage$9,878/mo
Tax Amount (2024)$7,765/yr
Days On Market25 days
Description
Perfect family home renovated in 2017 with permits by DreamWiz Constructions. New electrical, plumbing, windows and blinds and kitchen and bathrooms. This home has it all! Two beds on the main and two more on second floor. Lovely open concept kitchen dining and living room. Huge plus is the two-bedroom basement suite with separate entrance as nanny suite or mortgage helper! One block to Glen Park and Dickens annex. A must see in this beautiful growing family neighborhood! Also, great development potential for multiple conversion dwellings on 61x66 ft corner lot under RT-10 zoning. Call today for a private showing. (id:39198)
Property Details
Interior
Features
Property History
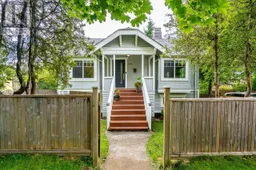 40
40
