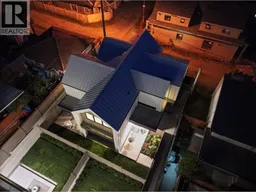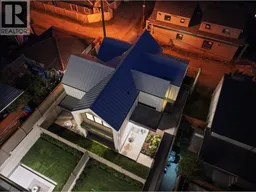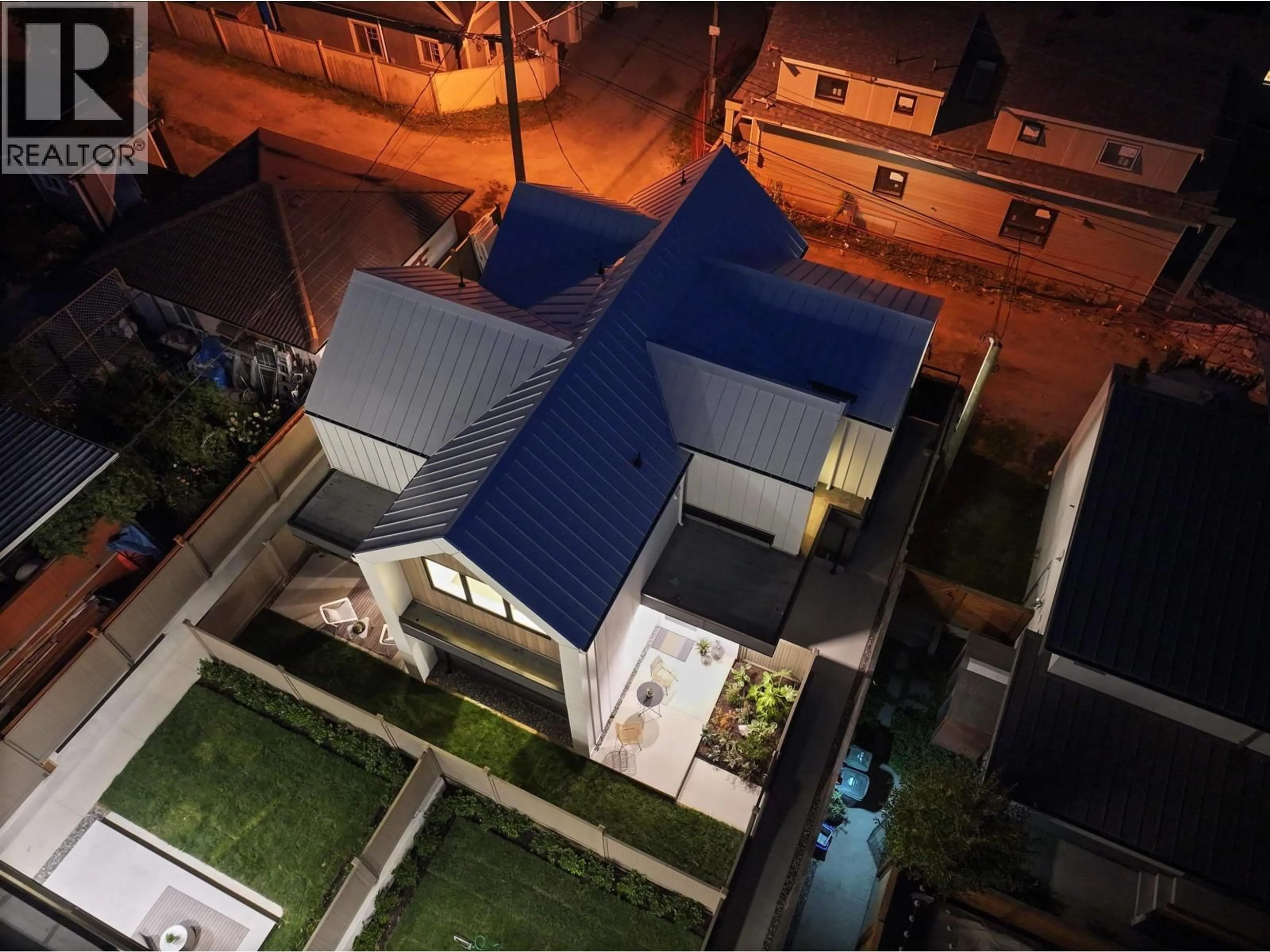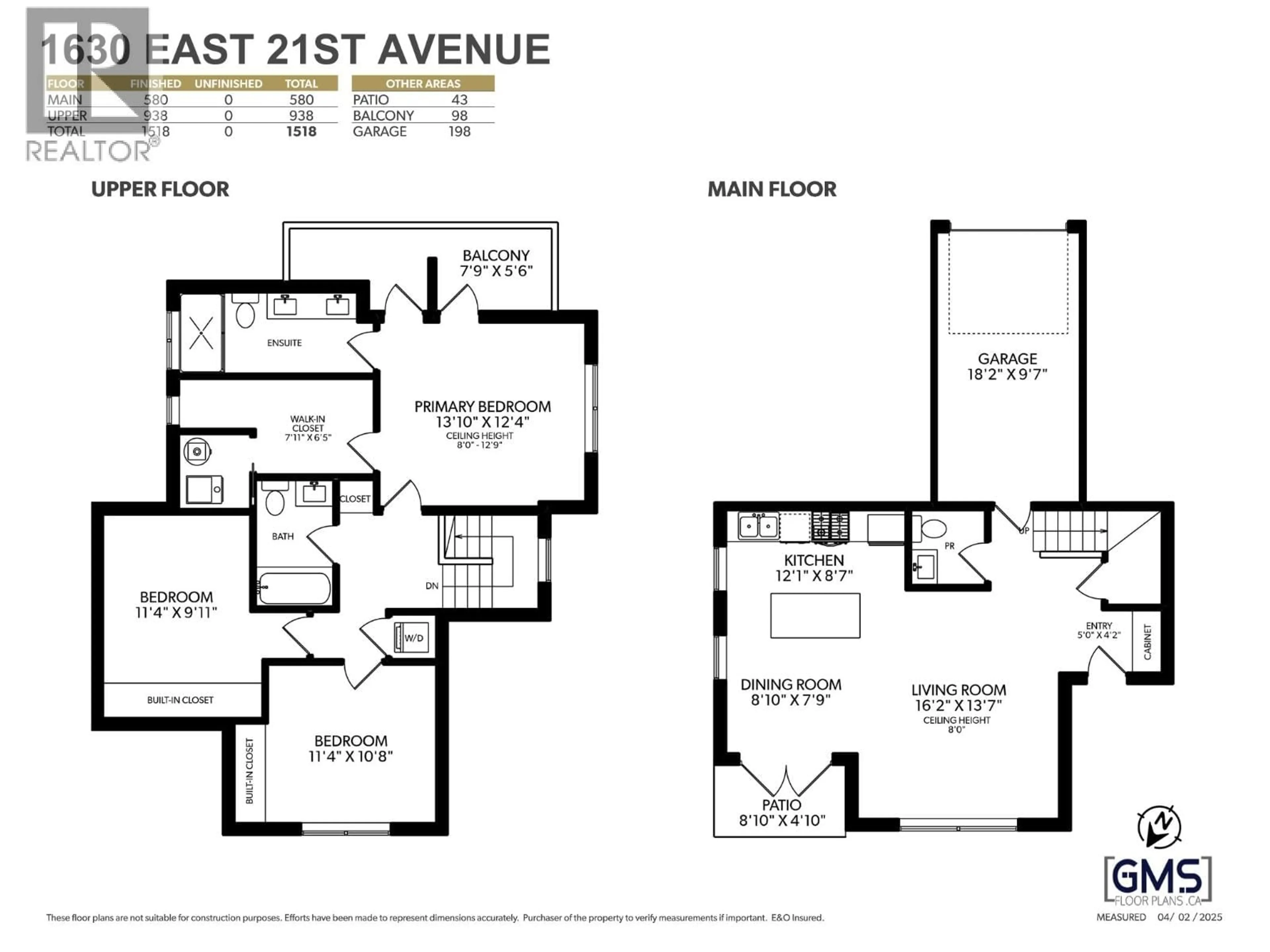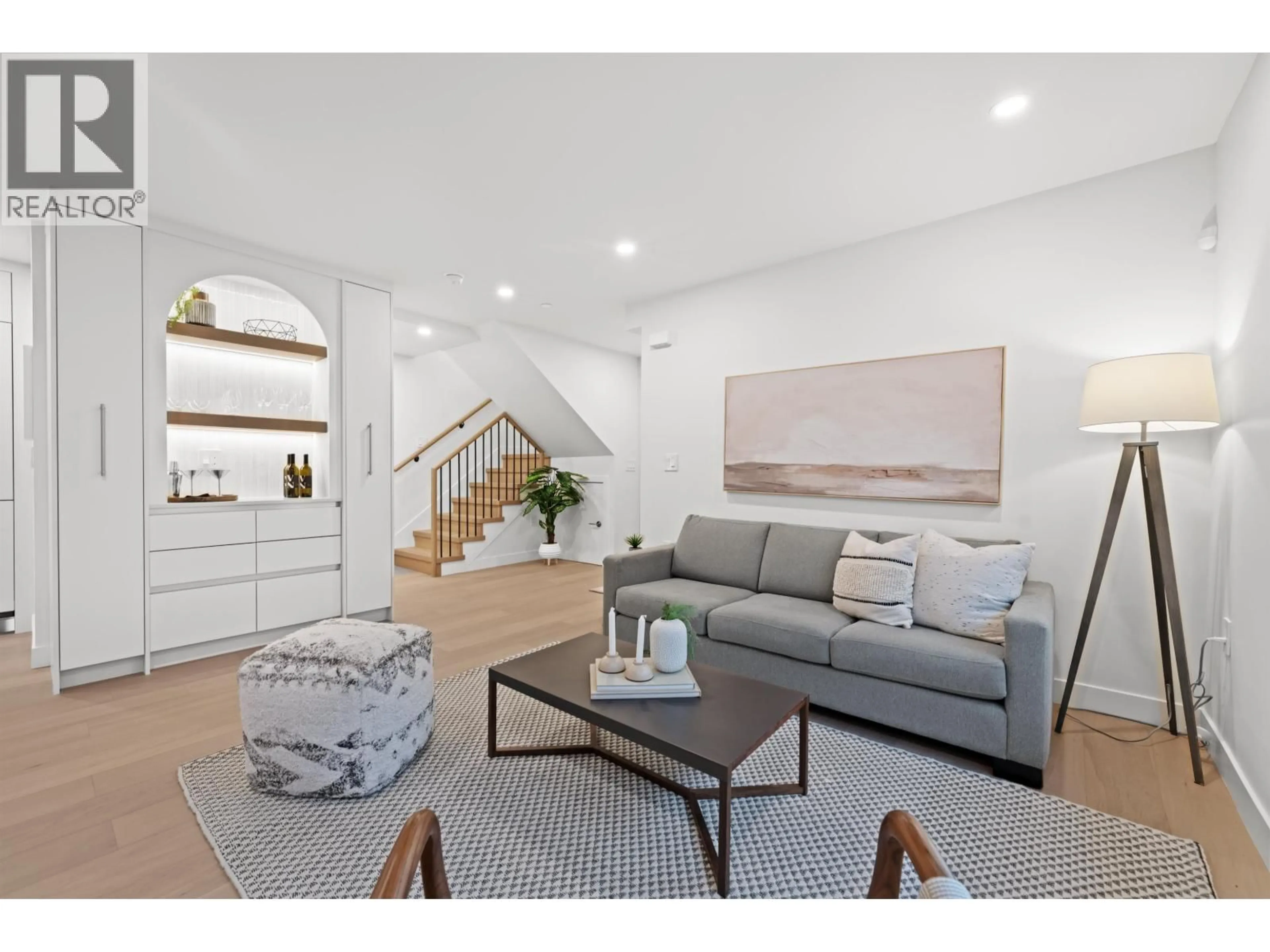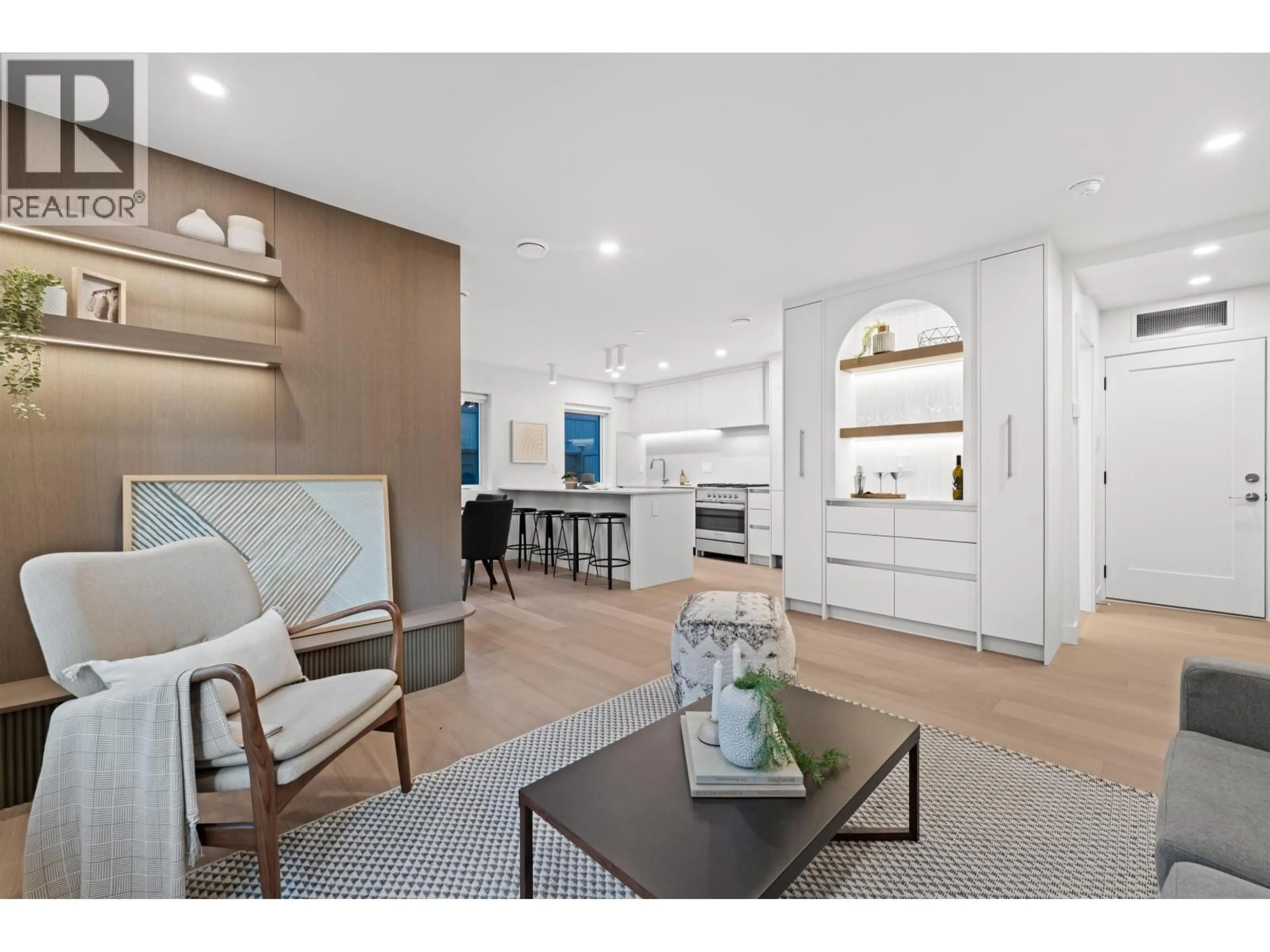1630 21ST AVENUE, Vancouver, British Columbia V5N2N5
Contact us about this property
Highlights
Estimated valueThis is the price Wahi expects this property to sell for.
The calculation is powered by our Instant Home Value Estimate, which uses current market and property price trends to estimate your home’s value with a 90% accuracy rate.Not available
Price/Sqft$1,164/sqft
Monthly cost
Open Calculator
Description
Welcome to this spacious and private coach house-a rare city find. Featuring a giant kitchen island, separate dining area, large living room, and a built-in bar with custom storage. The insulated attached garage has an epoxy-coated floor for comfort and durability. Enjoy central air conditioning with an integrated heat pump system, metal roofing and siding, a premium Fisher & Paykel appliance package, Bocci light fixtures, and exquisite custom millwork throughout. The primary bedroom boasts a large walk-in closet. So many more fantastic features not mentioned. Modern Styles Homes has crafted boutique developments for over 25 years, setting exceptionally high standards. Open House: Sunday, September 27 & 28 from 2 - 4 PM. (id:39198)
Property Details
Interior
Features
Exterior
Parking
Garage spaces -
Garage type -
Total parking spaces 1
Condo Details
Inclusions
Property History
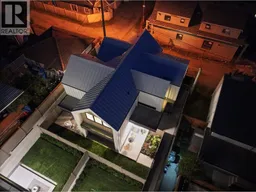 33
33