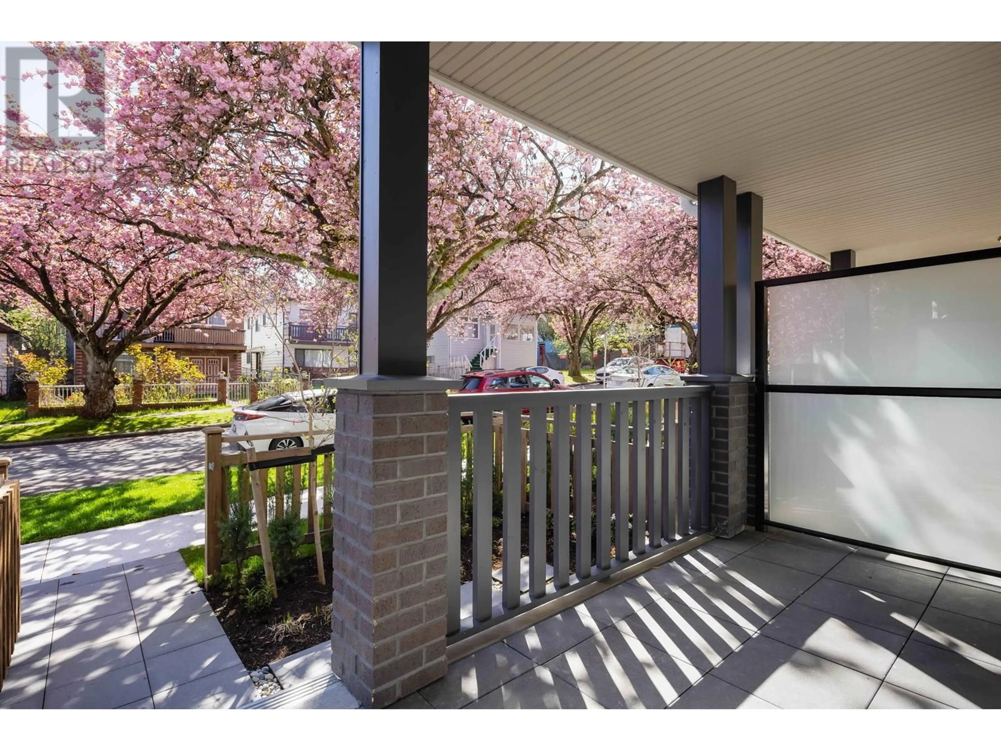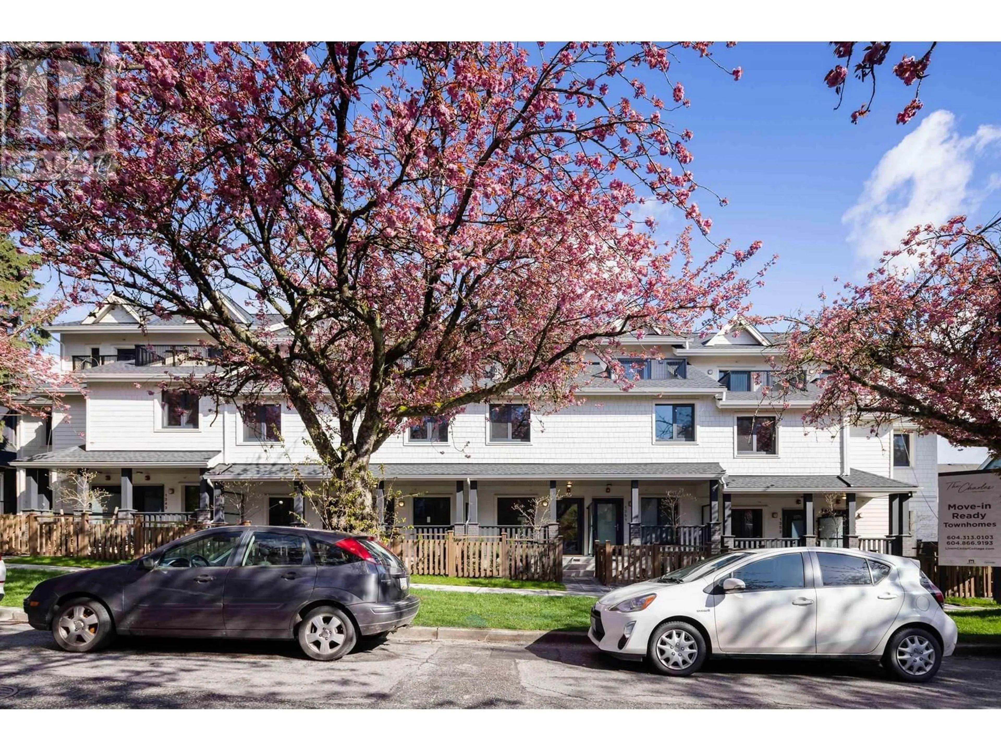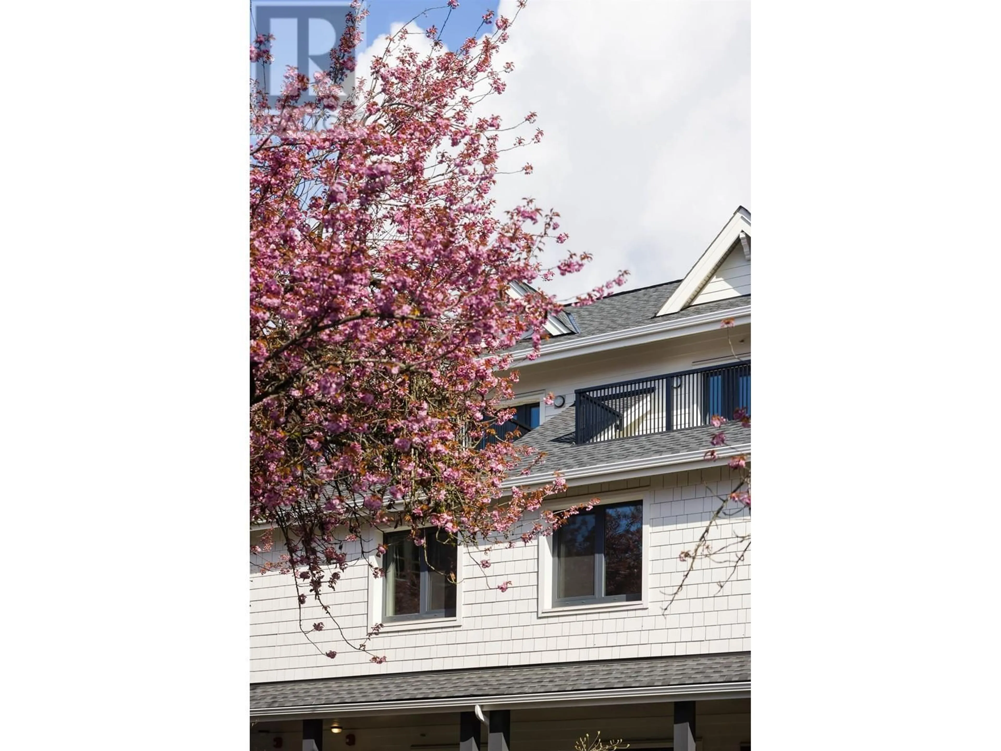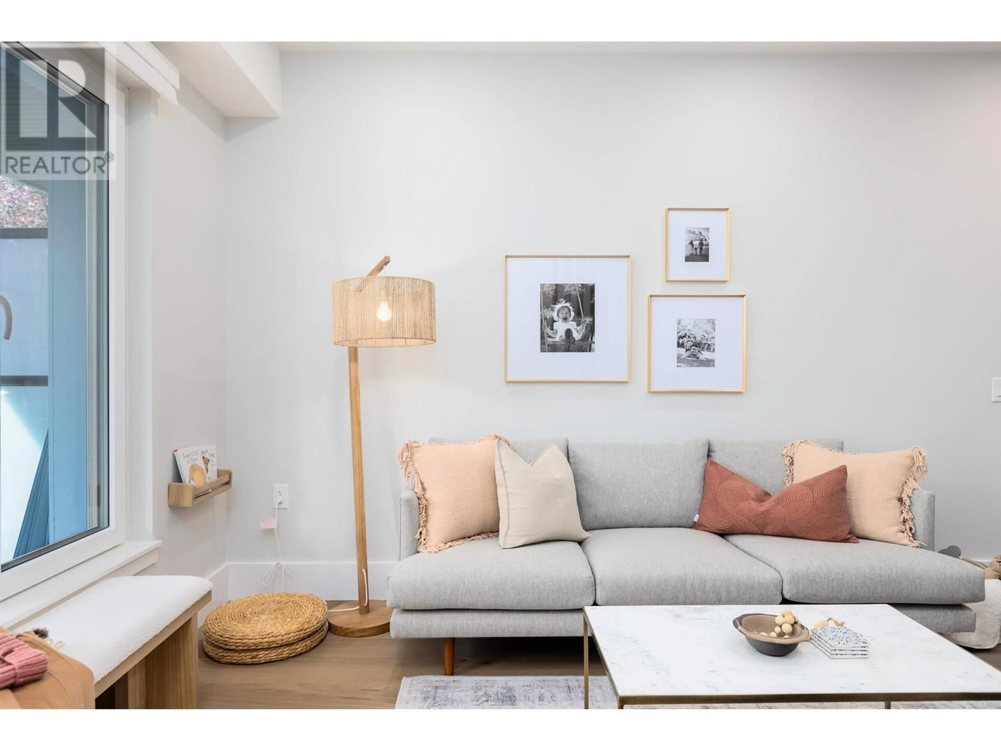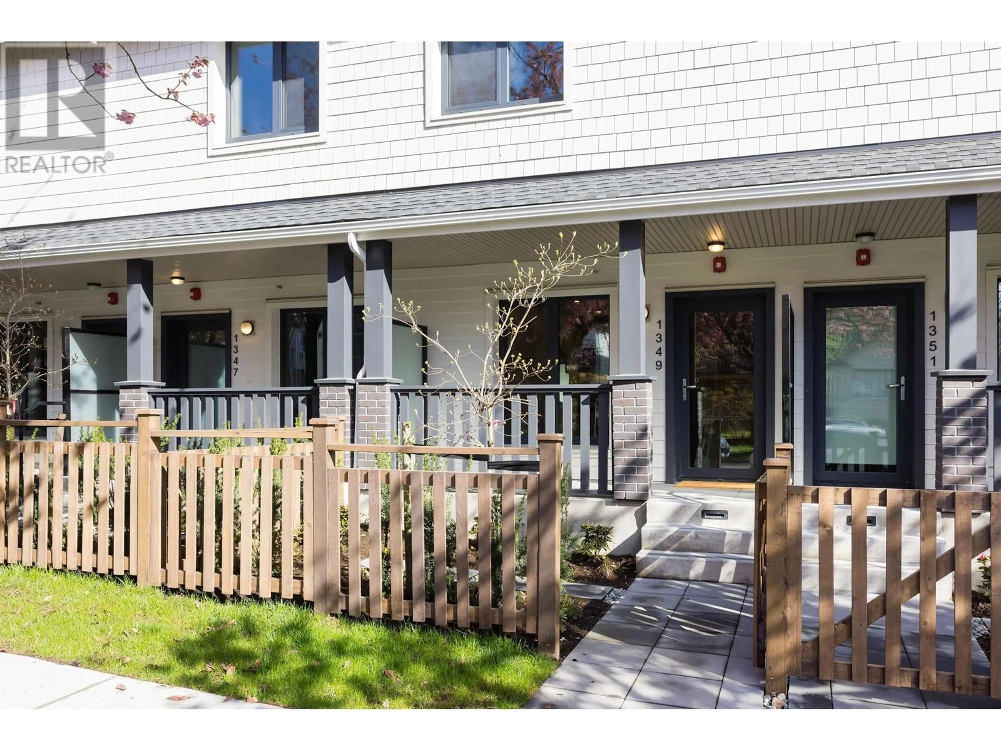1363 E 21ST AVENUE, Vancouver, British Columbia V5V1T1
Contact us about this property
Highlights
Estimated ValueThis is the price Wahi expects this property to sell for.
The calculation is powered by our Instant Home Value Estimate, which uses current market and property price trends to estimate your home’s value with a 90% accuracy rate.Not available
Price/Sqft$961/sqft
Est. Mortgage$6,012/mo
Maintenance fees$478/mo
Tax Amount ()-
Days On Market3 days
Description
Welcome to THE CHARLES, located in CEDAR COTTAGE, one of Vancouver's Best Kept Secret. This 4 level, 3/Den/Flex has it all . 2 large patios off main, and top Patio off Primary with stunning North Mountain Views. Walking distance to Supermarkets, local ethnic restaurants , coffee shops, library, Charles Dickens. Nestled between Main and Commercial Drive, a short drive to Trout Lake for picnics / playground or enjoy both Community Centres at Hill Crest and Trout Lake. What is UNIQUE AND SPECIAL... We are the only PASSIVE DESIGN Townhome in Vancouver. Home is brand new and move in ready. Come visit Display Suite, book appointment , Sun- Friday. We have 2 larger style corner homes also available. Quality Built Modern Design Homes built by Medallion / Hawthorne Development. (id:39198)
Property Details
Interior
Features
Exterior
Parking
Garage spaces 1
Garage type Underground
Other parking spaces 0
Total parking spaces 1
Condo Details
Amenities
Laundry - In Suite
Inclusions
Property History
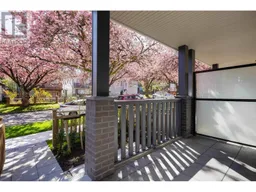 11
11
