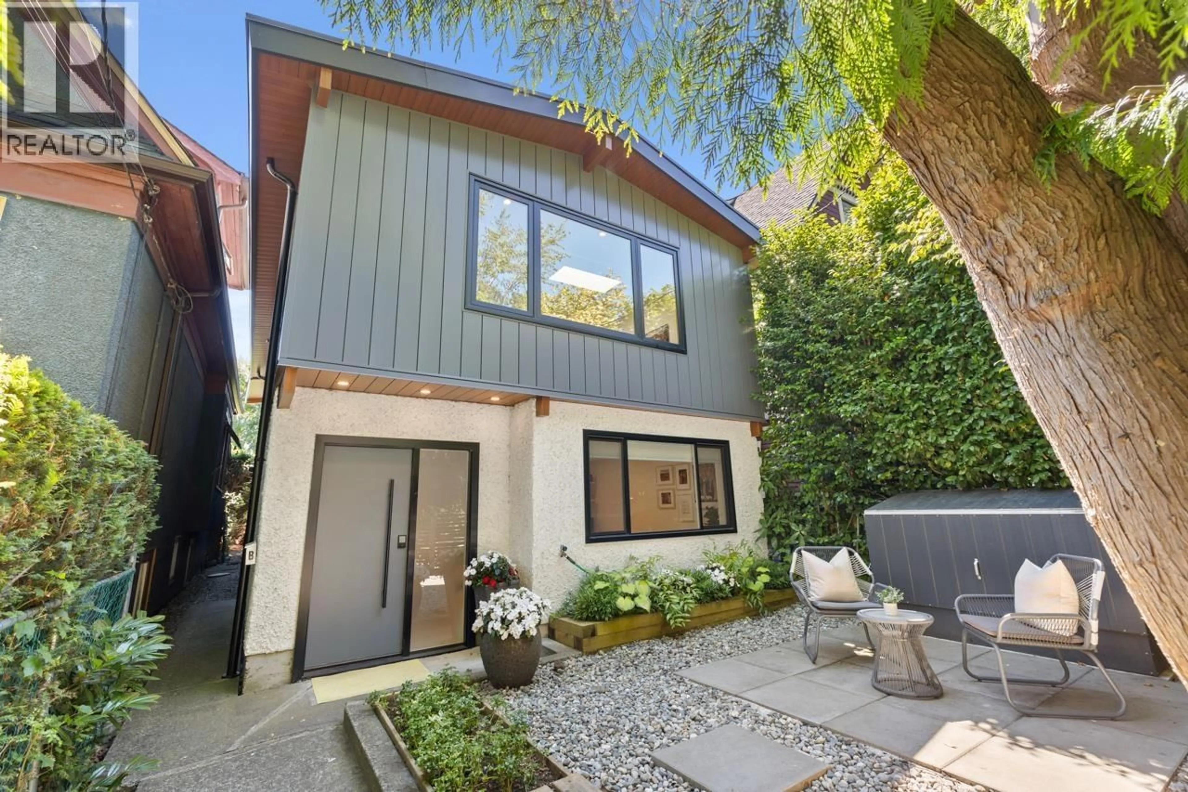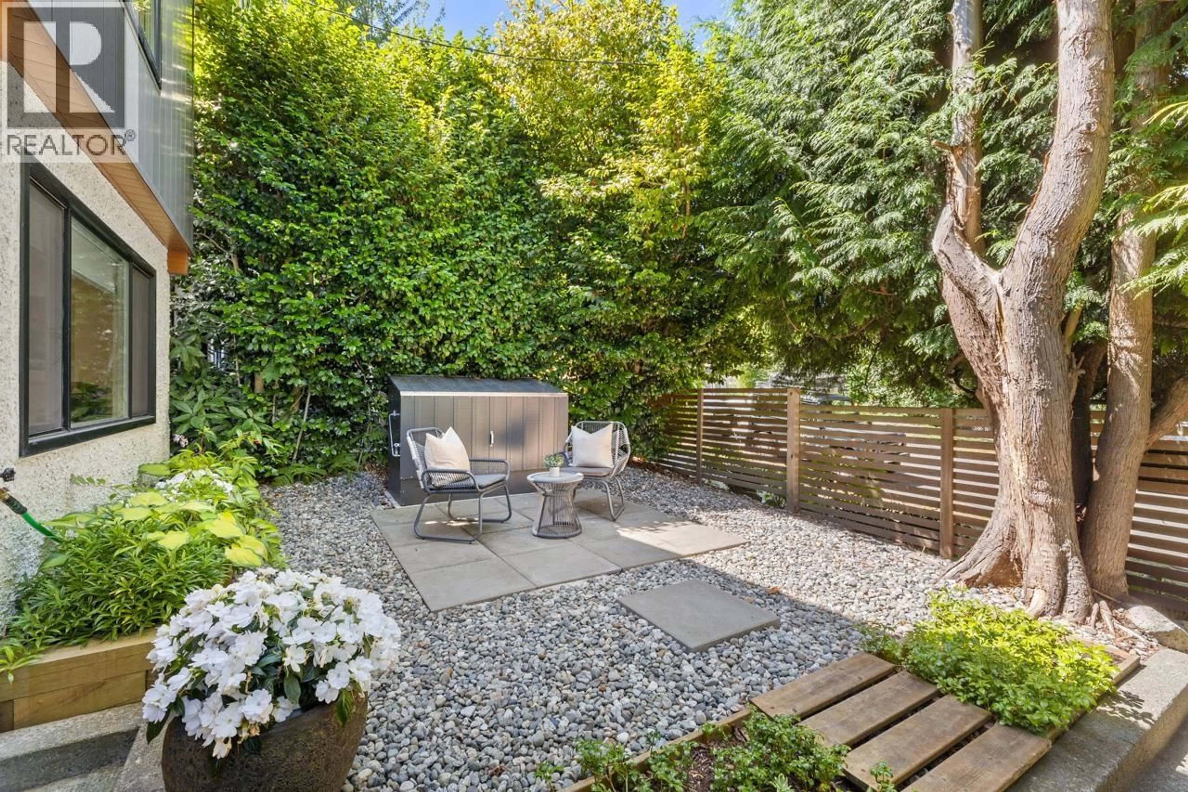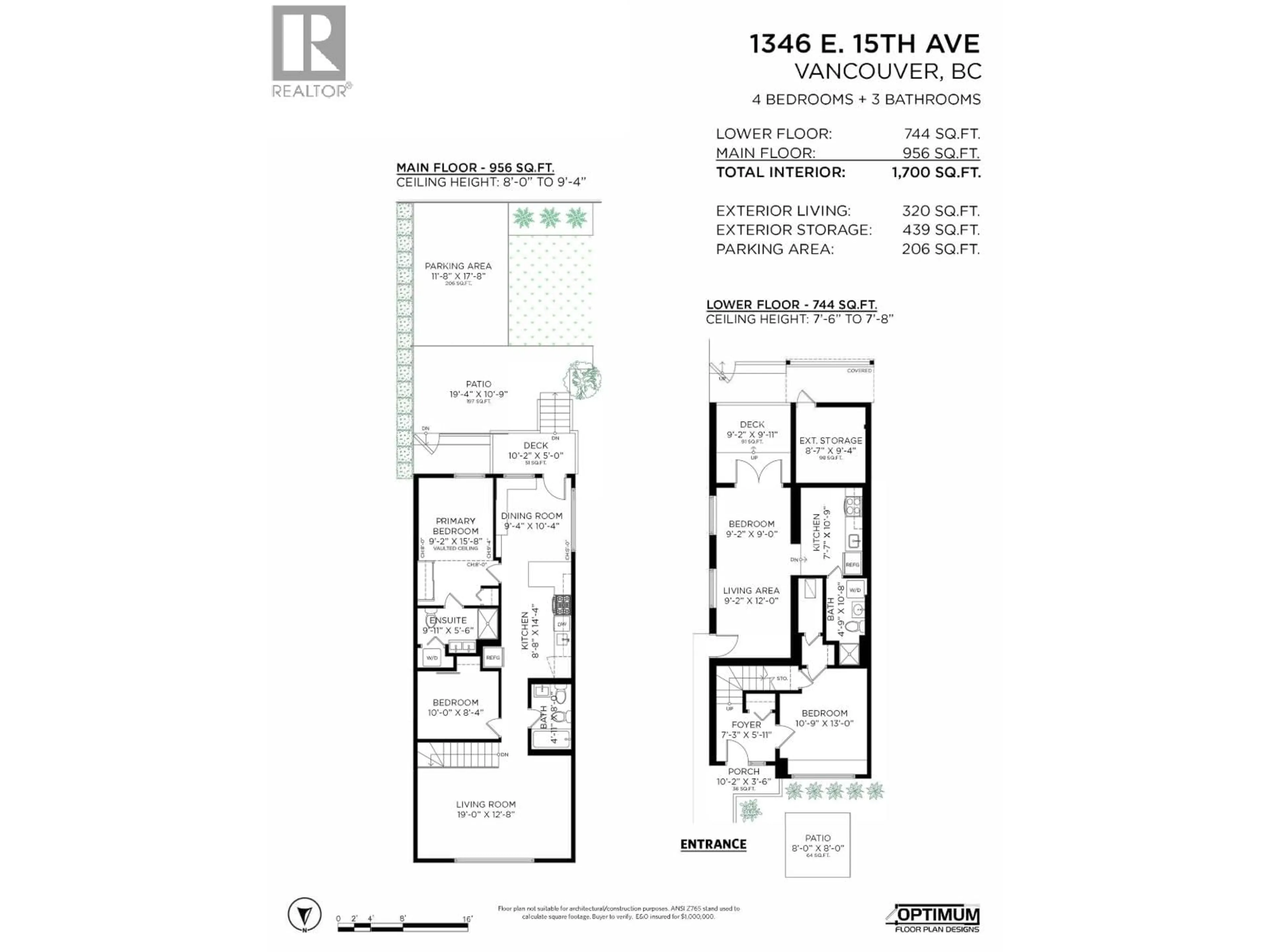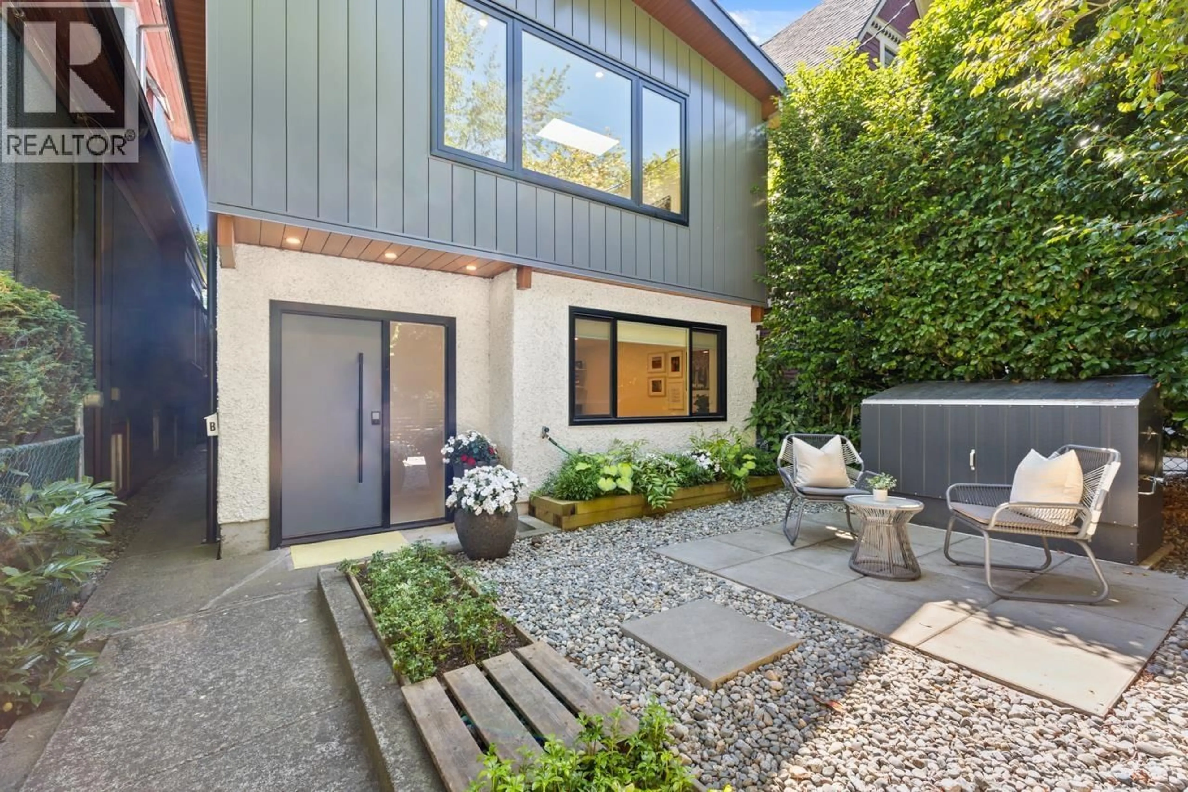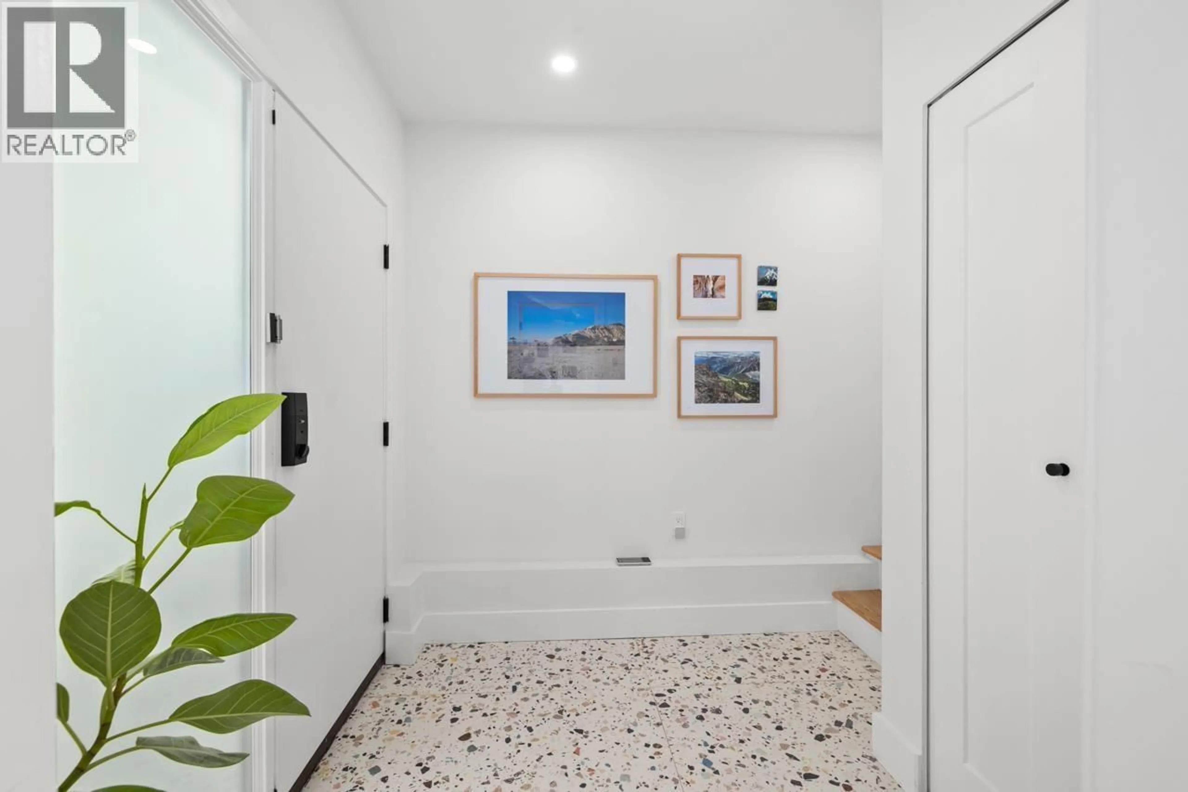1346 15TH AVENUE, Vancouver, British Columbia V5N2E4
Contact us about this property
Highlights
Estimated valueThis is the price Wahi expects this property to sell for.
The calculation is powered by our Instant Home Value Estimate, which uses current market and property price trends to estimate your home’s value with a 90% accuracy rate.Not available
Price/Sqft$1,087/sqft
Monthly cost
Open Calculator
Description
Meticulously renovated in 2020, this stunning Vancouver Special blends timeless design w/modern functionality. Taken down to the studs this home has exceptional craftsmanship & top-tier finishes, in one of East Van's most desirable locations. Very private, beautiful home on a tree-lined street, walking distance to Charles Dickens elem., 3 blocks from Commercial Drive & Trout Lake! Main flr offers spacious living rm, 2 full baths, 2 bdrms & sleek kitchen w/custom built-in dining bench, opening to a sunny S facing deck & large backyard perfect for entertaining. Lower-level bdrm (home office/guest rm). 1 bdrm suite w/sep. entrance & patio - could be the 4th bdrm & rec rm. Abundance of storage & secure parking. The best of Vancouver living, steps to fabulous restaurants, parks & shopping! (id:39198)
Property Details
Interior
Features
Exterior
Parking
Garage spaces -
Garage type -
Total parking spaces 1
Property History
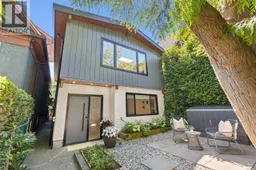 38
38
