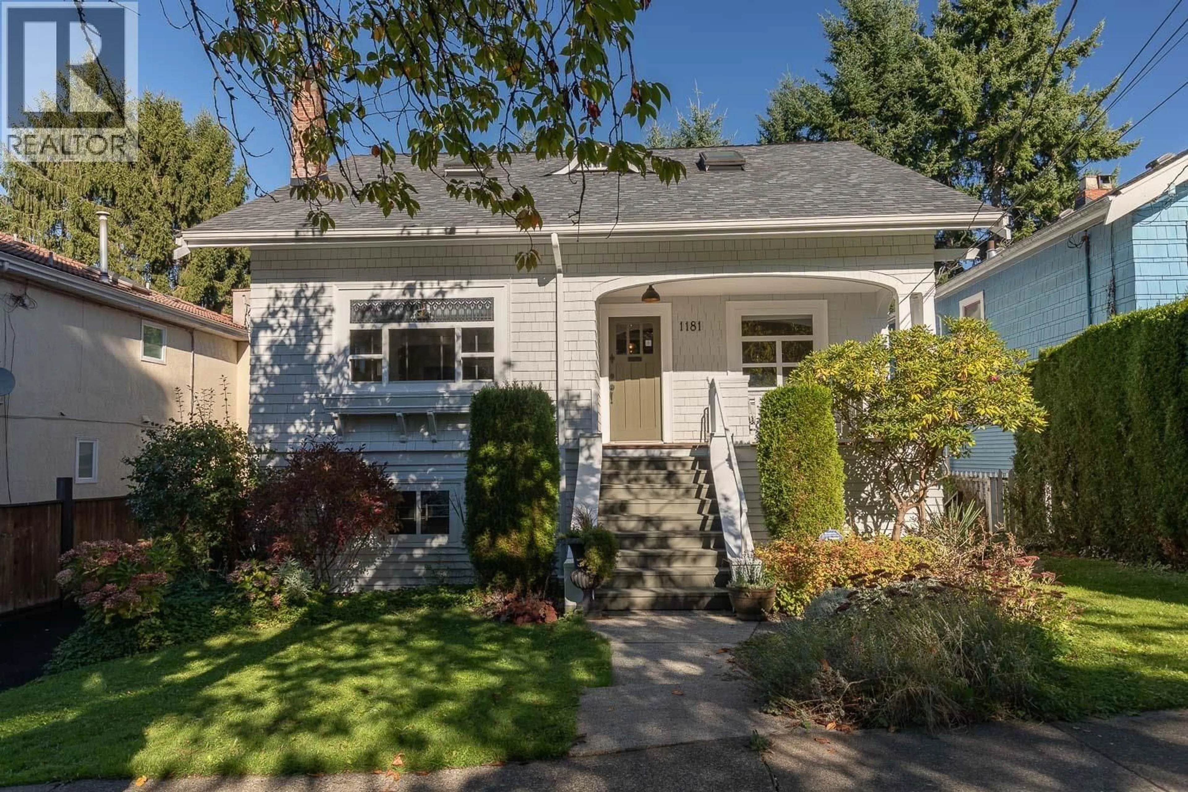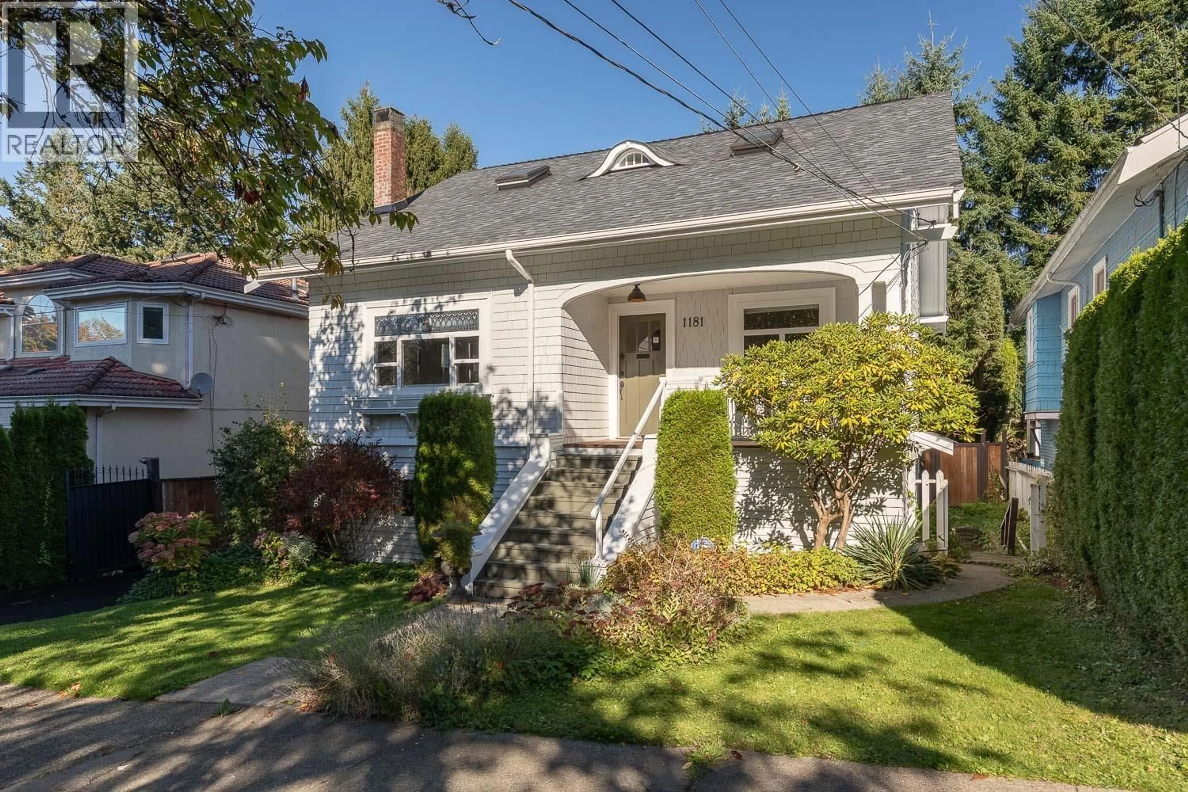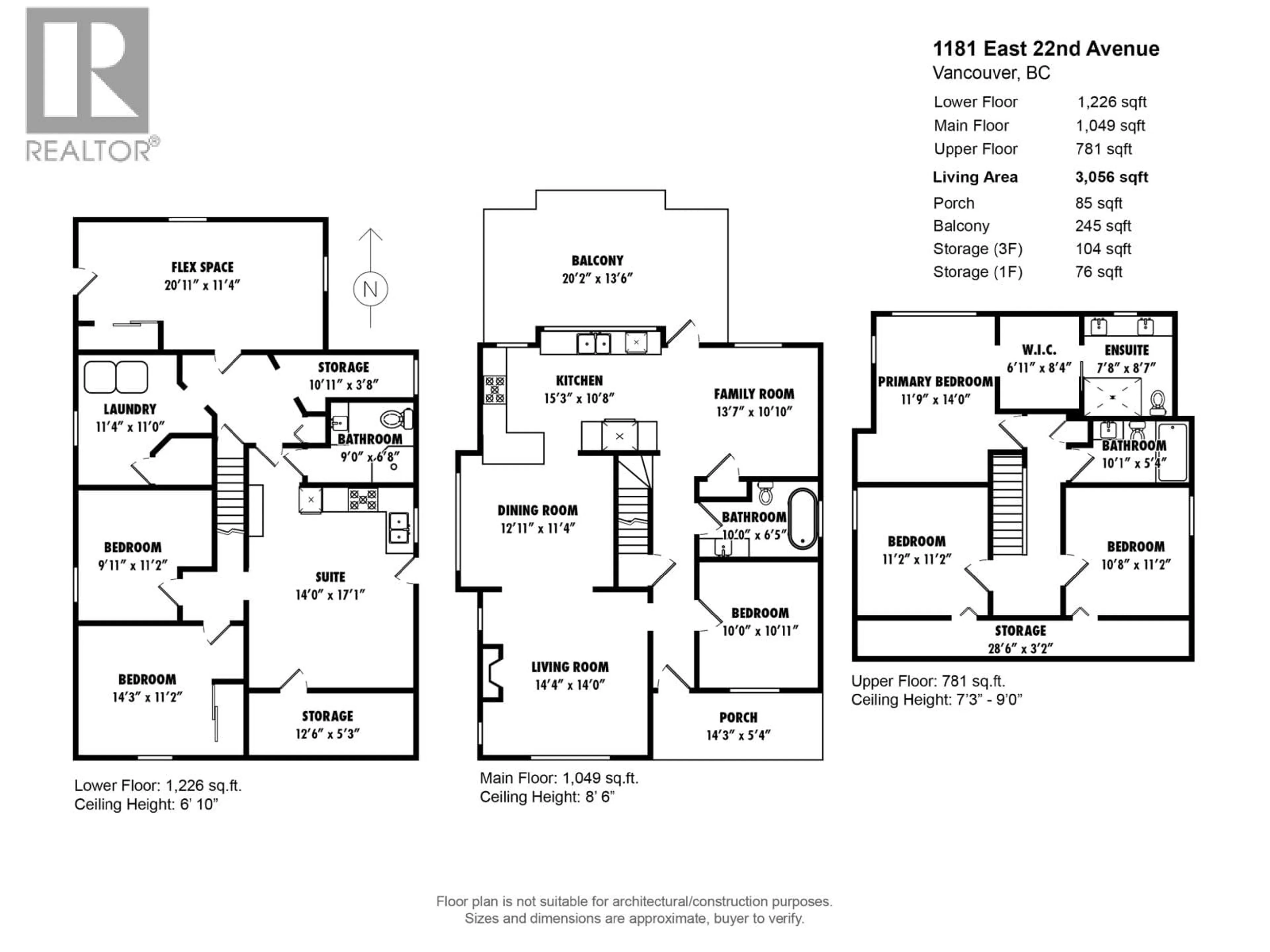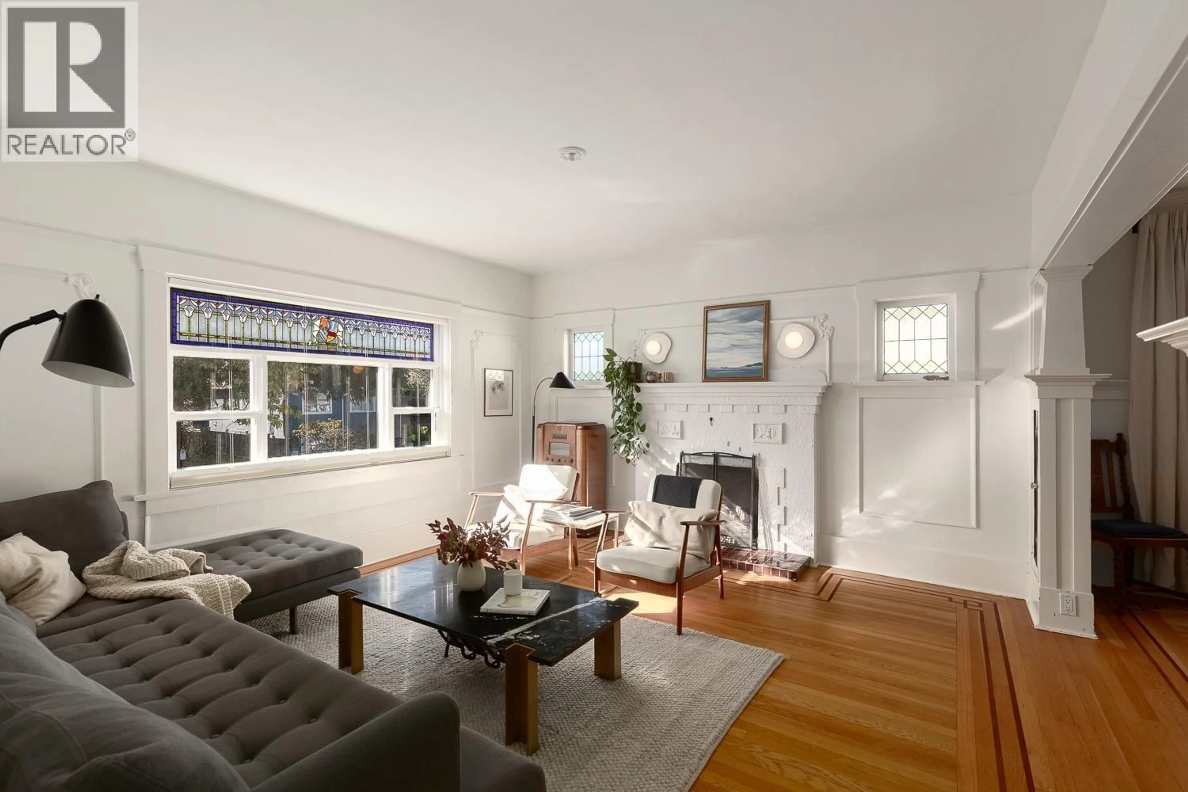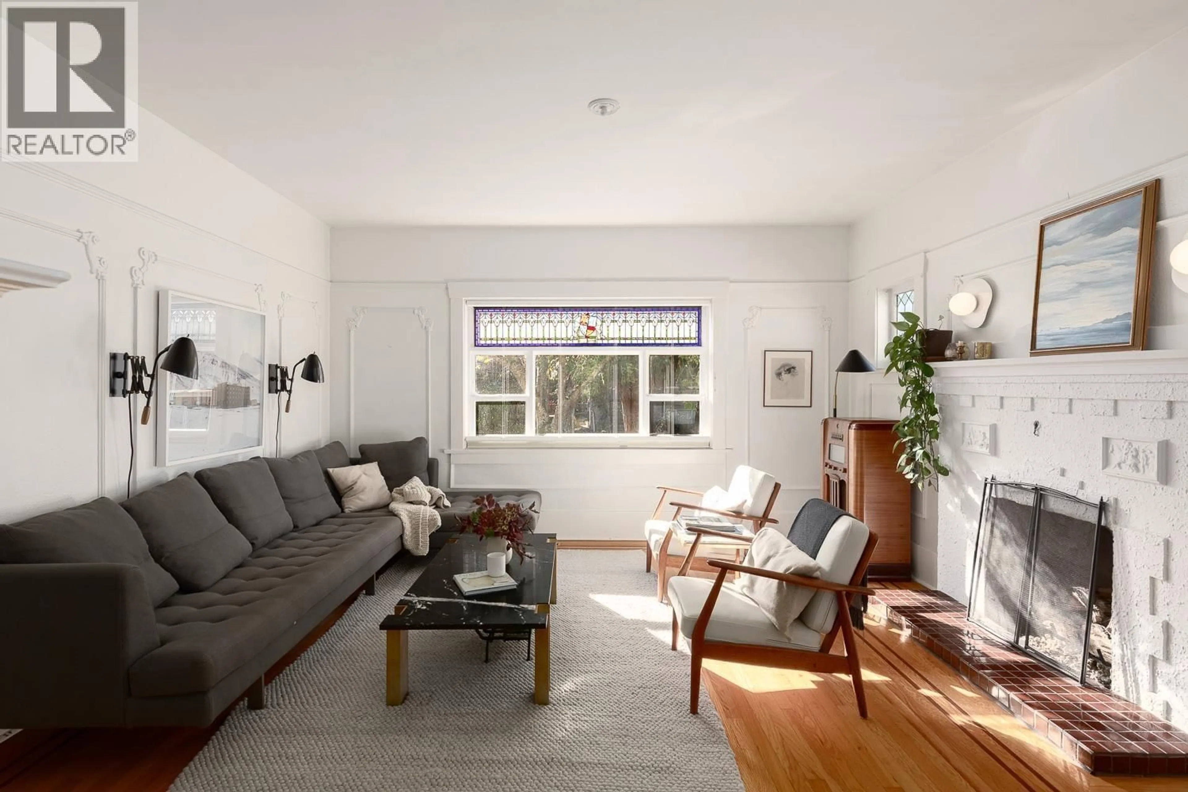1181 22ND AVENUE, Vancouver, British Columbia V5V1W5
Contact us about this property
Highlights
Estimated valueThis is the price Wahi expects this property to sell for.
The calculation is powered by our Instant Home Value Estimate, which uses current market and property price trends to estimate your home’s value with a 90% accuracy rate.Not available
Price/Sqft$1,063/sqft
Monthly cost
Open Calculator
Description
Soak up the sun on the front porch in this spacious 6-bedroom, 4-bath, Arts & Crafts character home with over 3000 square ft of living space. Main floor features include inlaid oak hardwood flooring, wainscotting, built-ins & leaded glass windows in the living/dining room, an original claw-foot tub in the bath, and a spacious bedroom. A huge covered deck off the kitchen leads to a large backyard. Upstairs, you will find three bedrooms and two bathrooms. Home is mechanically updated. Down features a huge recroom, laundry room & 2-bedroom in-law suite featuring its own separate entrance. Great Cedar Cottage location steps to Charles Dickens Annex! Bonus 49.5' x 122' RT -10 zoning. (id:39198)
Property Details
Interior
Features
Exterior
Parking
Garage spaces -
Garage type -
Total parking spaces 3
Property History
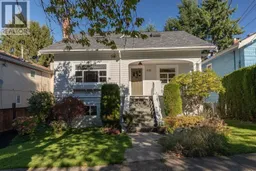 39
39
