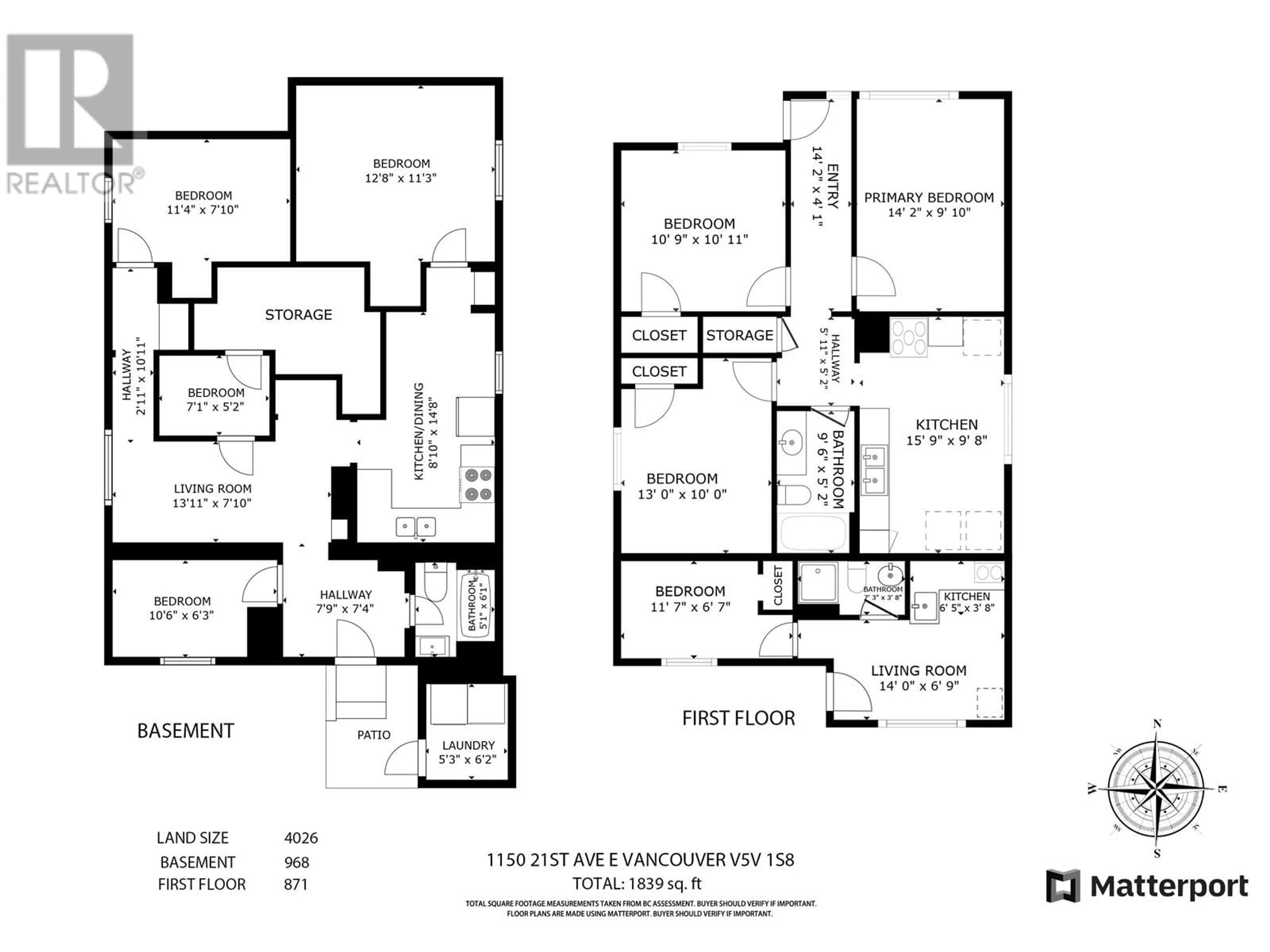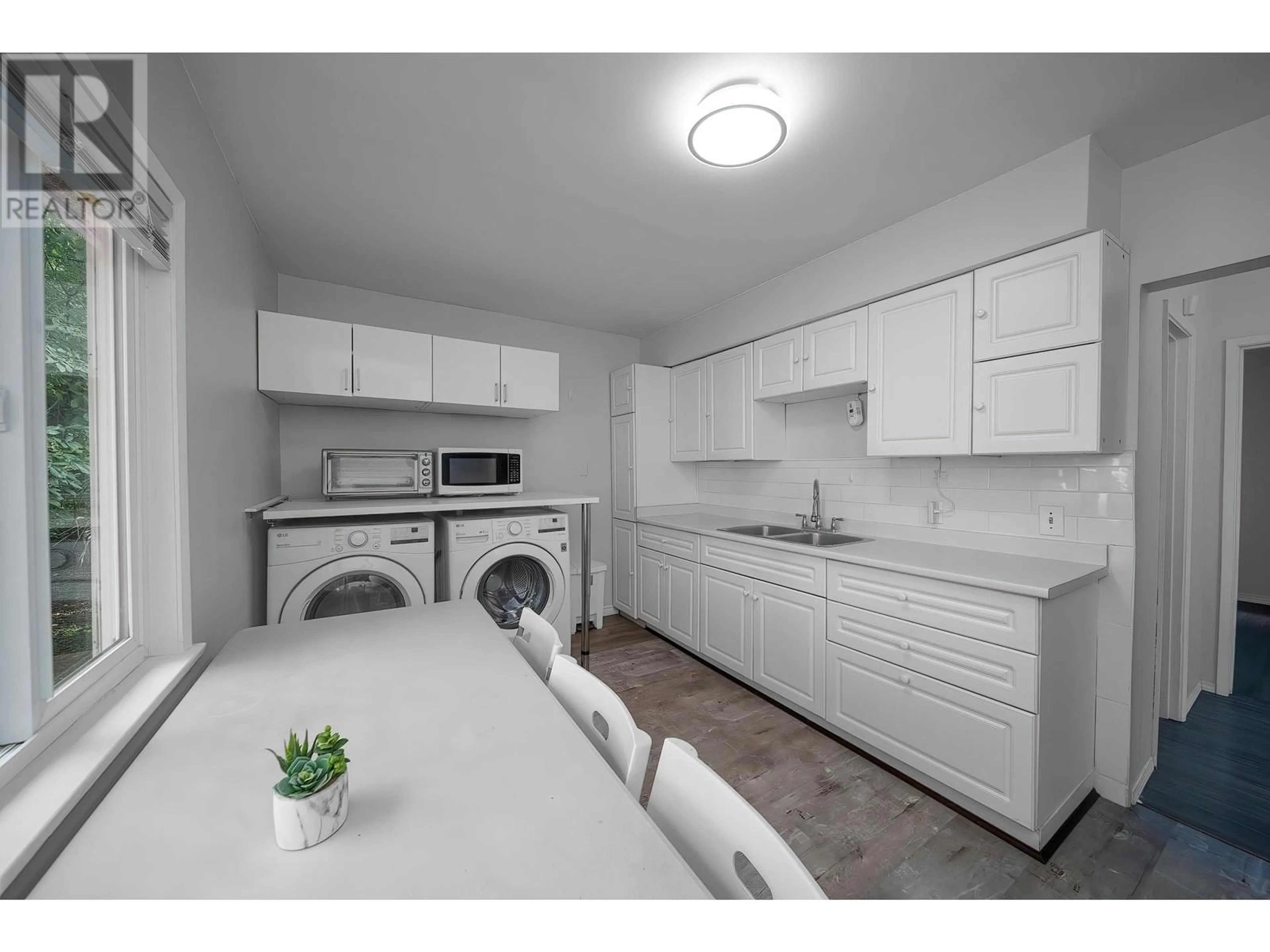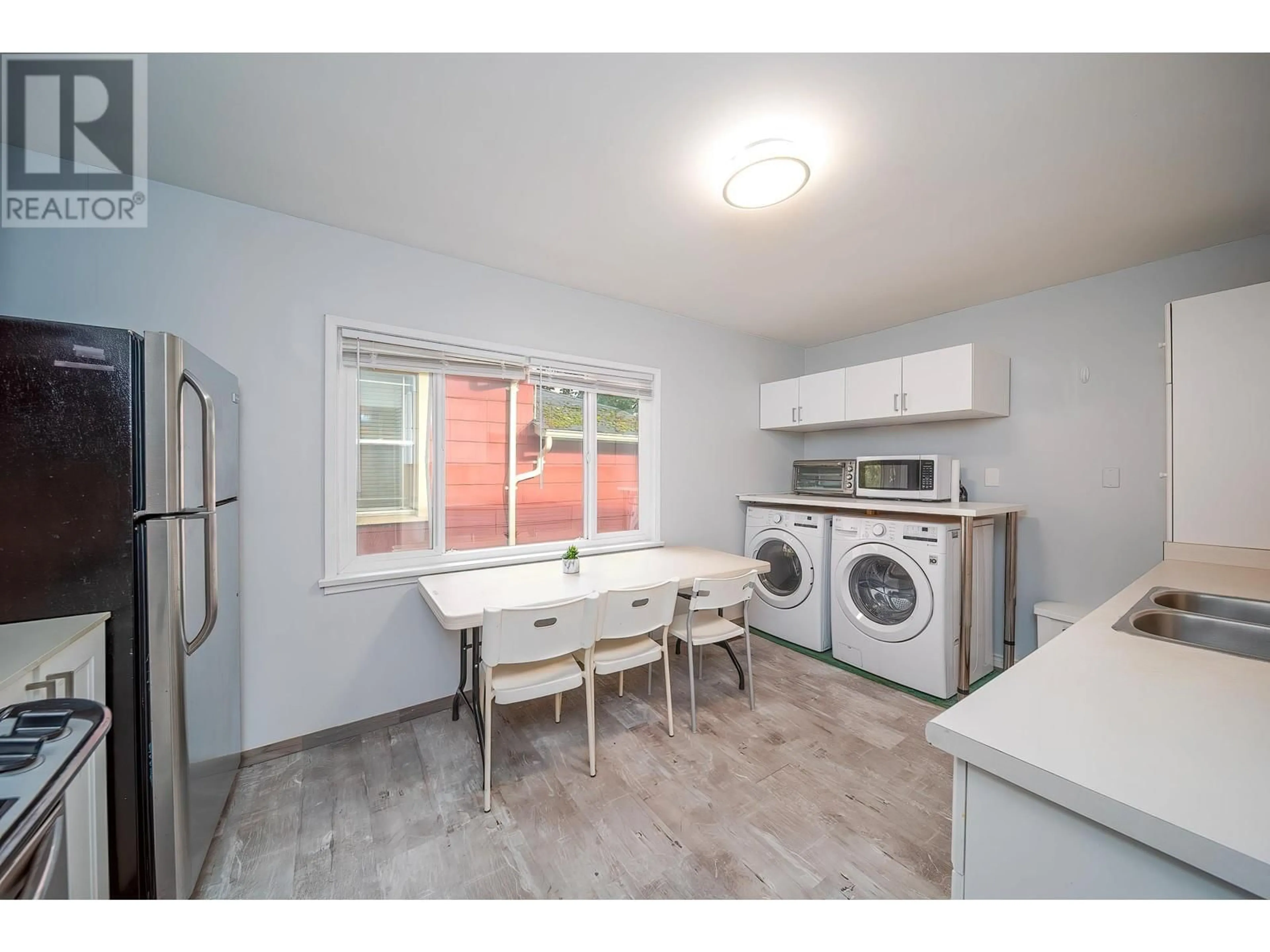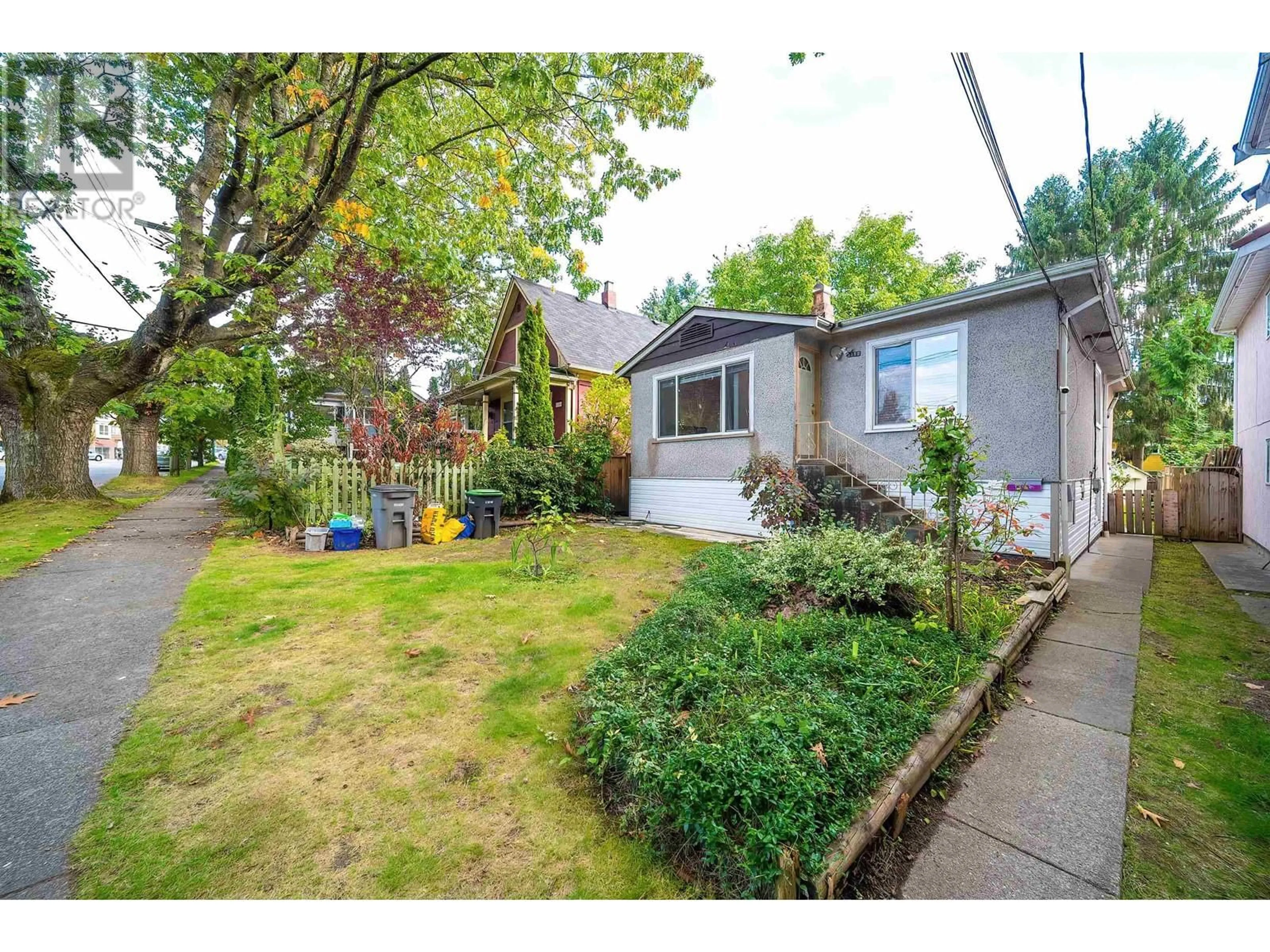
1150 E 21ST AVENUE, Vancouver, British Columbia V5V1S8
Contact us about this property
Highlights
Estimated ValueThis is the price Wahi expects this property to sell for.
The calculation is powered by our Instant Home Value Estimate, which uses current market and property price trends to estimate your home’s value with a 90% accuracy rate.Not available
Price/Sqft$882/sqft
Est. Mortgage$7,730/mo
Tax Amount ()-
Days On Market3 days
Description
Great Location, Kingsway & Knight corridor. RM-1 Multi Family Dwelling. Great potential for future re-development. Flat Rectangle 33x122 lot. No oil tank. 7 bdrms 3 full baths 3 kitchens and 2 laundrys! Upper floor have 2 suites:3 bdrms One full baths, plus own laundry and One bedroom suite. Lower floor suite contains another 3 bdrms 1 full bath with separate entrance. Hugh mortgage help. Recent update includes new boiler and furnace, new double-layer windows. A rare opportunity to live, build or hold. One bed room suite 3D Video:https://my.matterport.com/show/?m=VPD8GfZU927 Basement 3 bedrooms suite 3D Video : https://my.matterport.com/show/?m=mXsHtr4xag2. (id:39198)
Property Details
Interior
Features
Property History
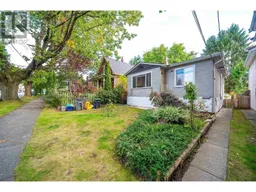 38
38
