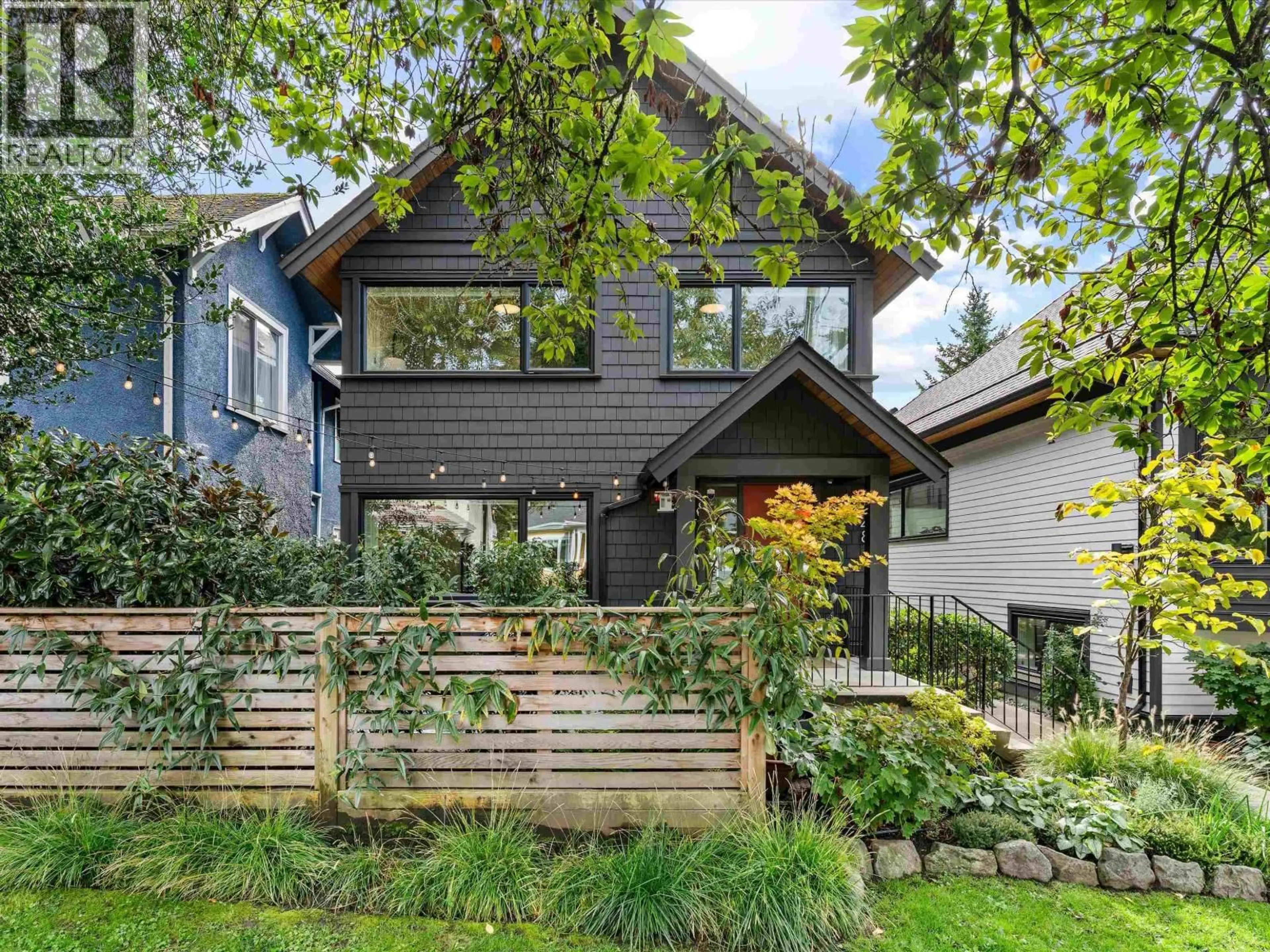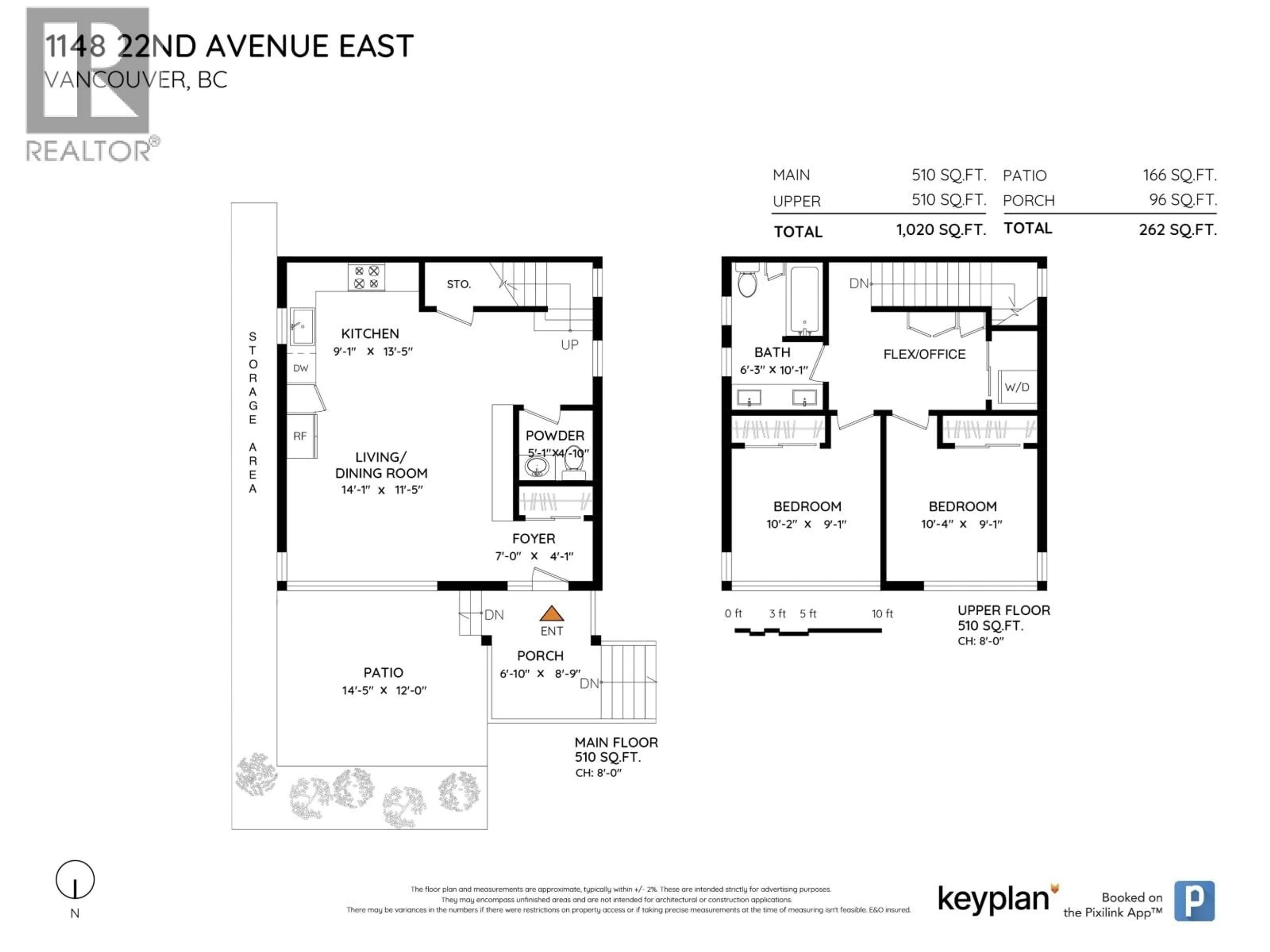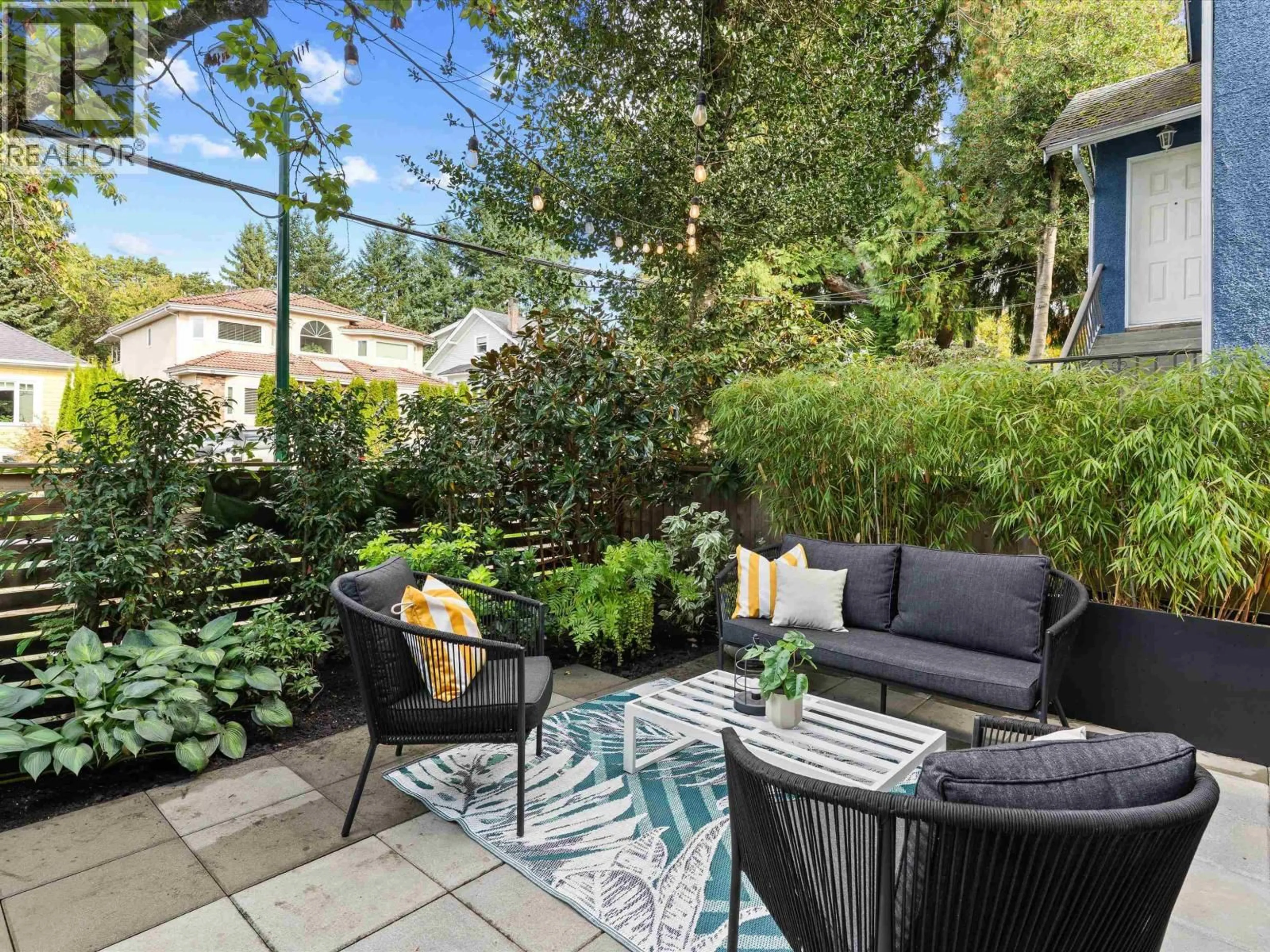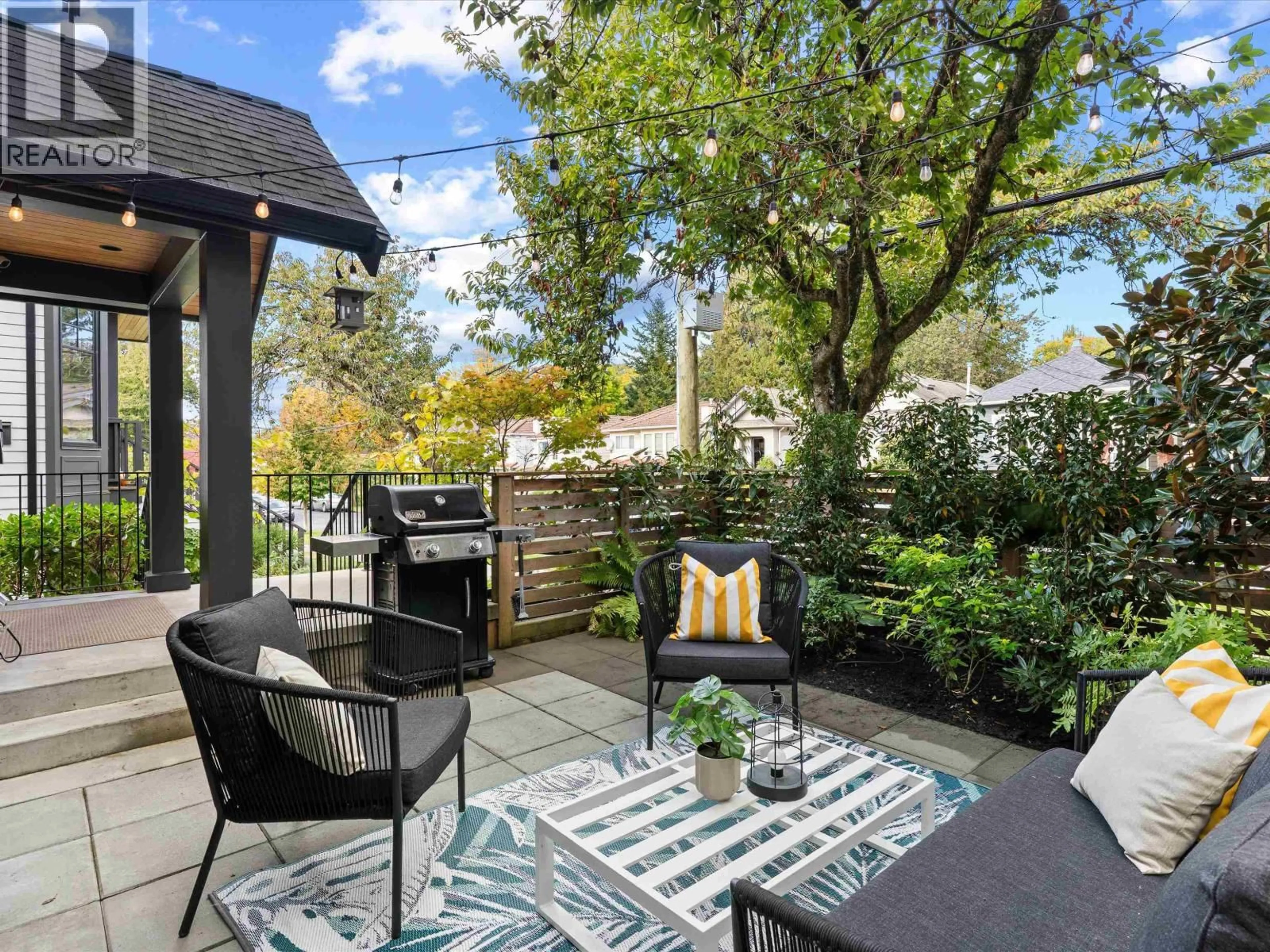1148 22ND AVENUE, Vancouver, British Columbia V5V1W4
Contact us about this property
Highlights
Estimated valueThis is the price Wahi expects this property to sell for.
The calculation is powered by our Instant Home Value Estimate, which uses current market and property price trends to estimate your home’s value with a 90% accuracy rate.Not available
Price/Sqft$1,142/sqft
Monthly cost
Open Calculator
Description
A jewel in East Van. Designed by Architrix Studio, this is a high quality, well planned, modern home ready to welcome it's next family. Inside you'll find a spacious main floor with a large foyer, family sized living room, custom kitchen with KitchenAid appliance package, flexible dining space and powder room. Upstairs is 2 bedrooms, well appointed bathroom and an open flex space with a built in desk, currently used as an office. Outside you'll find a landscaped and fenced private patio, perfect for BBQs and kids fun, as well as plenty of exterior storage space. Thoughtful details throughout include large windows, roller shades, engineered white oak flooring, radiant heat and great storage including attic space, built-ins and closets. Small strata with low strata fees & great neighbours. Found in a walkable, family friendly 'hood around the corner from Charles Dickens Annex, Glen Park and so much more. You'll love it here! OPEN HOUSE Thurs 4-6pm, Sat & Sun 2-4pm! (id:39198)
Property Details
Interior
Features
Condo Details
Amenities
Laundry - In Suite
Inclusions
Property History
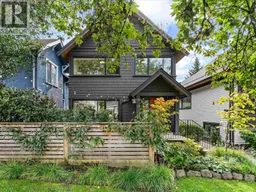 24
24
