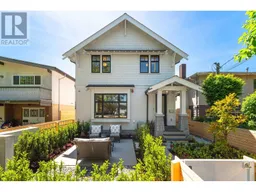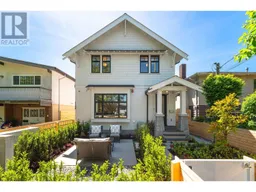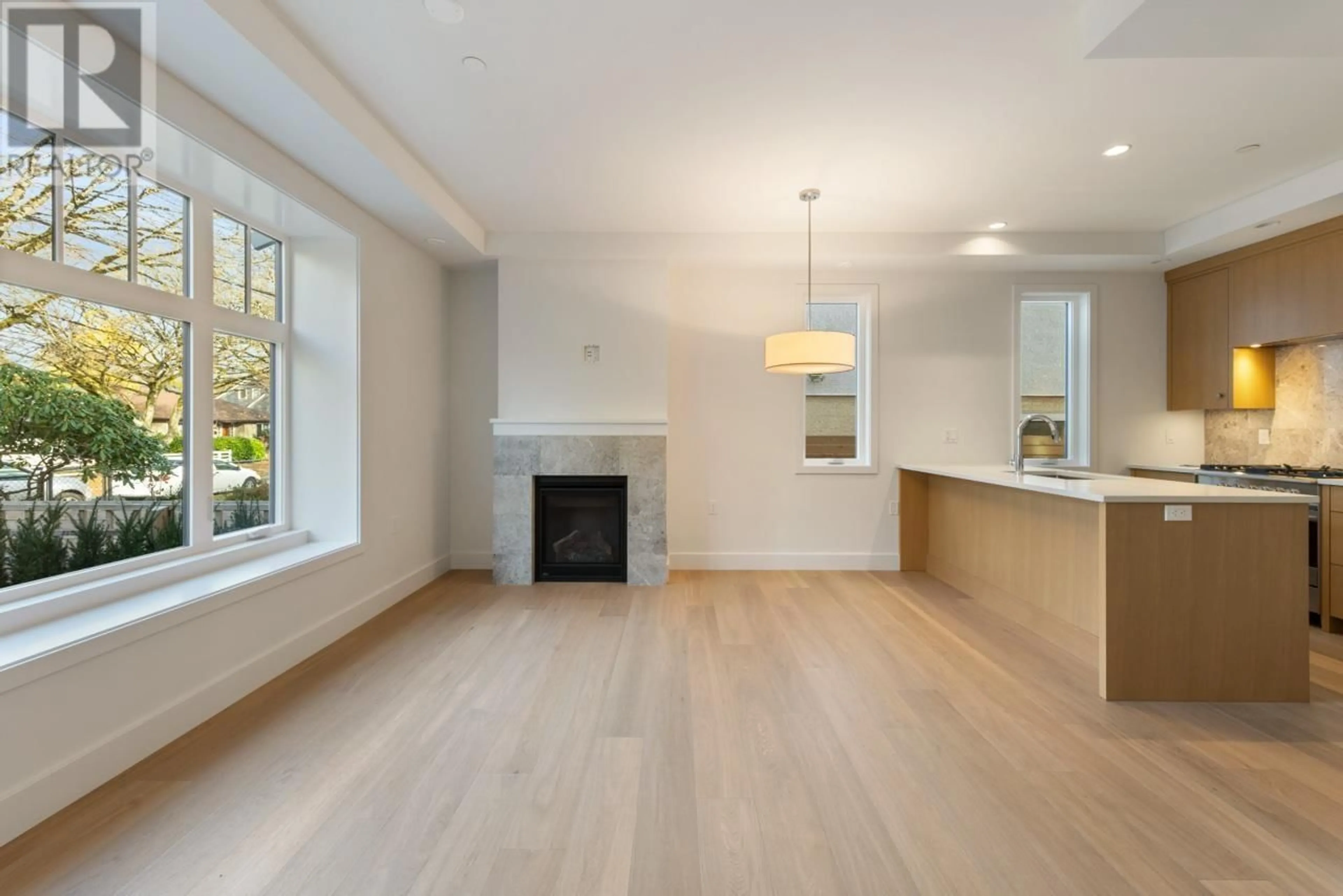1136 E 26TH AVENUE, Vancouver, British Columbia V5V2J7
Contact us about this property
Highlights
Estimated ValueThis is the price Wahi expects this property to sell for.
The calculation is powered by our Instant Home Value Estimate, which uses current market and property price trends to estimate your home’s value with a 90% accuracy rate.Not available
Price/Sqft$1,394/sqft
Est. Mortgage$6,648/mo
Tax Amount ()-
Days On Market11 hours
Description
This luxurious, BRAND NEW 1/2 Duplex feels like a single family house located in popular Kensington/Cedar Cottage with Coffee Shops, Restaurants, Grocery Stores & Schools within a 10 minute walk. Long time, local builder. Exceptional workmanship and quality materials. Cedar shake & siding with stone entry. Modern entertaining kitchen w/upscale Fisher & Paykel Appliances and engineered oak hardwoods. Open Livingroom has a gas fp with an adjacent designated "Home Office" area. Skylit staircase leads to Primary & 2nd bedm; both w/ensuites & vaulted ceilings. AC/ heat pump. ! Private yard. 1 car garage w/storage. Expansive brightly lit accessible crawlspace for all your storage needs! 2-5-10 warranty. South facing unit 1138 is also available. Virtually staged. (id:39198)
Property Details
Interior
Features
Exterior
Parking
Garage spaces 1
Garage type Garage
Other parking spaces 0
Total parking spaces 1
Condo Details
Amenities
Laundry - In Suite
Inclusions
Property History
 22
22







