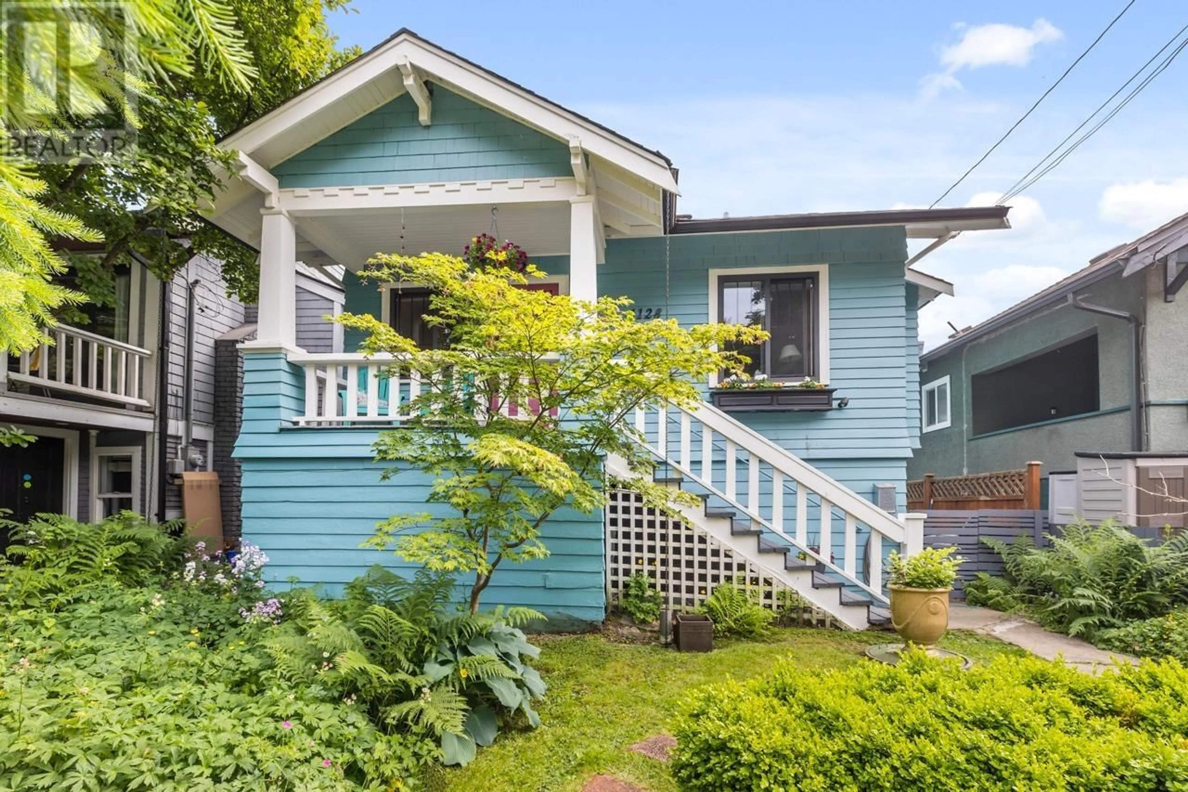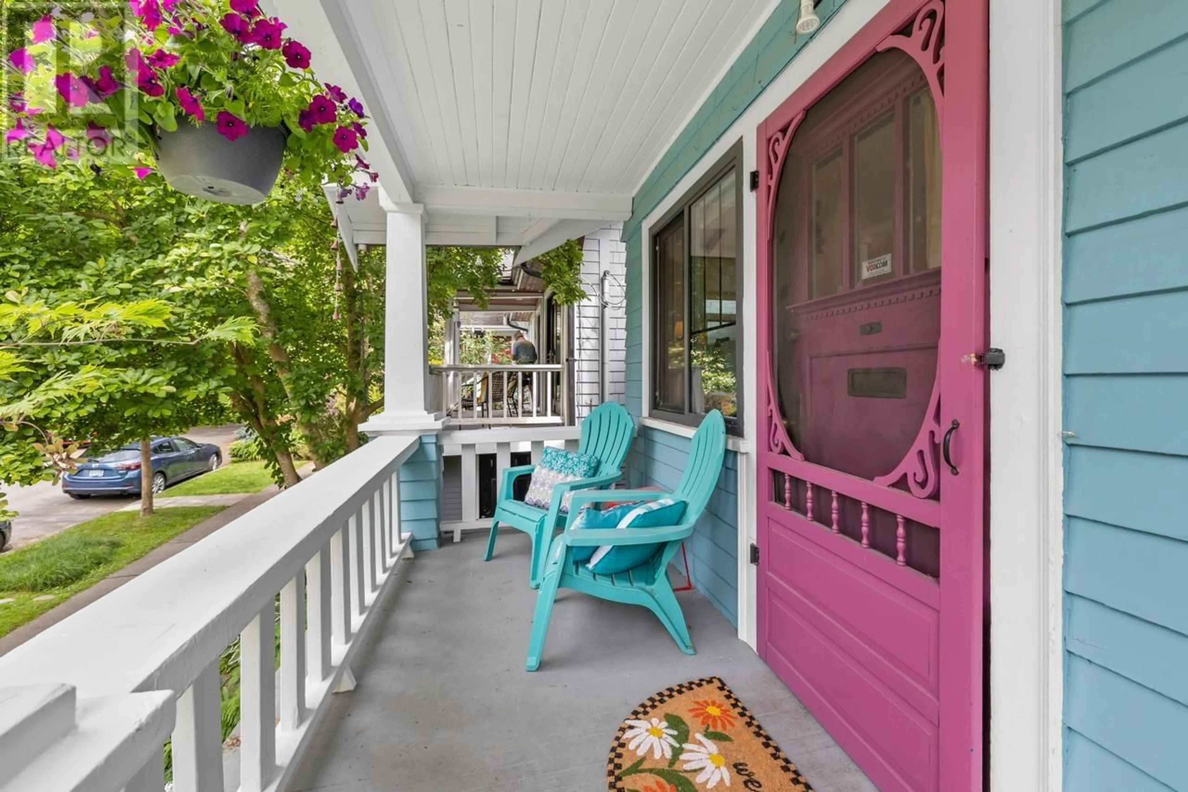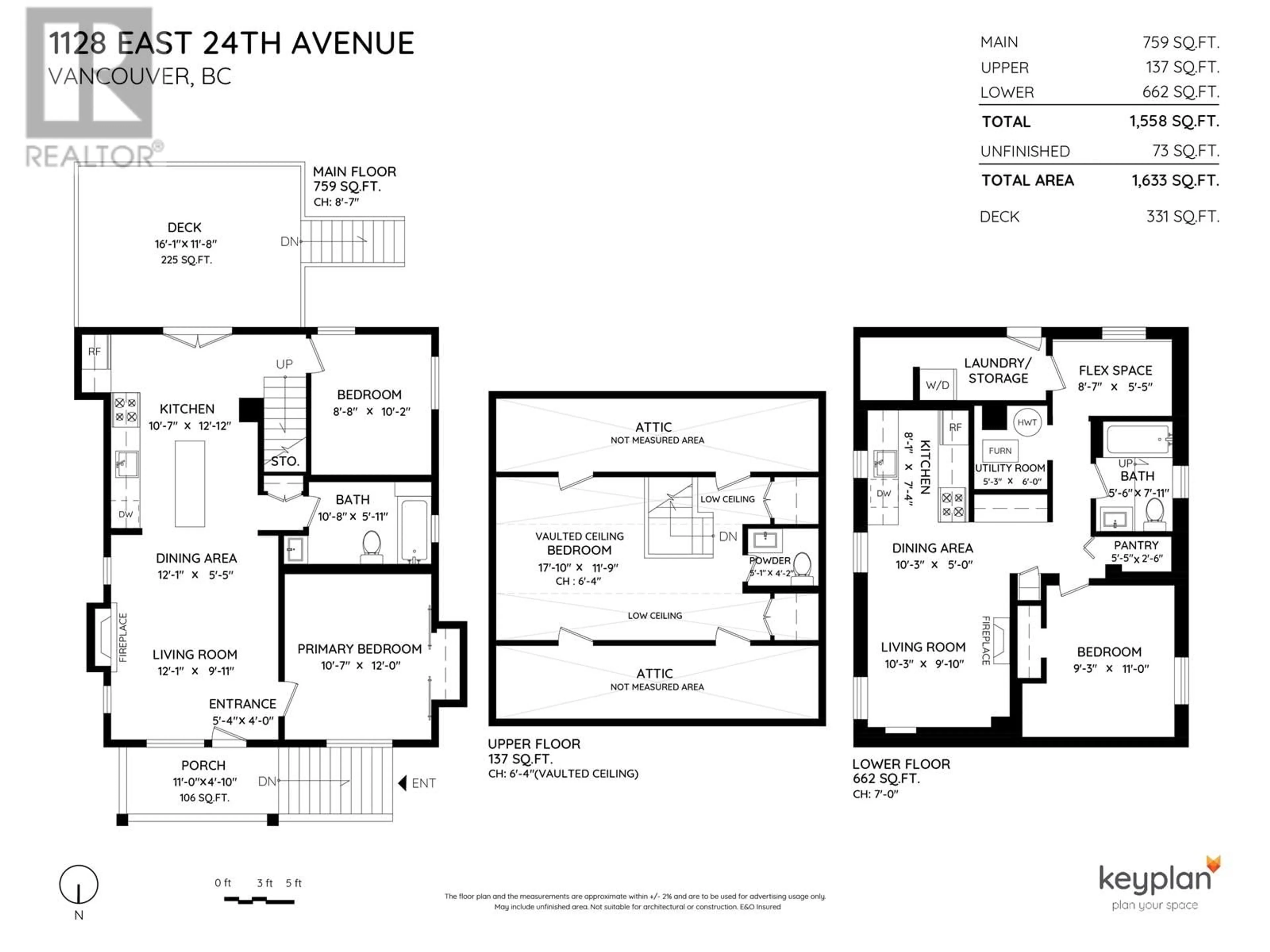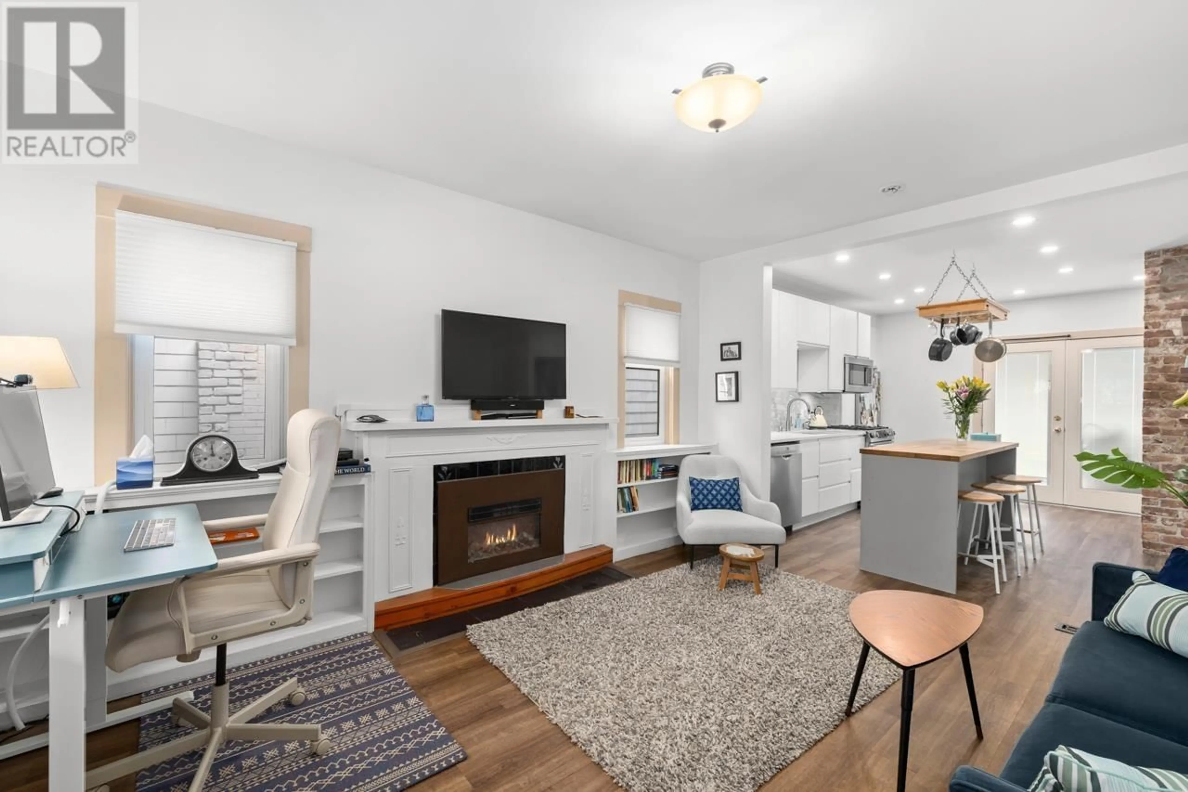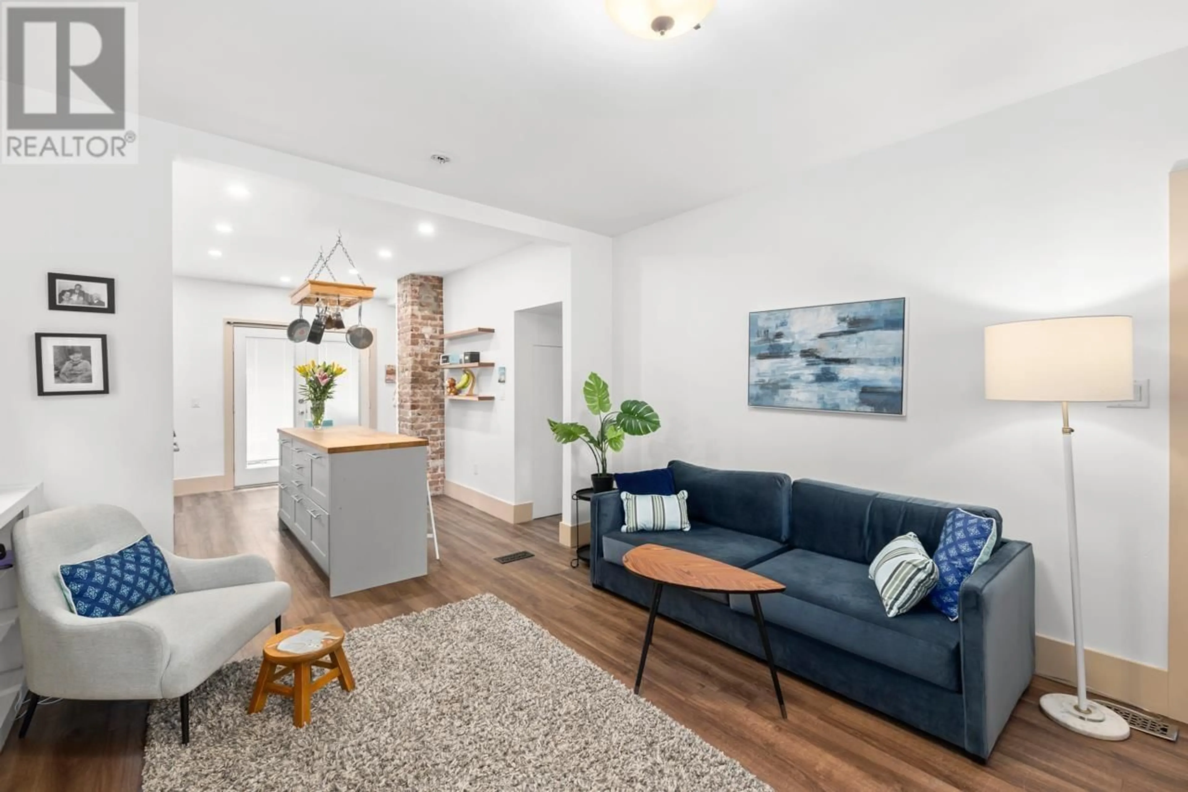1128 24TH AVENUE, Vancouver, British Columbia V5V2B2
Contact us about this property
Highlights
Estimated valueThis is the price Wahi expects this property to sell for.
The calculation is powered by our Instant Home Value Estimate, which uses current market and property price trends to estimate your home’s value with a 90% accuracy rate.Not available
Price/Sqft$1,077/sqft
Monthly cost
Open Calculator
Description
Beautifully updated 3-bed, 2.5-bath home in the coveted Charles Dickens catchment. Ideal for young families, this move-in-ready gem is steps from parks and schools. The main level features a bright open living space, two bedrooms, and a modern kitchen with stainless steel appliances, quartz counters, and direct access to a sunny south-facing deck-perfect for outdoor dining. Bonus: dry storage and a secure bike shed below, sized for a cargo e-bike. Upstairs offers a private bedroom and 2 piece bath. Downstairs includes a self-contained 1-bed suite-ideal for guests, rental income, or home office. A perfect blend of charm, function, and location! Open house Sunday September 14th 1-3 pm. (id:39198)
Property Details
Interior
Features
Property History
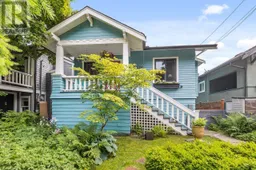 25
25