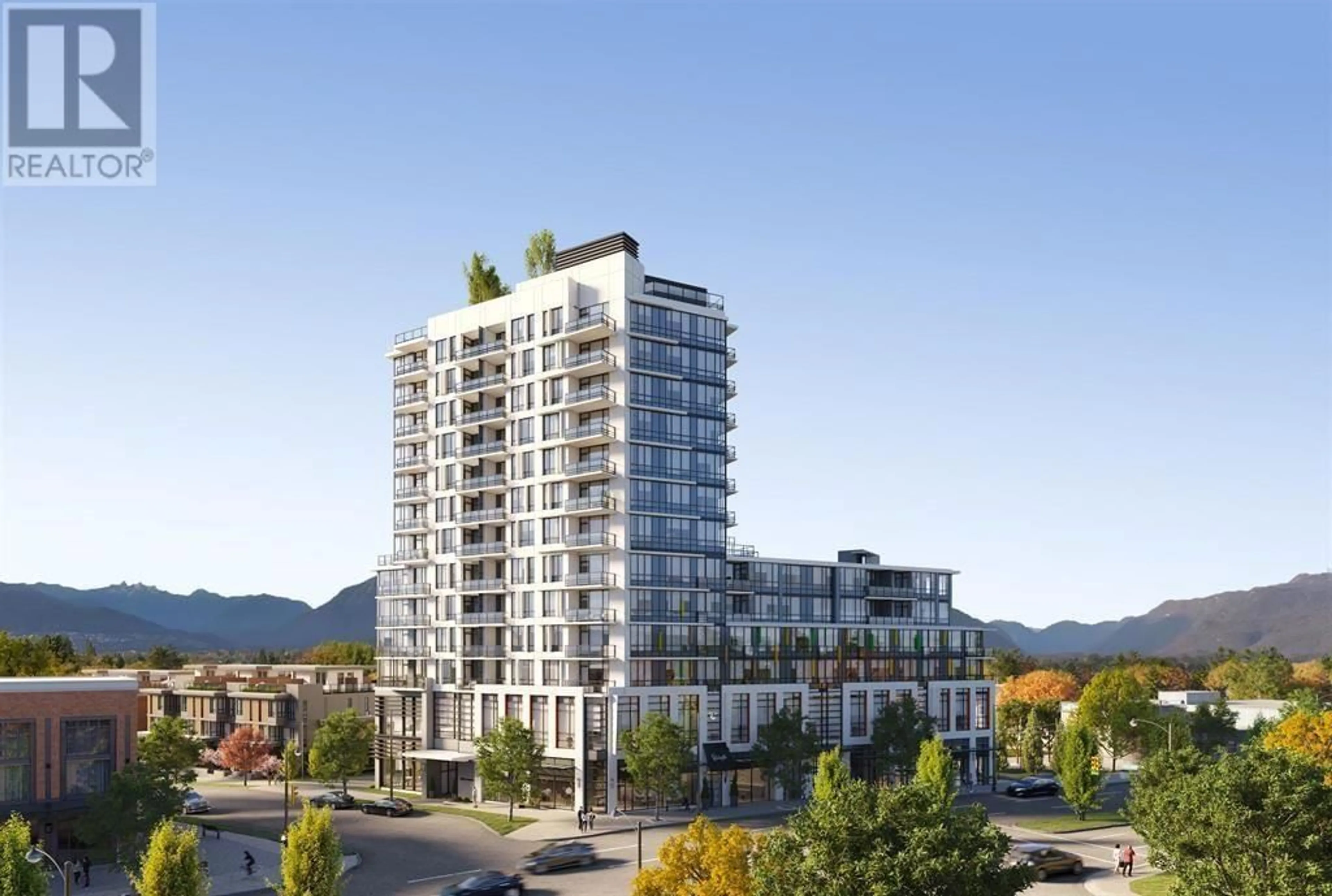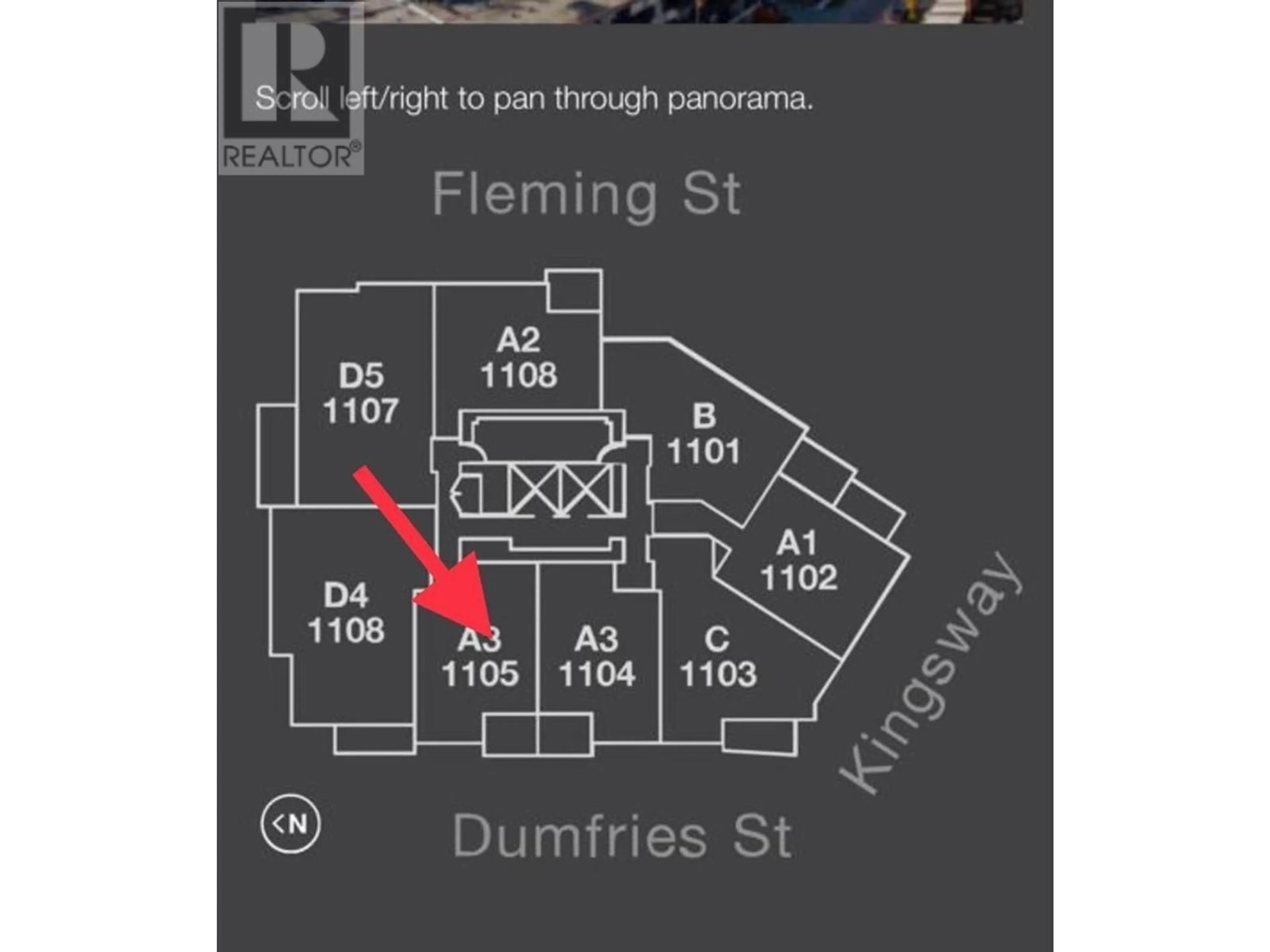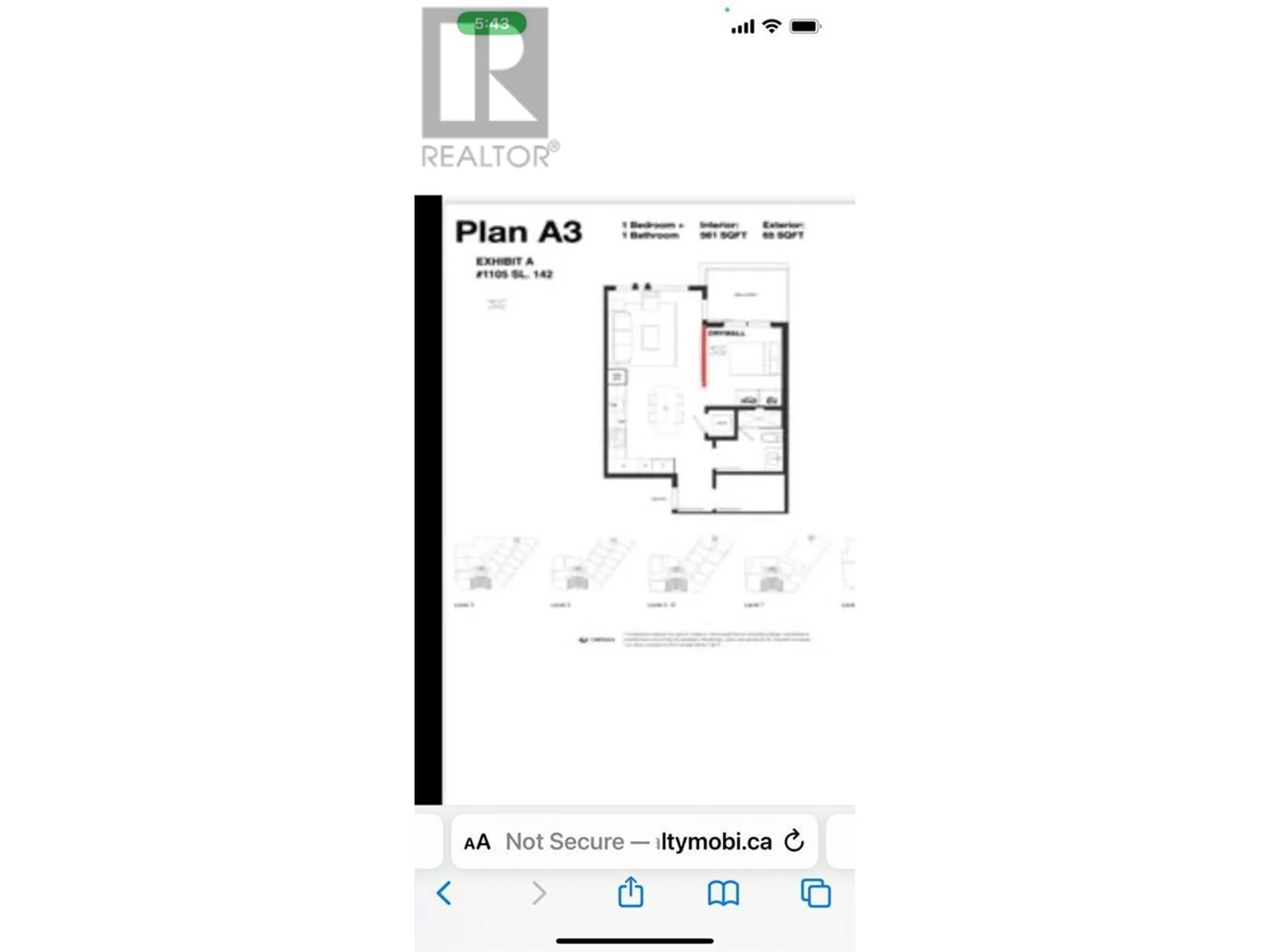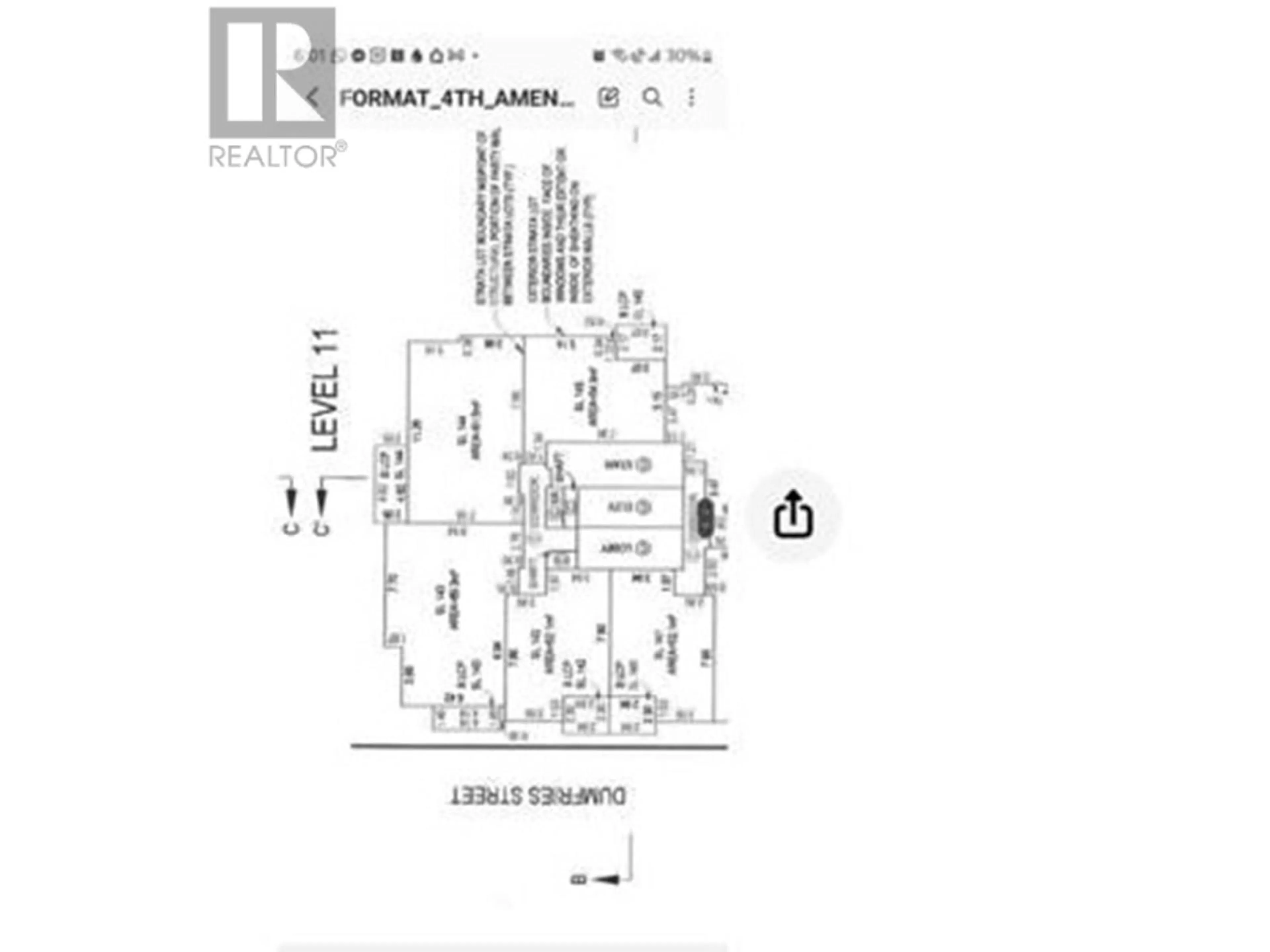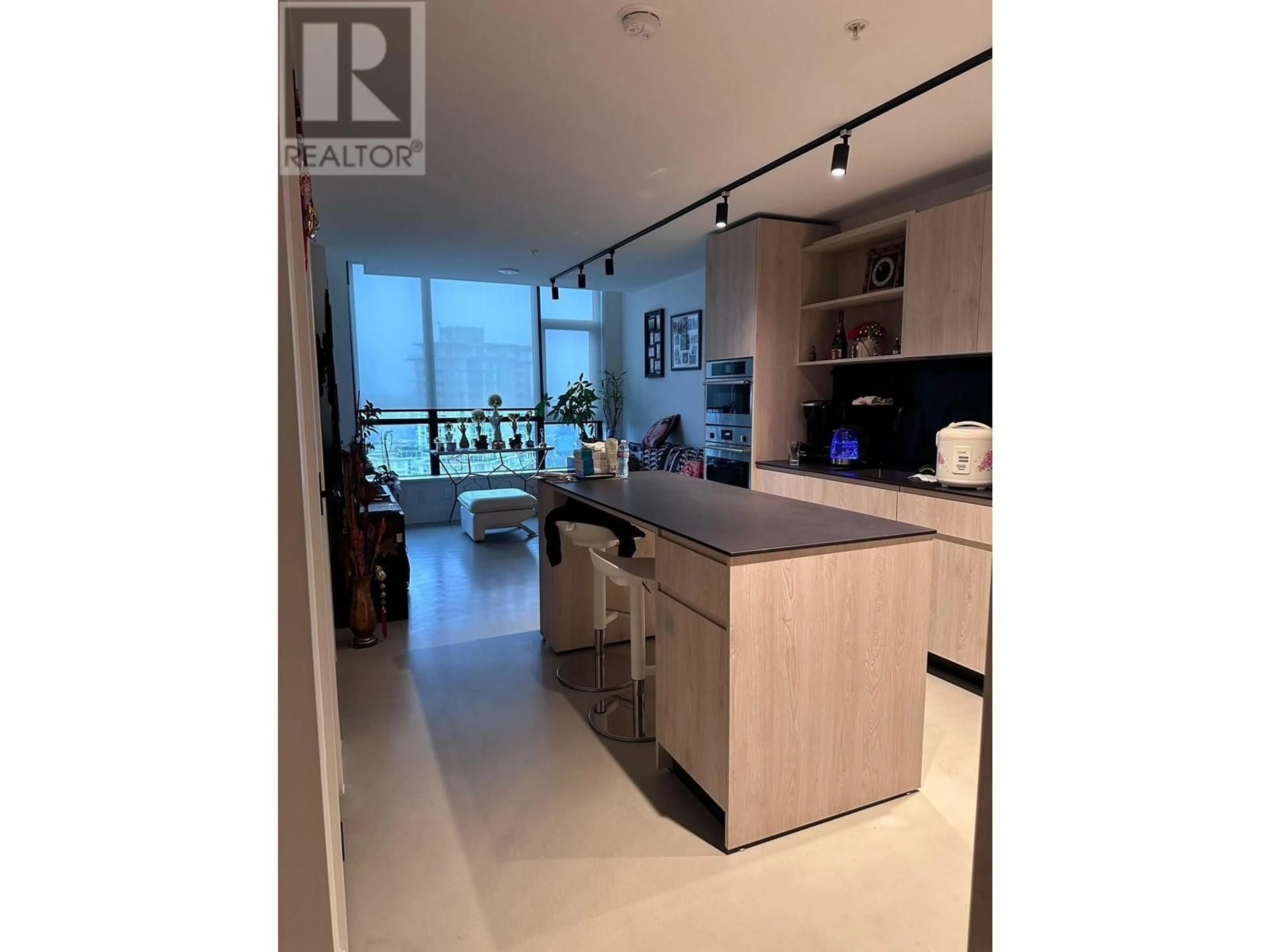1105 - 3996 DUMFRIES STREET, Vancouver, British Columbia V5N5R3
Contact us about this property
Highlights
Estimated ValueThis is the price Wahi expects this property to sell for.
The calculation is powered by our Instant Home Value Estimate, which uses current market and property price trends to estimate your home’s value with a 90% accuracy rate.Not available
Price/Sqft$1,265/sqft
Est. Mortgage$3,049/mo
Tax Amount ()-
Days On Market68 days
Description
Motivated seller! Motivated seller! stunning upper-level unit features one bedroom plus a den and a storage locker. Enjoy a balcony with serene mountain and city views, situated on the quiet side of the tower. The floorplan is highly efficient with a light color scheme. It boasts an industry-leading Cressey Kitchen, European appliances, scratch-resistant countertops, and ceramic glass induction. Conveniently located within walking distance to shops, restaurants, transit, and just minutes from Downtown. The amenities include a fitness center, rooftop terrace, community garden, outdoor kitchen, BBQ area, children´s play area, entertainment lounge, co-working space, and a multipurpose workshop. Motivated seller!!! (id:39198)
Property Details
Interior
Features
Exterior
Parking
Garage spaces -
Garage type -
Total parking spaces 1
Condo Details
Amenities
Exercise Centre, Laundry - In Suite
Inclusions
Property History
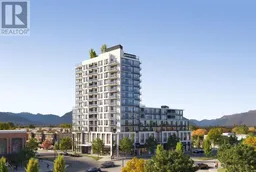 9
9
