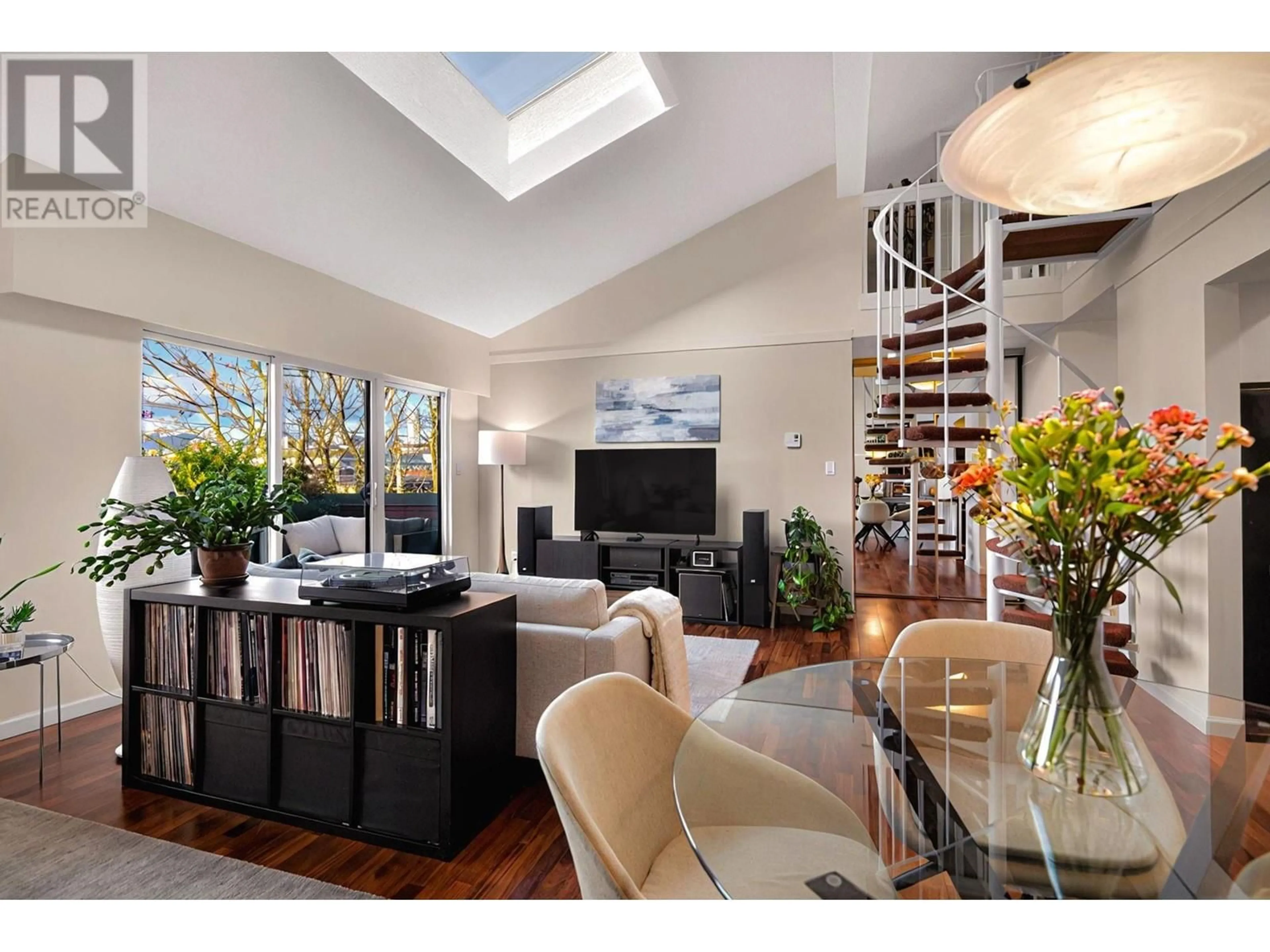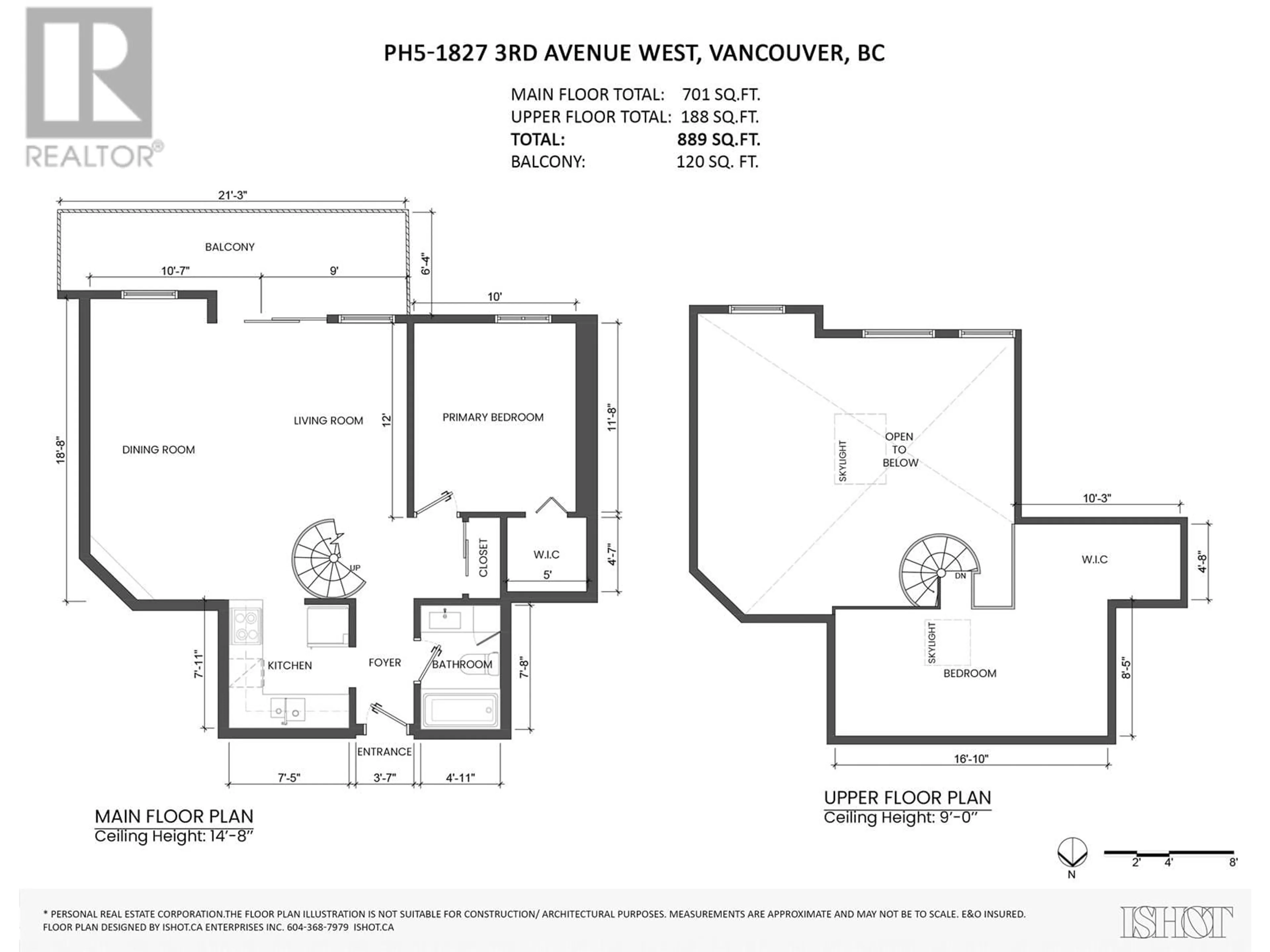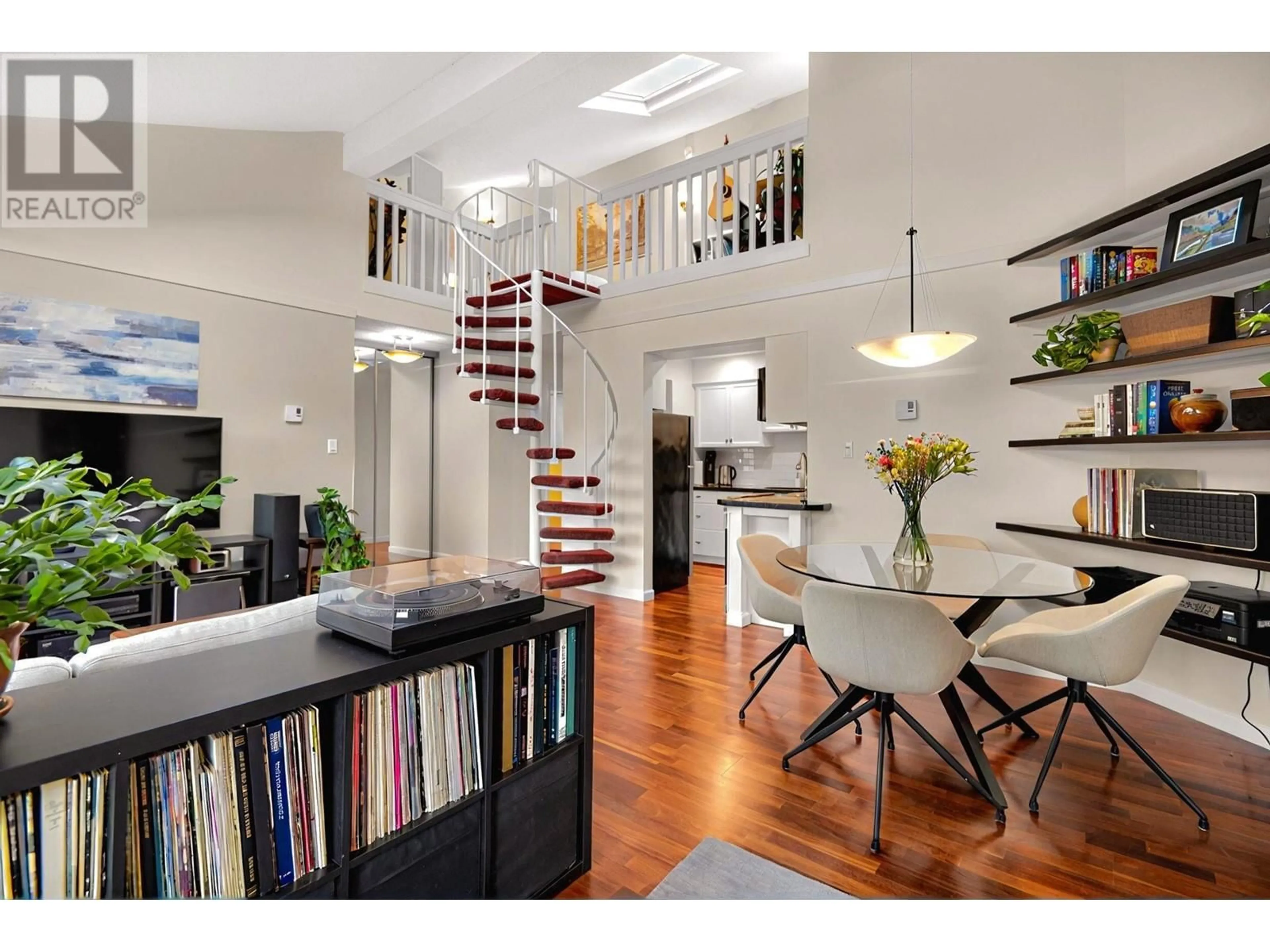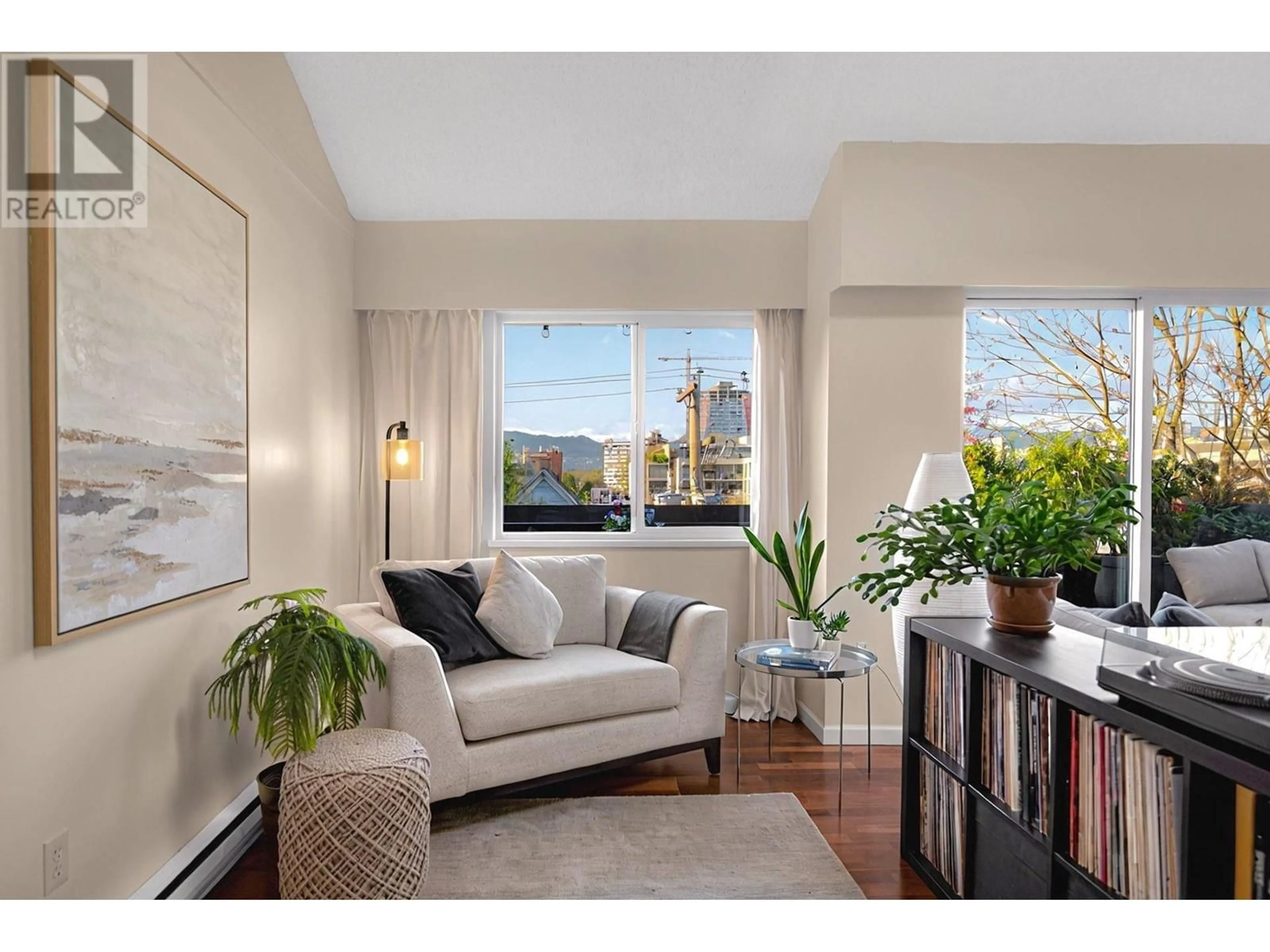PH5 - 1827 3RD AVENUE, Vancouver, British Columbia V6J1K9
Contact us about this property
Highlights
Estimated ValueThis is the price Wahi expects this property to sell for.
The calculation is powered by our Instant Home Value Estimate, which uses current market and property price trends to estimate your home’s value with a 90% accuracy rate.Not available
Price/Sqft$1,197/sqft
Est. Mortgage$4,574/mo
Maintenance fees$645/mo
Tax Amount (2024)$2,342/yr
Days On Market52 days
Description
Dream Home in the Perfect Location: North of 4th!!! This bright and spacious 2-bedroom penthouse loft features soaring ceilings and impressive volumes throughout. Beautifully updated with engineered hardwood flooring, renovated bathroom, stainless steel appliances in the open-concept kitchen. Enjoy quiet, privacy, and views from your oversized private balcony, ideal for relaxing or entertaining. Located in a well-managed building, this home offers the perfect combination of style, comfort, and location. More than a home, it's a life-style. Just steps to Kits beach, seawall, Granville Island & 4th ave shops & restaurants. Cat and Dog Welcome. Comes with 1 parking + 1 storage. Open House Saturday from 2.30 to 4 pm. Welcome home in the best neighbourhood in the world!!! (id:39198)
Property Details
Interior
Features
Exterior
Parking
Garage spaces -
Garage type -
Total parking spaces 1
Condo Details
Amenities
Shared Laundry
Inclusions
Property History
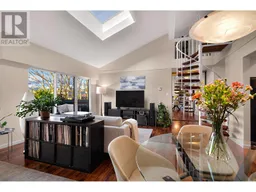 22
22
