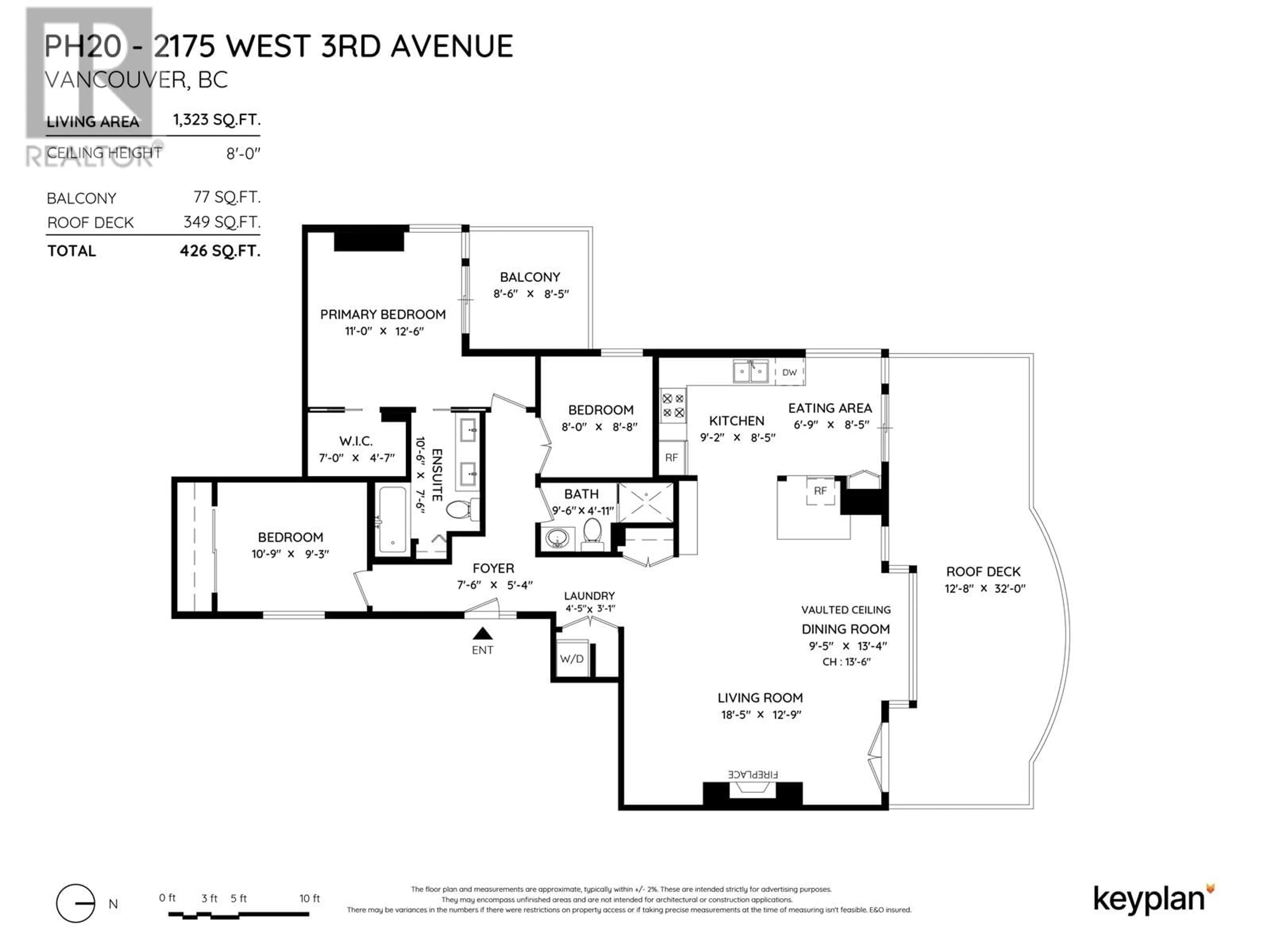PH20 - 2175 3RD AVENUE, Vancouver, British Columbia V6K1L2
Contact us about this property
Highlights
Estimated valueThis is the price Wahi expects this property to sell for.
The calculation is powered by our Instant Home Value Estimate, which uses current market and property price trends to estimate your home’s value with a 90% accuracy rate.Not available
Price/Sqft$1,510/sqft
Monthly cost
Open Calculator
Description
Immerse yourself in breathtaking English Bay, North Shore mountain & City views from this rare Kitsilano Penthouse! This unique 3 bedroom, 2 bathroom corner suite home boasts over 1,300+ square feet of renovated, modern living space. Inside, hardwood floors flow throughout the open layout, and the chef-inspired kitchen features high-end stainless steel appliances and luxe breakfast bar. The primary suite offers a relaxing retreat with a steam shower for well-deserved pampering. Impressive floor-to-ceiling glass walls frame views of English Bay, the North Shore Mountains, and Downtown Vancouver. Step outside onto the expansive deck, spanning over 300+ square feet-ideal for hosting gatherings or soaking up the sun. If you´re wishing for an elevated lifestyle experience, your home awaits.... (id:39198)
Property Details
Interior
Features
Exterior
Parking
Garage spaces -
Garage type -
Total parking spaces 2
Condo Details
Inclusions
Property History
 37
37





