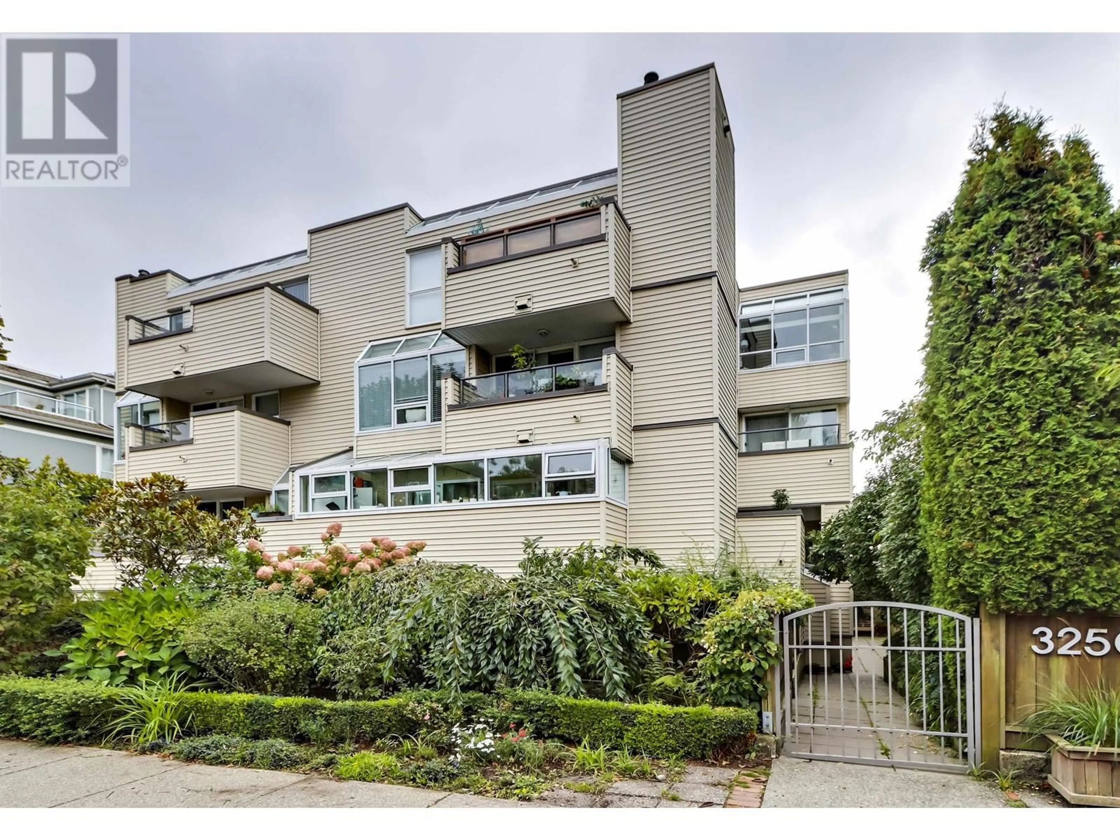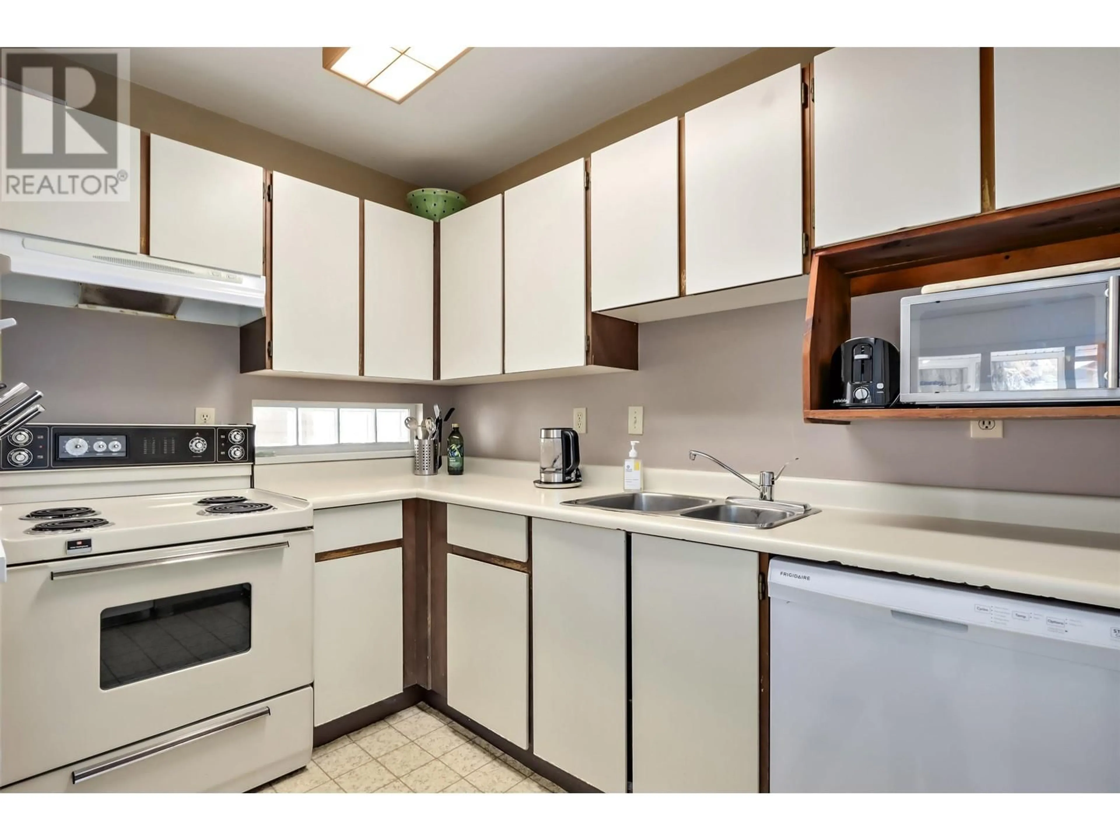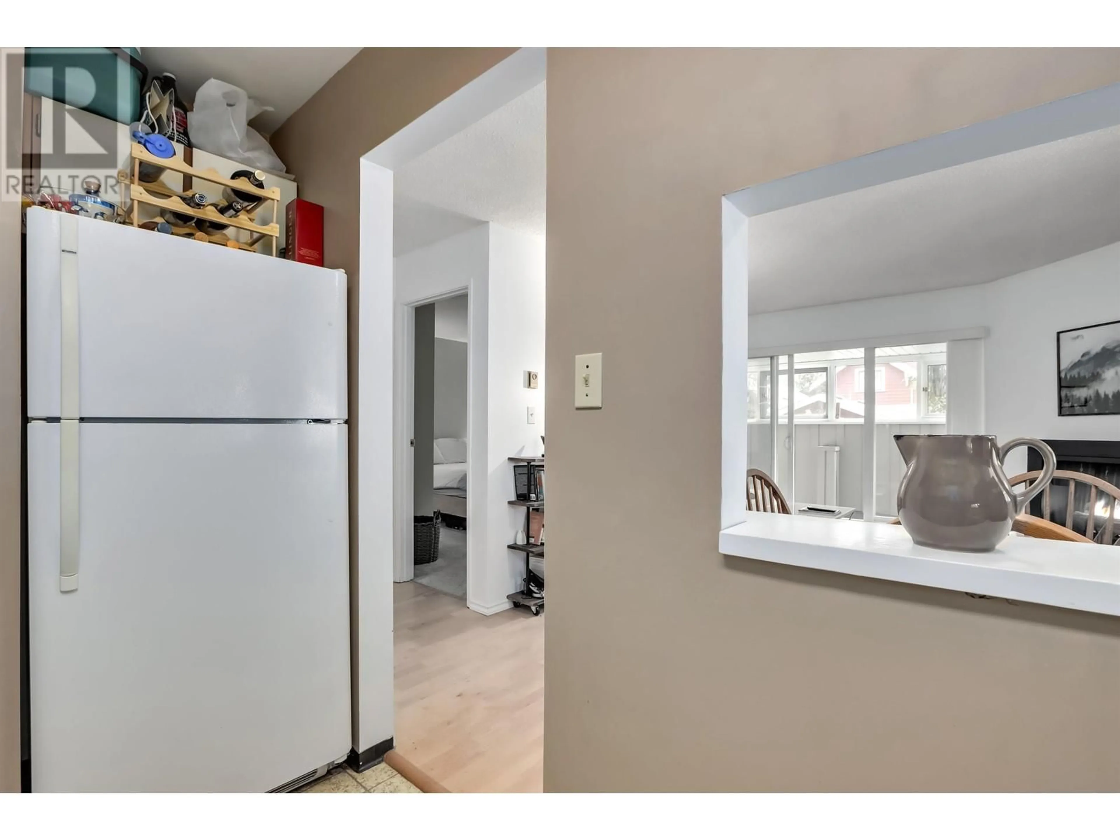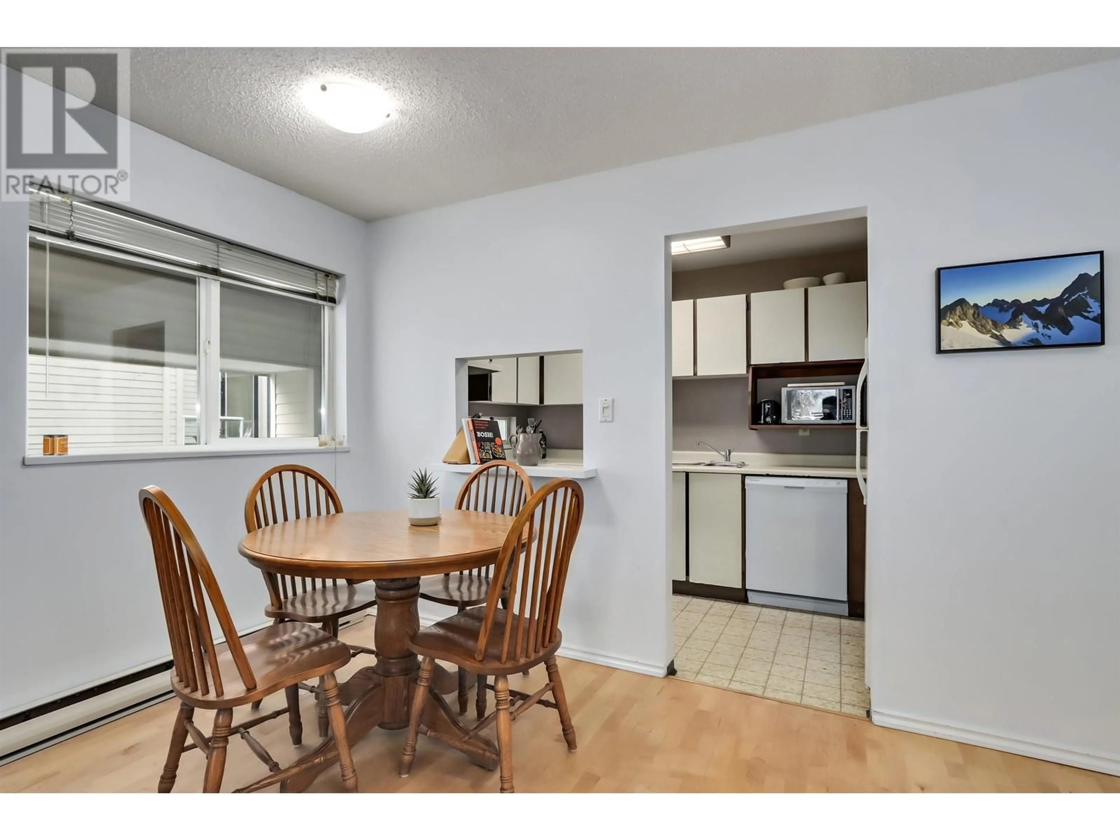8 - 3250 4TH AVENUE, Vancouver, British Columbia V6K1R9
Contact us about this property
Highlights
Estimated valueThis is the price Wahi expects this property to sell for.
The calculation is powered by our Instant Home Value Estimate, which uses current market and property price trends to estimate your home’s value with a 90% accuracy rate.Not available
Price/Sqft$800/sqft
Monthly cost
Open Calculator
Description
QUICK COMPLETION - Ready for NEW OWNERS or their TENANTS. Nestled in sought-after Kits/Dunbar area, this charming 1 bdrm aptmt will steal your heart. Step through the property gate and you're greeted by lush greenspace and the ambiance of this well-maintained boutique building. Perched on the 2nd floor, this bright and airy corner unit has 1shared wall - ensuring maximum privacy. A fully enclosed balcony is a versatile space perfect for office, reading nook or entertainment. On cooler nights the fireplace adds warmth and ambiance. Enhanced with hardwood floors, in-suite laundry and entry way closets. Located close to transit, vibrant shops & eateries. As a first home or smart investment this pet friendly gem has it all! PERK - Parking spot electric vehicle charger. (id:39198)
Property Details
Interior
Features
Exterior
Parking
Garage spaces -
Garage type -
Total parking spaces 1
Condo Details
Amenities
Laundry - In Suite
Inclusions
Property History
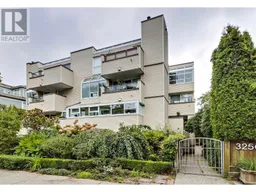 20
20
