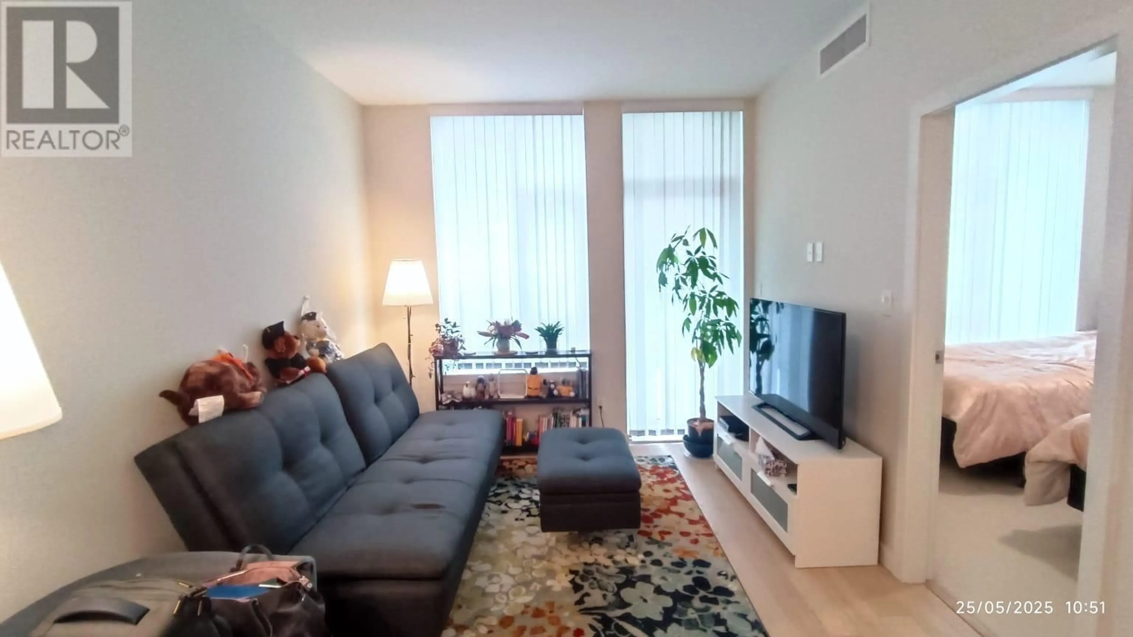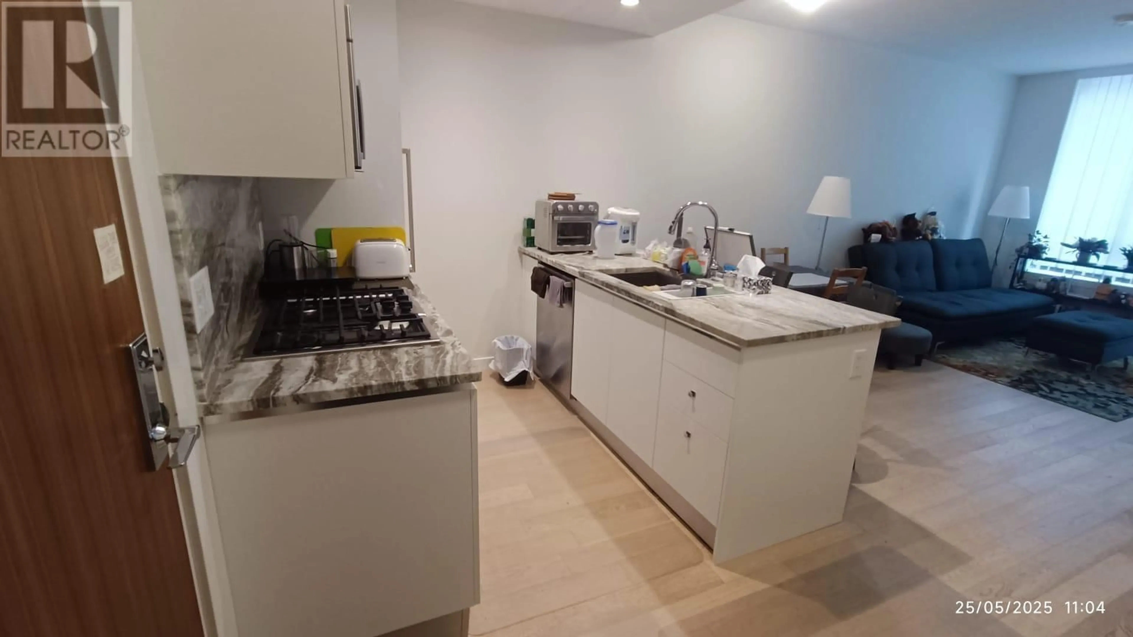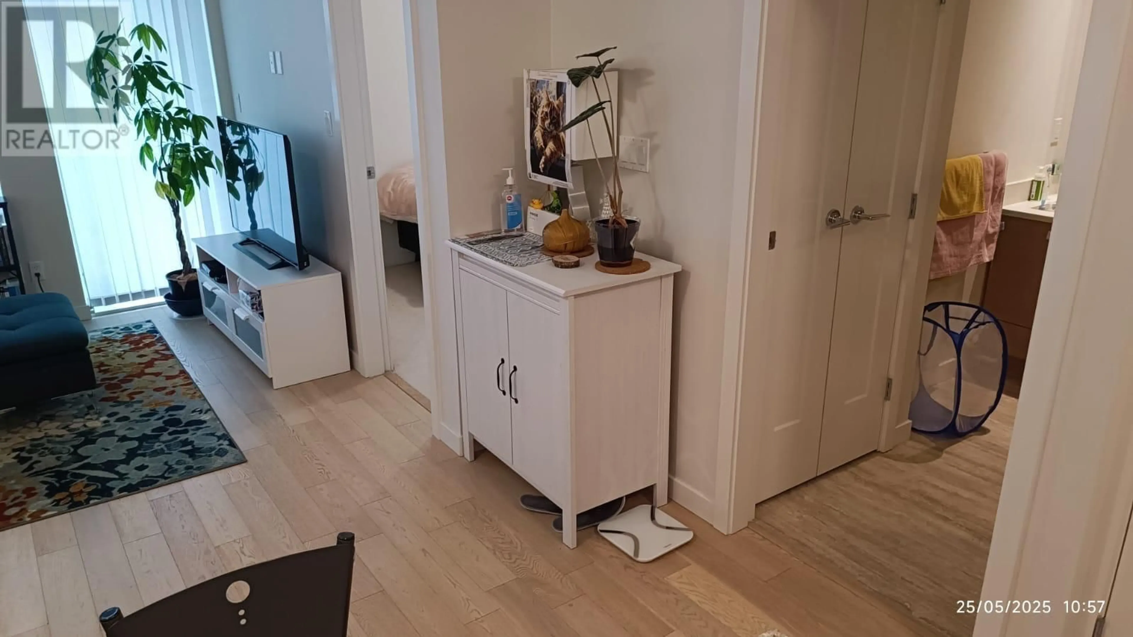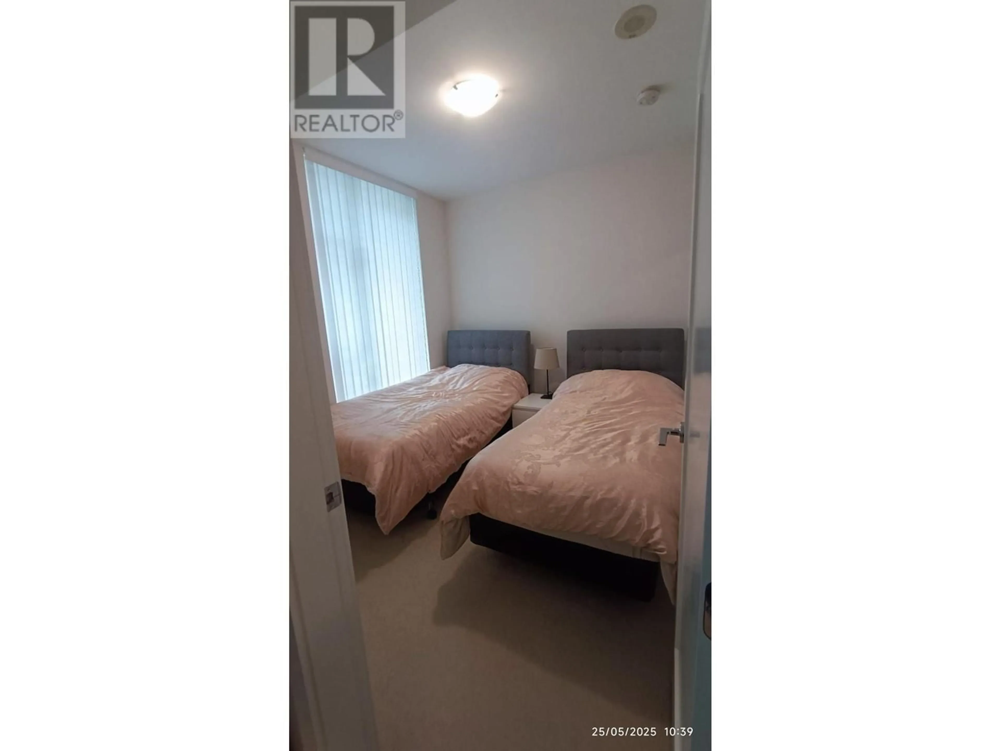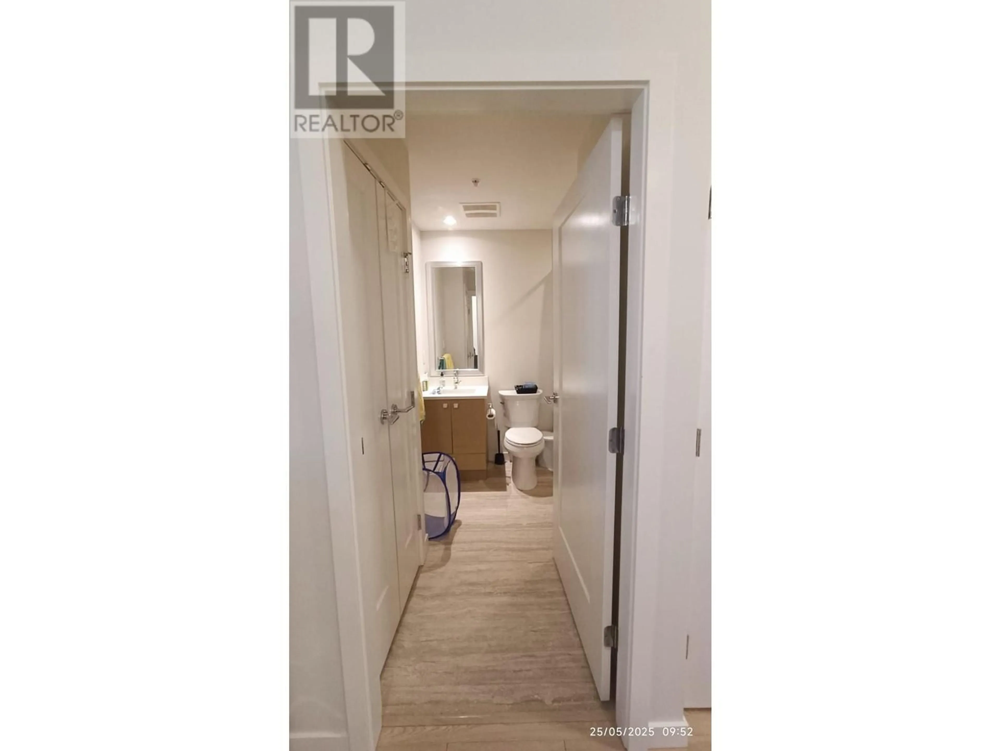512 - 2033 10TH AVENUE, Vancouver, British Columbia V6J0H1
Contact us about this property
Highlights
Estimated valueThis is the price Wahi expects this property to sell for.
The calculation is powered by our Instant Home Value Estimate, which uses current market and property price trends to estimate your home’s value with a 90% accuracy rate.Not available
Price/Sqft$1,329/sqft
Monthly cost
Open Calculator
Description
Welcome to one of Kitsilano´s most desirable addresses! This stunning south-facing 1-bedroom + flex + balcony condo offers the perfect blend of modern design, convenience, and urban charm - nestled right along the Arbutus Greenway in one of Vancouver´s most vibrant neighborhoods. Step into a sun-drenched space with 9 ft ceilings, oversized windows, and engineered hardwood floors that add warmth and style. The gourmet kitchen is a chef´s dream, featuring Italian cabinets, granite countertops, premium appliances, and a natural gas stove - ideal for entertaining or enjoying a cozy night in. Stay cool in the summer with built-in air conditioning. Include 1 secured parking stall and a dedicate bike space. ? Tucked away in a peaceful spot, yet right in the heart of it all, this home offers a rare sense of tranquility without compromising on access to everything you need. ??? Just steps to groceries, cafes, local boutiques, and restaurants ??? A short walk to Kits Beach, Connaught Park, and outdoor recreation (id:39198)
Property Details
Interior
Features
Exterior
Parking
Garage spaces -
Garage type -
Total parking spaces 1
Condo Details
Amenities
Exercise Centre, Recreation Centre
Inclusions
Property History
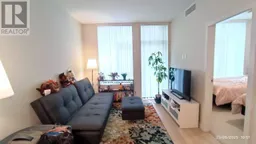 40
40
