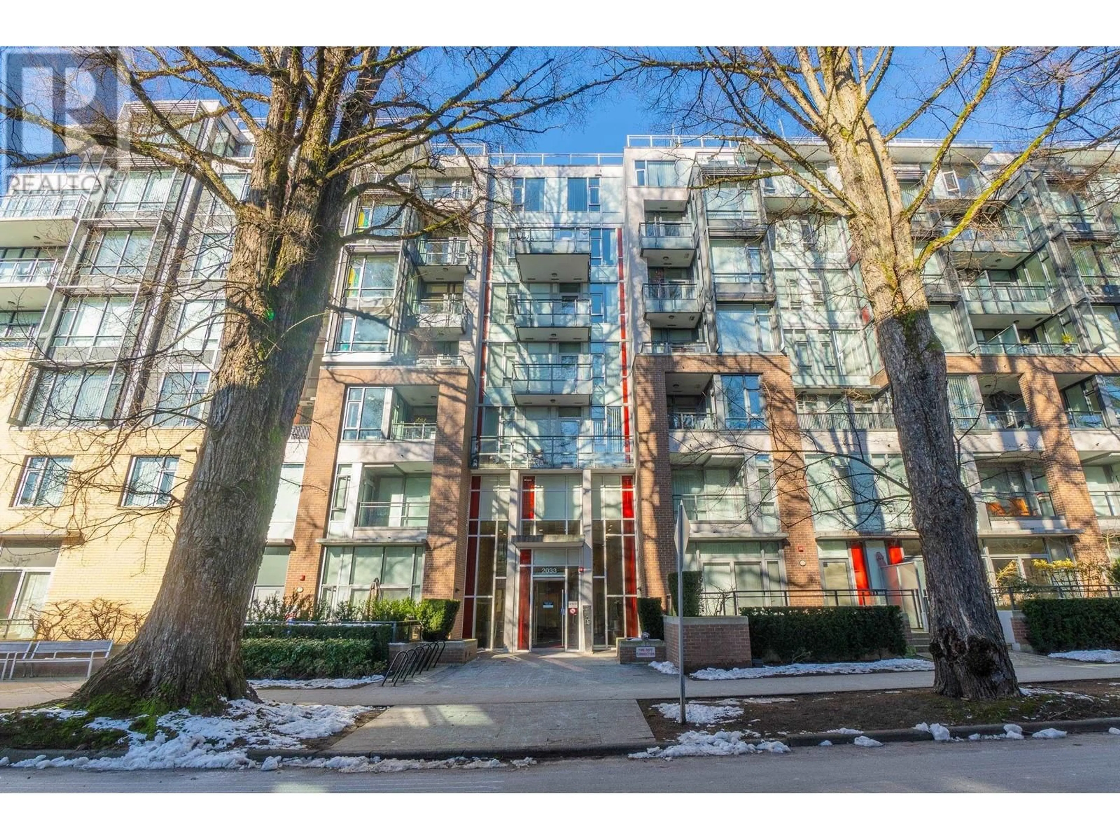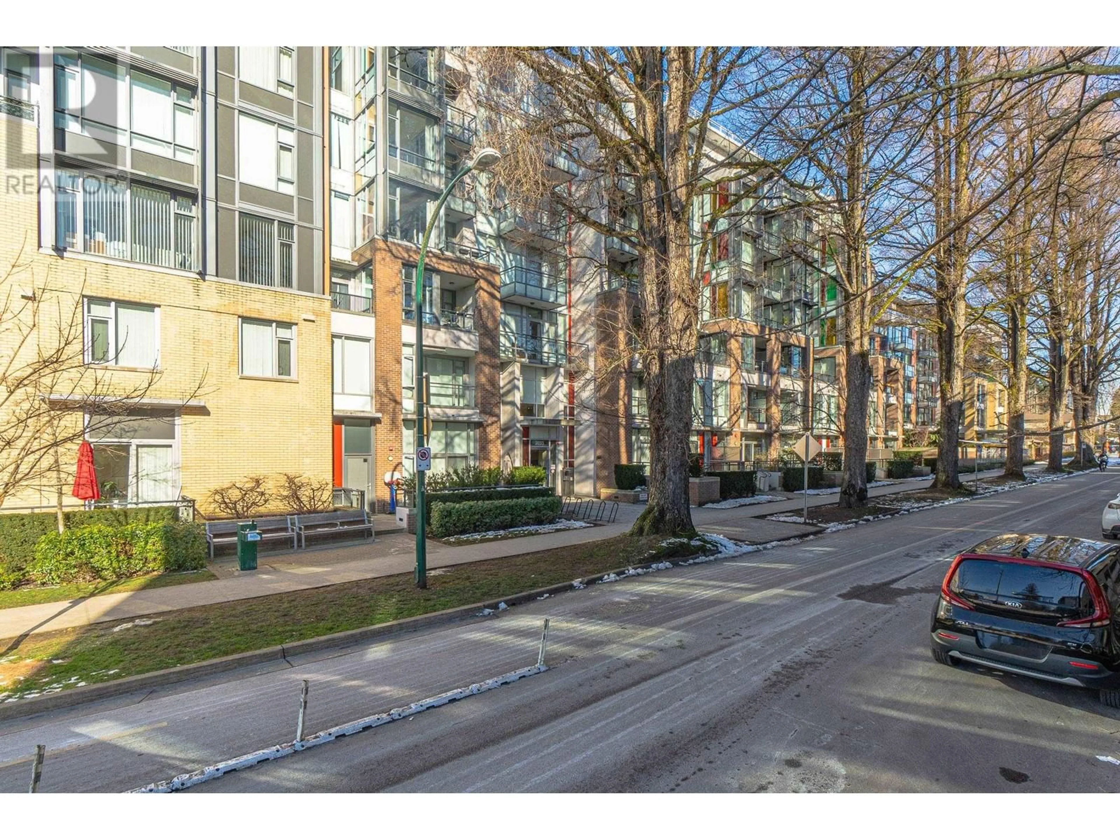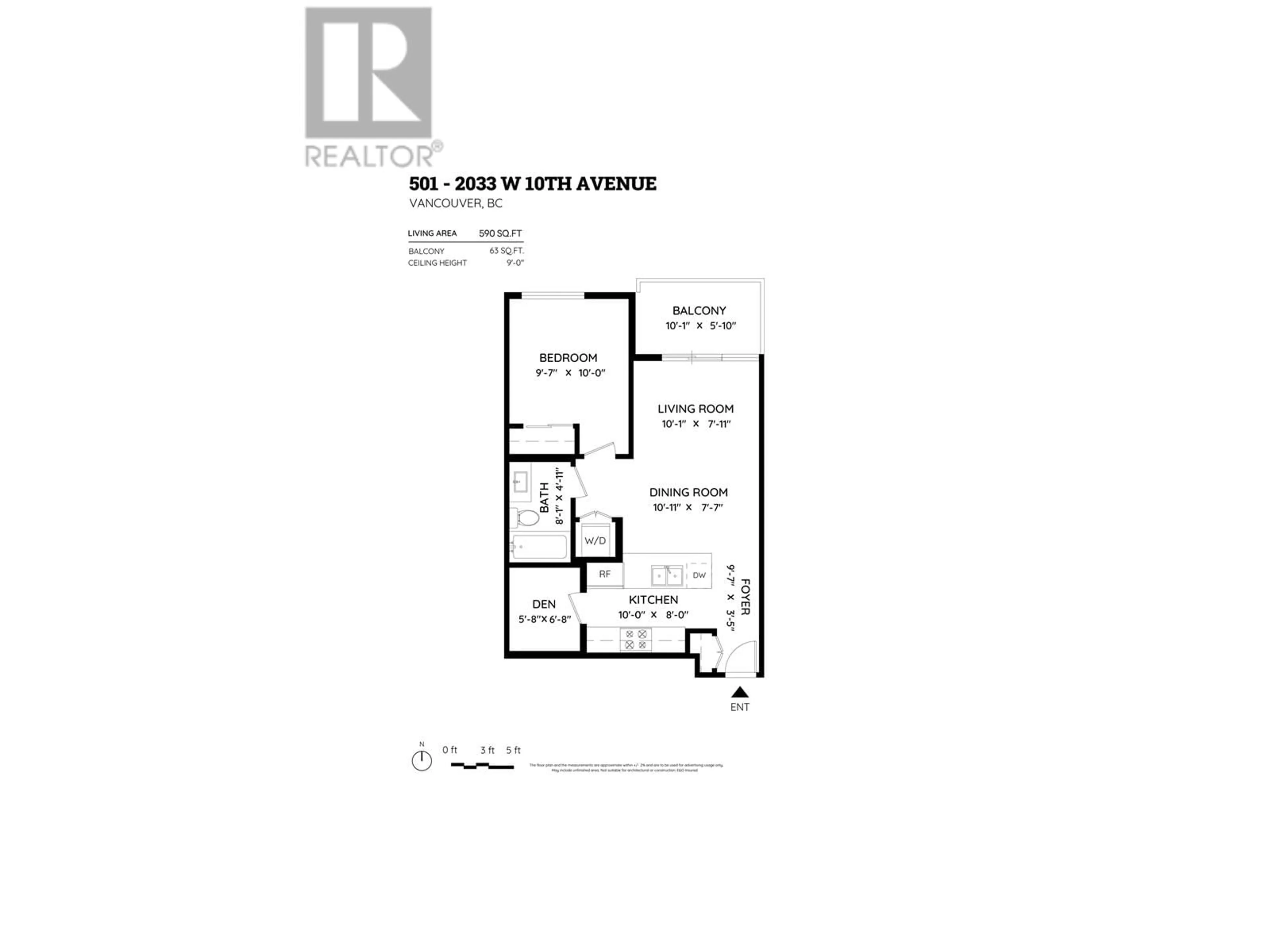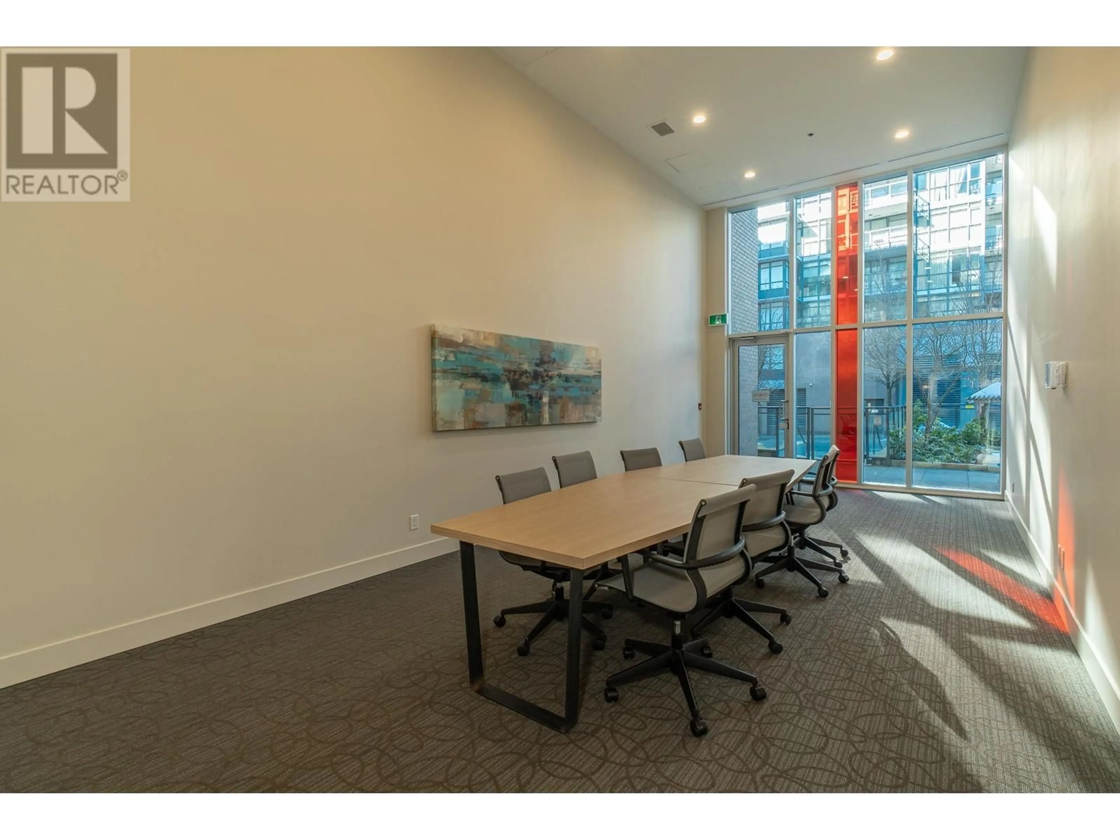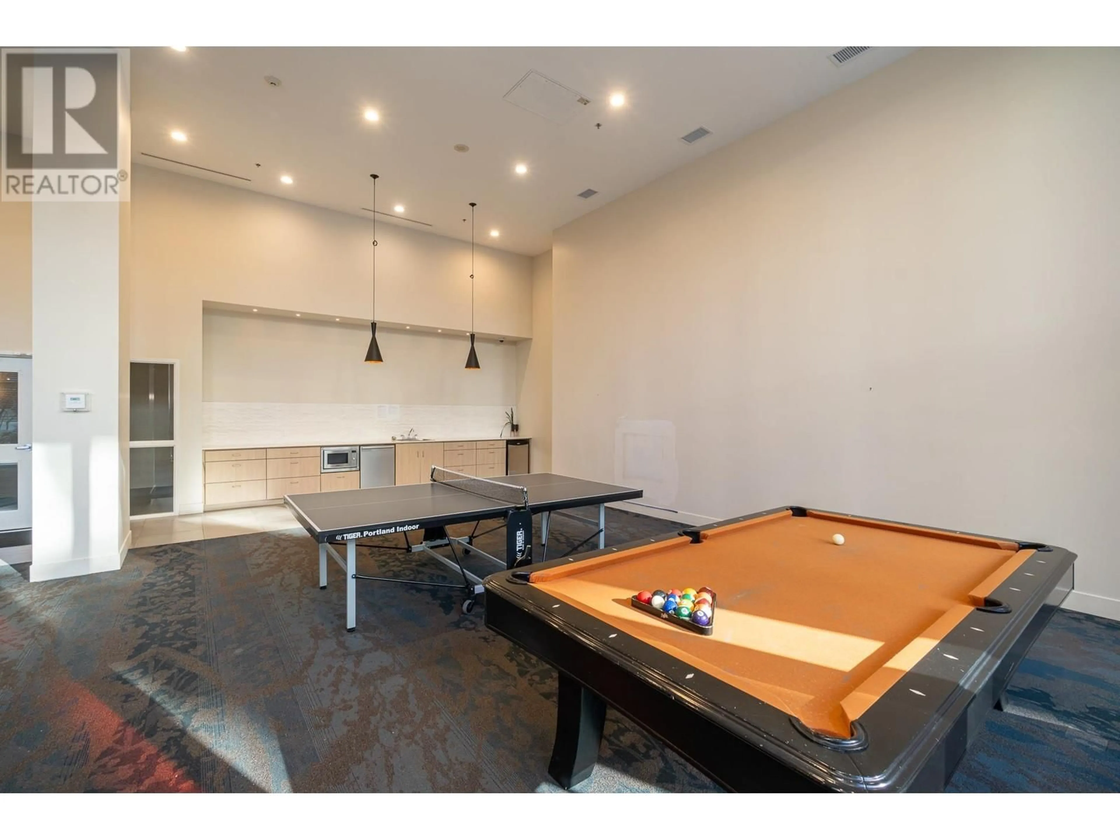501 2033 W 10TH AVENUE, Vancouver, British Columbia V6J0H1
Contact us about this property
Highlights
Estimated ValueThis is the price Wahi expects this property to sell for.
The calculation is powered by our Instant Home Value Estimate, which uses current market and property price trends to estimate your home’s value with a 90% accuracy rate.Not available
Price/Sqft$1,269/sqft
Est. Mortgage$3,216/mo
Maintenance fees$382/mo
Tax Amount ()-
Days On Market13 days
Description
2 PARKINGS AND LOCKER! Nestled in the heart of Kitsilano, this North facing bright one-bedroom plus den/flex unit is a rare find. Equipped with high quality finishings including granite counter tops, Italian style cabinets, Bosch appliances, A/C system, balcony for entertaining, and 9ft ceilings. Located in one of the most highly sought-after neighbourhoods in the city, it is only one block away from the main road and the future Arbutus skytrain station, but far enough from the hustle and bustle for you to come home to peace and quiet. Take a stroll or bike ride! along the wonderfully quaint Arbutus Greenway and beach. Schools, parks, restaurants and shops are nearby. 1 Storage locker, 1 bike parking included. (id:39198)
Property Details
Interior
Features
Exterior
Parking
Garage spaces 2
Garage type -
Other parking spaces 0
Total parking spaces 2
Condo Details
Amenities
Exercise Centre
Inclusions
Property History
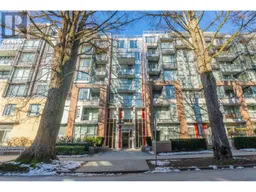 37
37
