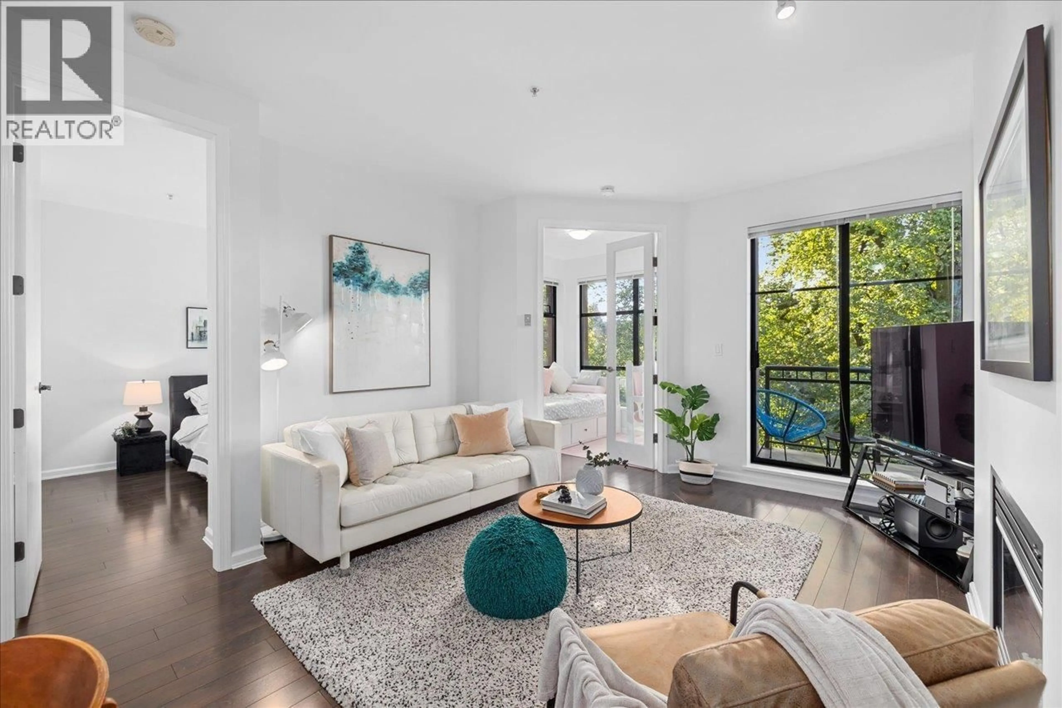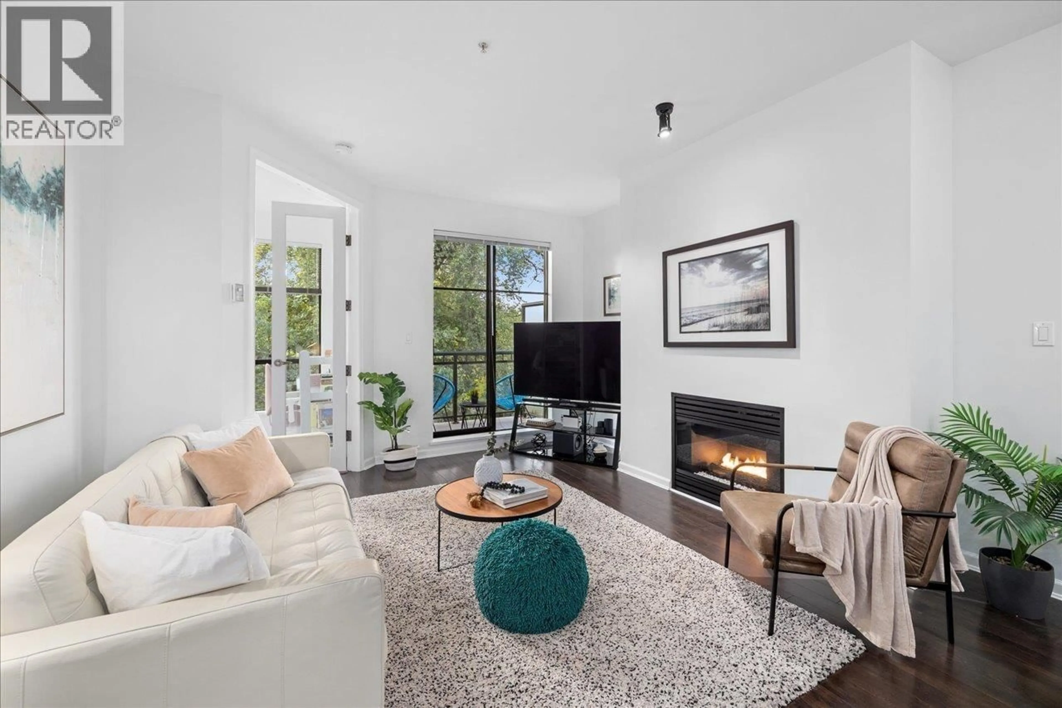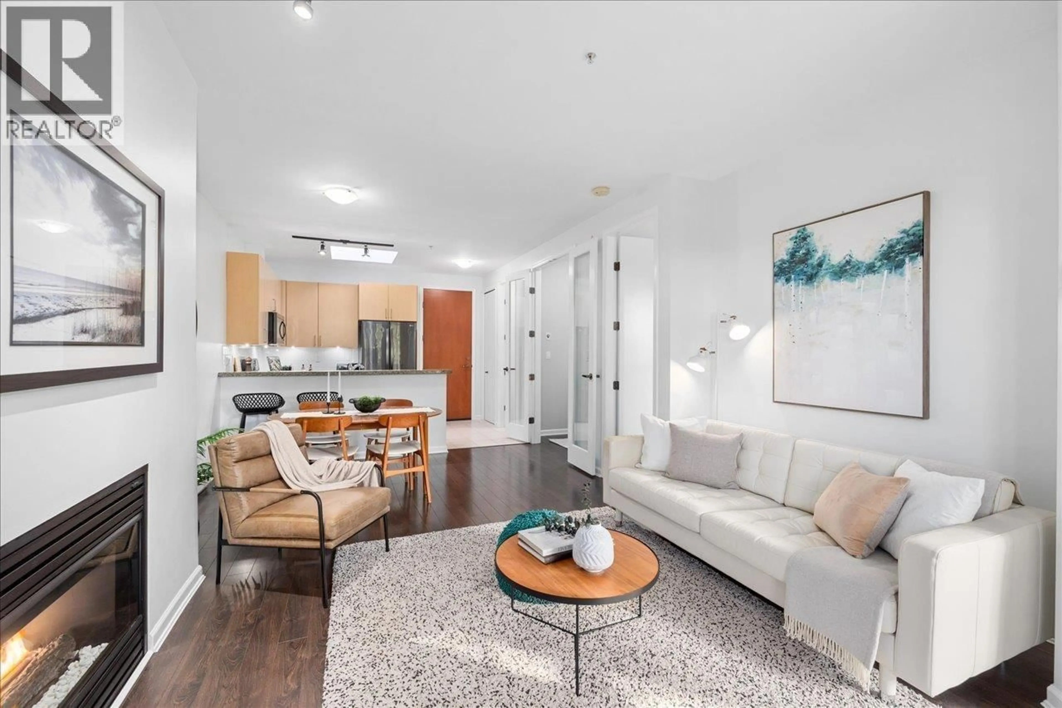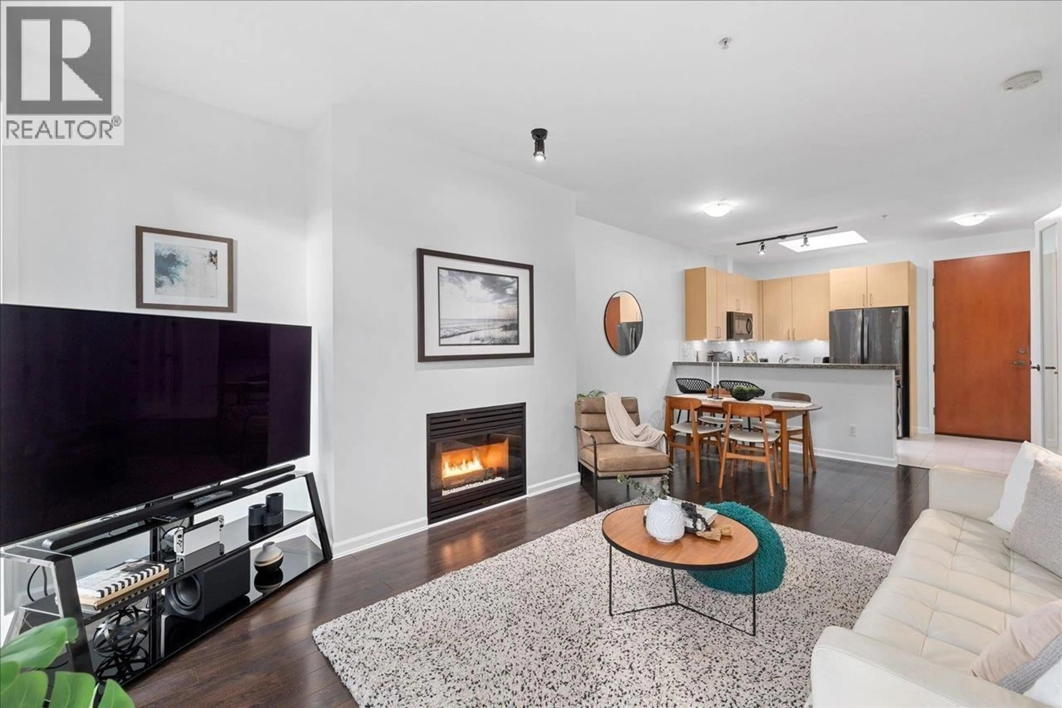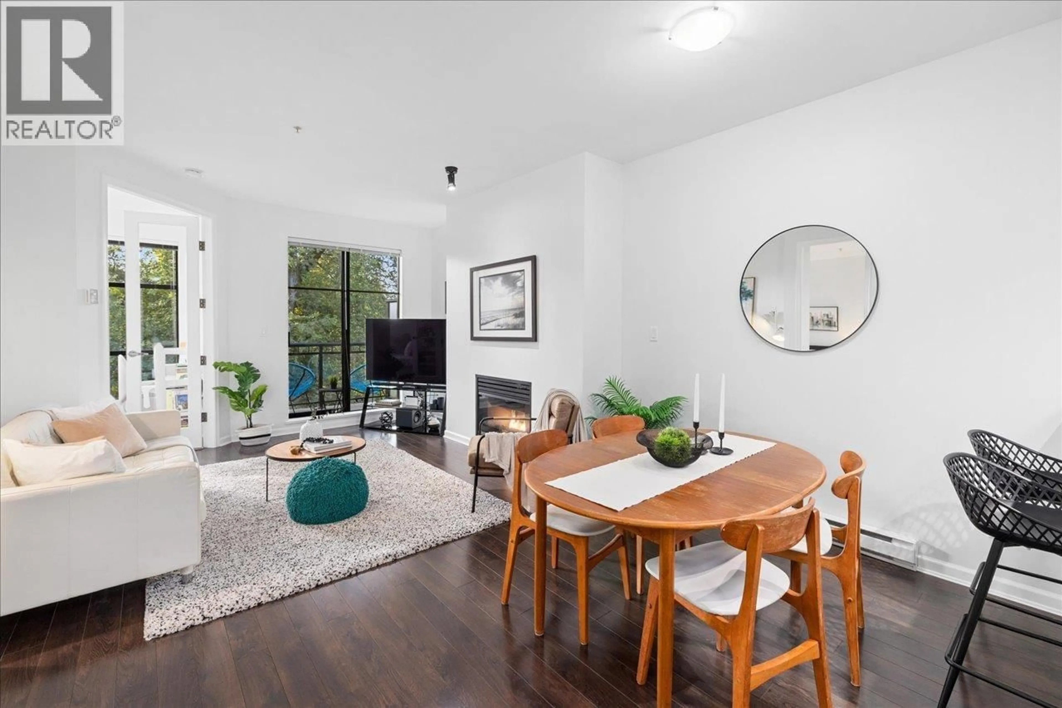412 - 2065 12TH AVENUE, Vancouver, British Columbia V6J5L9
Contact us about this property
Highlights
Estimated valueThis is the price Wahi expects this property to sell for.
The calculation is powered by our Instant Home Value Estimate, which uses current market and property price trends to estimate your home’s value with a 90% accuracy rate.Not available
Price/Sqft$1,030/sqft
Monthly cost
Open Calculator
Description
Welcome to The Sydney, a boutique concrete building built by Bastion. This immaculate south-facing 2 bedroom + den home features 9-ft ceilings, a spacious open layout, and a sunny patio ideal for morning coffee or evening wine. Enjoy modern conveniences including KEY Mobile-compatible video door entry, in-suite washer/dryer, heated bathroom floor, jacuzzi tub, dishwasher, & garburator. Includes 1 parking stall and bike storage. The location is unbeatable! You can walk to Kits Corner for all the vibes and shopping, Kits Beach, groceries, cafés, & restaurants, with elementary & secondary schools nearby. Easy access to SkyTrain and bus links, and just minutes to Downtown Vancouver. Open House Saturday October 25 and Sunday October 26 2pm-4pm. (id:39198)
Property Details
Interior
Features
Exterior
Parking
Garage spaces -
Garage type -
Total parking spaces 1
Condo Details
Amenities
Laundry - In Suite
Inclusions
Property History
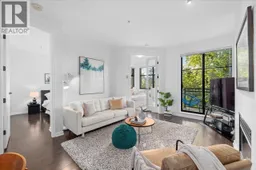 25
25
