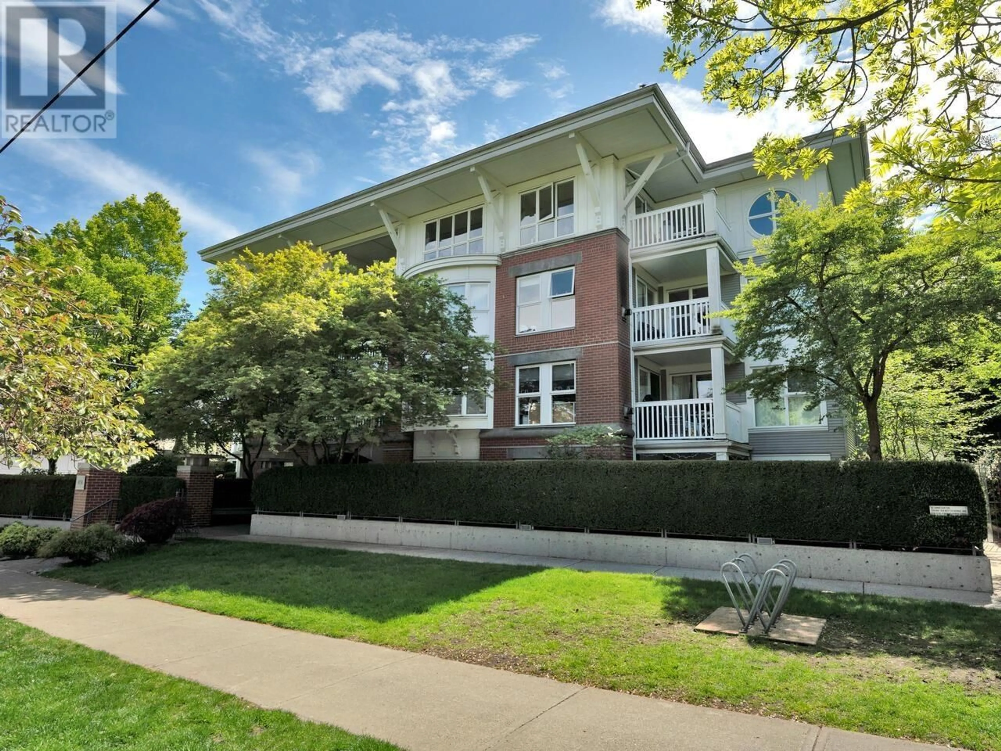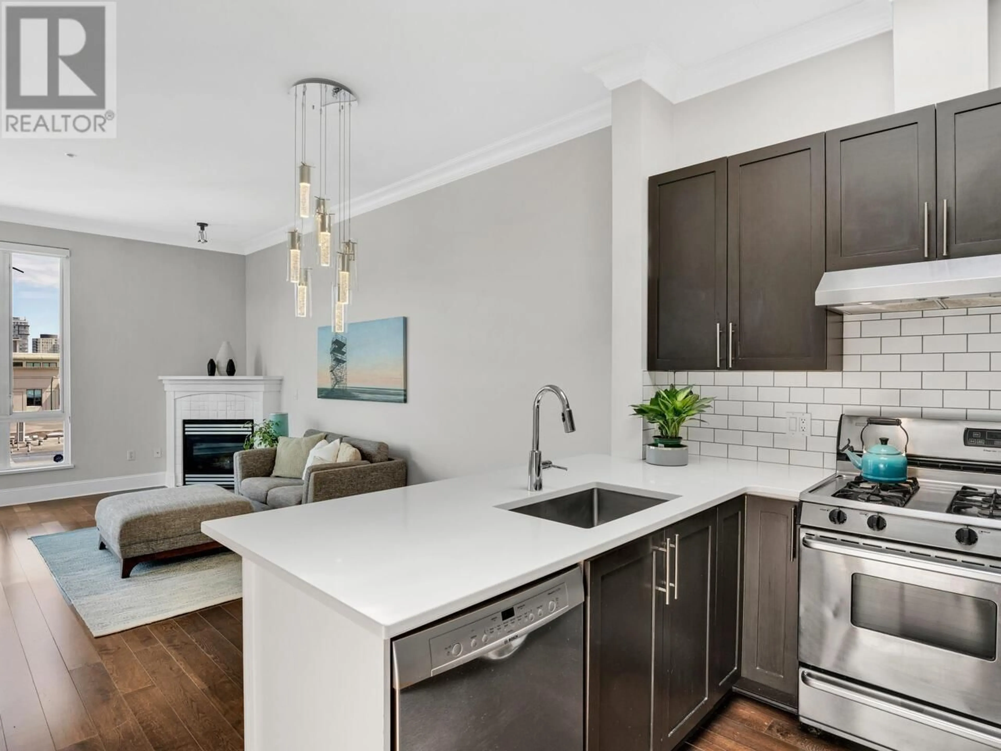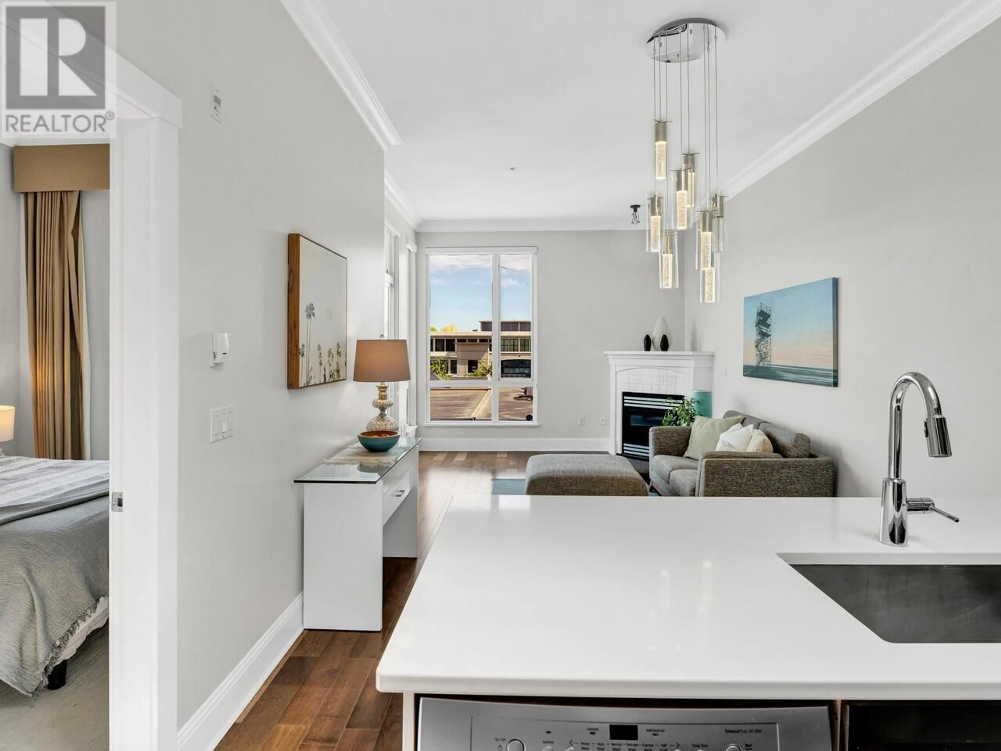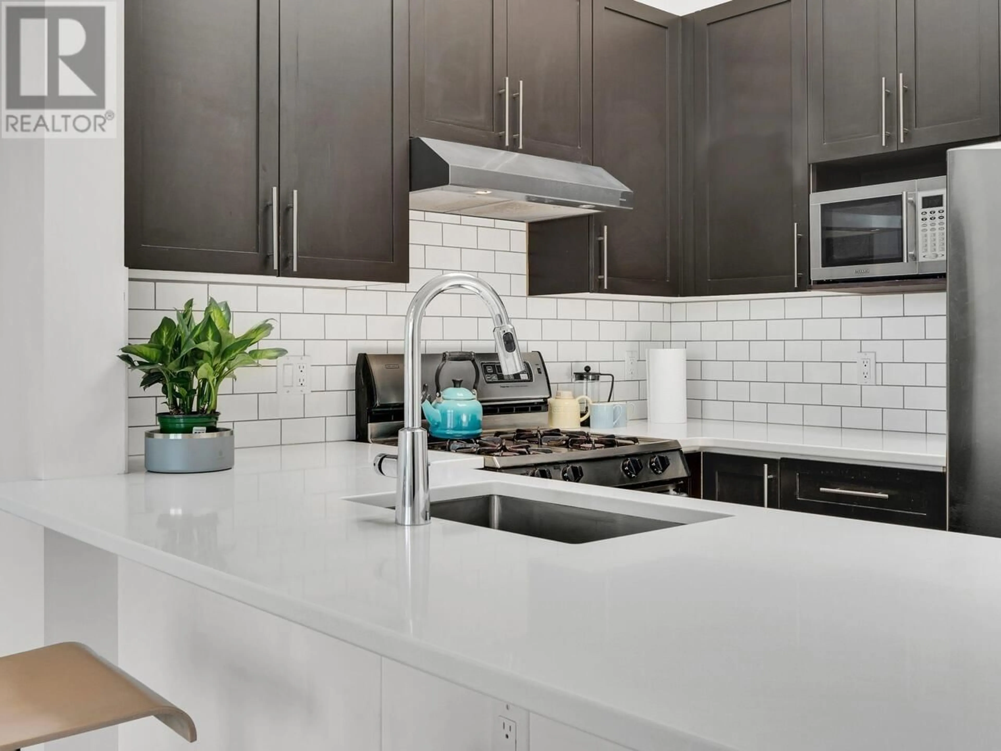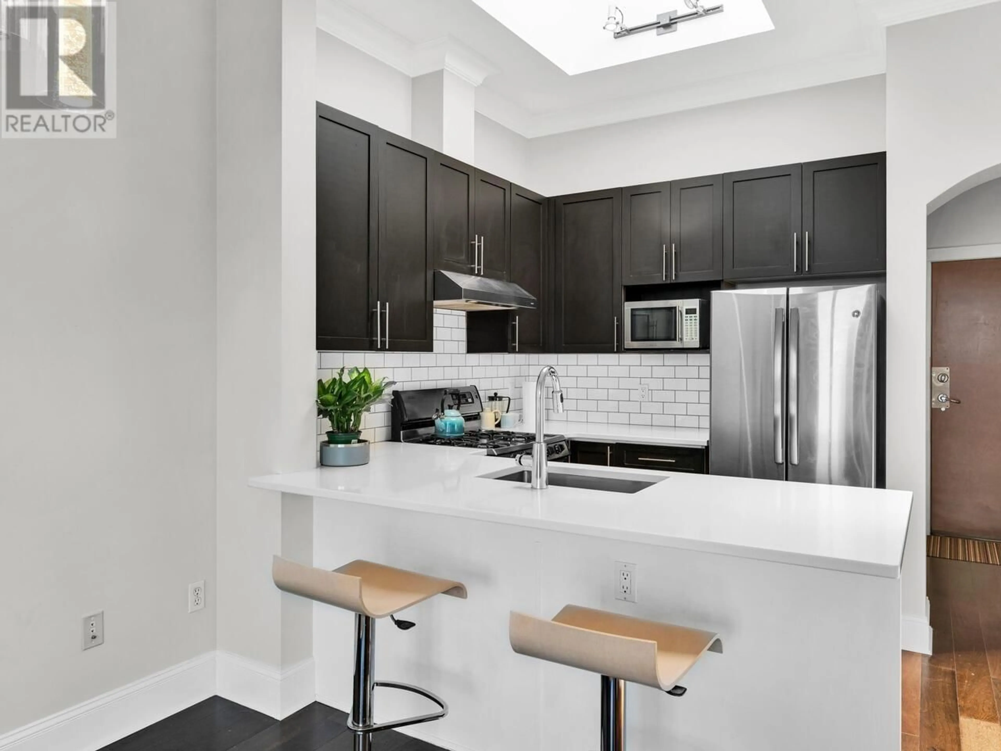406 - 1858 5TH AVENUE, Vancouver, British Columbia V6J1P3
Contact us about this property
Highlights
Estimated ValueThis is the price Wahi expects this property to sell for.
The calculation is powered by our Instant Home Value Estimate, which uses current market and property price trends to estimate your home’s value with a 90% accuracy rate.Not available
Price/Sqft$1,359/sqft
Est. Mortgage$3,689/mo
Maintenance fees$442/mo
Tax Amount (2024)$2,559/yr
Days On Market1 day
Description
Top floor, corner suite - 10 foot Ceilings, Gorgeous City and Mountain Views. This gracious home at Greenwich by Polygon in Kitsilano is special. Steps to vibrant 4th Avenue, with northeast exposure, you get great light and the view from every room. An open concept kitchen, dining, and living with rich espresso hardwood flooring, gas range, quartz countertops, skylight, and cosy gas fireplace. The primary bedroom includes a walk in closet and semi-ensuite. Spacious open den is perfect for a home office. One of the best maintained buildings in Kits, pride of ownership is evident throughout the building and in the lovely courtyard. Includes two parking spots, additional storage locker, pets and rentals allowed. Open House Friday May 9 5:30 - 7pm, and Sunday May 11 2:30 - 4pm. (id:39198)
Property Details
Interior
Features
Exterior
Parking
Garage spaces -
Garage type -
Total parking spaces 2
Condo Details
Amenities
Laundry - In Suite
Inclusions
Property History
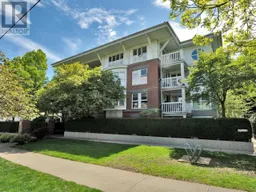 24
24
