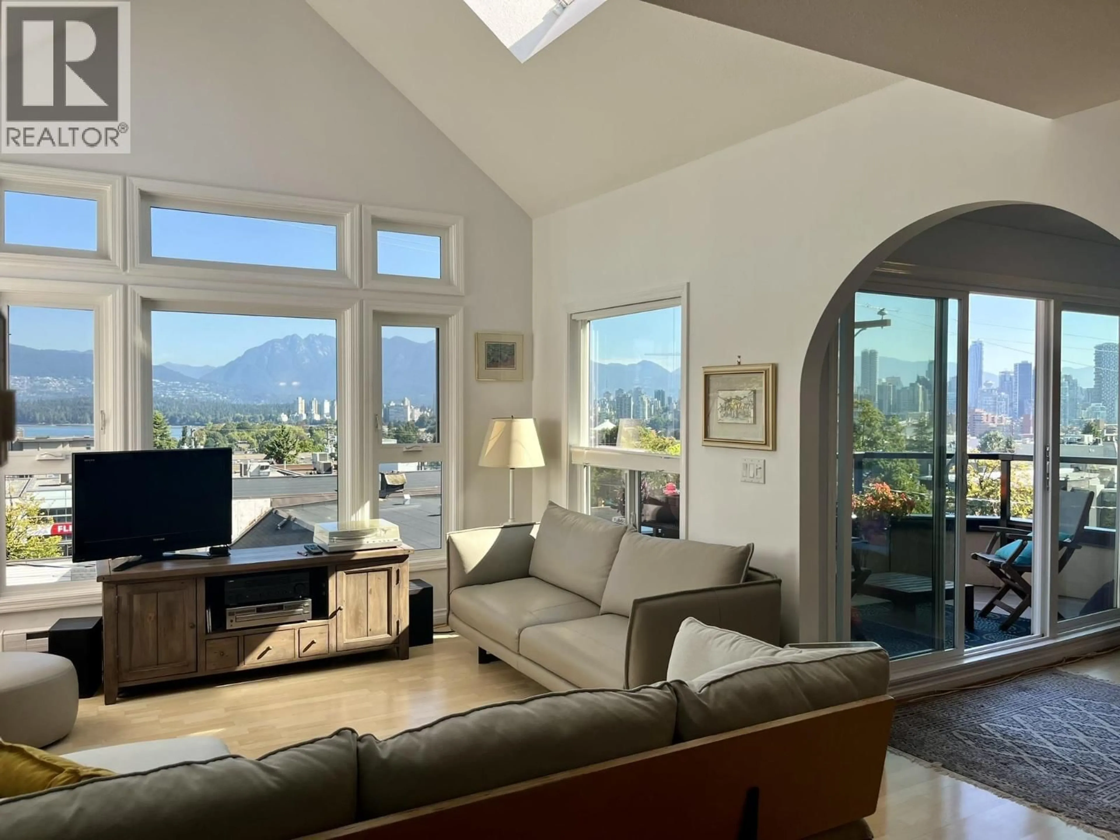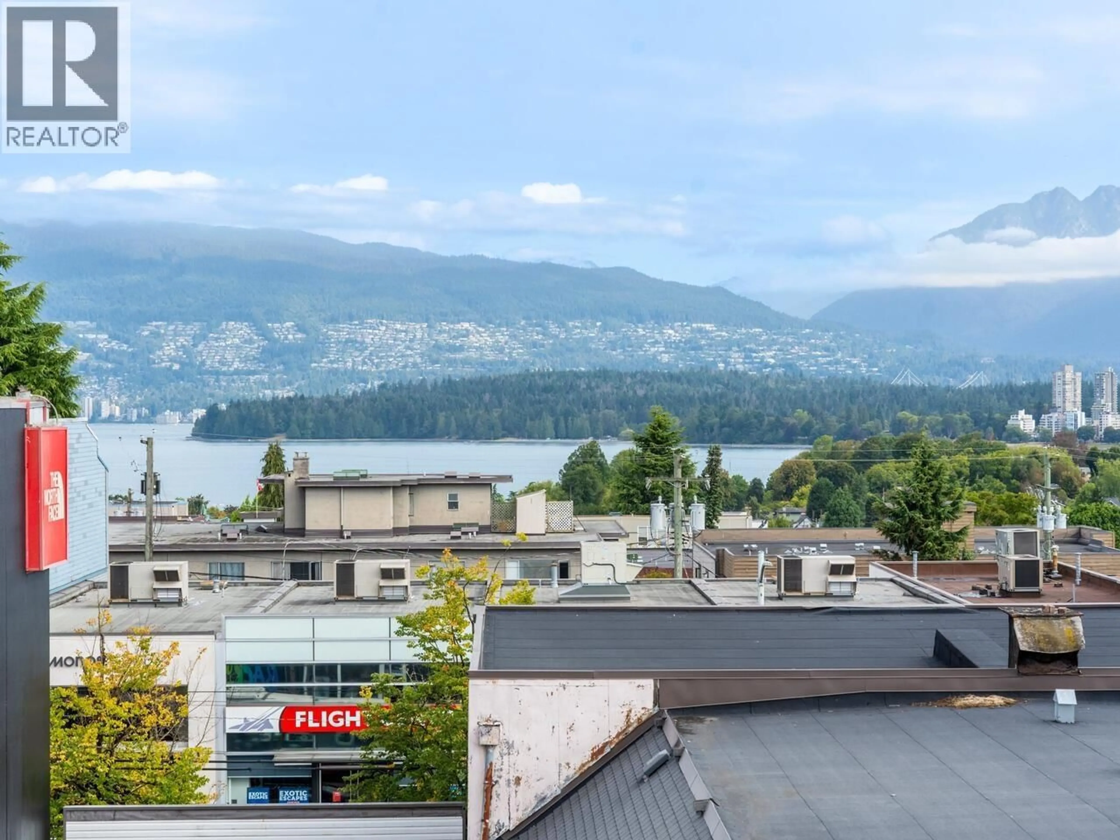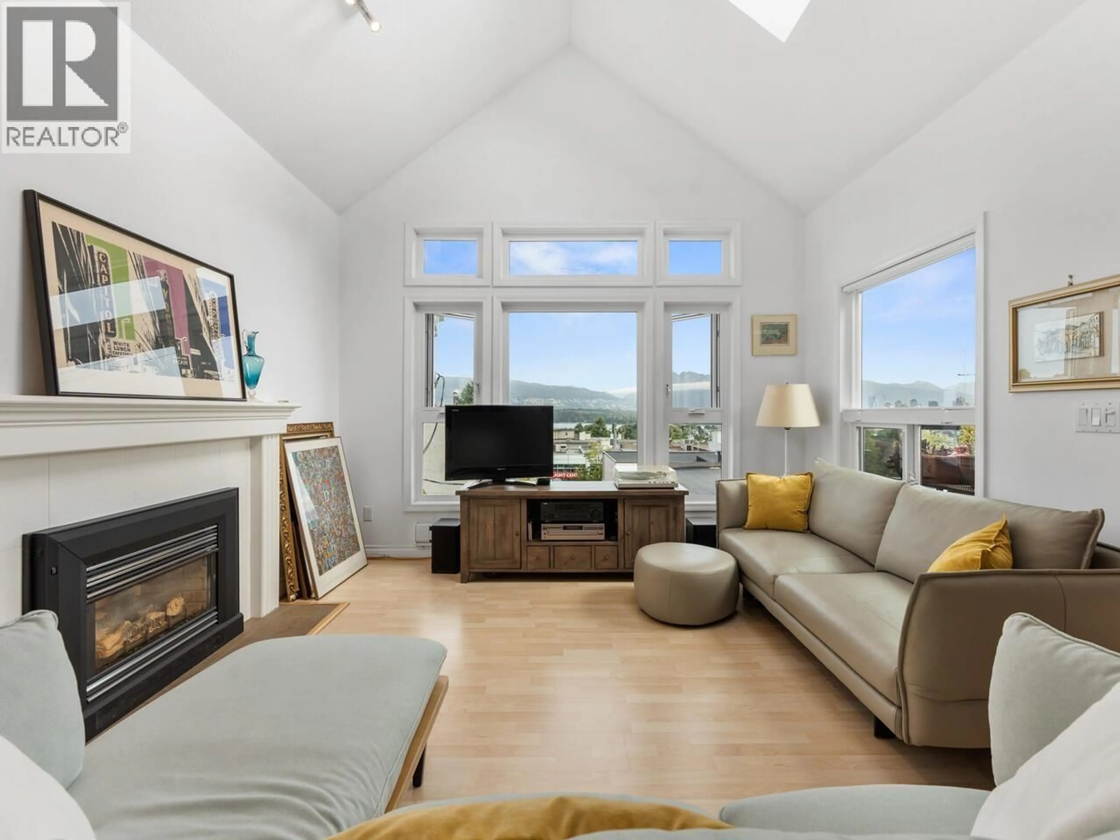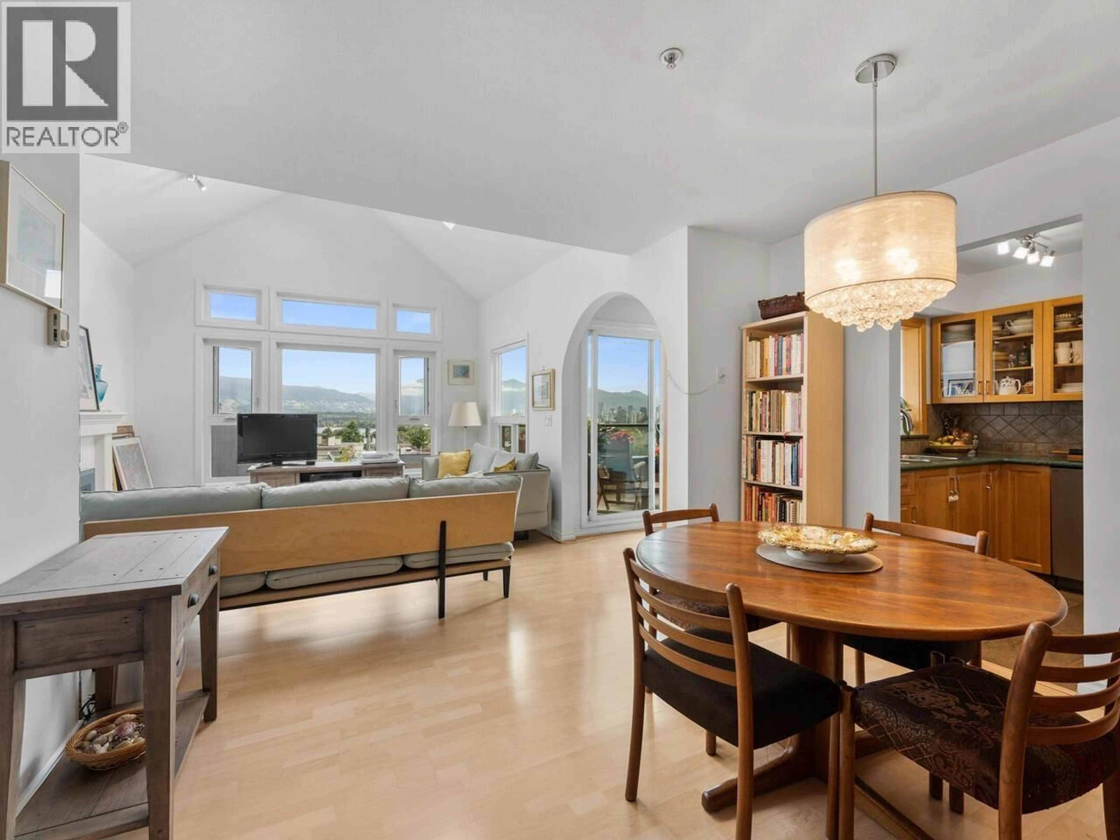404 - 2121 5TH AVENUE, Vancouver, British Columbia V6K1S1
Contact us about this property
Highlights
Estimated valueThis is the price Wahi expects this property to sell for.
The calculation is powered by our Instant Home Value Estimate, which uses current market and property price trends to estimate your home’s value with a 90% accuracy rate.Not available
Price/Sqft$1,250/sqft
Monthly cost
Open Calculator
Description
A rare find on every level. Located in a boutique, 15-unit pet-friendly building in the heart of Kitsilano, this top-floor, 1216 sq. ft. corner suite offers 3 bedrooms plus a den, 2 beautifully renovated bathrooms with heated floors, & panoramic views from West Van to the North Shore mountains, Stanley Park, English Bay, & downtown skyline through to Mission Mountains and Mt Baker. Recent building upgrades include new windows & balconies. Enjoy vaulted ceilings, skylights, ample storage, in-suite laundry, pantry, and bedrooms separated from living space. Comes with 2 side-by-side underground parking stalls, storage locker, & bike room. All just steps from vibrant 4th Ave shops and restaurants, Kits Beach, Granville Island, seawall, Arbutus Greenway, & transit. Open Sat/Sun 09/13 & 14, 2-4p (id:39198)
Property Details
Interior
Features
Exterior
Parking
Garage spaces -
Garage type -
Total parking spaces 2
Condo Details
Amenities
Laundry - In Suite
Inclusions
Property History
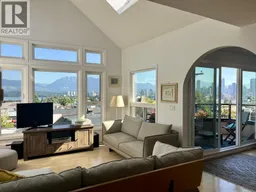 27
27
