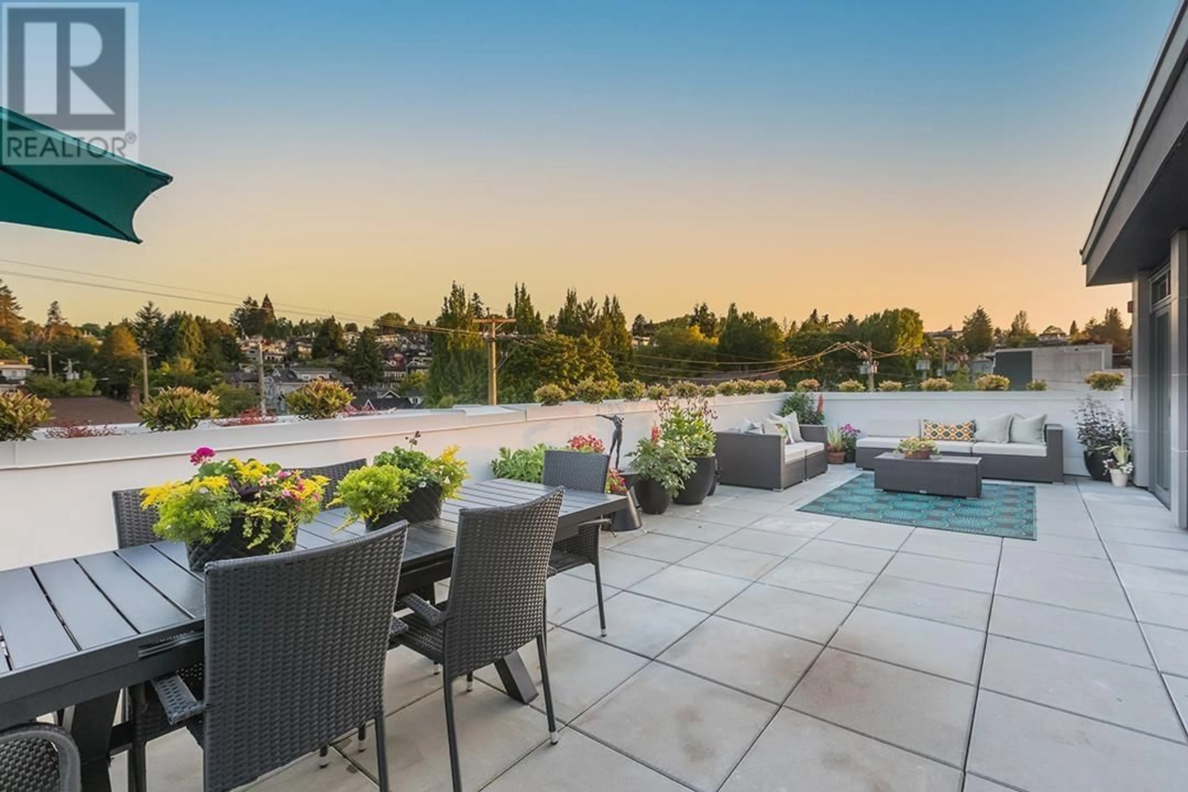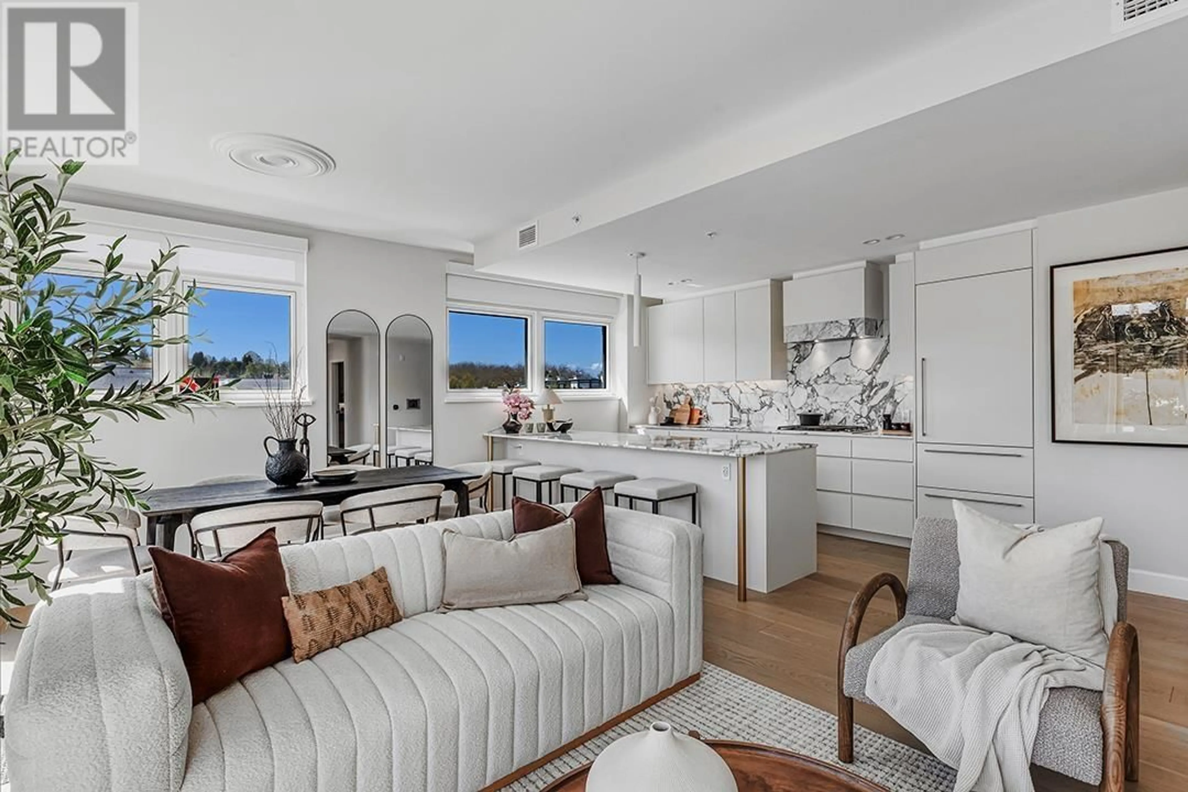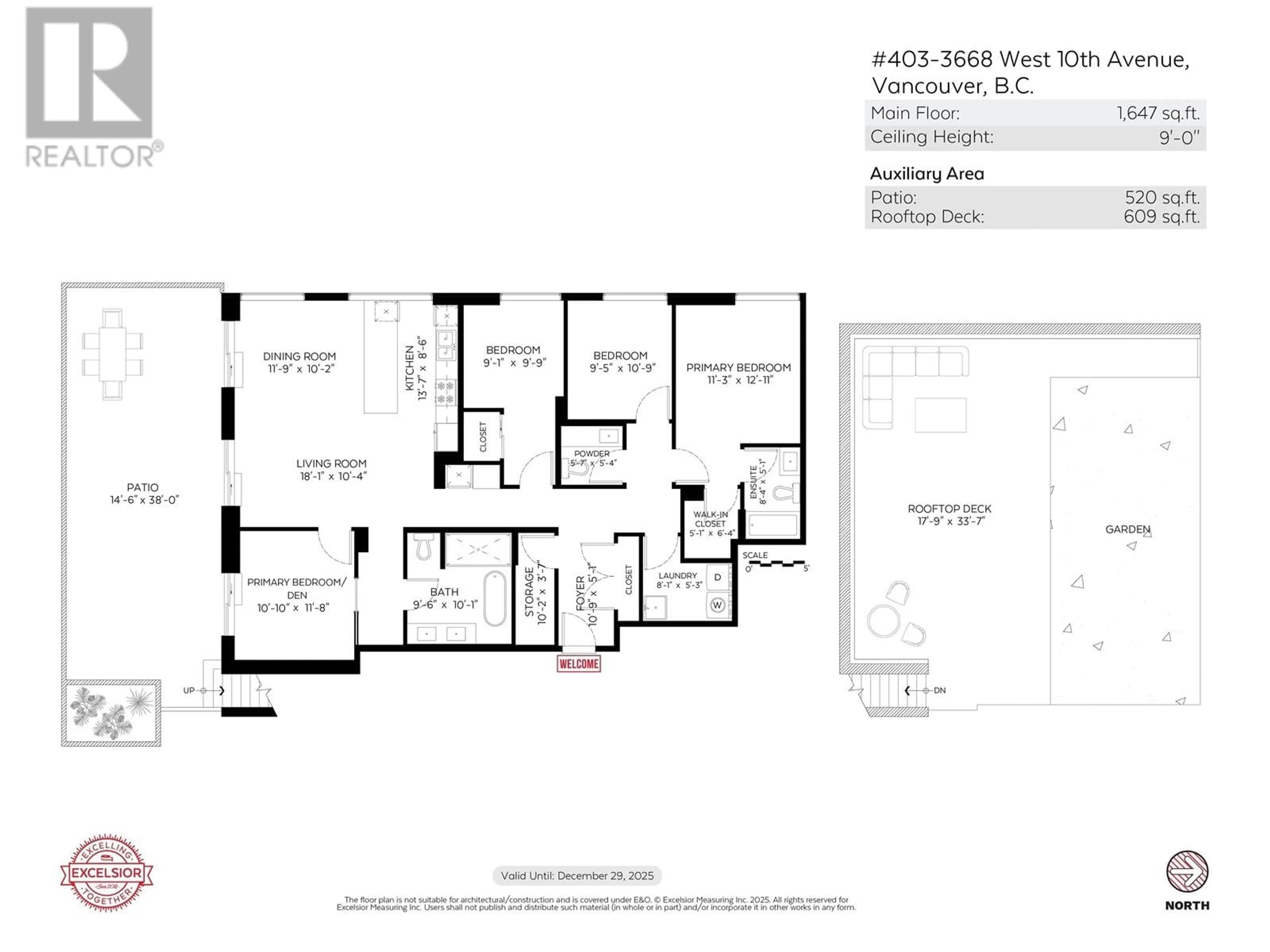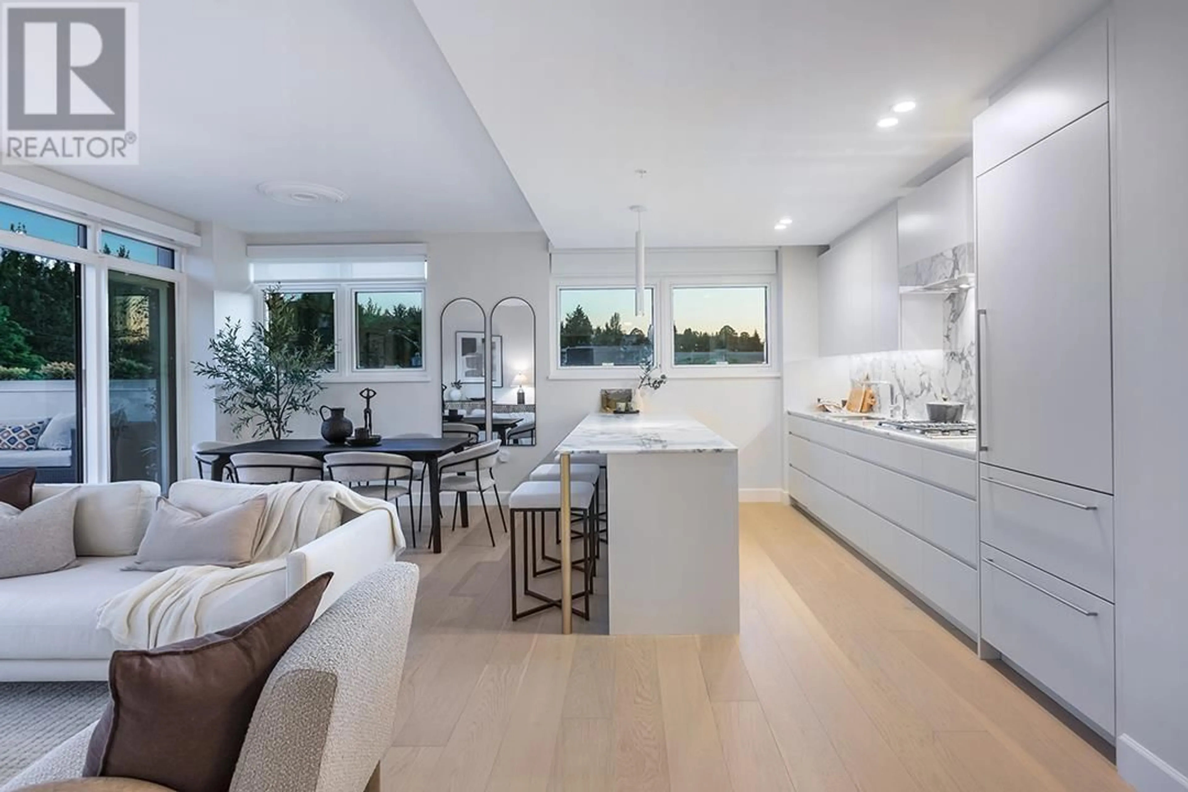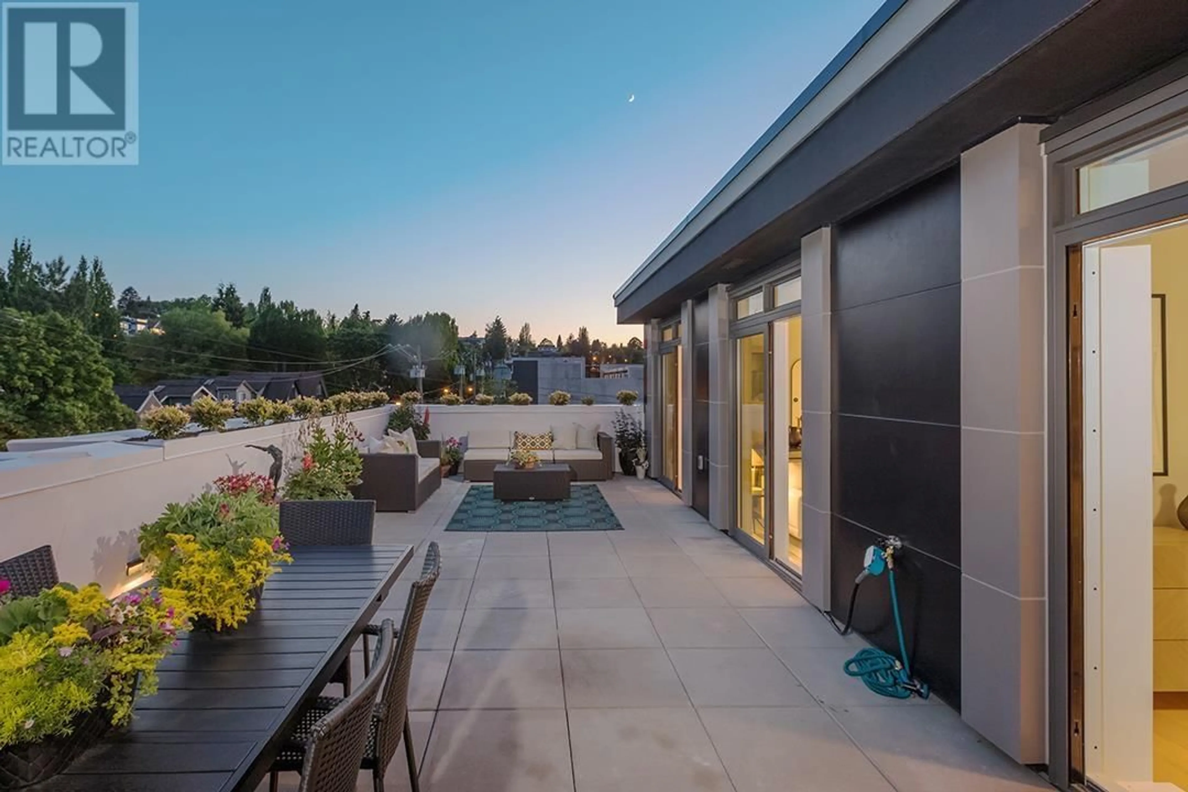403 - 3668 10TH AVENUE, Vancouver, British Columbia V6R2G3
Contact us about this property
Highlights
Estimated valueThis is the price Wahi expects this property to sell for.
The calculation is powered by our Instant Home Value Estimate, which uses current market and property price trends to estimate your home’s value with a 90% accuracy rate.Not available
Price/Sqft$1,941/sqft
Monthly cost
Open Calculator
Description
Brand new concrete Penthouse with huge outdoor space steps to the best of Kits, Pt Grey & Dunbar. 1647 square ft inside, this SW corner floor plate offers house-like proportions & tons of natural light. Prinicipal rms flow out to private & tranquil 520 SF walkout patio, plus private 609 SF roof deck with wrap around views. Thoughtful customizations incl flexibility of double primary suites (plus 2 smaller bdrms) & full laundry rm. Plenty of space for a home gym/ office/ large family rm. Many ways to approach this unique space. Interior design by Ste Marie Studio: Subzero & Wolf appliances with marble counters & Italian cabinetry. Wide plank brushed oak flooring. B&O smart home technology & power blinds. Incredible: 3 EV-ready parking & 5 lockers. Pets and rentals ok. Call today! (id:39198)
Property Details
Interior
Features
Exterior
Parking
Garage spaces -
Garage type -
Total parking spaces 3
Condo Details
Amenities
Exercise Centre, Recreation Centre, Laundry - In Suite
Inclusions
Property History
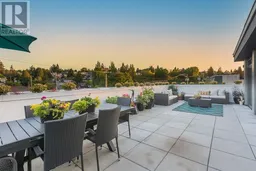 32
32
