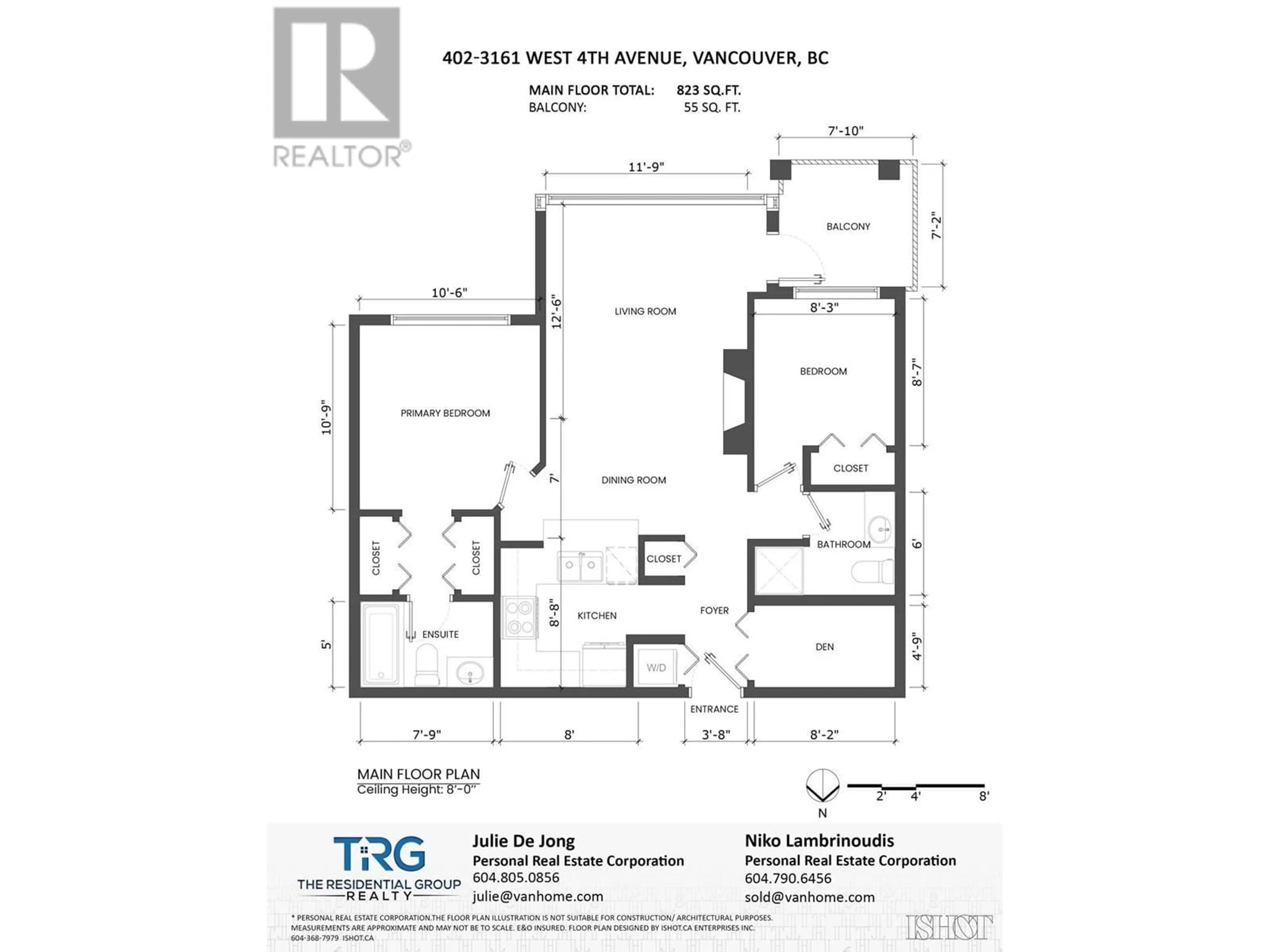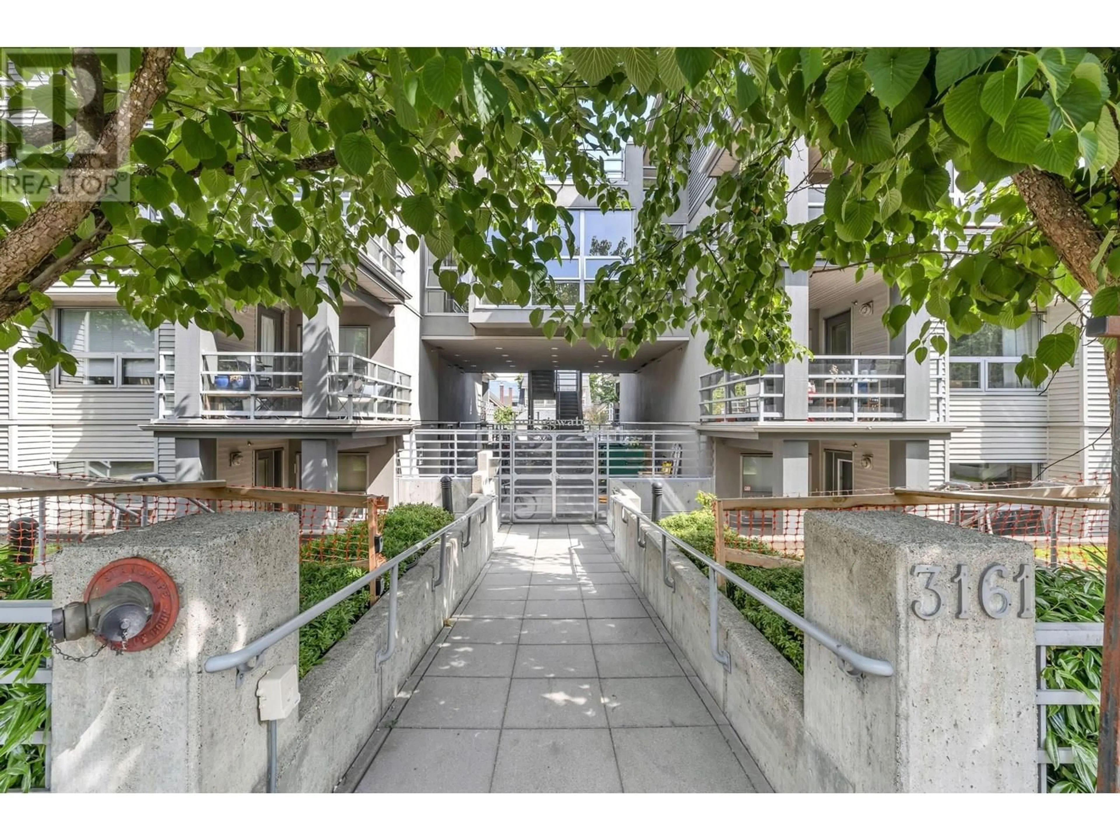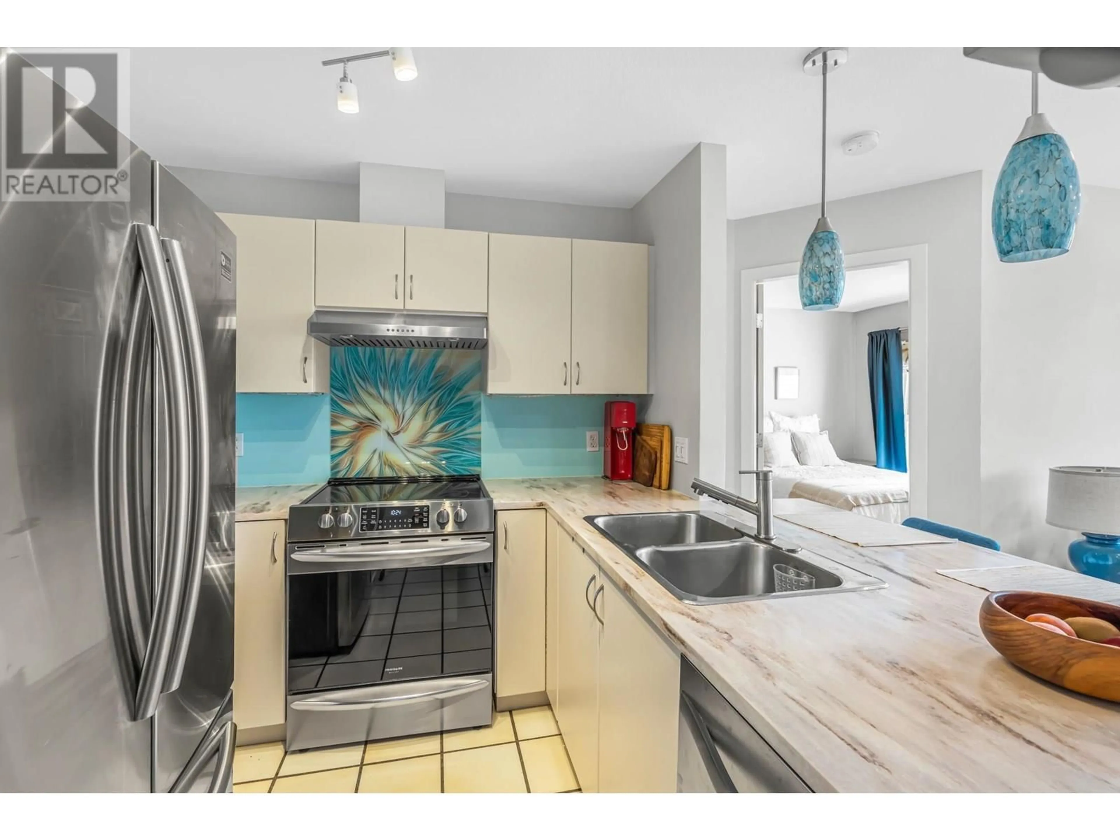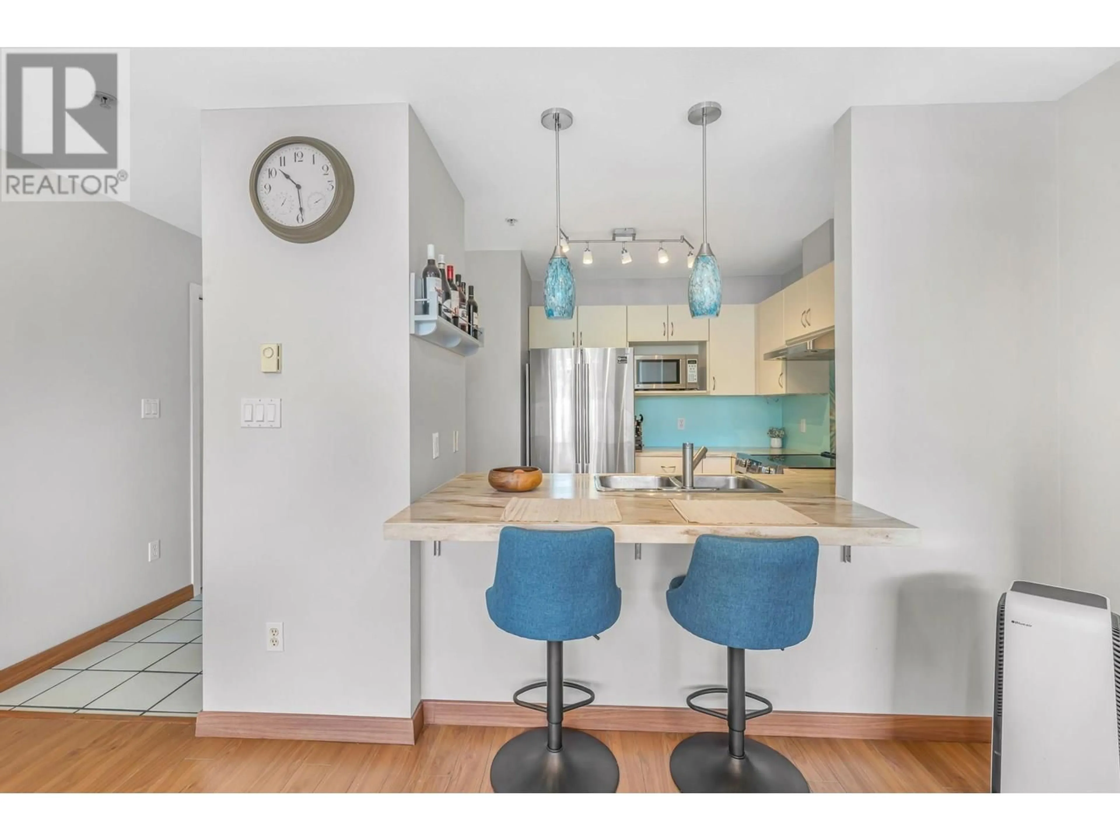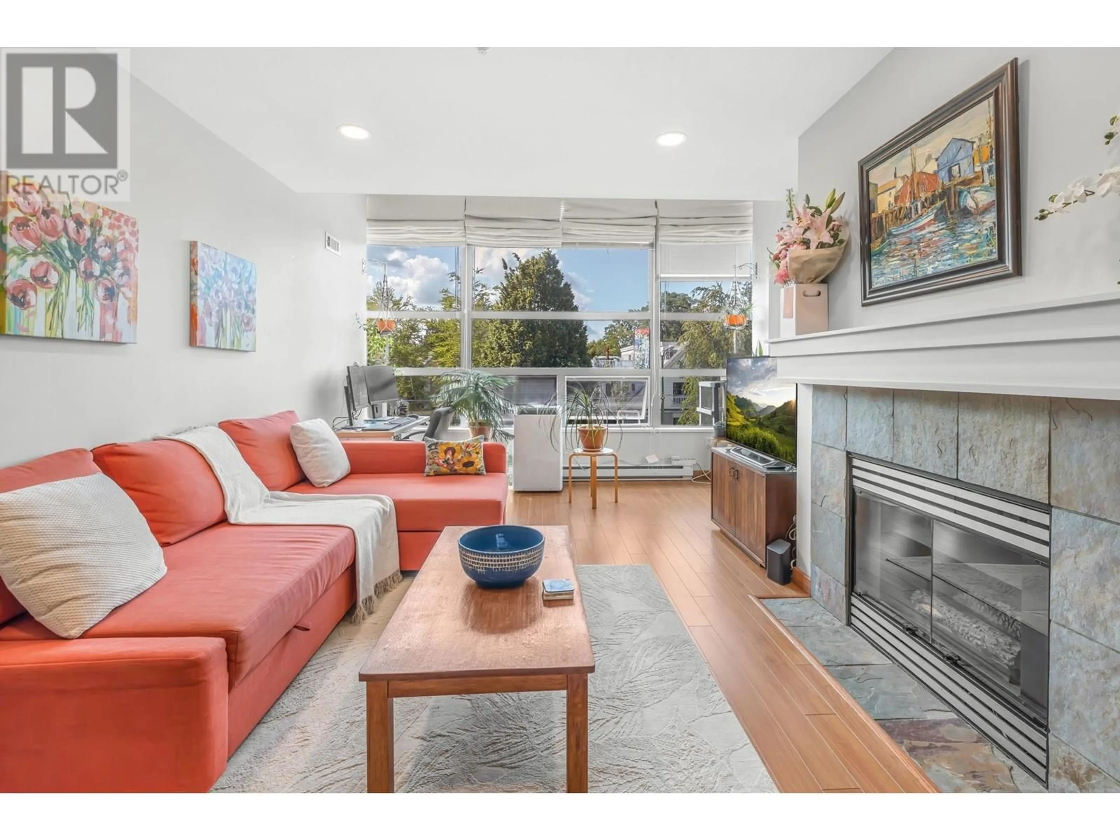402 - 3161 4TH AVENUE, Vancouver, British Columbia V6K1R6
Contact us about this property
Highlights
Estimated valueThis is the price Wahi expects this property to sell for.
The calculation is powered by our Instant Home Value Estimate, which uses current market and property price trends to estimate your home’s value with a 90% accuracy rate.Not available
Price/Sqft$1,030/sqft
Monthly cost
Open Calculator
Description
Welcome to the popular Bridgewater building! On the quieter part of West 4th, is this lovely 2 bedroom & 2 bathroom TOP FLOOR unit. Large insuite storage/flex space, open concept layout with gas fireplace in the spacious living area. Bedrooms are situated on opposite sides from one another for maximum privacy! Spacious primary bedroom with plenty of natural light, dual closets and ensuite bath. Fantastic balcony for enjoying some fresh air, morning coffee, summer BBQ's OR use the common area roof top deck. This condo has one EV ready parking stall, bike room & is pet and rental friendly!. Close to all the amenities that Kitsilano has to offer! Shopping, restaurants, grocery stores, coffee shops, transit, parks and beaches! (id:39198)
Property Details
Interior
Features
Exterior
Parking
Garage spaces -
Garage type -
Total parking spaces 1
Condo Details
Amenities
Laundry - In Suite
Inclusions
Property History
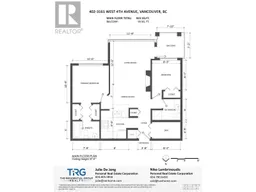 17
17
