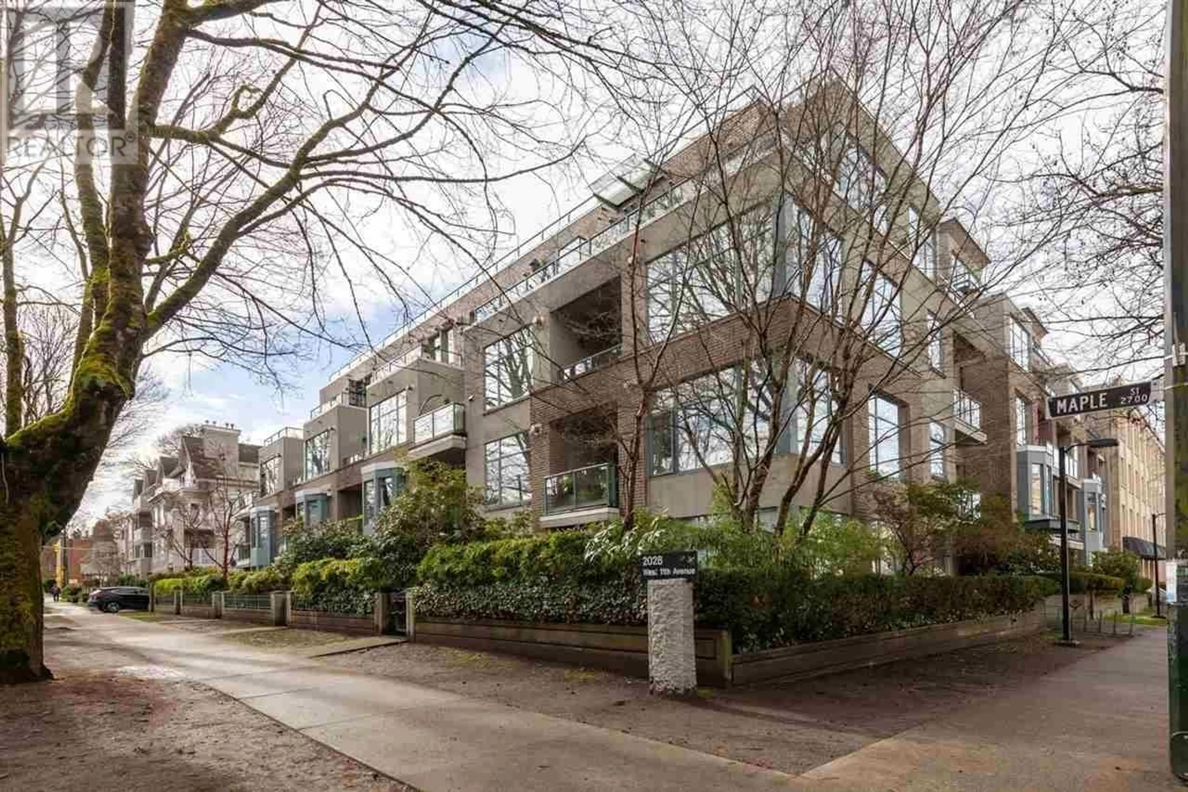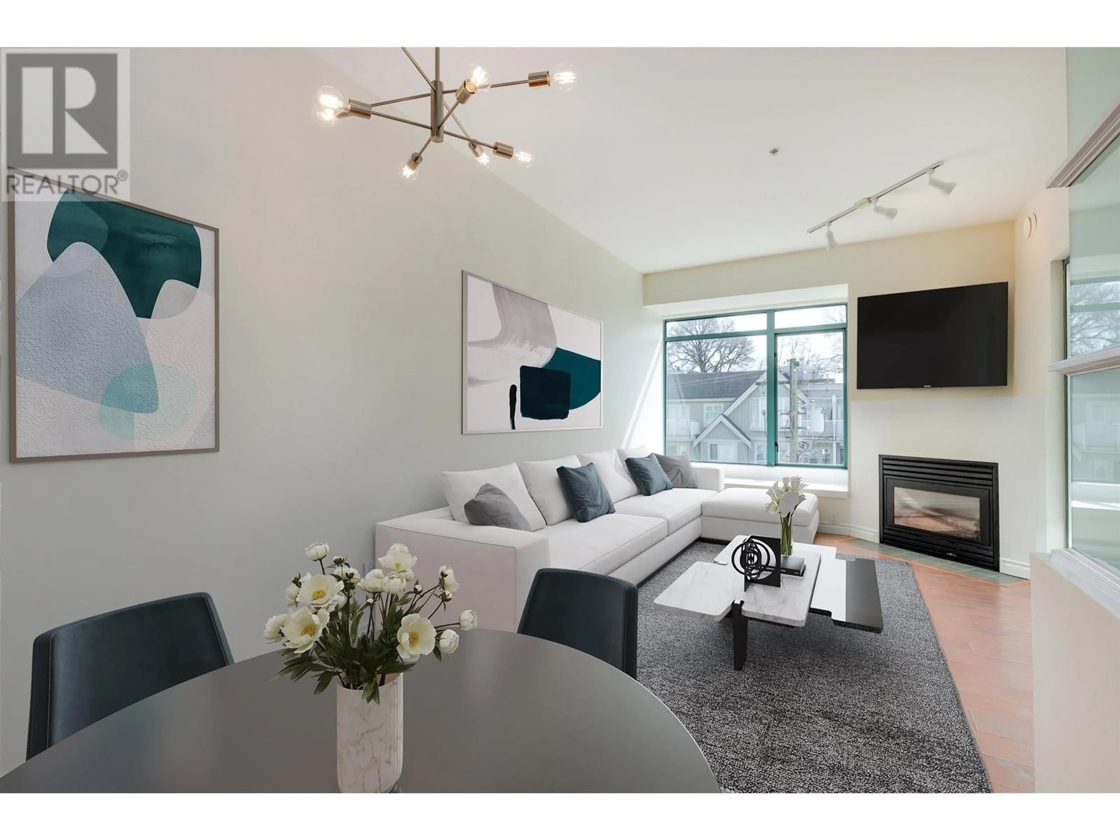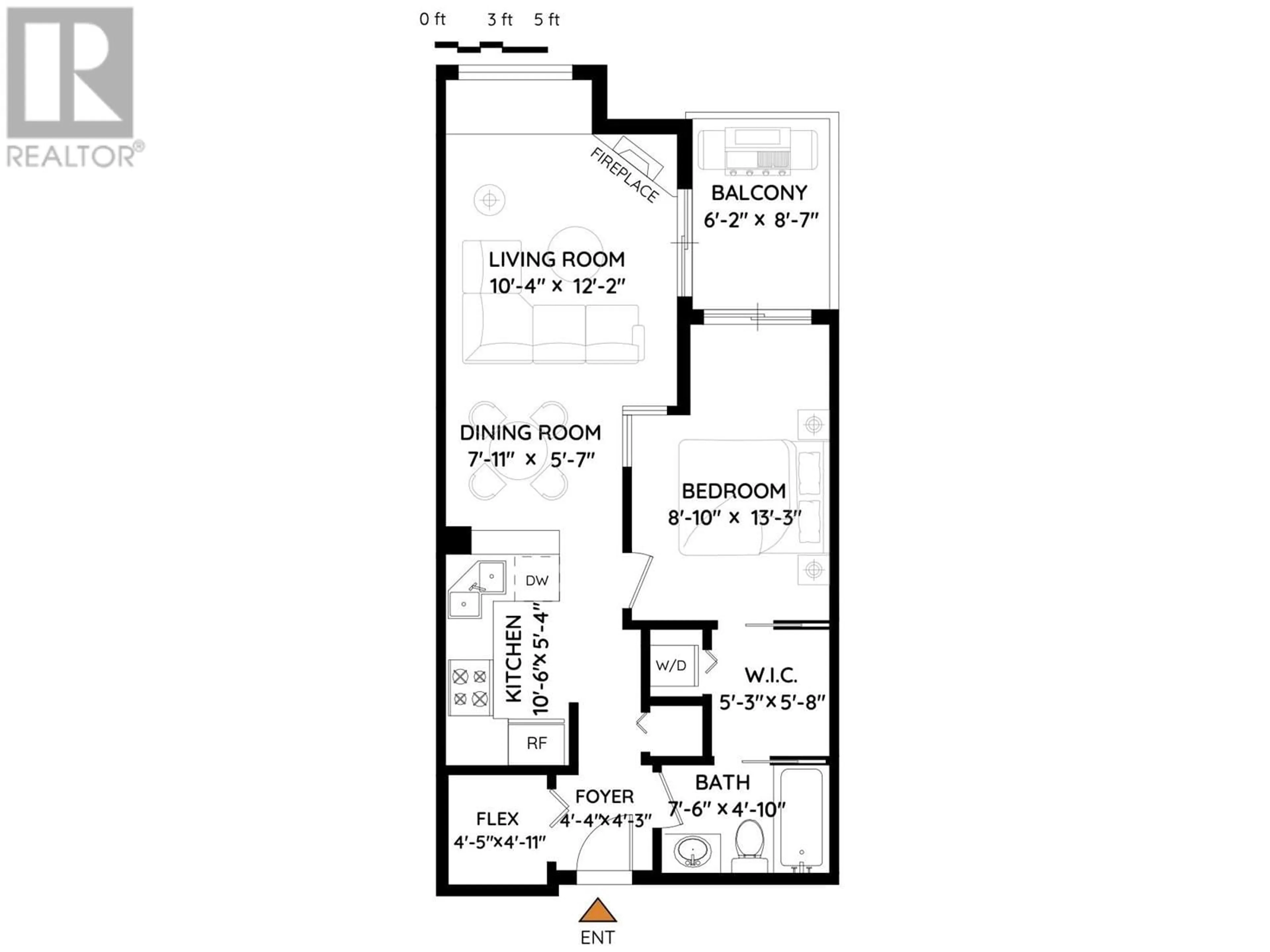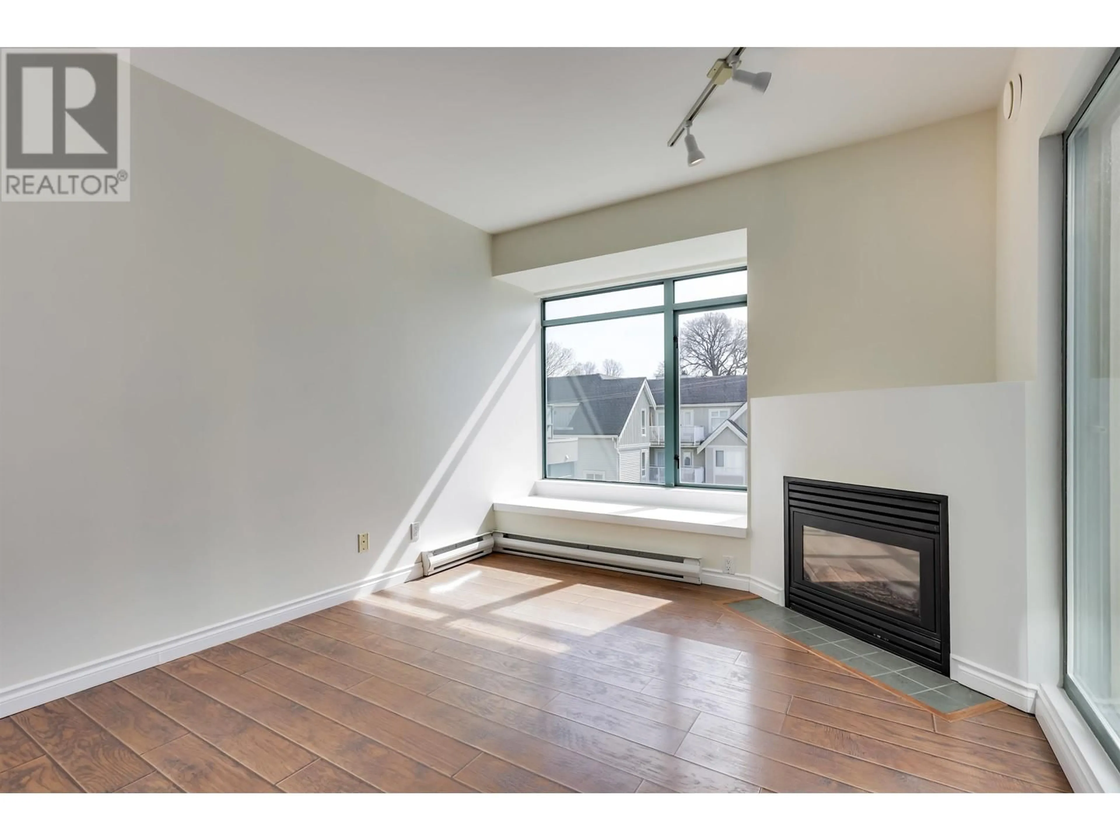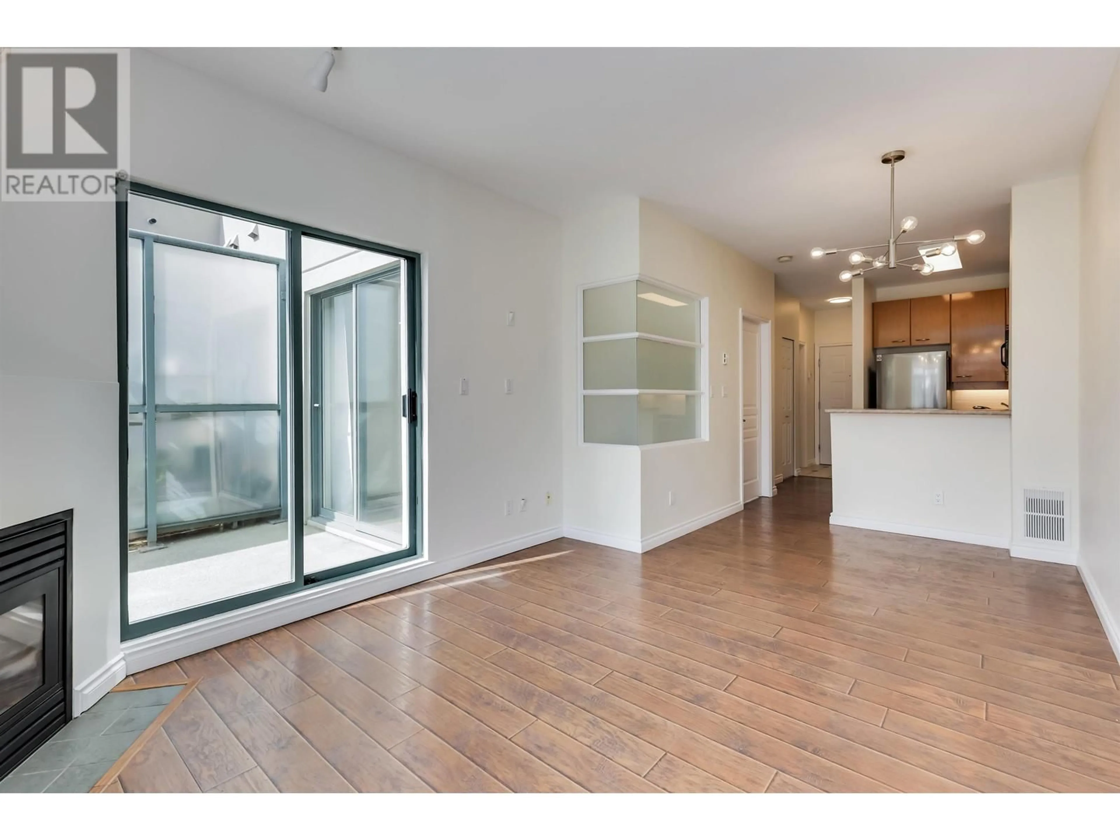402 - 2028 11TH AVENUE, Vancouver, British Columbia V6J2C9
Contact us about this property
Highlights
Estimated ValueThis is the price Wahi expects this property to sell for.
The calculation is powered by our Instant Home Value Estimate, which uses current market and property price trends to estimate your home’s value with a 90% accuracy rate.Not available
Price/Sqft$1,100/sqft
Est. Mortgage$2,787/mo
Maintenance fees$369/mo
Tax Amount (2024)$1,833/yr
Days On Market8 days
Description
Situated in a CONCRETE BUILDING, this well laid-out strata lot offers the perfect blend of style, functionality, and convenience. With 9'6 ceilings and south-facing floor-to-ceiling windows, enjoy the year-round natural light. Kitchen comes complete with full-size stainless steel appliances, contemporary subway tile, and breakfast bar for bonus seating. Vinyl plank flooring, custom shelving/cabinetry, and updated lighting make this unit a move-in ready choice. Private balcony ideal for enjoying the sunshine, or hosting a barbecue, overlooking the strata´s private, treed courtyard. Located near the Arbutus Greenway, schools, restaurants, and Skytrain, with ALL PETS WELCOME, and gas included in maintenance fees. Recent exterior balcony/siding updates in this well-managed development! (id:39198)
Property Details
Interior
Features
Exterior
Parking
Garage spaces -
Garage type -
Total parking spaces 1
Condo Details
Amenities
Laundry - In Suite
Inclusions
Property History
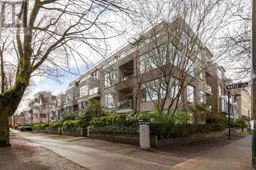 24
24
