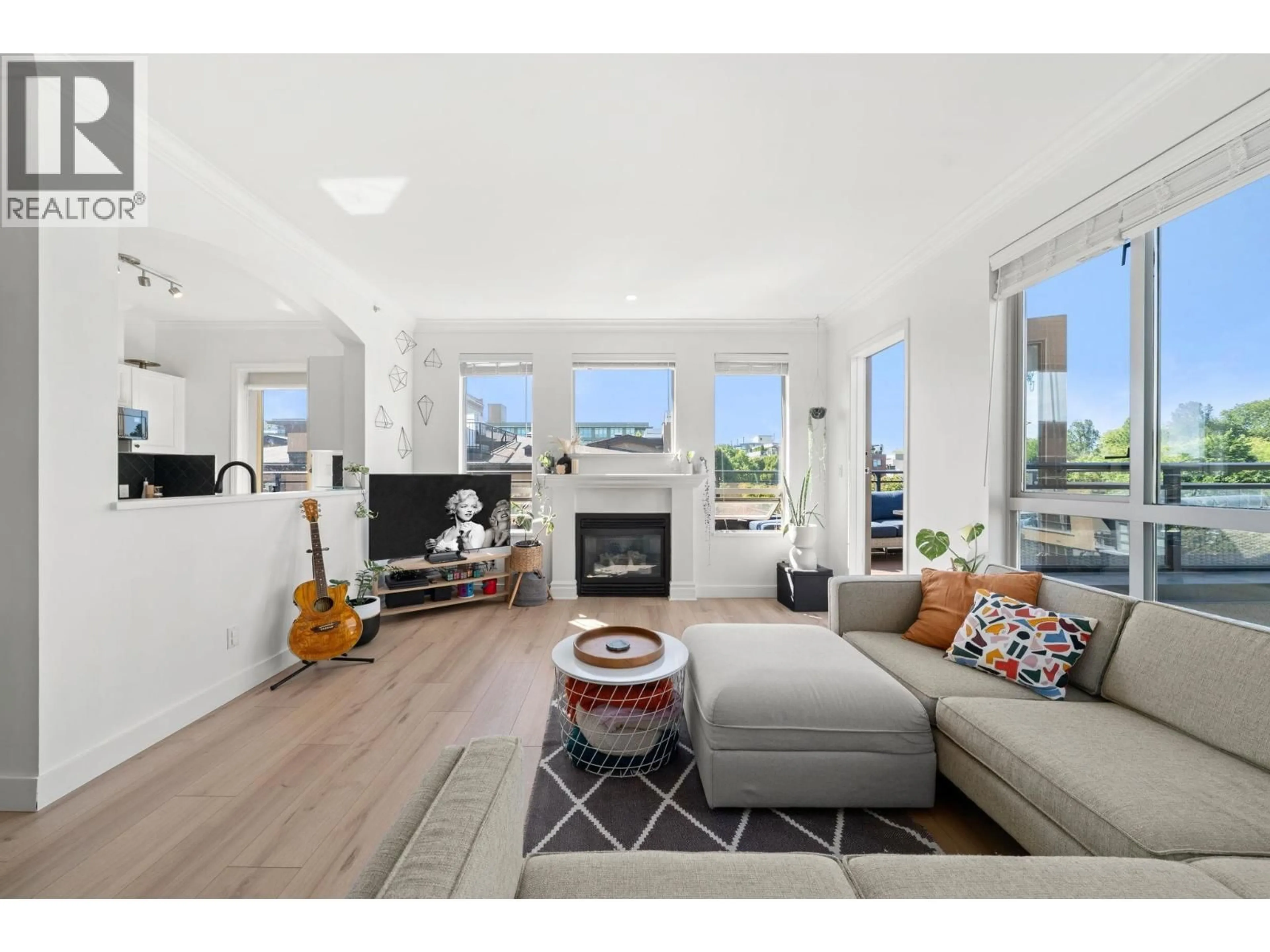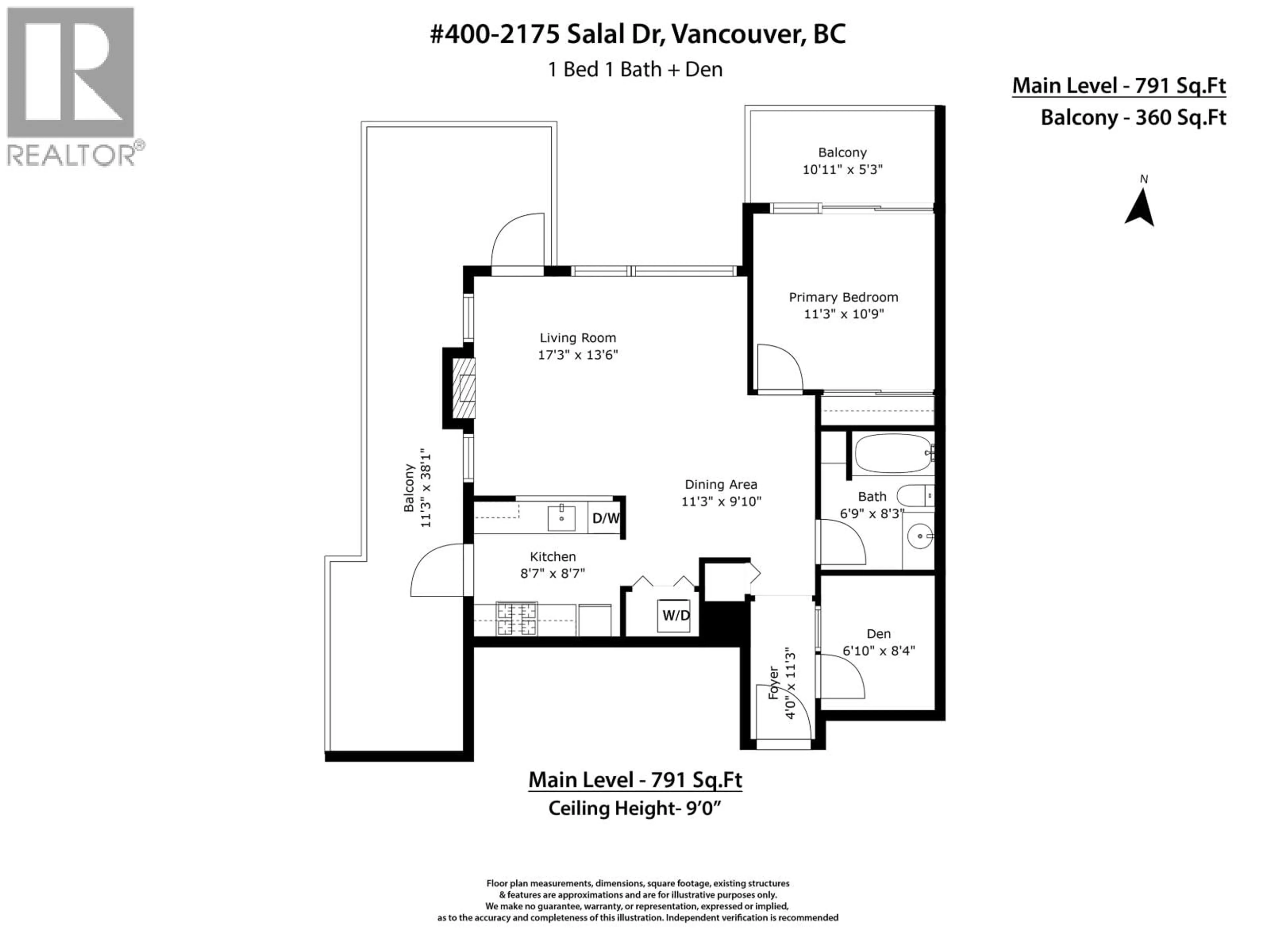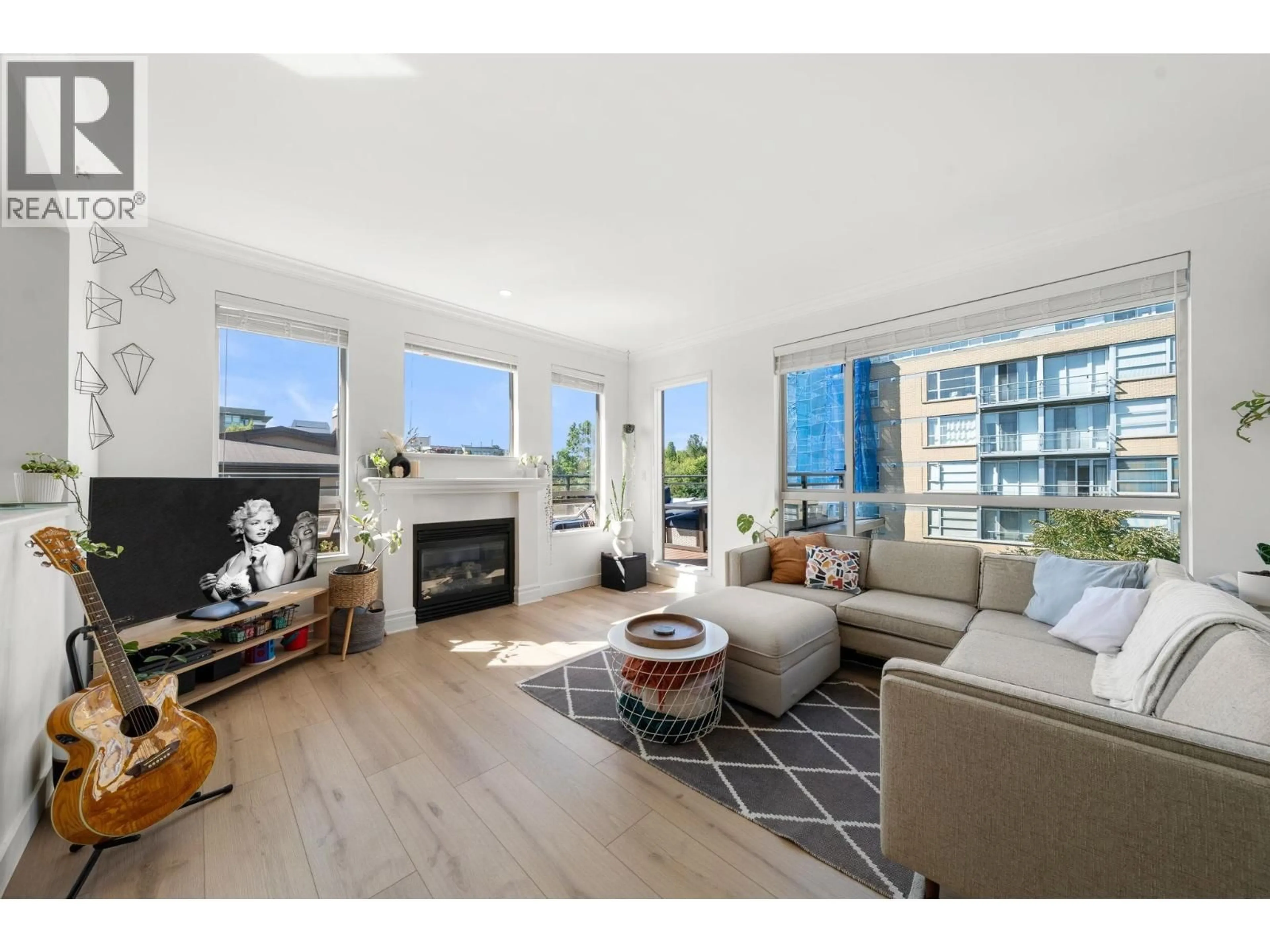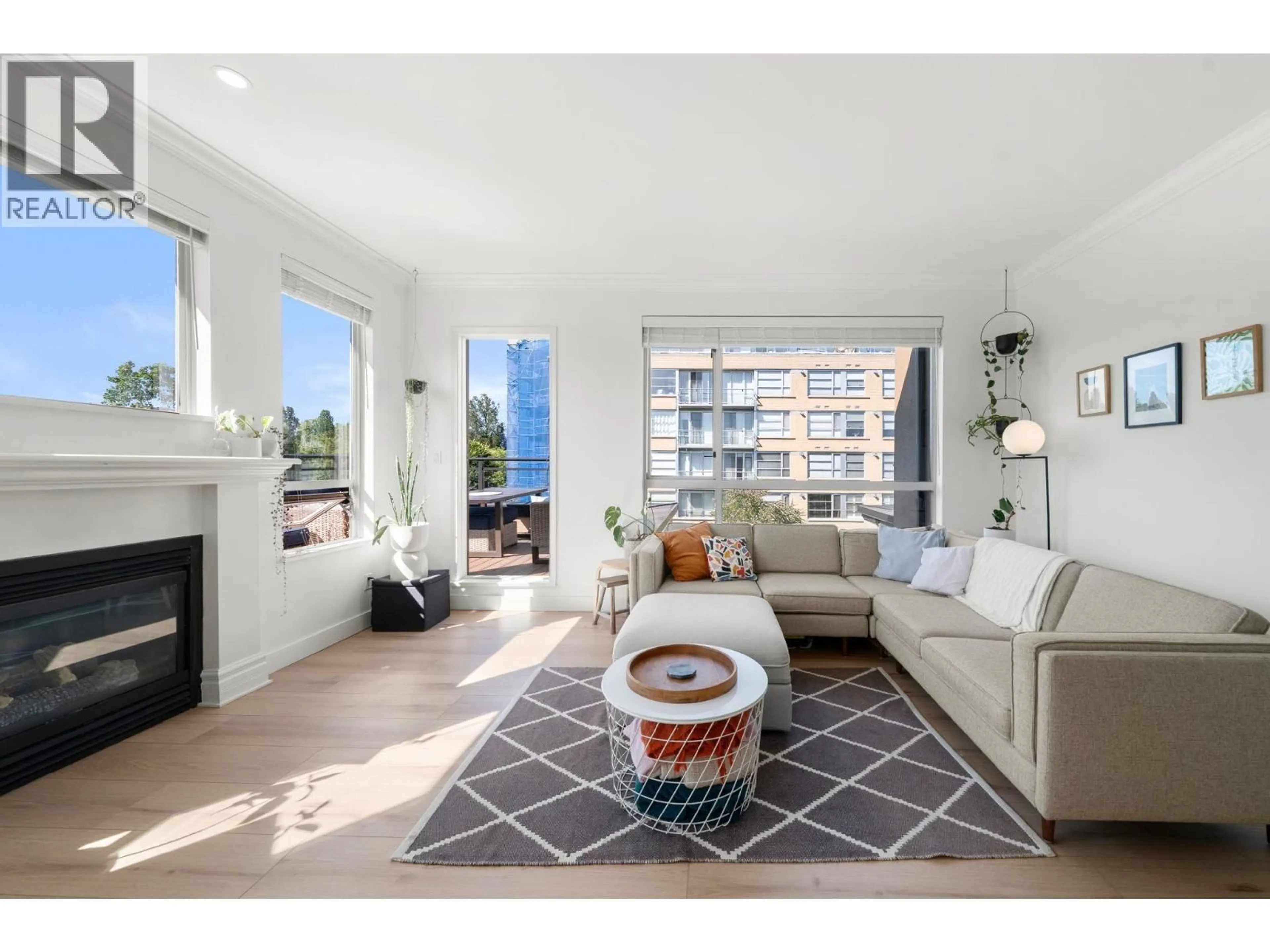400 - 2175 SALAL DRIVE, Vancouver, British Columbia V6K4V2
Contact us about this property
Highlights
Estimated valueThis is the price Wahi expects this property to sell for.
The calculation is powered by our Instant Home Value Estimate, which uses current market and property price trends to estimate your home’s value with a 90% accuracy rate.Not available
Price/Sqft$1,257/sqft
Monthly cost
Open Calculator
Description
Stunning TOP FLOOR CORNER SUITE in the well managed Savona Complex. Situated on the NW of the building, the home sits at the highest point of the complex, and faces a peaceful & green walking path, no roads in sight! This well appointed suite is bathed in natural light and features over height ceilings, updated flooring, kitchen, blinds, paint and decking. The large wrap around patio is fantastic for entertaining, and is accessible from the kitchen and the living area. Good sized bedroom, also with its own patio, and an excellent den/office with skylight. The home is walking distance to everything, including the future Arbutus Station. The home comes with 2 PARKING, storage, EV charging area, bike rooms and has a live in caretaker. Nothing to do but move in and enjoy the best of Kitsilano! (id:39198)
Property Details
Interior
Features
Exterior
Parking
Garage spaces -
Garage type -
Total parking spaces 2
Condo Details
Amenities
Laundry - In Suite
Inclusions
Property History
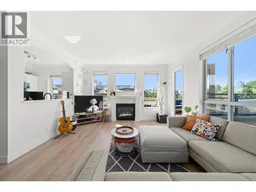 40
40
